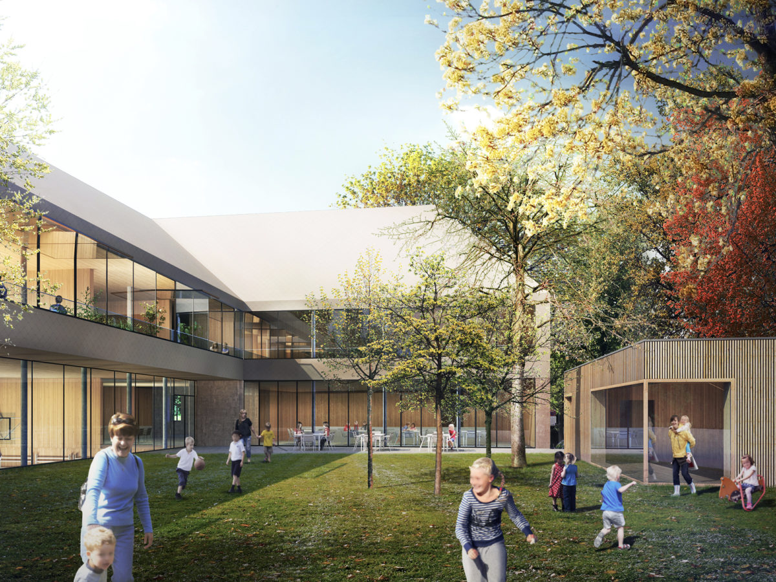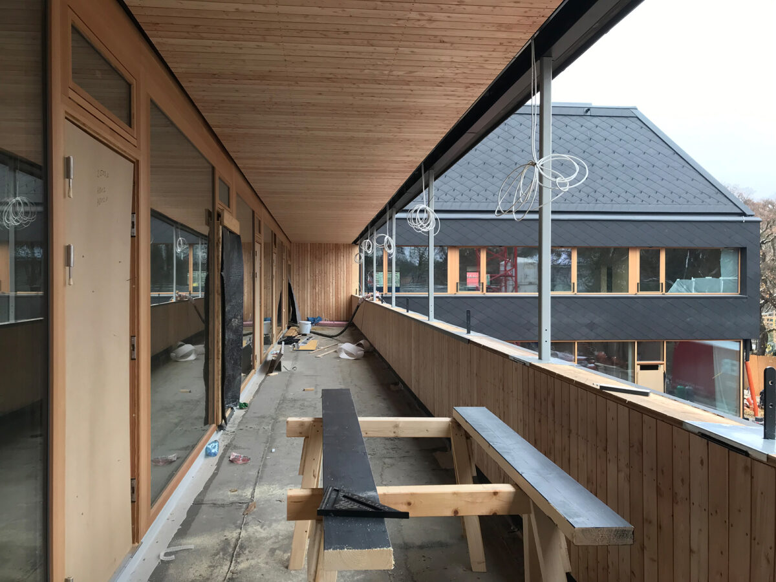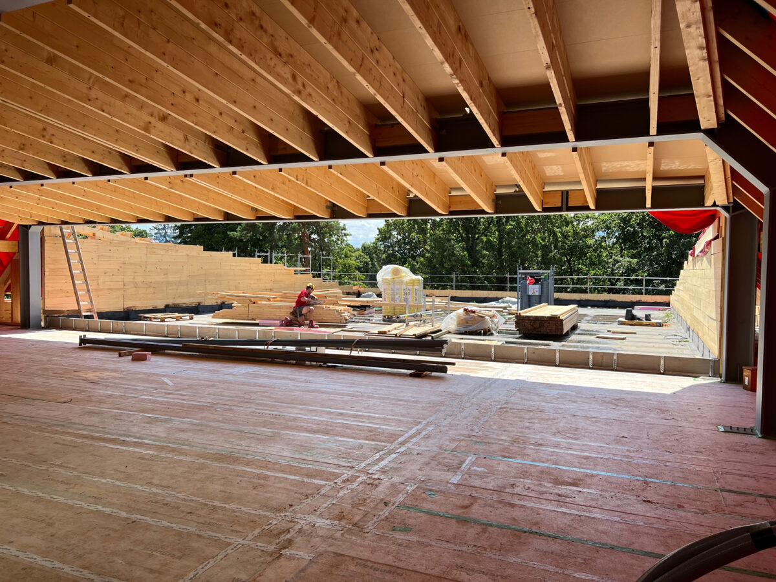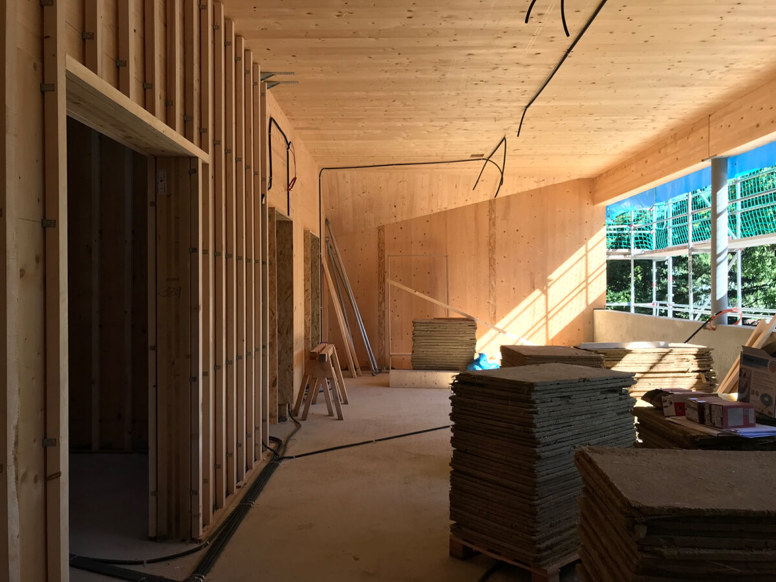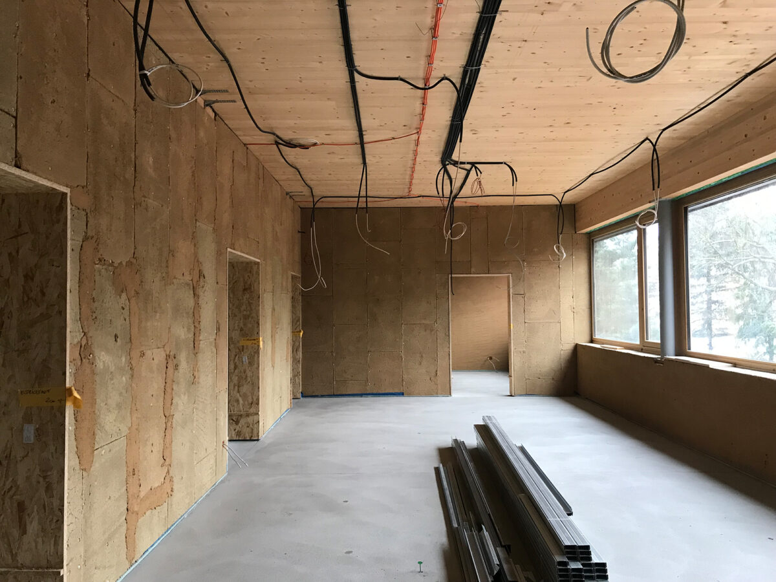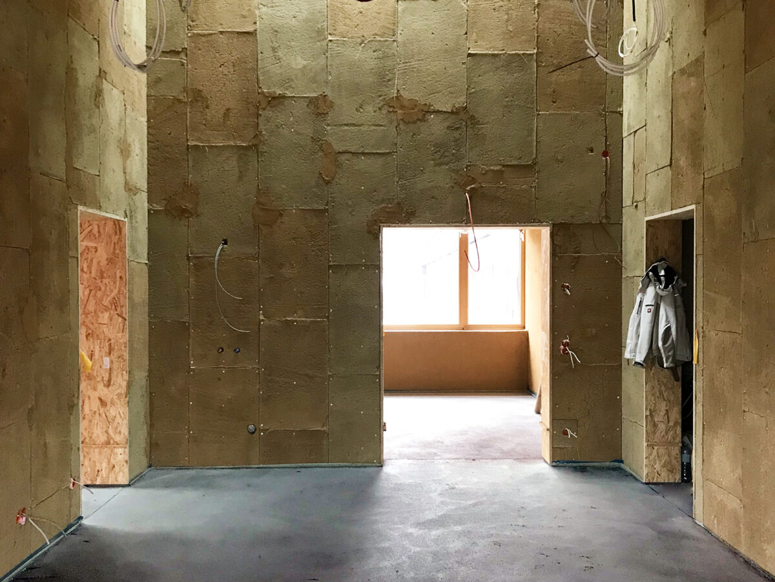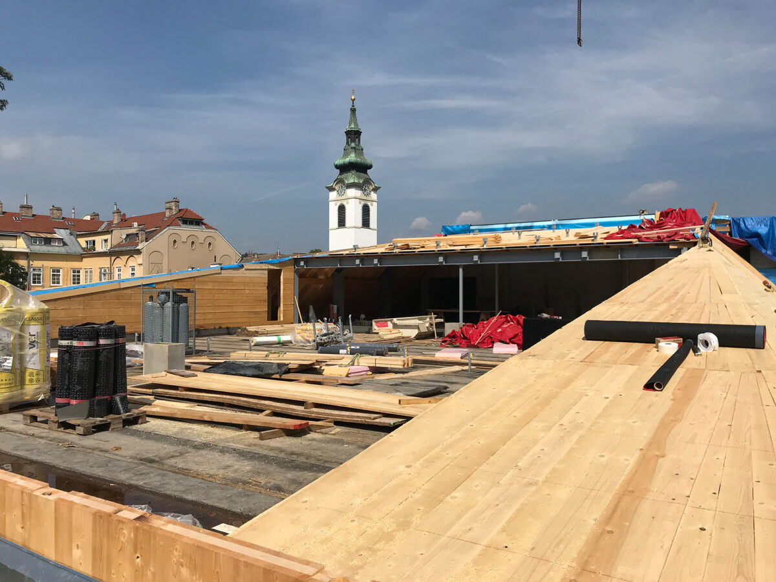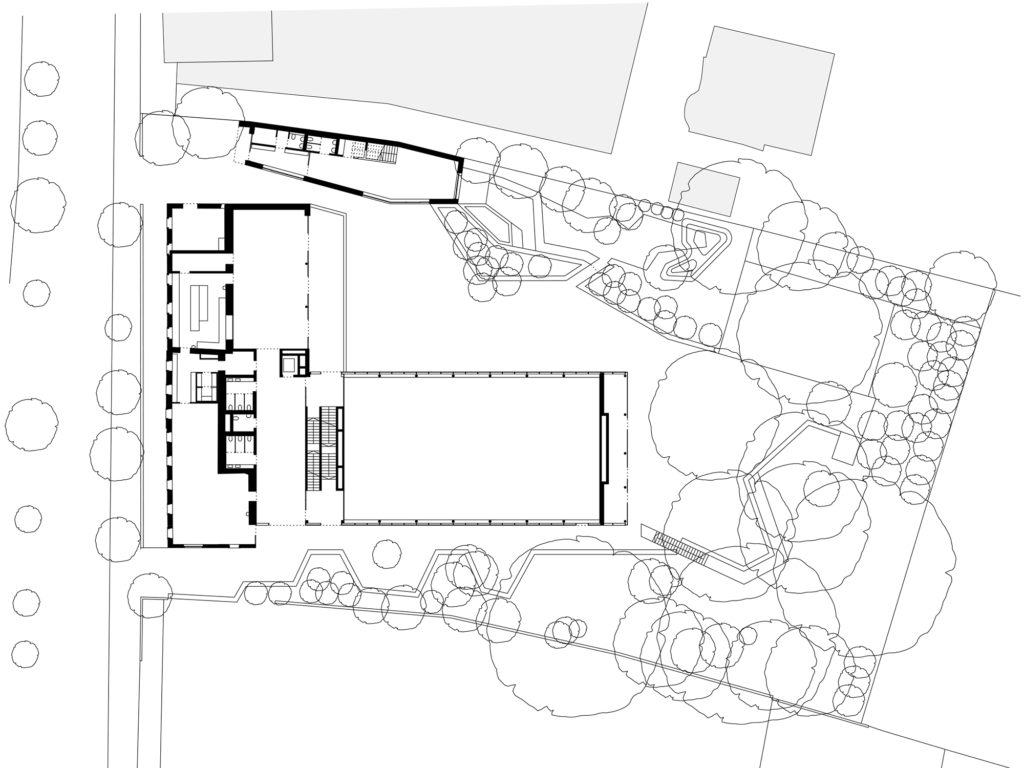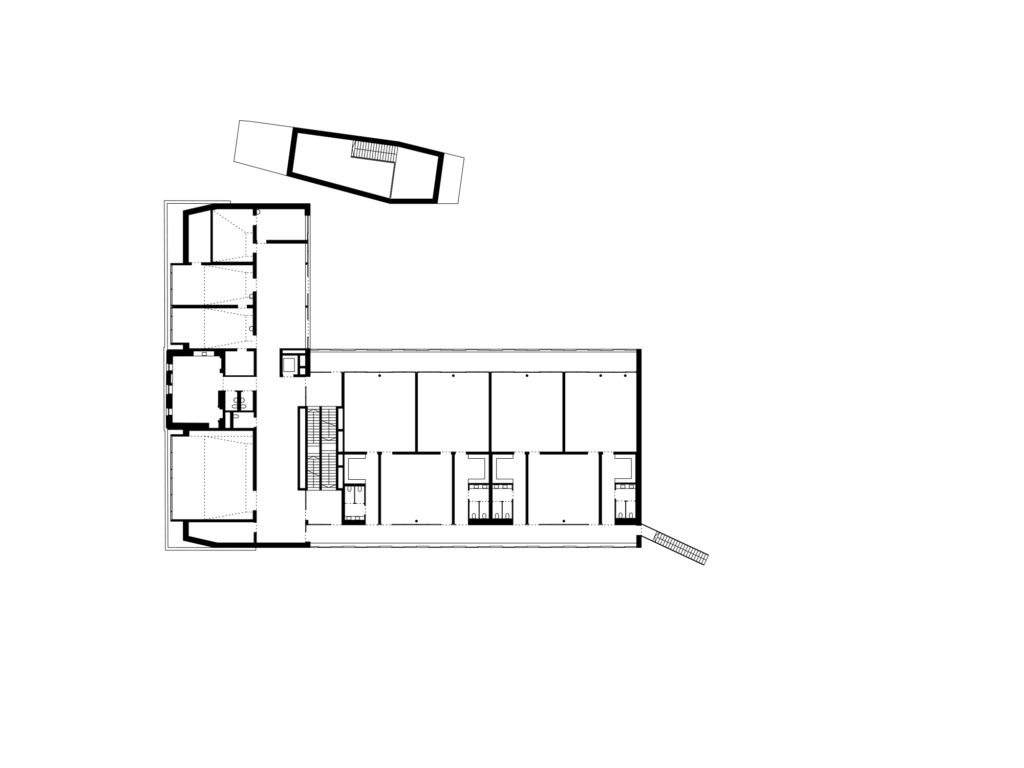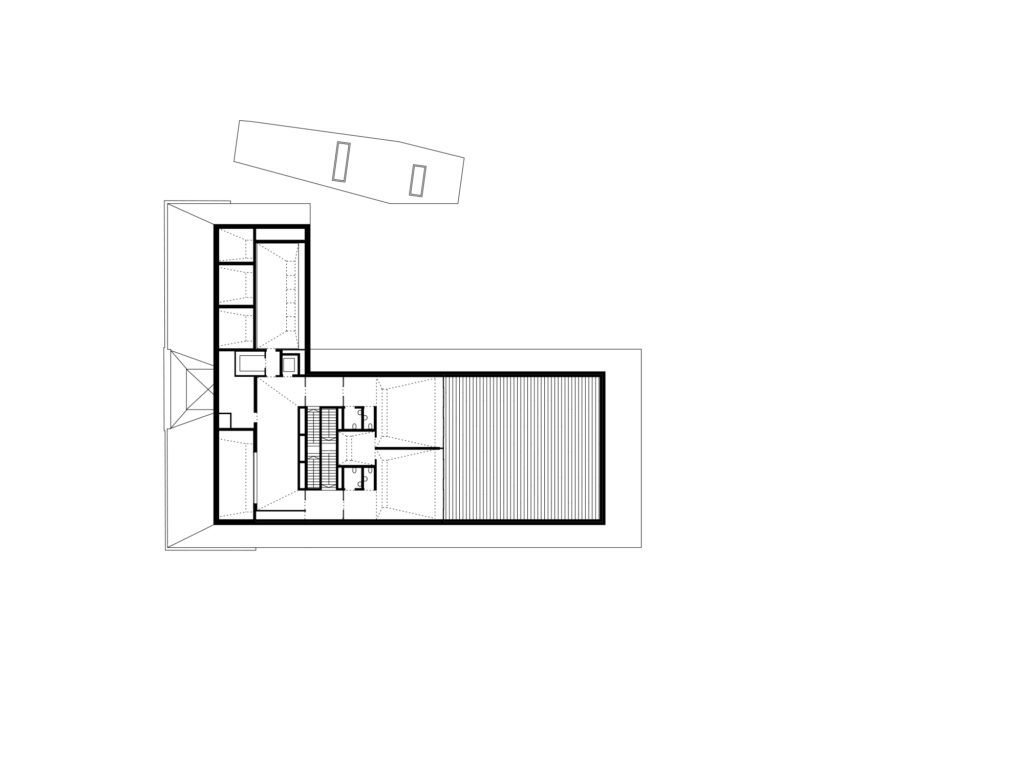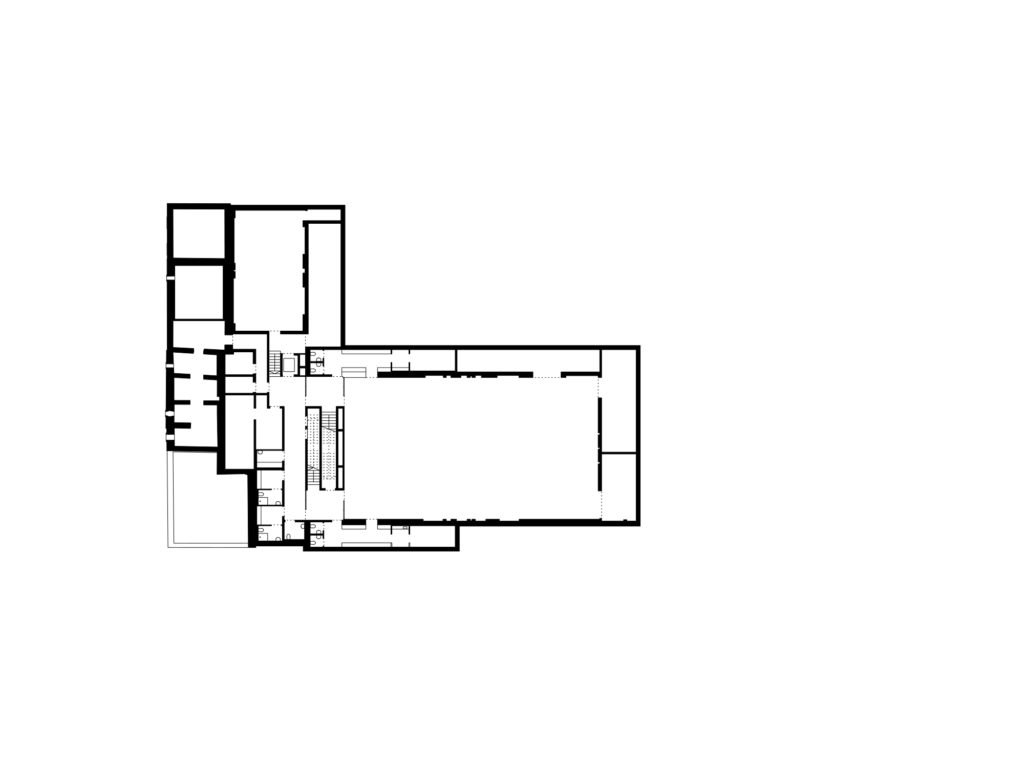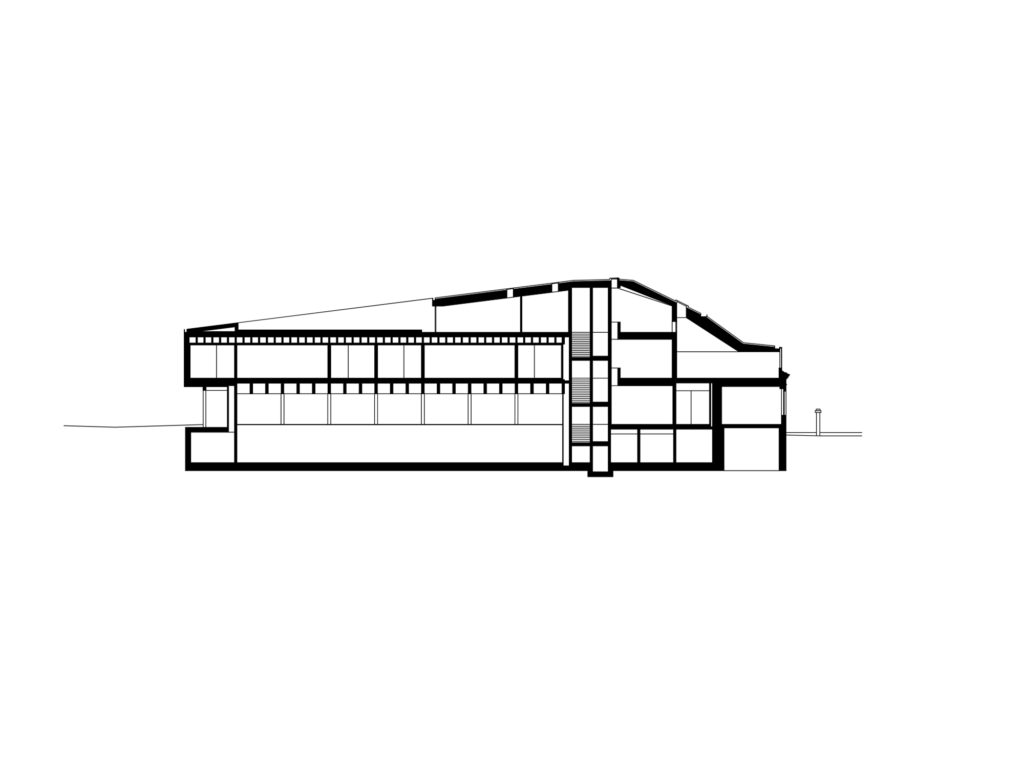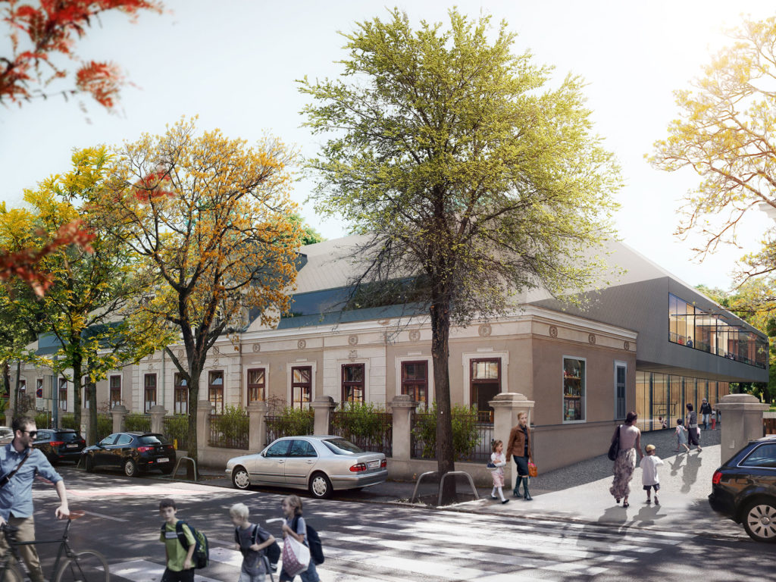
Rudolf Steiner School, Vienna (AT)
The Rudolf Steiner School in the Maurer Schlössl, founded in 1964, is Austria’s oldest Waldorf school. The lower school and after-school care centre are housed in a converted manor house that can no longer meet the requirements of a modern school: poor building fabric, too few and too small classrooms, no gymnasium. Our new building blends harmoniously with the existing historical structures – we have avoided strong breaks between old and new. The main elements of the clearly structured room programme are the assembly hall, the dining hall with garden orientation, the gymnasium with natural daylight, the after-school care centre, the kindergarten and the roof garden.
The majority of the conversion and extension work is concentrated on the southern side facing away from the street. The character of the existing building on the street side, which is protected as an ensemble, is preserved and visually enhanced. The flexible spatial concept provides a creative learning environment with a maximum of variable functions and applications: Learning, play, social or workshop zones can be freely designed and adapted to the respective needs. The central access and the legible separation of functions inside result in logical sequences and facilitate orientation. The assembly hall, the dining hall with garden orientation, the gymnasium supplied with daylight, the after-school care centre, the kindergarten and the roof garden form the main elements of the clearly structured room programme.
We moved the entrance to the school from the courtyard to the west side. The foyer, kindergarten and refectory, including the school kitchen, are located on the ground floor of the old building, above which are special classrooms and teachers’ rooms, as well as a eurythmy room on the second floor. In the new building, four classrooms with small group rooms and their own cloakrooms are located on the first floor, above which are further classes with a roof terrace for outdoor lessons. These rooms are accessed via an external arcade with access to the garden. At the same time, the arcade serves as structural sun protection and as a lounge and communication area for the classrooms. Almost the entire basement and ground floor of the new building is taken up by the gymnasium, which is generously lit by natural light through ribbon windows and offers exciting views in and out. Thanks to its separate access, the gymnasium can also be used outside of school.
The new building was constructed in timber using ribbed and hollow box elements, with natural insulating materials such as straw, wood or hemp as thermal insulation. The interior fittings were implemented with clay building boards and plastered clay surfaces. These materials have a low manufacturing energy and are regionally available and create a largely chemical-free interior. The excavated material on site was used for the clay surfaces. In addition, the wooden building elements can be easily deconstructed and recycled.
The aim of the conversion and new building was to provide an attractive and creative learning environment that allows sufficient space and flexible design in the long term. The high transparency of the new building not only incorporates the outdoor space into everyday school life, but also promotes communication within the building. An overall ensemble that creates identity, in which the school life of the Rudolf Steiner School can be experienced by all.
Client: Rudolf Steiner Schulverein
Location: A-1230 Vienna, Endresstraße 113
Architecture: Dietrich | Untertrifaller with Andreas Breuss
Project management: Tobias Indermühle
Competition: 2014
Construction: 2022-2024
Area: 3,125 m²
Program: 4 standard classrooms, gymnasium, exercise room, workshops, Kindergarten, nursery, cafeteria
Partners
structure concrete: Gerhard Gschwandtl ZT, Vienna / structure wood: KPZT – Kurt Pock Tragwerksplanung, Klagenfurt / building physics: Dr. Pfeiler ZT, Graz / HAVCR, electronics: Immo-Objekttechnik, Vienna / fire protection: Hoyer, Vienna / landscape: Carla Lo, Vienna / rendering: Expressiv, Vienna


