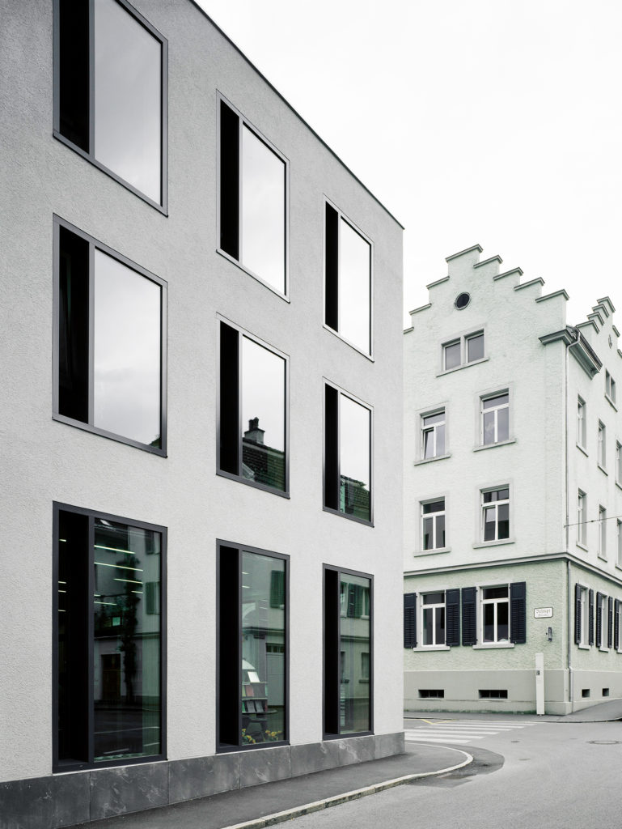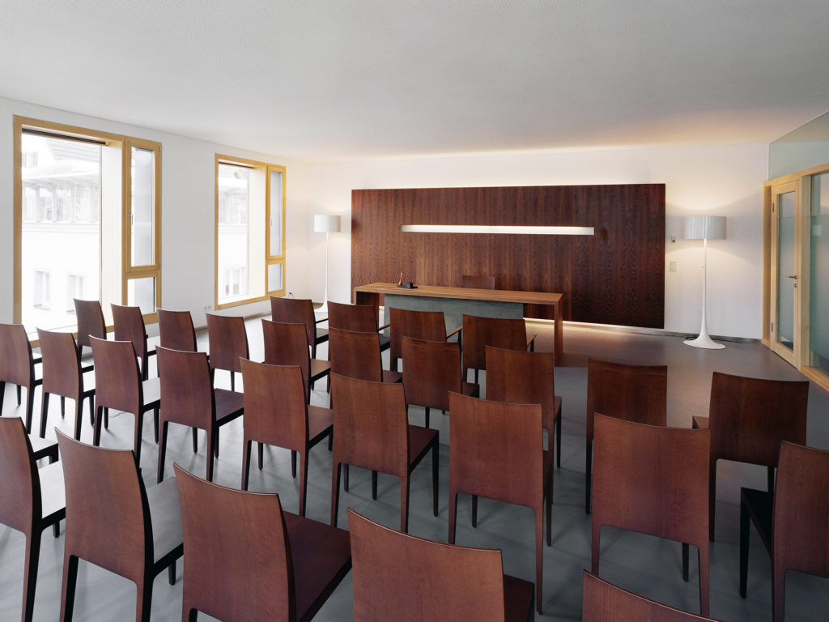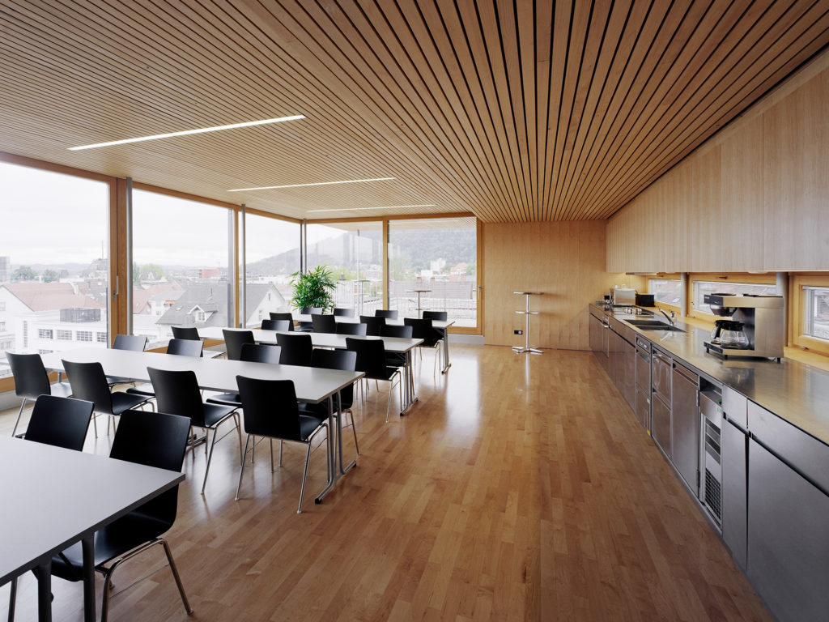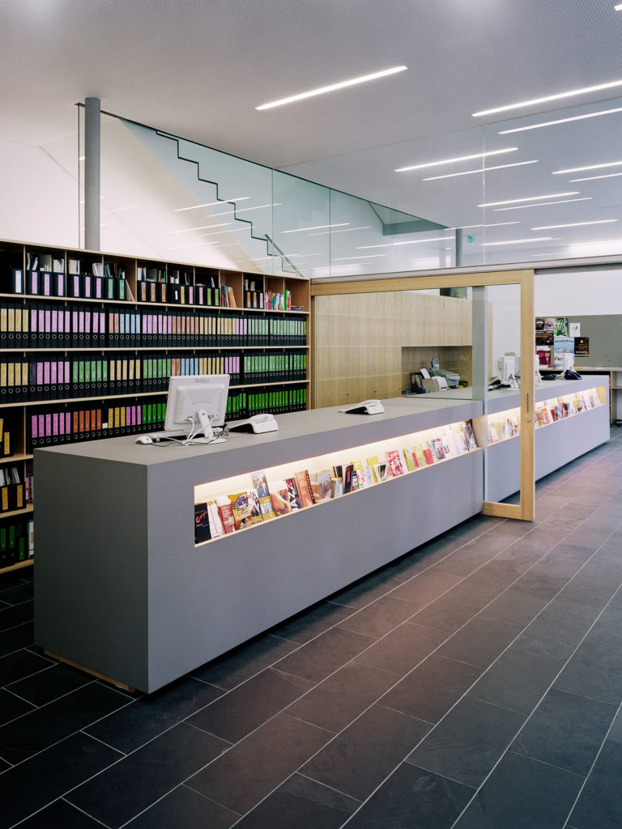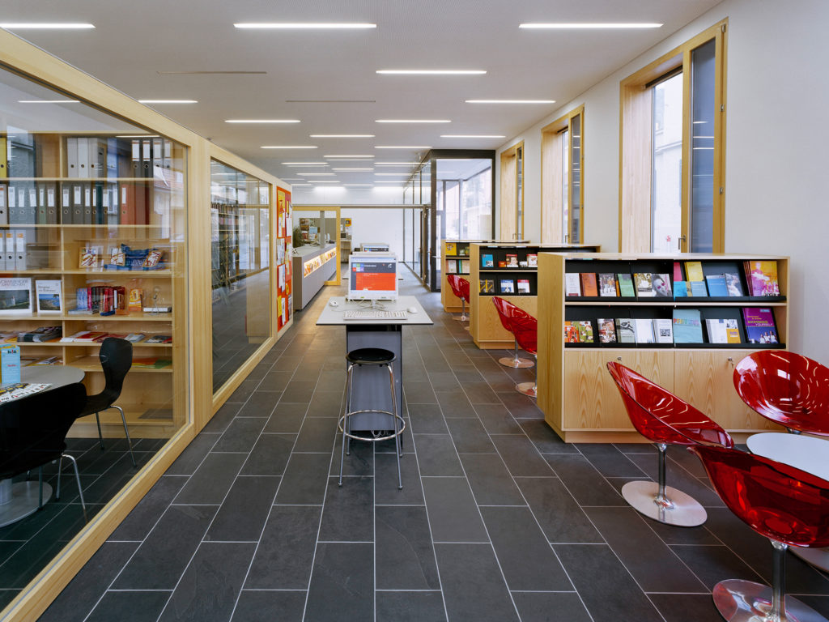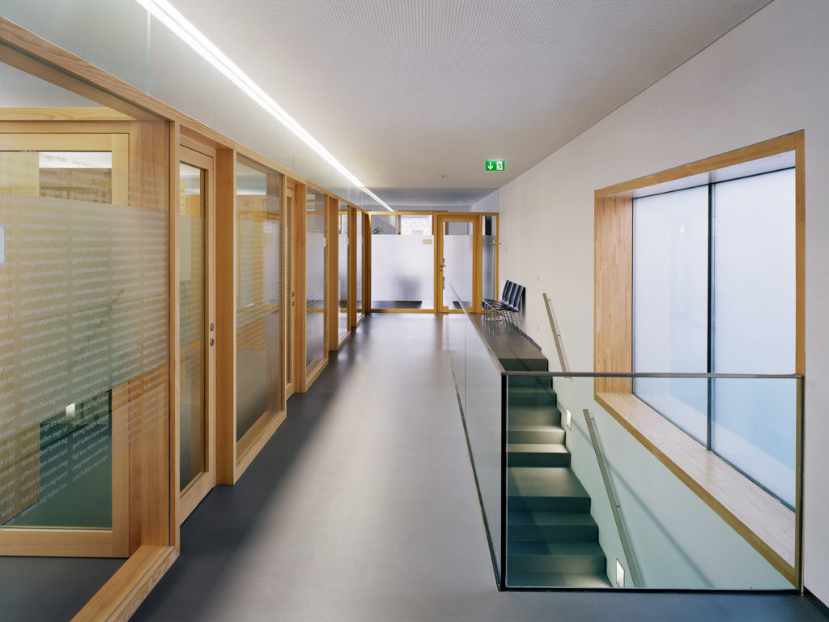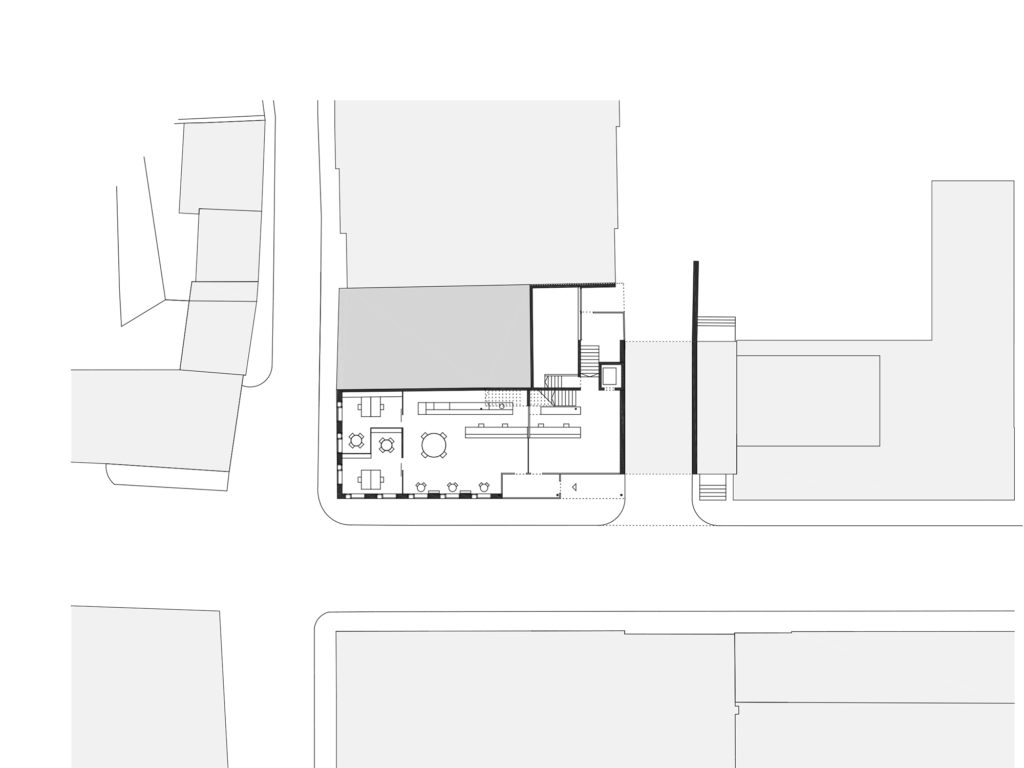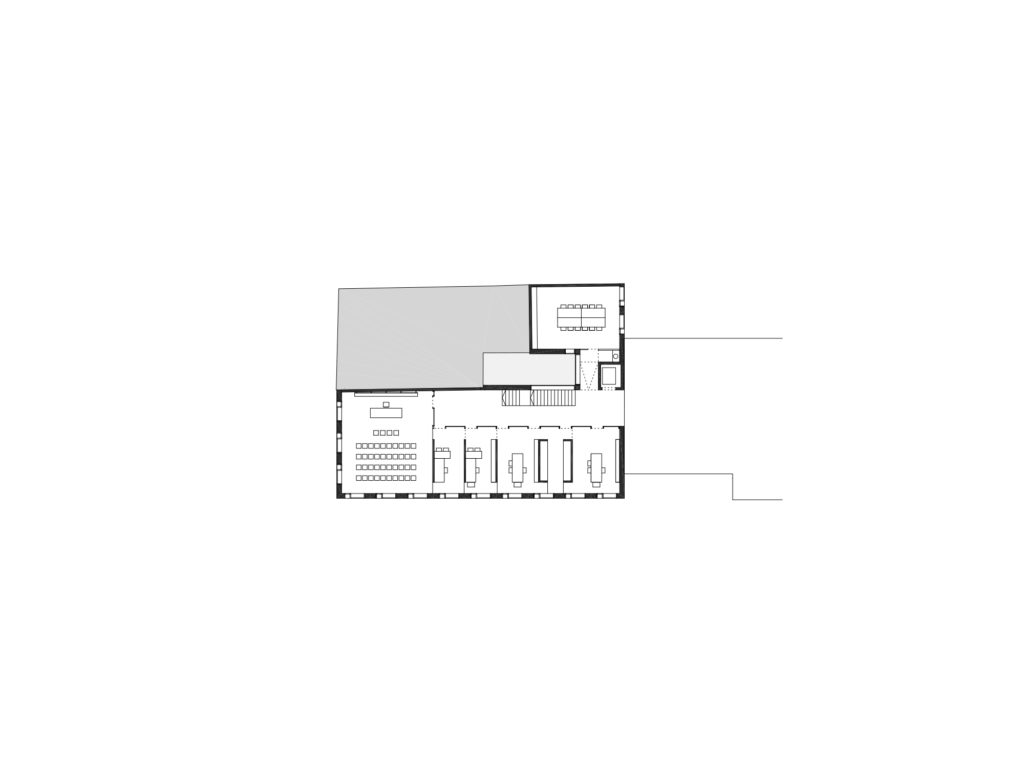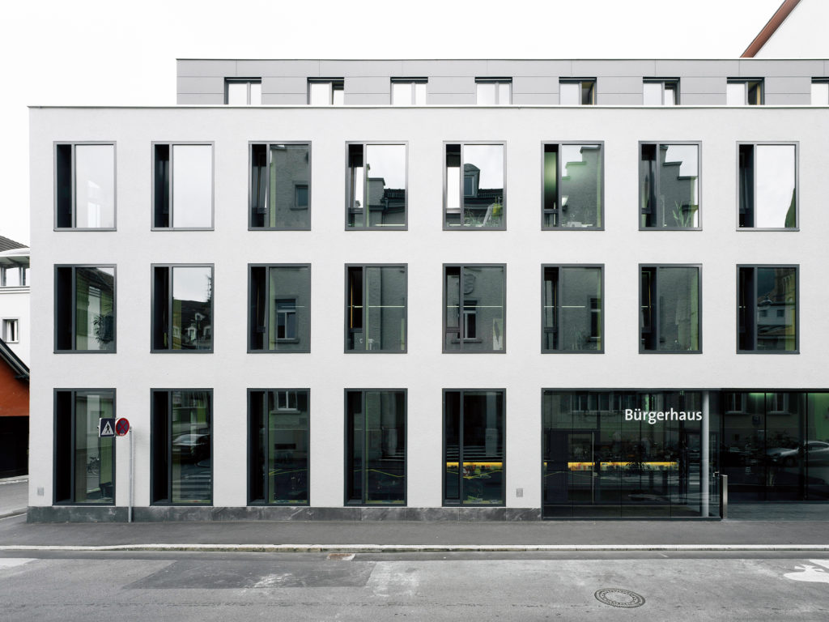
Community Center, Bregenz (AT)
The community center completes the corner of a small city block to form a tripartite with two existing municipal buildings. It dialogues subtly with its neighbors with its proportions and the rhythm of its facades. It was developed in an L-shape on three floors of which the last, slightly withdrawn from the alignment, ensures the continuity with the facade of the adjacent building.
The entrance is located on the side street and leads to the various services: youth on the ground floor, social, registry office and litigations on the other floors. On the top floor, a general-purpose room benefits from the large panoramic terrace that gives on to the city. The regular openings in the facade reinforce the plasticity of the volume, far from the image of a closed street facade. The narrow windows create a modular design, ensuring the natural ventilation of the workspace.
Client: Stadt Bregenz
Location: A-6900 Bregenz, Belruptstraße 1
Architecture: Dietrich | Untertrifaller
Project management: Susanne Gaudl
Construction: 2003-2004
Area: 1,128 m²
Partner
site management: City of Bregenz / structural engineering: Hagen Huster, Bregenz / building physics: Diem, Bregenz / electronics: Hecht, Rankweil / signage: Gassner, Schlins /// photos: © Bruno Klomfar


