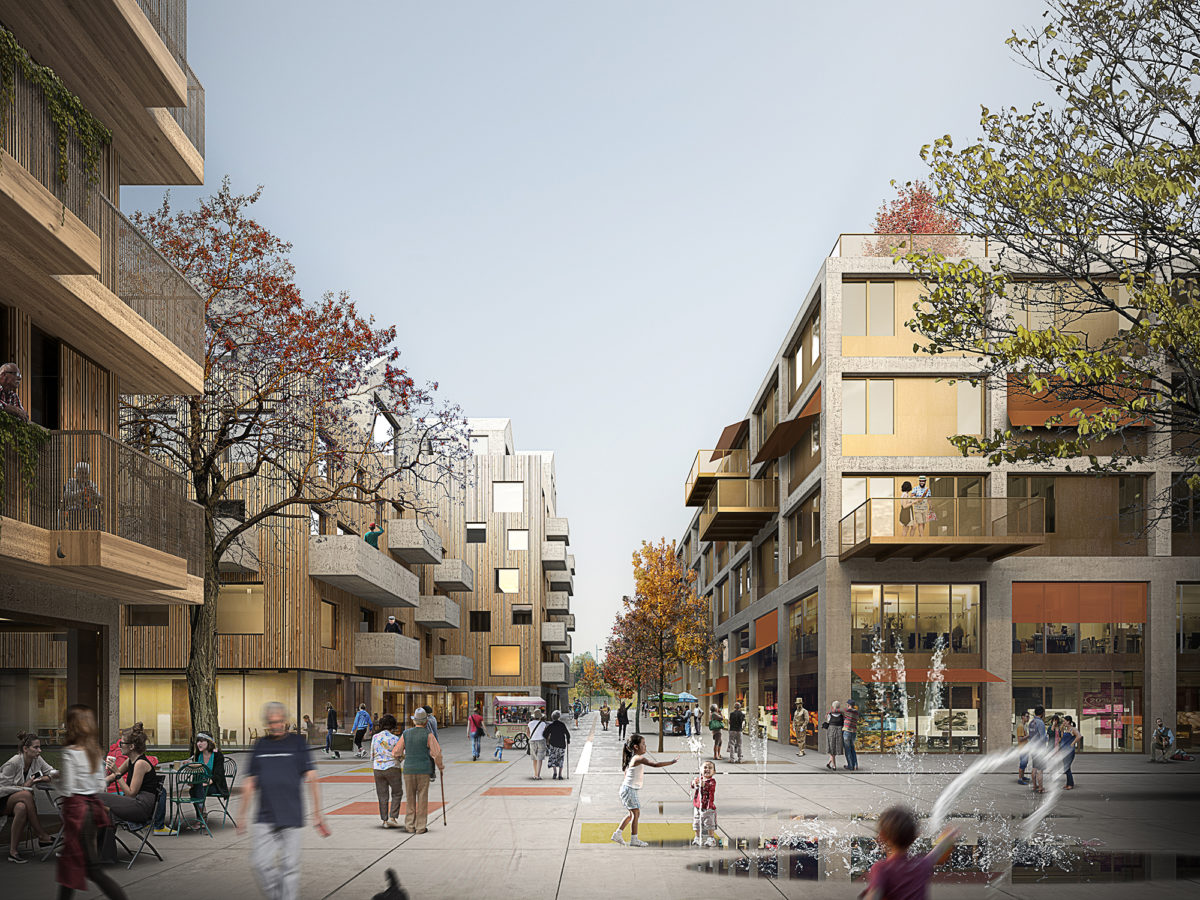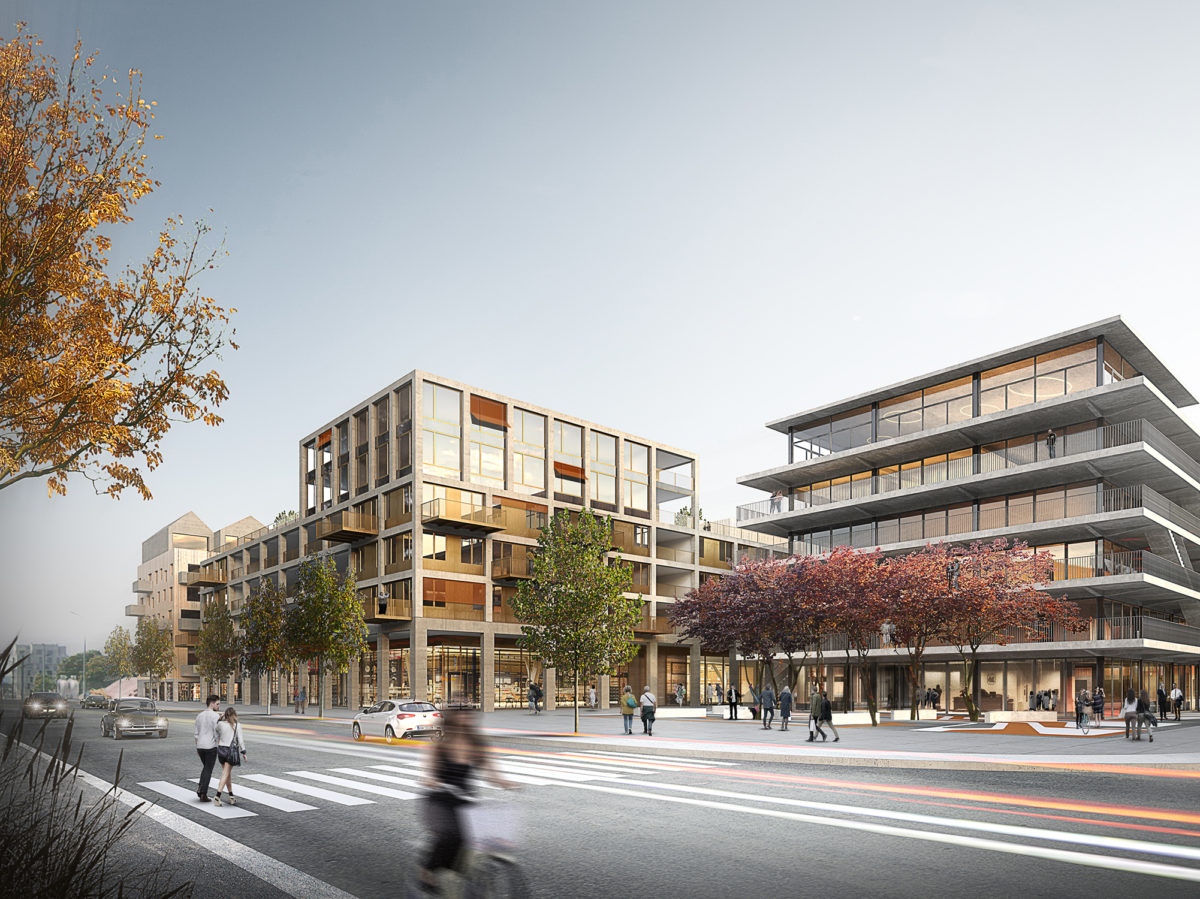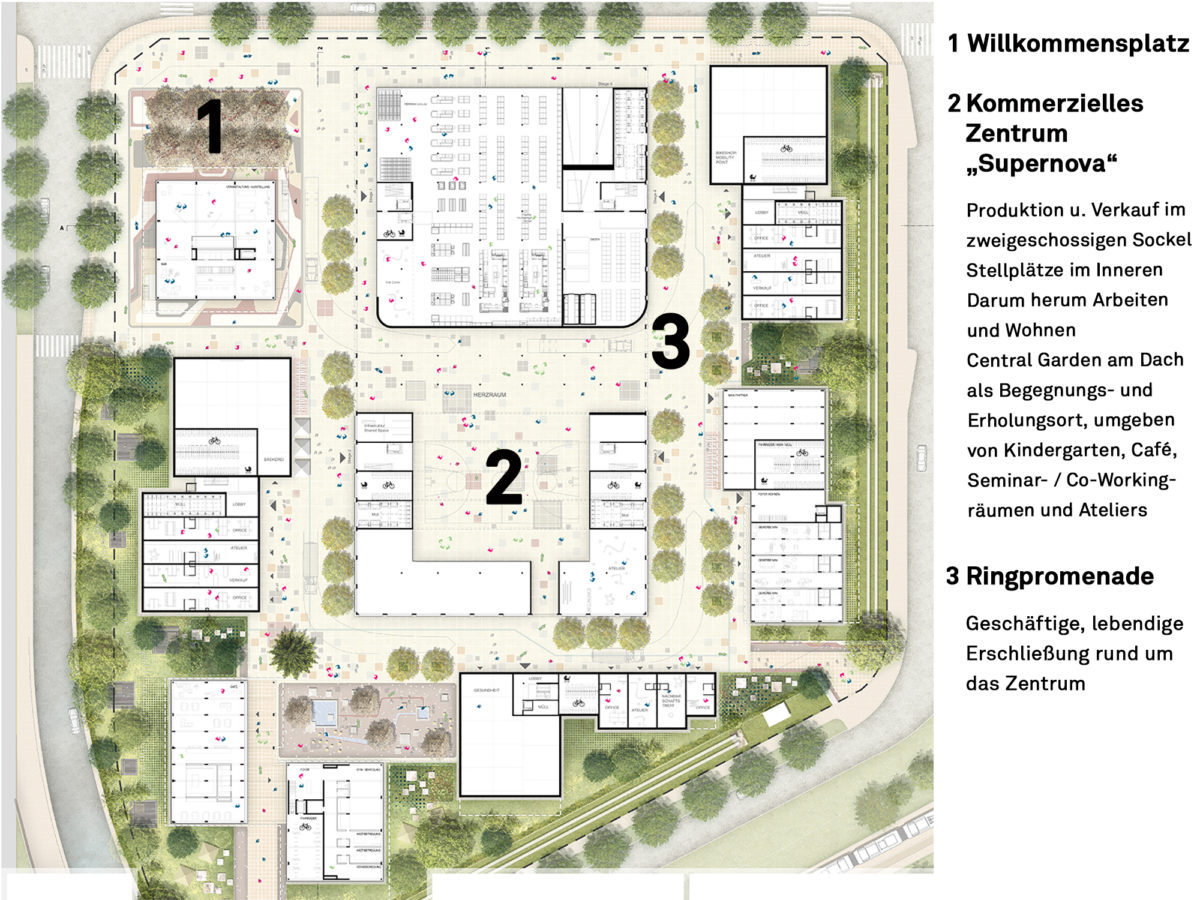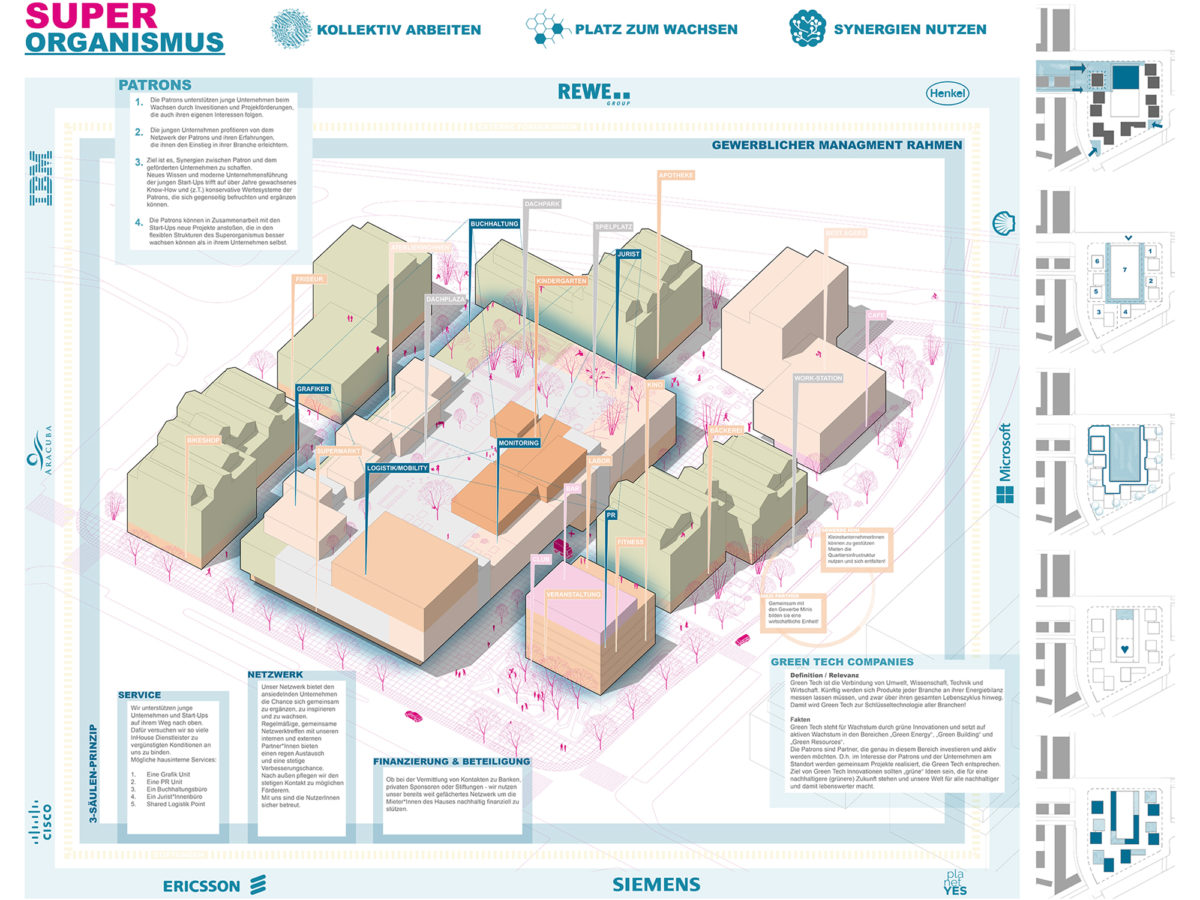
Neu Leopoldau Quarter, Vienna (AT)
On a 21,000 m² site on the outskirts of Vienna, a mixed-use quarter will be created. Entitled “Superorganism”, we have developed a concept that combines a variety of commercial uses with attractive living space and generous green areas.
“A super-organism is a living community of many individuals of the same species who develop abilities that go beyond the abilities of individuals.”
The super-organism strives for a functional and social mix and links living, creative work and manufacturing with necessary infrastructures of self-supply. Different ownership models offer a variety of housing and working forms.
Concept
Commercial use in the super-organism consists of many small entrepreneurs who start and grow together and thus share the risk. The focus is on Green Tech Companies. So-called patrons – successful, established companies in this field – support the start-ups with project funding, their network and know-how. In the superorgamism, the entrepreneurs can also rent a company-owned flat .
Construction
Our architecture supports this flexible concept. A skeleton as a structural framework with a room height of 2.80 metres defines units of different sizes for independent use and a wide range of processes. Depending on the type of house, the construction material varies between steel skeleton (high garage), reinforced concrete skeleton (Supernova) and wooden skeleton (assisted living).
Open spaces
Numerous open spaces provide for quality of life. A central welcome area, the ring, communal gardens and play areas, rain gardens and a green border are individually designed. The sequence of scale and public-privacy is important to us – from public movement and activity areas to the community roof garden and private garden terrace. The super-organism as a functional and open community uses the proven basic elements of a city.
Client: NeuLeoProjektentwicklungsGmbH & Co KG, Vienna
Architecture: Dietrich | Untertrifaller and Superblock
Competition: 2020 (Invited realization competition)
Area: 21,008 m² plot, 15,000 m² living, 20,000 m² non-living, 12,500 m² high garage
Capacity: living, business / offices, café, Kindergarten, parking
Partners
utilisation concept + commercial space management: art:phalanx, Vienna / energy + HAVCR: teamgmi, Vienna / landscape: Ramboll Studio Dreiseitl, Überlingen / renderings: Dietrich | Untertrifaller







