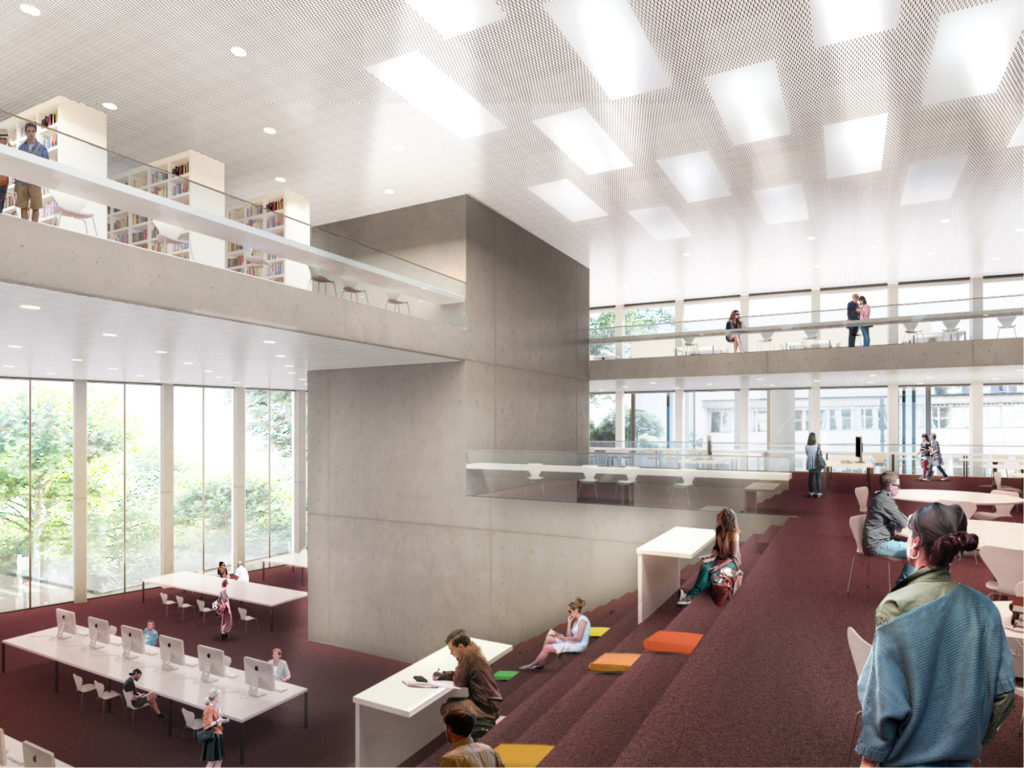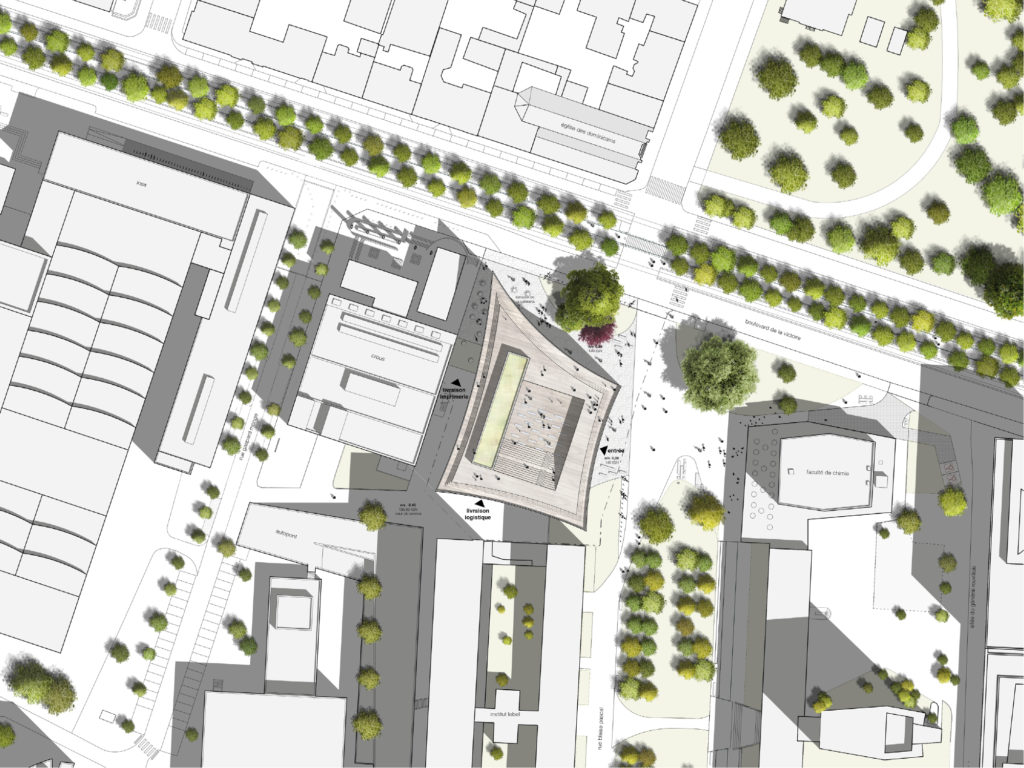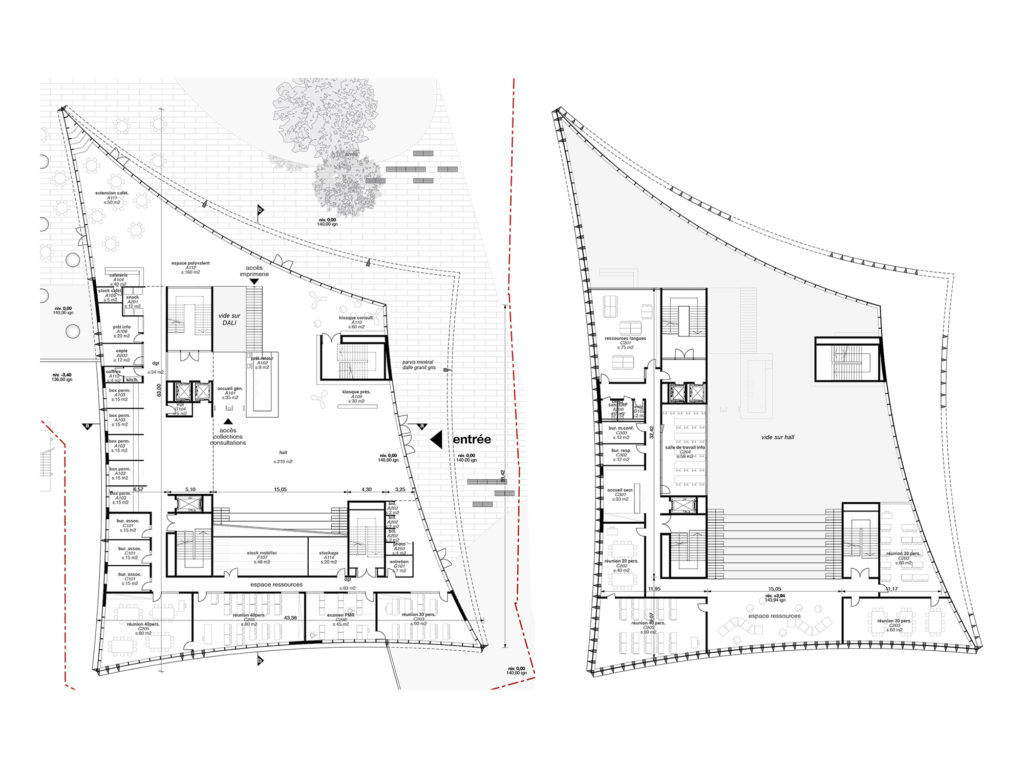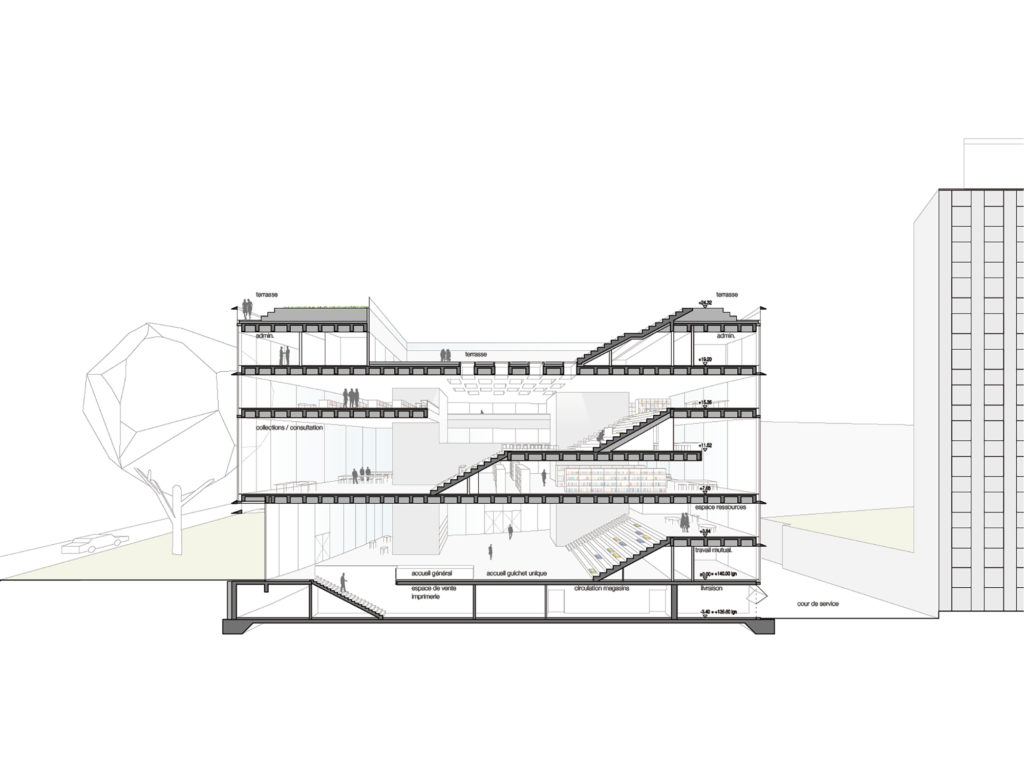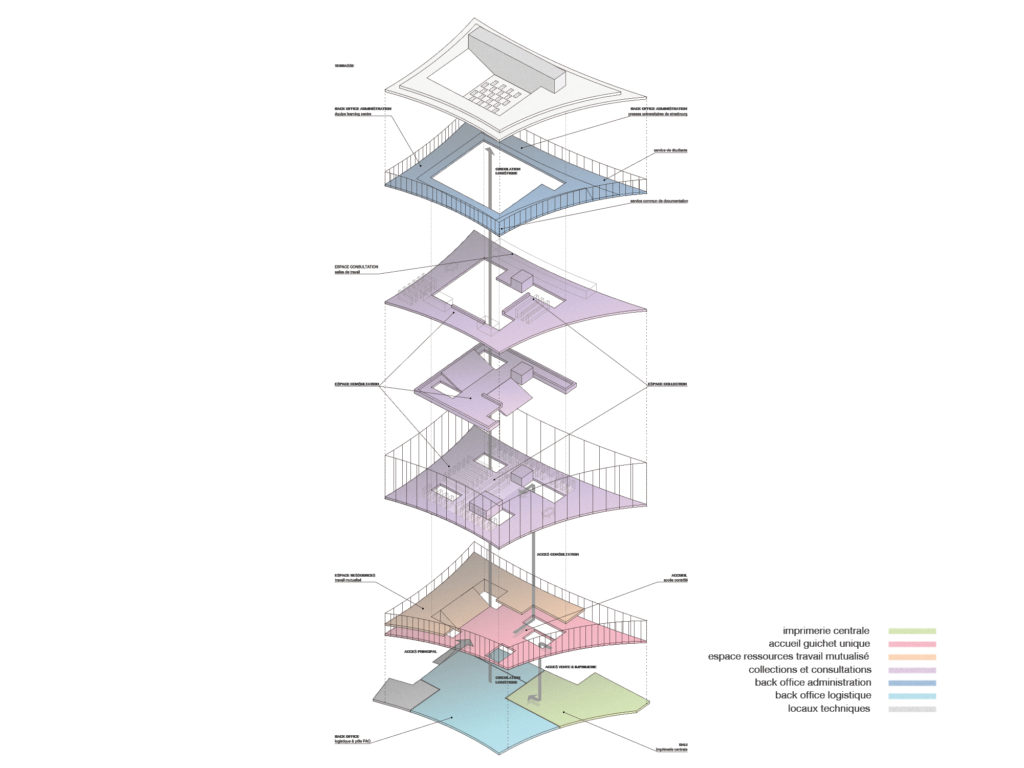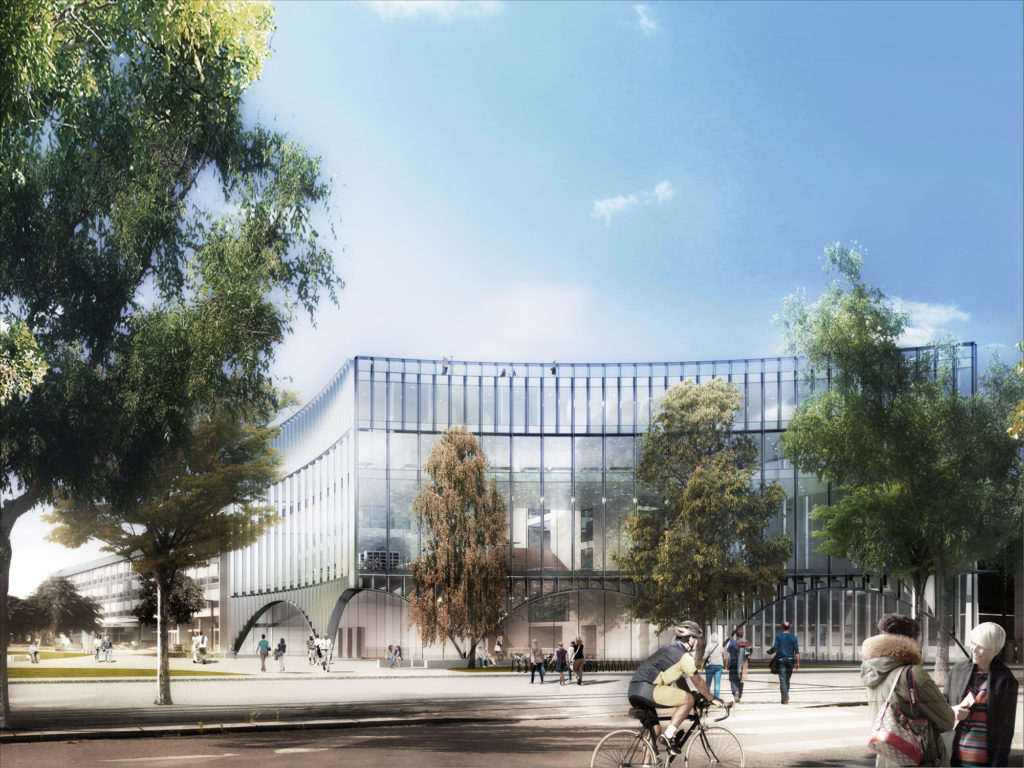
Learning Center, Strasbourg (FR)
Der Neubau ersetzt die veraltete Bibliothek von Blaise Pascal. Seine kompakte trapezförmige Form wird durch die geschwungenen Fassaden aufgelockert. An der nordöstlichen Ecke des Grundstückes bildet die konkave Wölbung des Gebäudes einen kleinen begrünten Platz. Hier befindet sich die Cafeteria mit Blick auf den Boulevard de la Victoire. Über der halb in den Boden versenkten Geschäftsebene sind die sechs Obergeschosse vollständig verglast. Auf drei Ebenen befinden sich hier die Lesesäle der Bibliothek mit großen, lichtdurchfluteten Freiflächen, die zum Teil über zwei Geschosse gehen. Eine große Terrasse mit Blick auf die Stadt bietet einen angenehmen Ort zum Verweilen.
Am Rande des Gebäudes bilden niedrige Arkaden ein Peristyl, der vor dem Eingang und der Cafeteria einen geschützten Bereich abgrenzt. Diese überdachte Passage fungiert als öffentlicher Raum zwischen Straße und Innenraum und verleiht dem Gebäude Kohärenz. Die Fassade ist horizontal in drei Abschnitte gegliedert, die durch Stützen für die Glaspaneele unterbrochen werden. Im Mittelteil ist der Lesesaal von der Straße aus sichtbar. Obwohl das Learning Center eine starke Identität besitzt, wie sie einer öffentlichen Einrichtung würdig ist, erscheint es nicht als „Tempel des Wissens“ herauf. Die zahlreichen Interaktionen mit dem Stadtraum erzeugen ein Gefühl der Transparenz und des demokratischen Zugangs zu Wissen.
Auslober: Unistra (université de Strasbourg)
Architektur: Dietrich | Untertrifaller mit Rey Lucquet et associés
Wettbewerb: 2015
Fläche: 8.600 m²
Partner
Serue Ingénierie, Schiltigheim / Gaudin Ingénierie, Saint-Herblain / Akustik: ESP, Strasbourg / V8 Designers, Strasbourg


