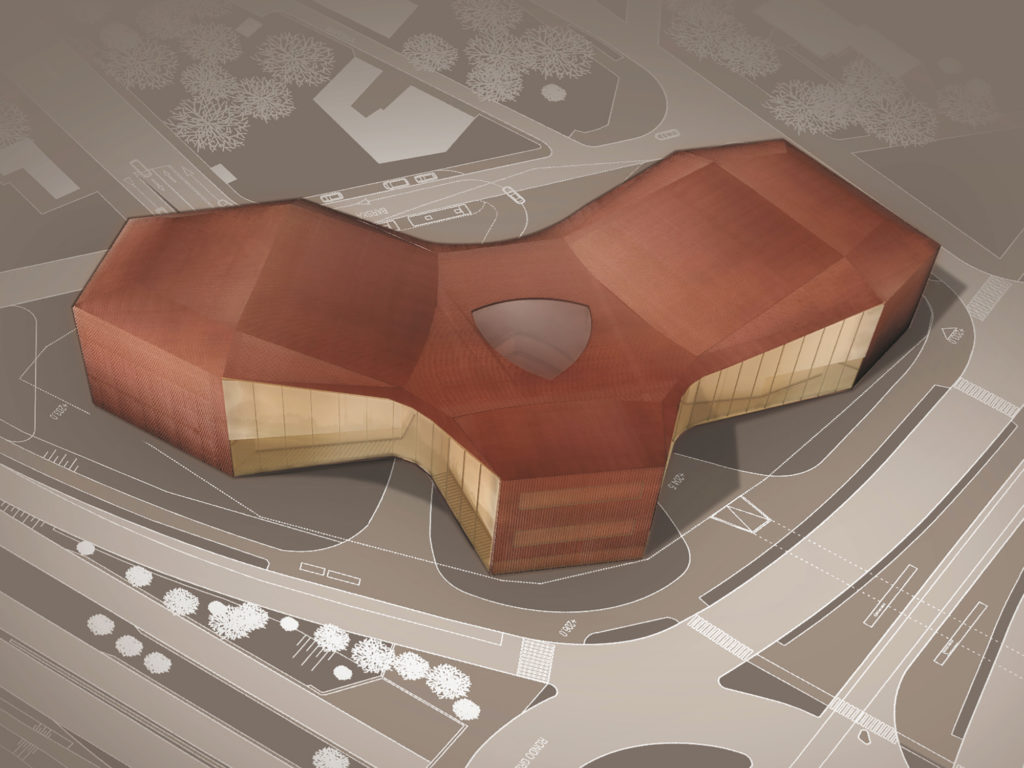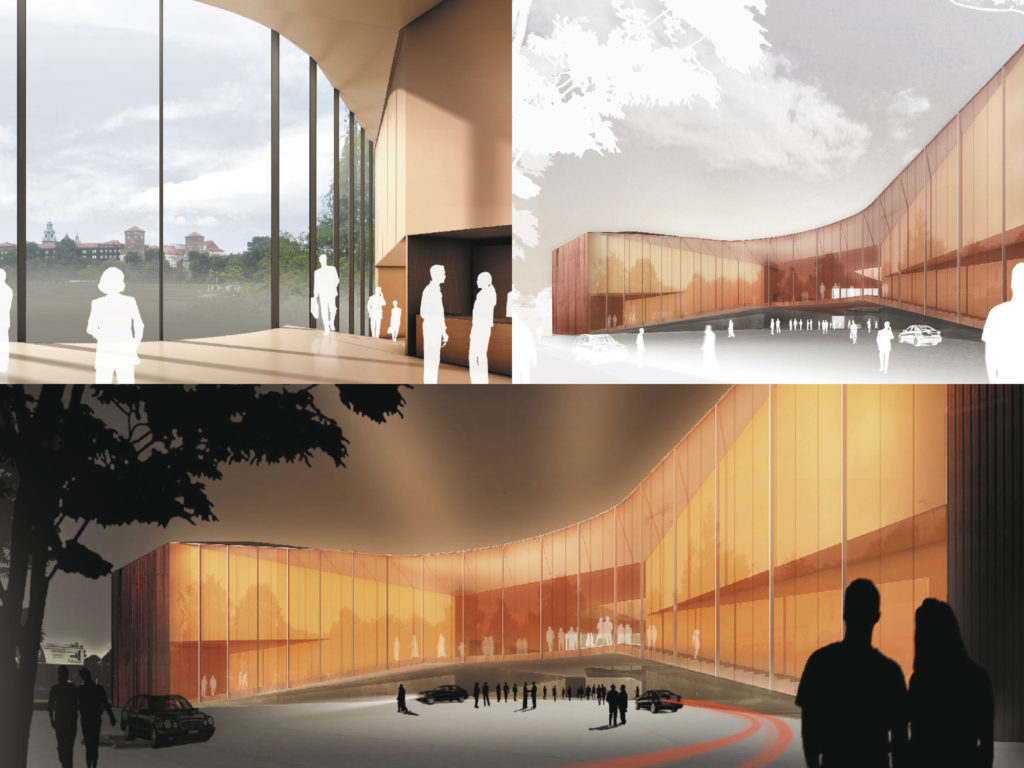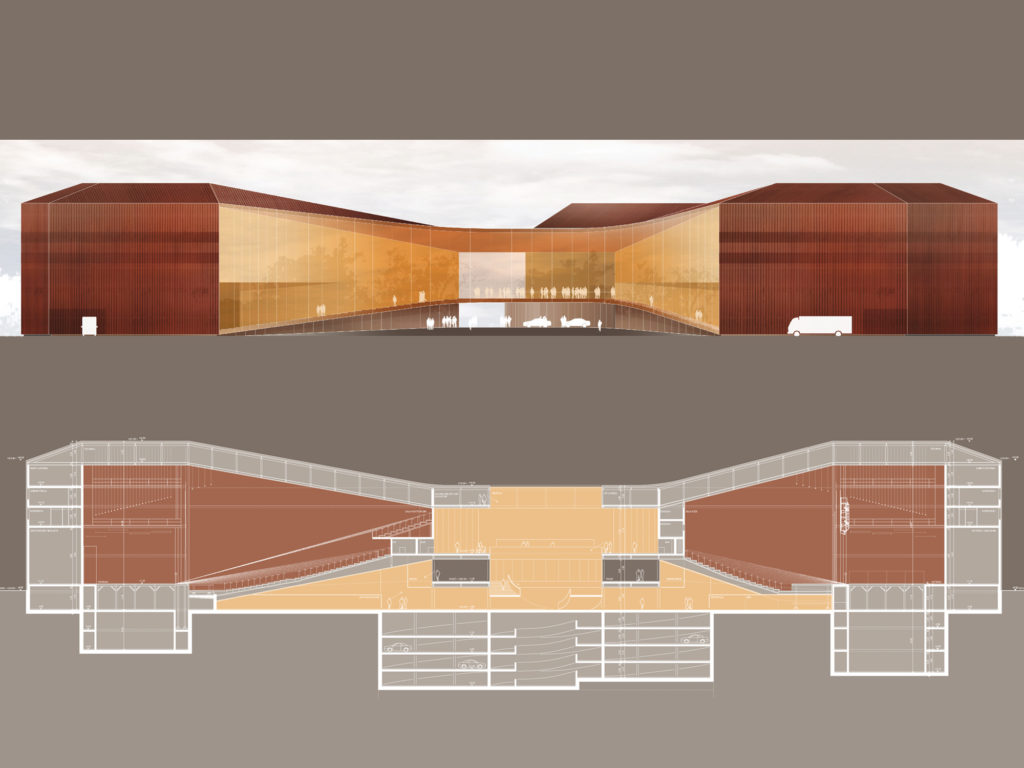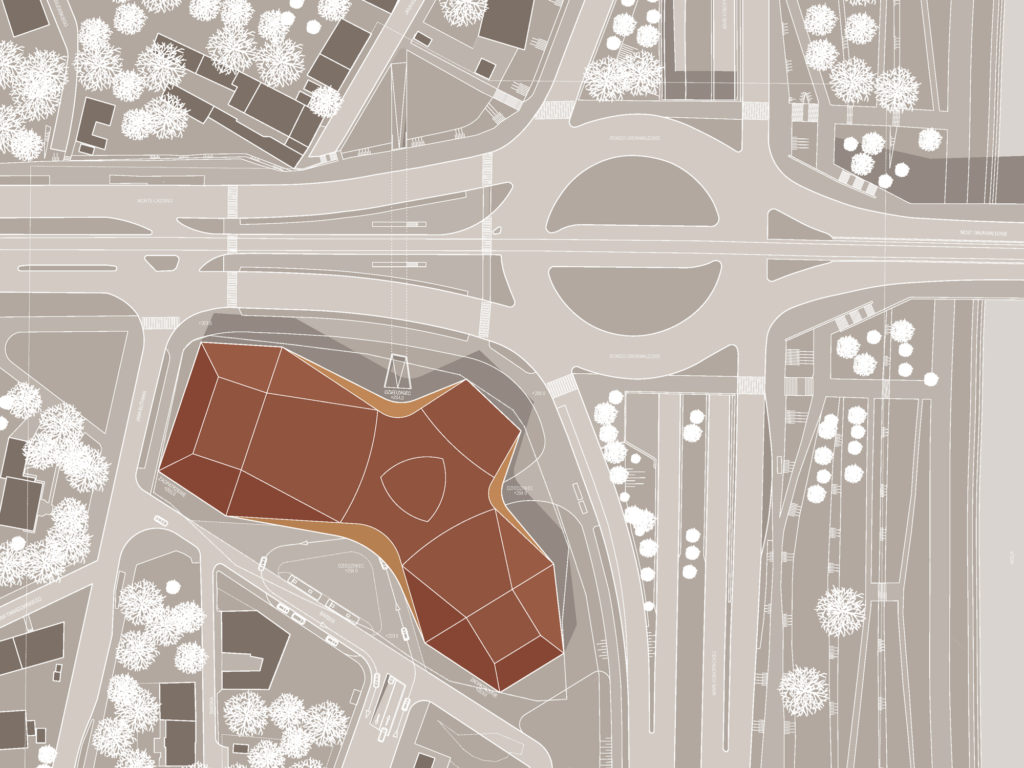
Congress Center, Krakow (PL)
A contemporary architecture icon creates a new unique location in modern Cracow while at the same time making strong references to the city’s history. The complex is a composition of several volumes and offers many views of the city and the rivers Vistula and Wawel. The design proposal foresees a new communication hub with many entrances and passages, with an attractive center like a marketplace.
All entrances from the various levels (traffic lanes, underpass, roundabout) and all sides lead to a slightly elevated, covered, spacious forecourt. Cascade staircases lead into a hall flooded with light and further into the lower, naturally lit foyer. From here, all event rooms can be reached via representative, flat ascending external staircases with fantastic views of the surroundings. This spatial concentration lends the entire complex a vibrant ambience. The two large halls provide the necessary lines of sight, geometries and furnishings, the Chamber Hall as a multifunctional room. The additional flexible conference rooms are oriented towards the city and the Wawel, offering wonderful views.
A copper sheet (perforated in the area of the windows) covers the “corner pillars” of the stage areas, the staircases’ glass skins are fitted with an insert of perforated copper sheets. During the day, light is filtered giving a harmonious, homogeneous impression with unrestricted views. In the evening, the whole complex begins to glow and communicates the multifaceted interior to the outside. The façade at the roundabout is interpreted as a lively interplay of glazing, copper sheets and projection surfaces.
Client: Stadt Krakau
Architecture: Dietrich | Untertrifaller
Competition: 2007







