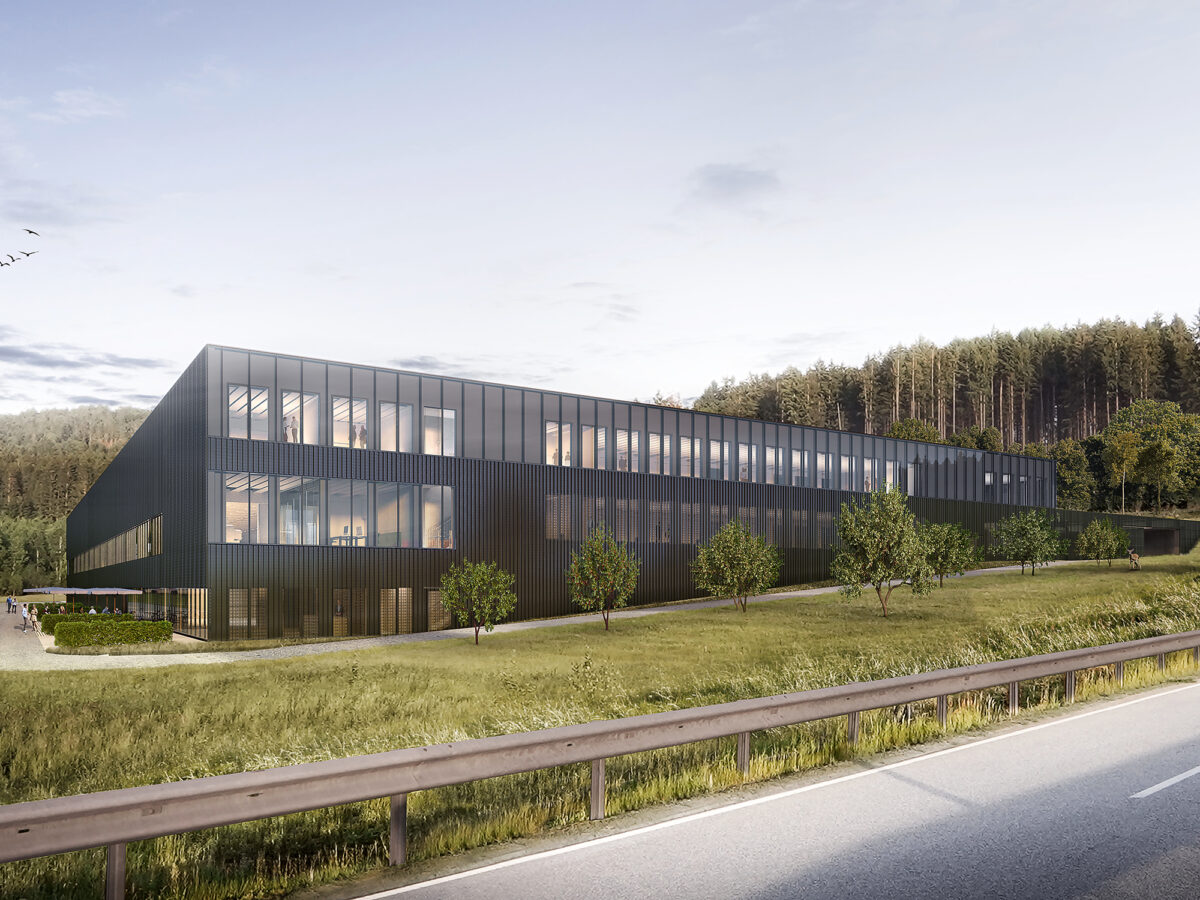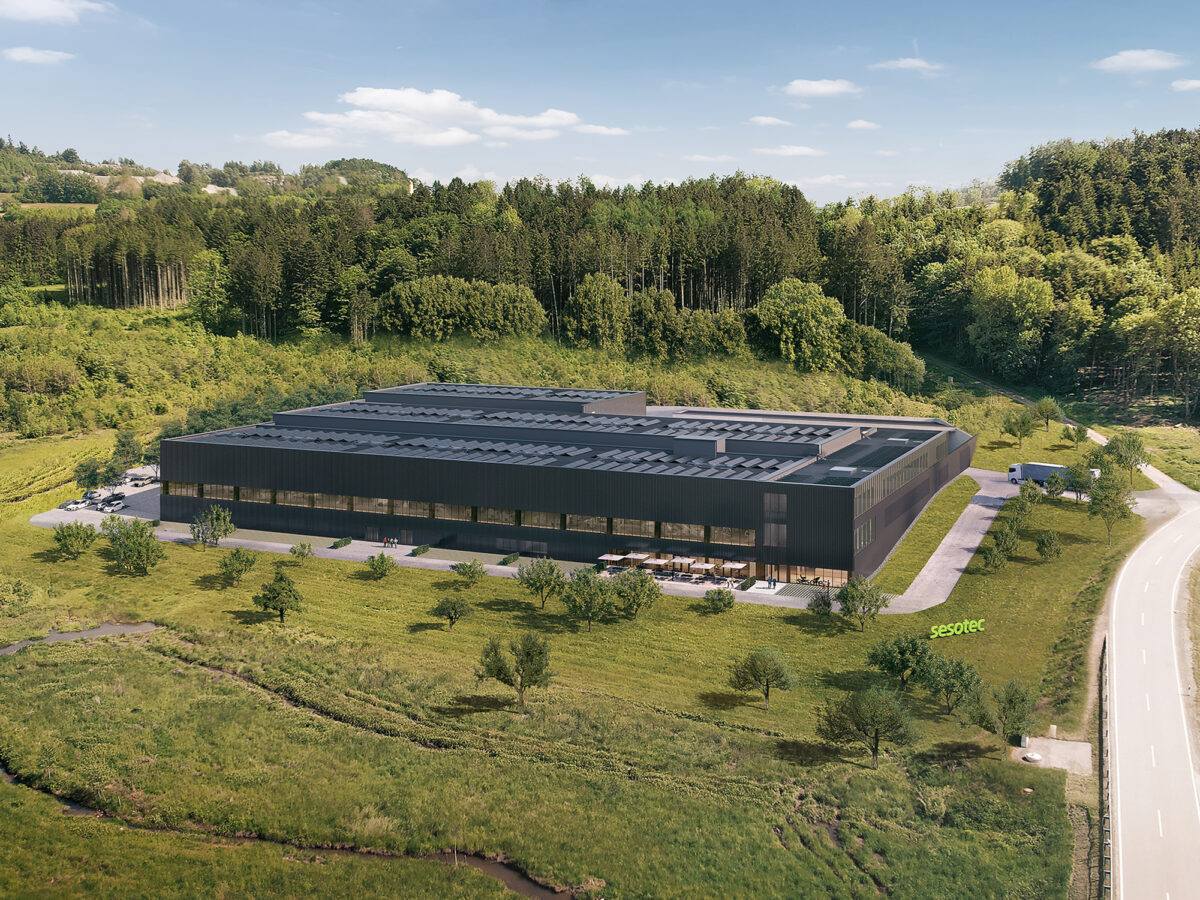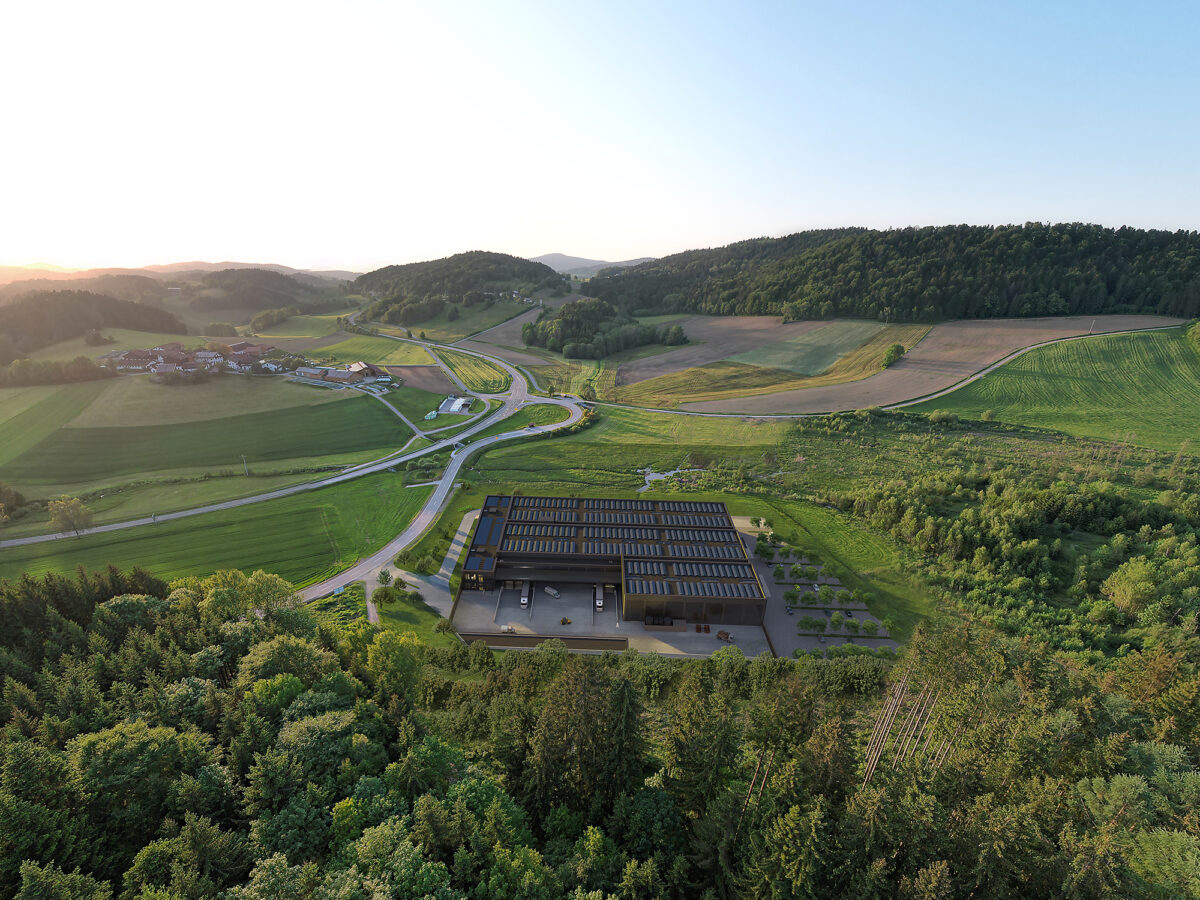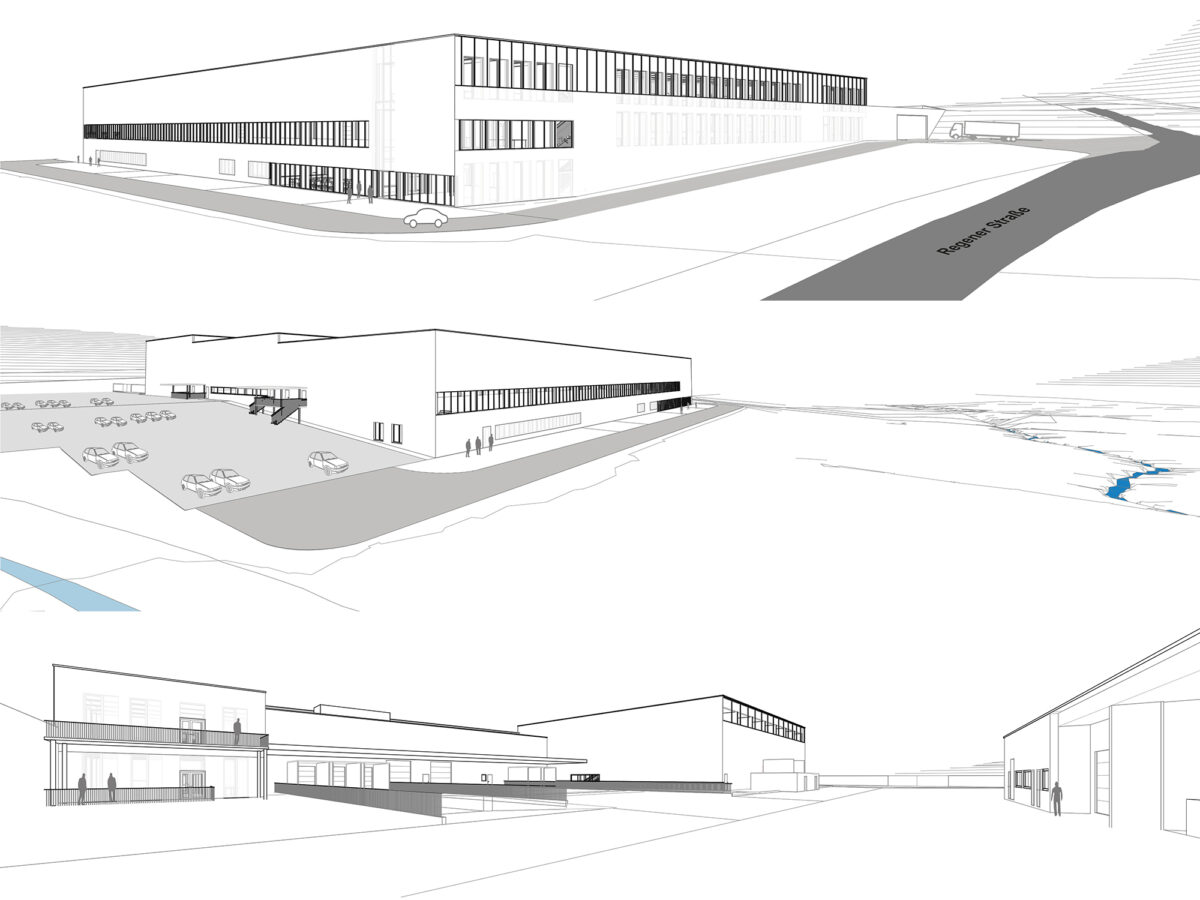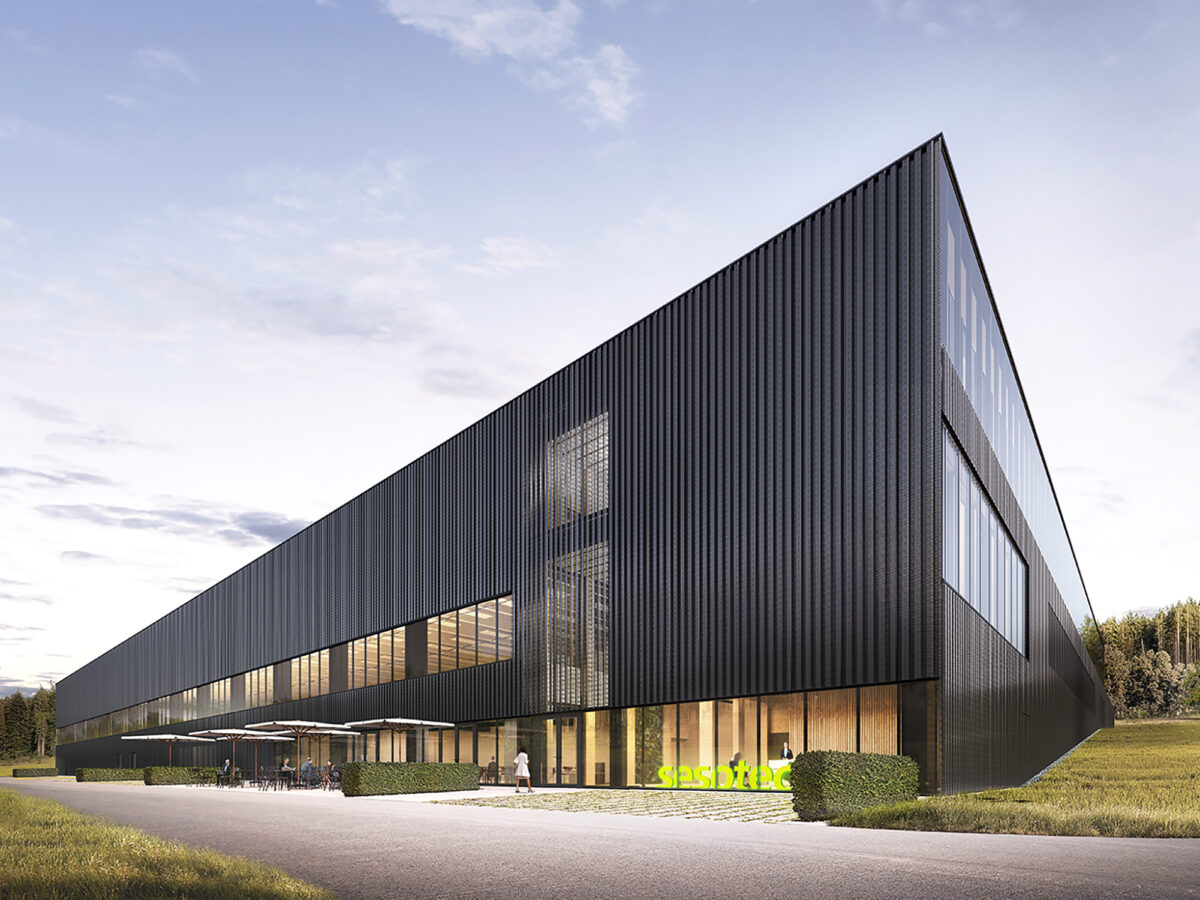
Sesotec Production Halls & Offices, Schönberg (DE)
Sesotec in Schönberg, Lower Bavaria, supports industry with intelligent solutions for foreign object detection, material sorting and analysis to make their production sustainable and efficient. The demand for this service is increasing and so is the space requirement. Sesotec therefore commissioned us to plan new production and storage halls with offices.
We have set the almost square new building with a side length of approx. 120 metres into the slope to blend unobtrusively into the landscape. The basement to the north and west is thus exposed. This is where the social rooms with cafeteria and the building services are located. Above this, in the west, sits the two-storey office block. Access is at ground level from the north. The office wing is adjoined by three hall aisles for logistics, prefabrication and final assembly. Their height is based on the slope and the requirements of the internal production processes and ranges from nine to twelve metres. The loading yard in the south has two low ramps so that trucks can dock at the loading platforms.
Construction & façade
The office building is designed as a timber hybrid construction. The parts in contact with the ground and the staircase cores are built of reinforced concrete. Above this rises the timber construction of glulam solid columns with pre-hung timber stud walls and window strips. A perforated trapezoidal sheet connects the office wing and production hall as a visually overlapping façade element. The load-bearing structure of the halls and the linear supply zones take into account a future expansion of the site.
Ecology
Heating and cooling are generated without fossil fuels using geothermal energy. The geothermal system is planned with 45 double-pipe probes, each 99 metres deep. Two heat pumps generate the required heat output. Cooling is provided by free-cooling from the geothermal field. In addition, a photovoltaic system will be installed on the roof. The electricity generated in this way can also temporarily cover the power requirements of the geothermal heat pump.
Client: Sesotec Immobilien GmbH + Co. KG
Location: D-94513 Schönberg, Regener Straße 130
Architecture: Dietrich | Untertrifaller with MPS Bauplanung, Stuttgart
Project Management: Vinzenz Dreher, Manfred Karl Botz
Construction: 2023-2024
Area: 11.500 m²
Capacity: Production hall, assembly hall, warehouse, recycling yard, truck loading yard, offices
Partner
Statics timber construction: Bollinger+Grohmann, Munich / building services: Lehner+Herrenbauer, Heilbronn / electrics: Schnell Ingenieure, Tuttlingen / fire protection: KAUPA Ingenieure, Windorf / landscape: logo verde, Landshut /// rendering: Dietrich | Untertrifaller


