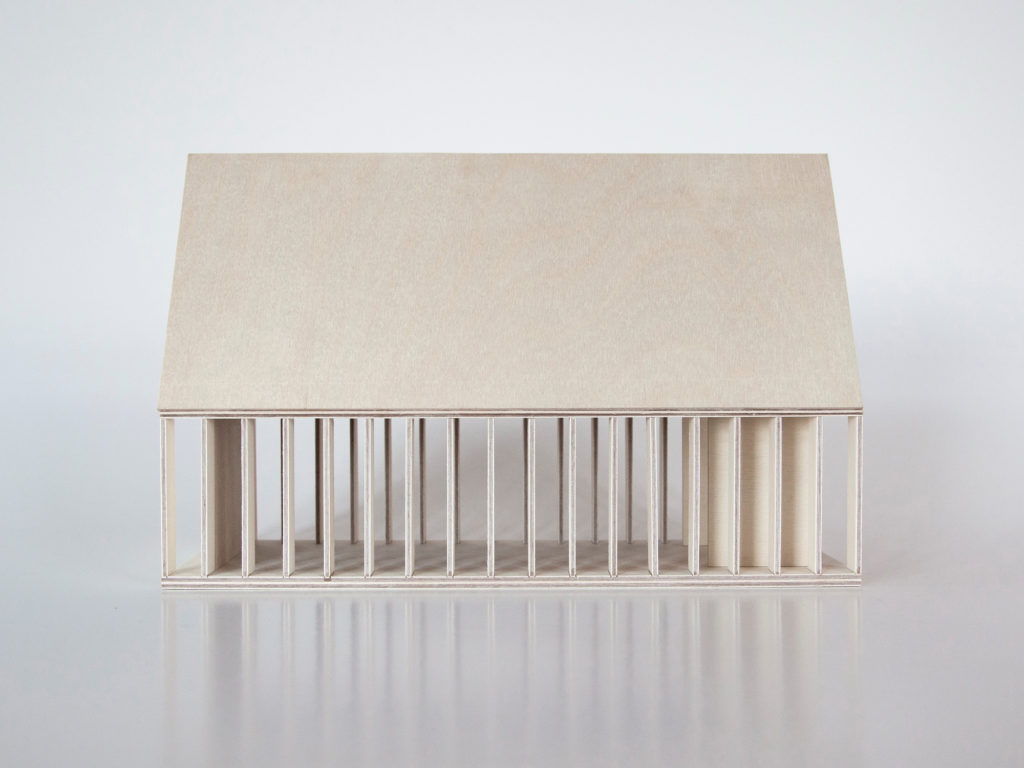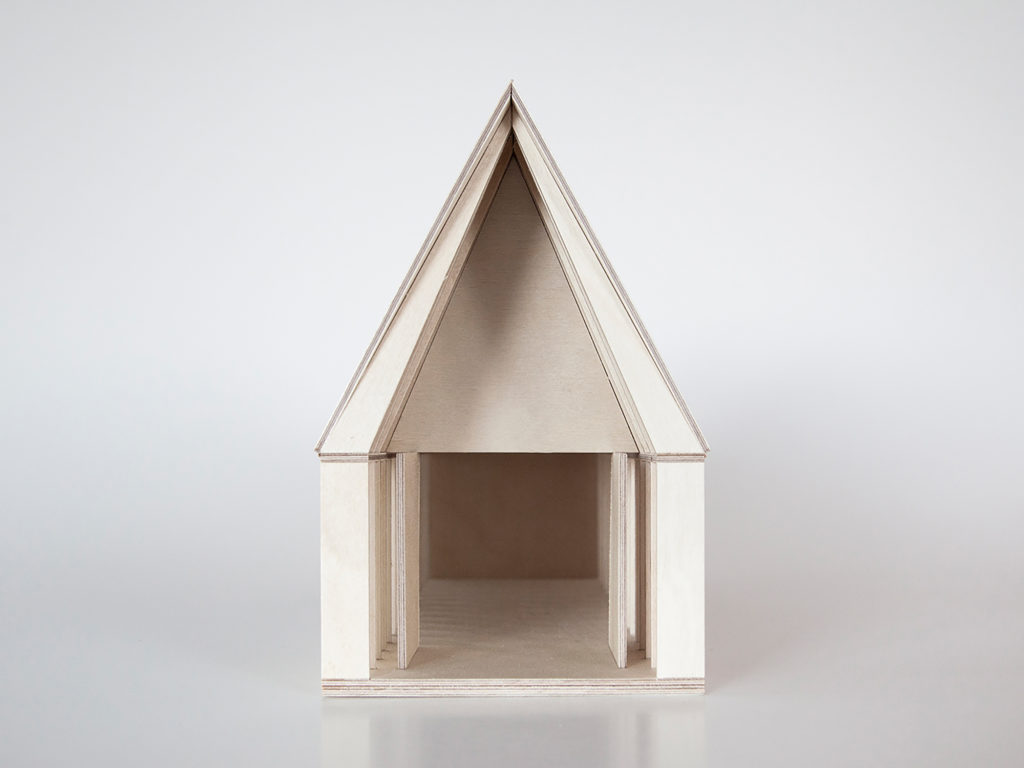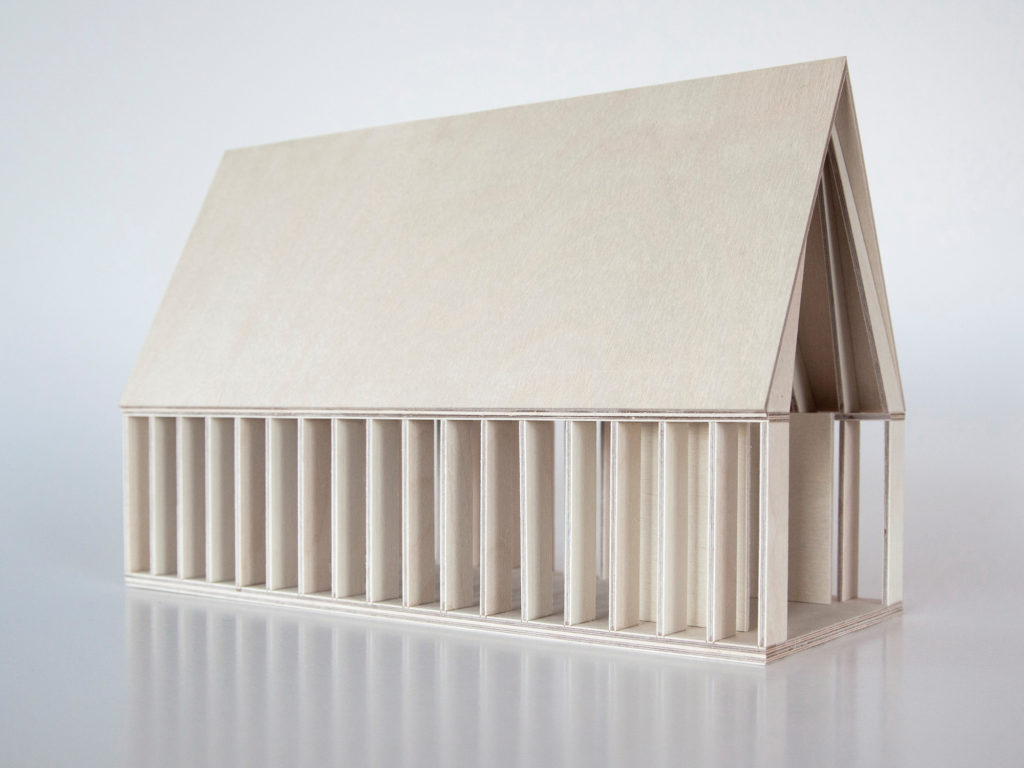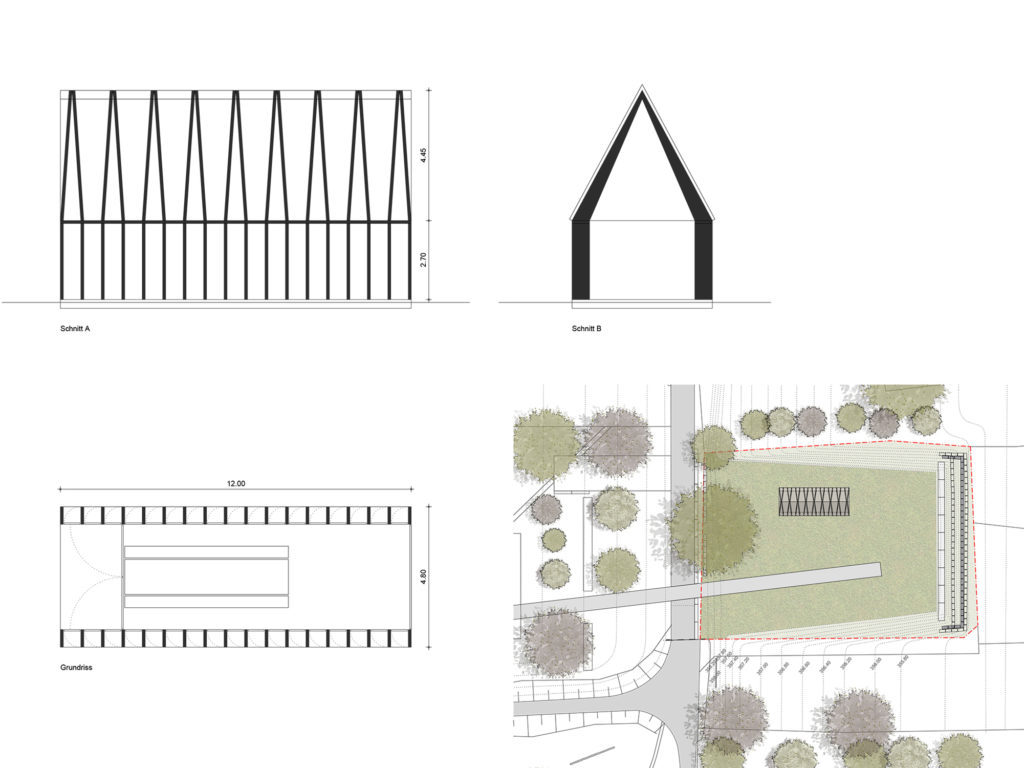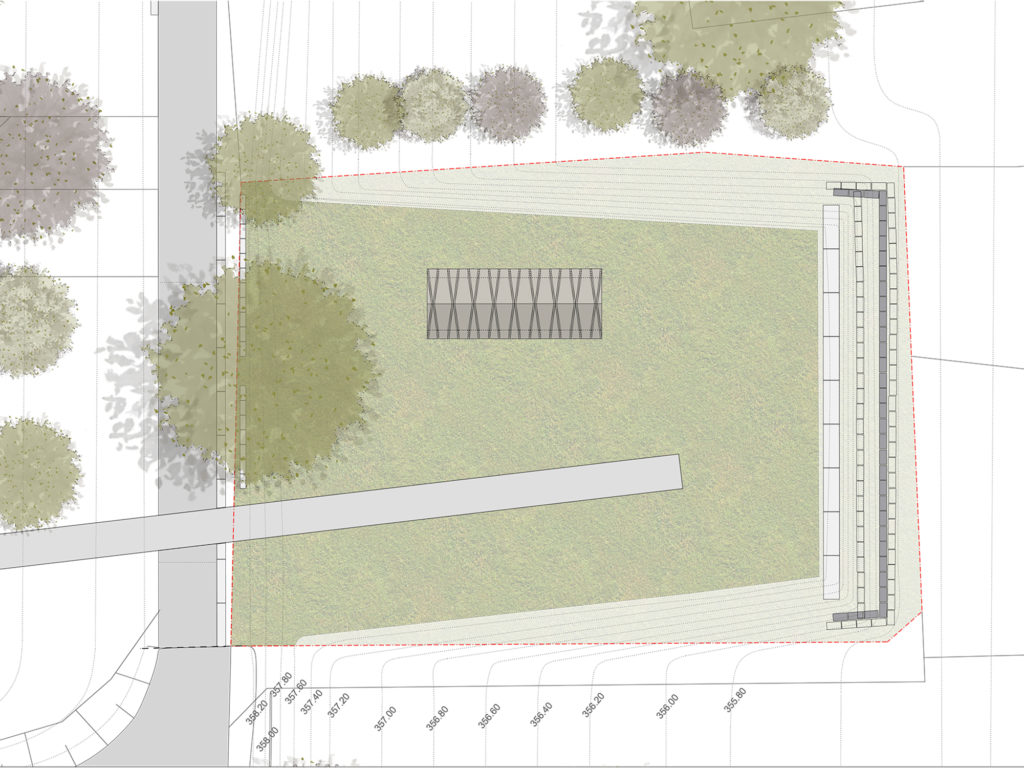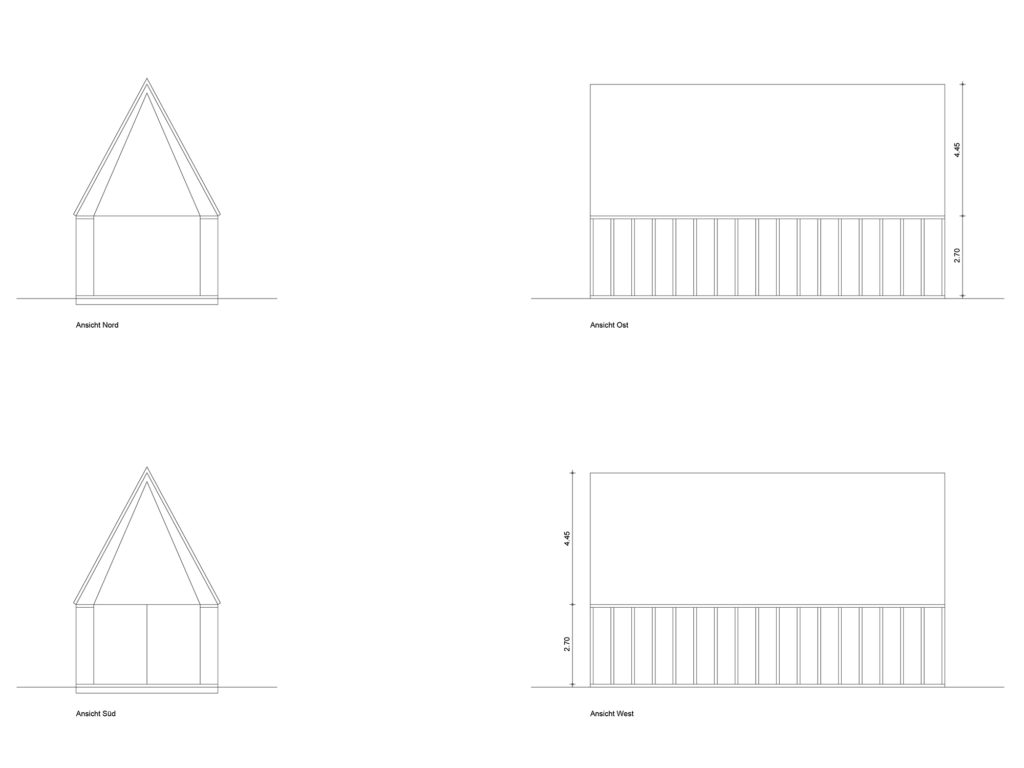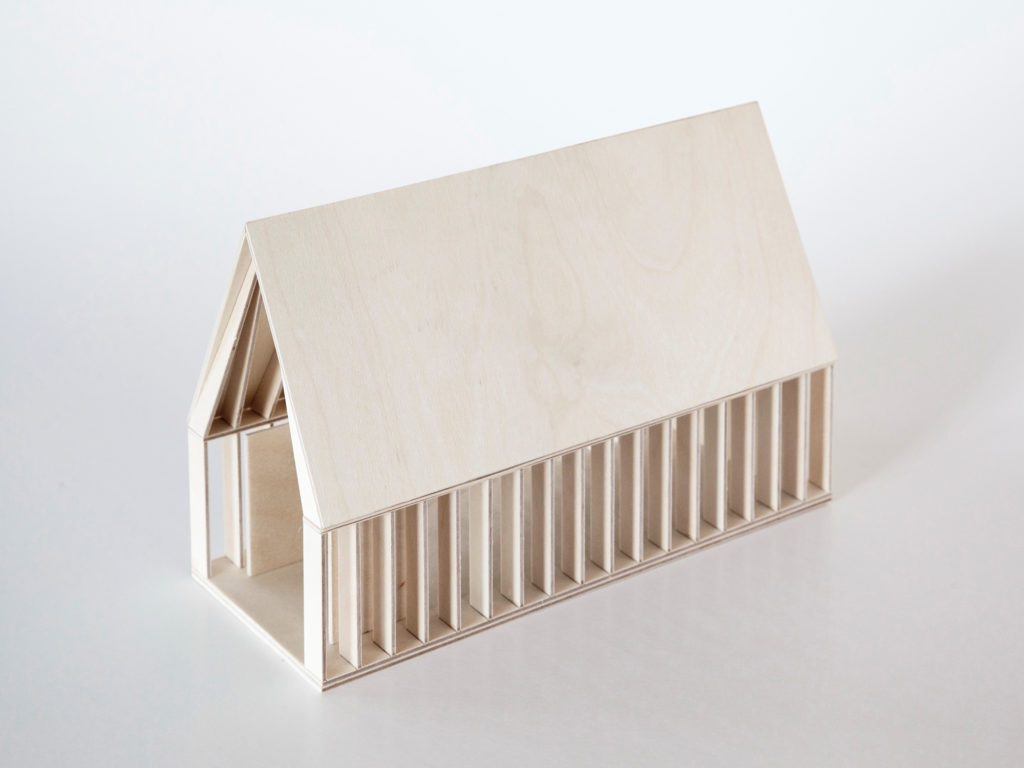
Grafenberg Chapel, Schorndorf (DE)
On the viewing platform Grafenberg opposite Schorndorf’s old town, a wooden chapel will be built as part of the Remstal Garden Show 2019. In the future, the chapel will serve as a retreat for walkers, a place of silent prayer and pause, but also as a place of community and a frame for common masses and festivities.
The architectural concept does justice to these diverse uses. On normal days, the interior is an introverted prayer room with sacred proportions and lighting. Smaller groups gather at the large table for prayer and mass. The long table is based on the classic image of the evening meal – all are the same, there are no hierarchies. Precisely staged light slits trace crosses on the two front sides of the house. For field masses with more than 20 people, the chapel turns its interior outwards. The two front openings and the many slim flaps on the long sides can be opened completely. The roof floats above the large table and conveys transparency in all directions.
The materiality and structure of the chapel is very restrained. An archetype between the field barn and the church, the craftsmanship of traditional timber construction and the staging of light form a whole. Vertical buttresses made of glued wood rhythmise the roof, which is covered with split shingles and resembles a Gothic ribbed vault on the inside. A mineral base lies like a stone in the meadow and compensates for the slight slope of the terrain. The silver-grey outer skin of the chapel made of silver fir and the base combine to form a single unit.
Client: Stadt Schorndorf
Location: D-73614 Schorndorf, Grafenberg
Architecture: Dietrich | Untertrifaller
Project management: Felix Kruck
Construction: 2021
Area: 58 m² (12 m length, 4.80 m width, 7 m height)
Capacity: 20 people inside
Partner
structural engineering timber: Merz Kley Partner, Dornbirn / landscape: Jörg Stötzer Landschaftsarchitektur, Stuttgart / modell: Lorenzi Architektur-Modellbau, Satteins


