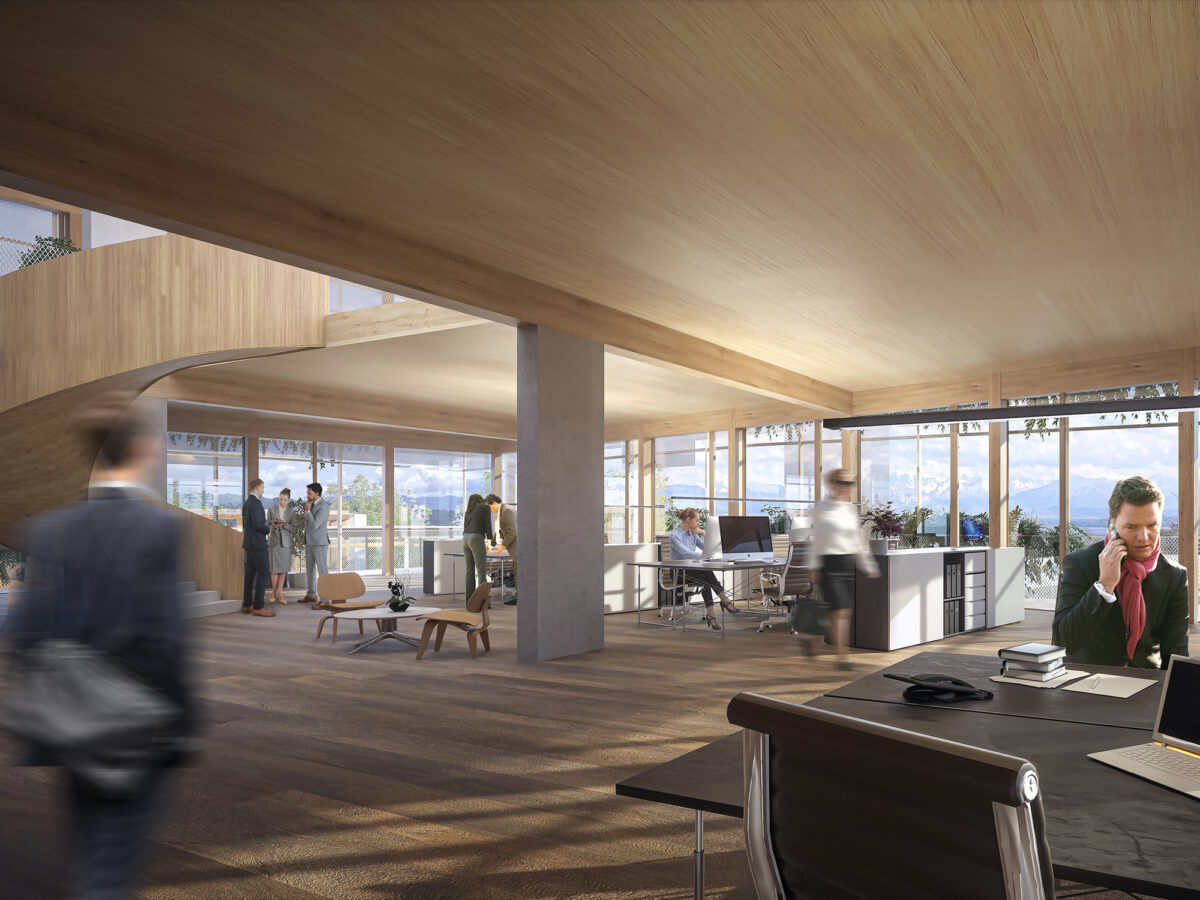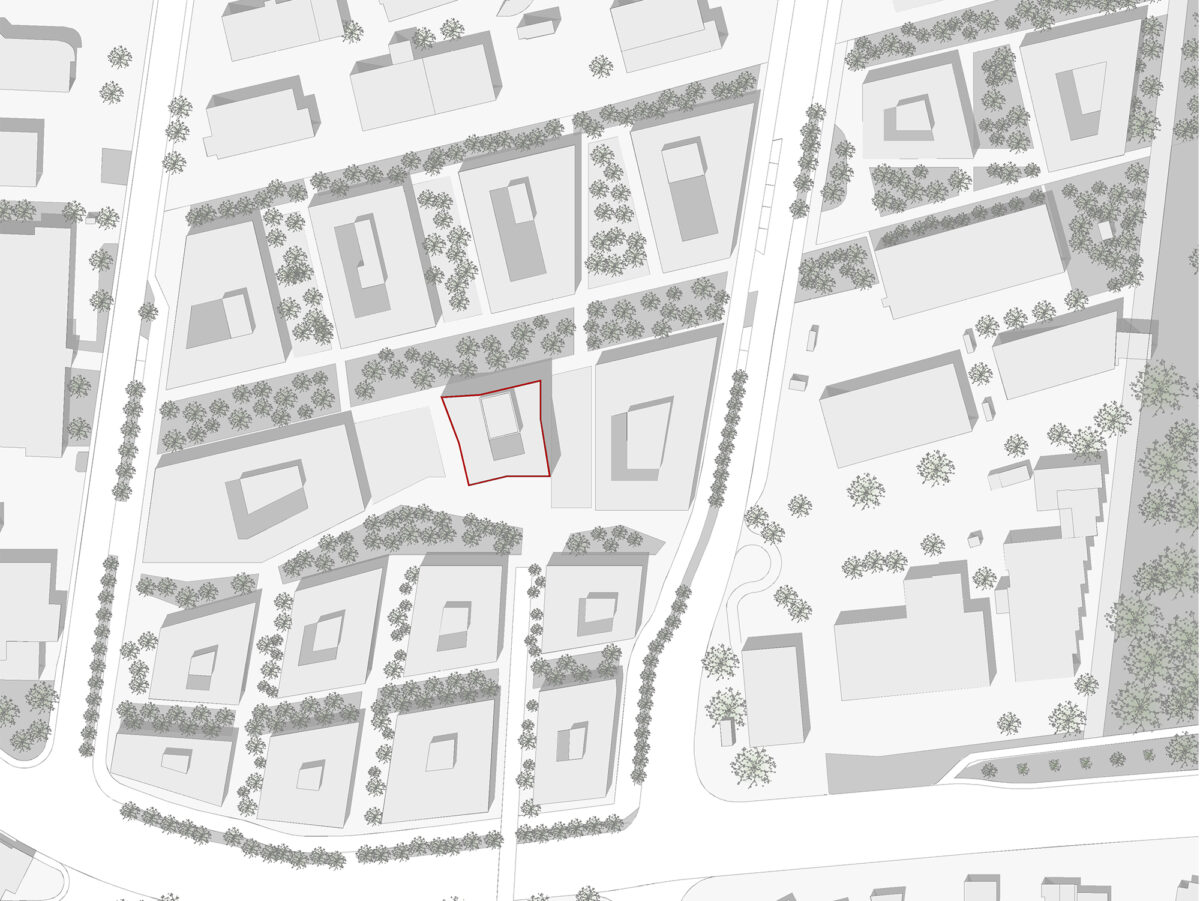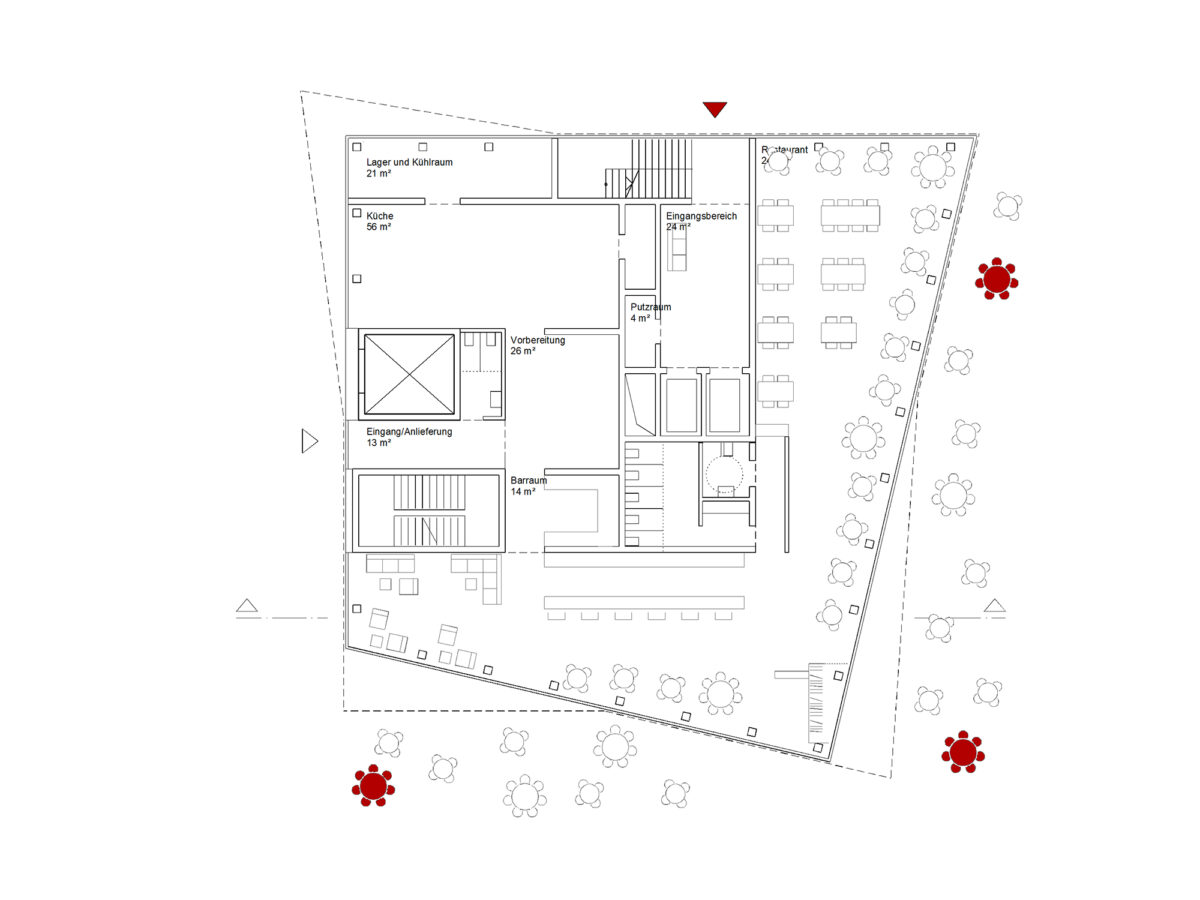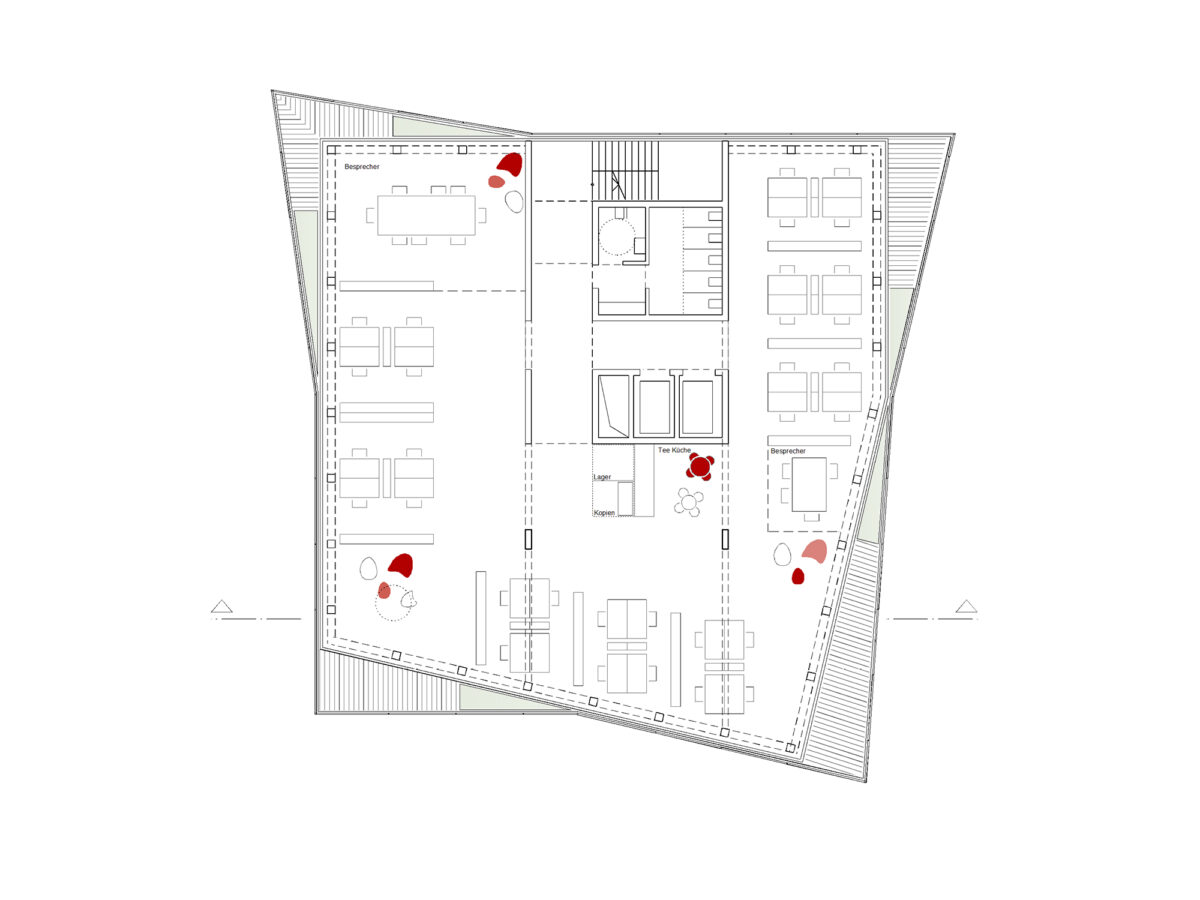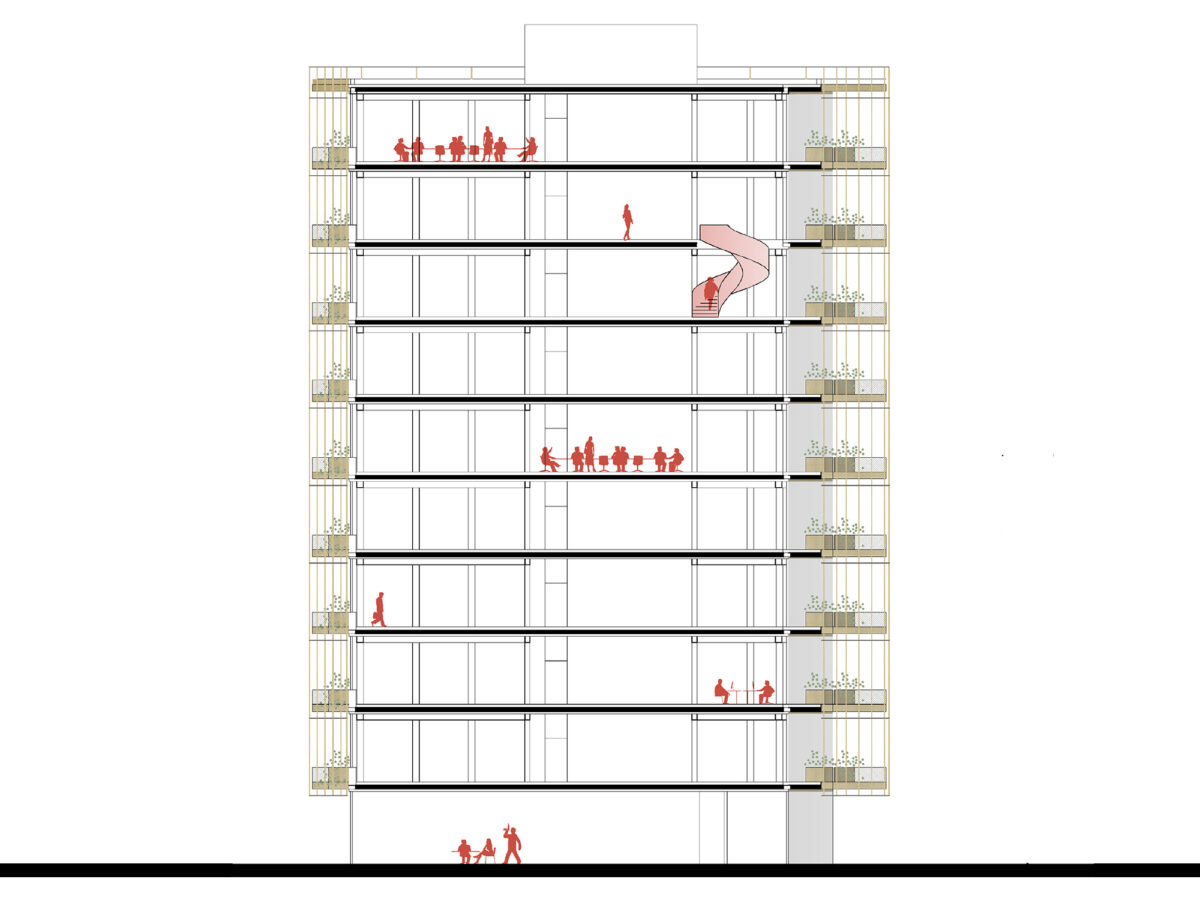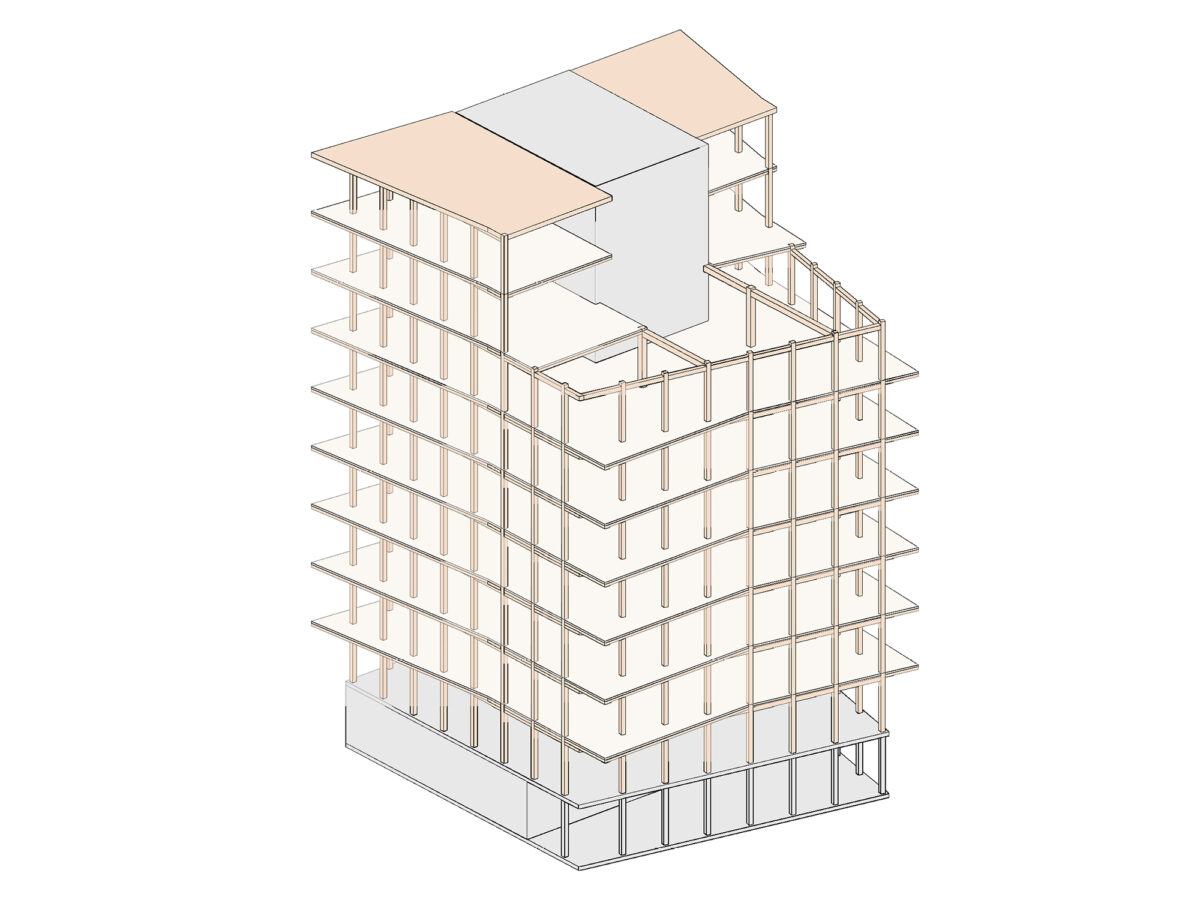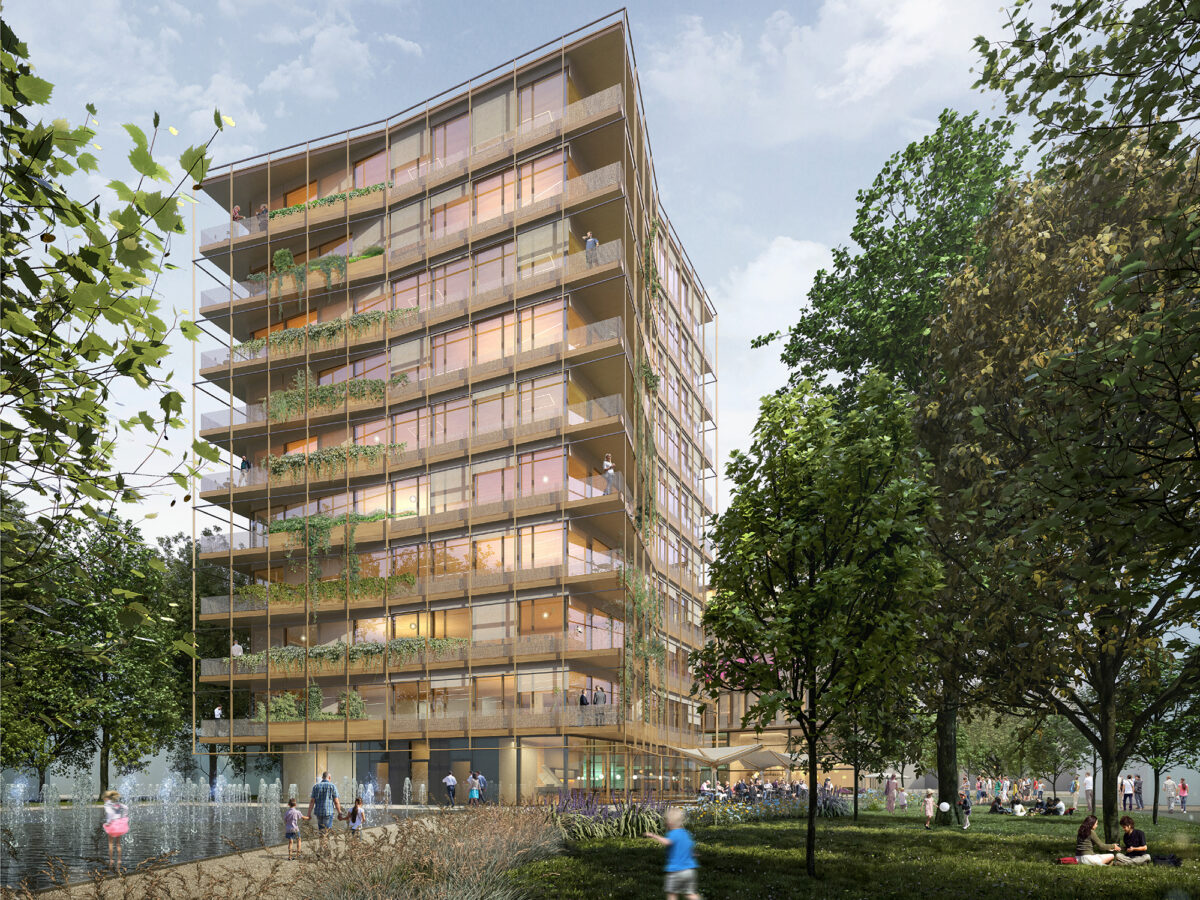
Wooden High-rise, Starnberg (DE)
A mosaic is made up of many individual parts that fit together harmoniously. Colourful, modular, lively and connecting – this is also how the Moosaik urban quarter at the entrance to Starnberg is to become. In the middle at the central square of the Moosaik, we participated in a multiple commission for the selection of the high point there.
With its height and presence, this building, the so-called MOO 6, should complete the surrounding ensemble of buildings and form the heart of the urban development in this area. The gastronomy on the ground floor with a large terrace can create the connection between inside and outside. The office units on the upper floors, which can be divided flexibly, will attract a wide variety of users and thus ensure a good mix and liveliness in the neighbourhood. Flexibility as the core of true sustainability is also reflected in the planned supporting structure; the office units, some of which span several storeys, could be divided individually within each level. Photovoltaic systems are planned for the roof surfaces.
The very reduced façade of glass and wood envelops the tower. Plant troughs structure the appearance and can provide shade together with textile sun protection screens. Generous balconies and loggias would create high-quality outdoor spaces with views and a tangible proximity to the lake.
Construction
Multiple storeys in wood require simplicity, moderate spans and consistency in construction. Our concept is that the column, beam and slab each form a storey, which is repeated many times upwards. The sophistication here has to be in the detail – in the choice of products as well as in the intelligent combination of wood and concrete and the joining of the timber construction.
Client: Starnberger Bau GmbH
Location: D-82319 Starnberg
Architecture: Dietrich | Untertrifaller
Project Management: Théodor Lucquet, Annkathrin Schumpe, Nina Burri
Competition: 2022
Area: 6.000 m²
Renderings: Dietrich | Untertrifaller


