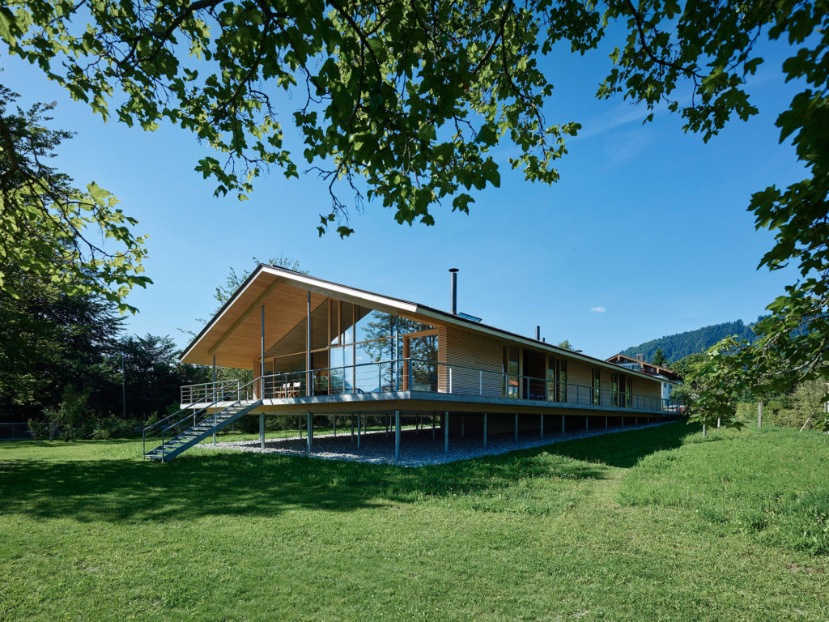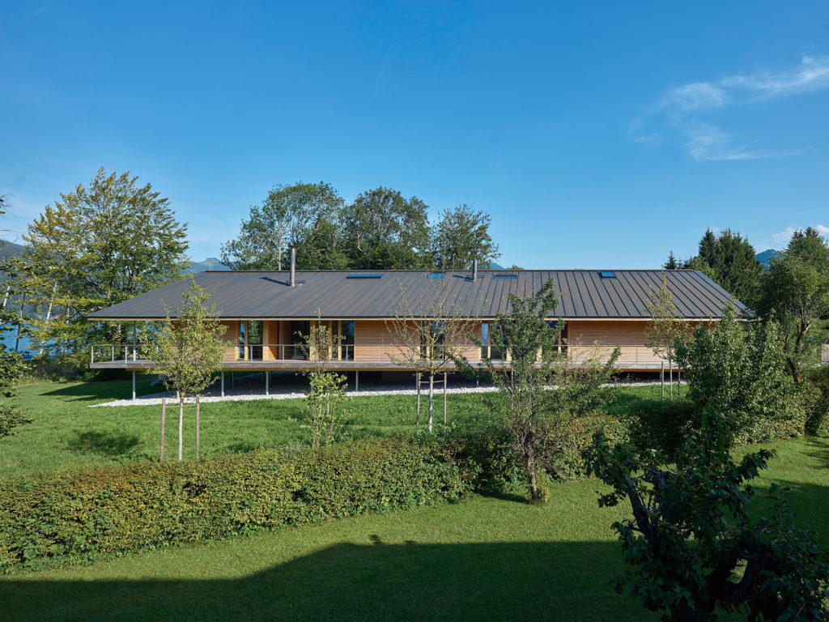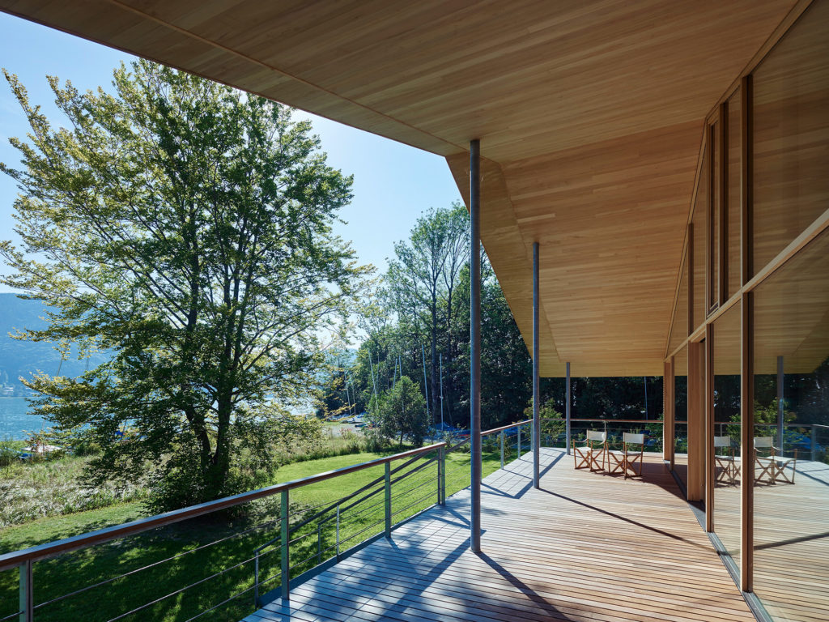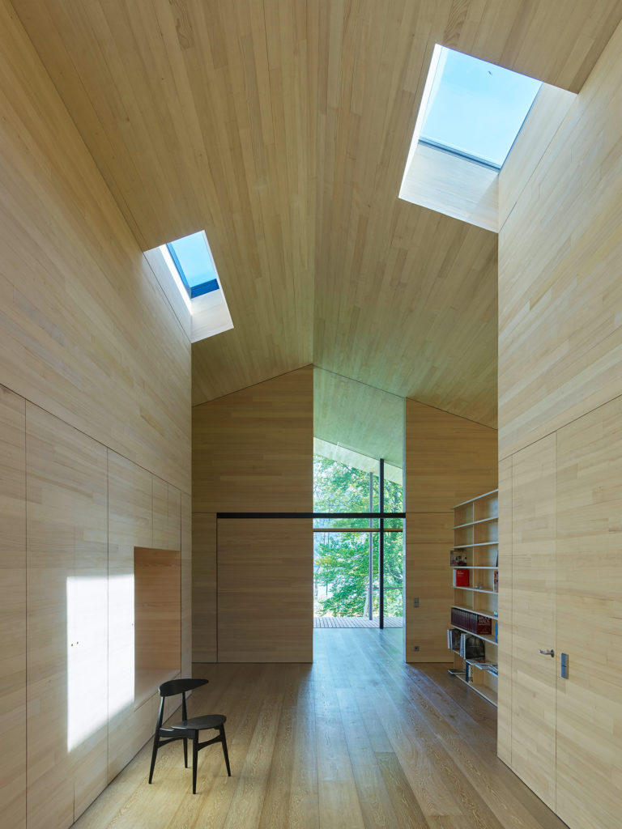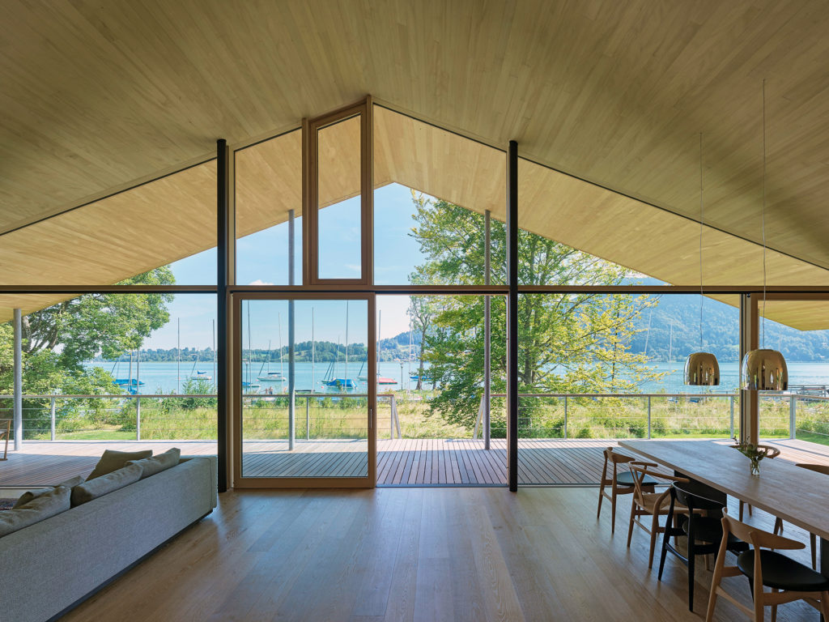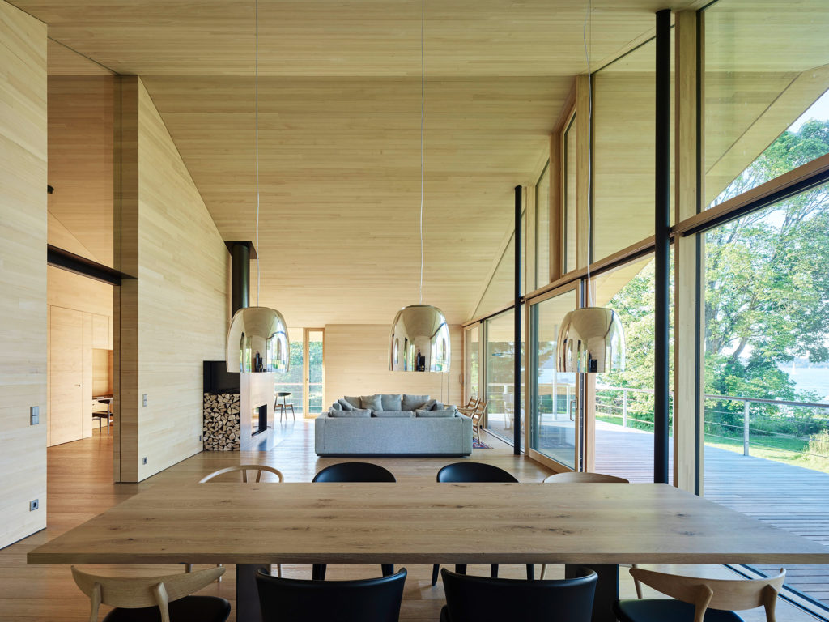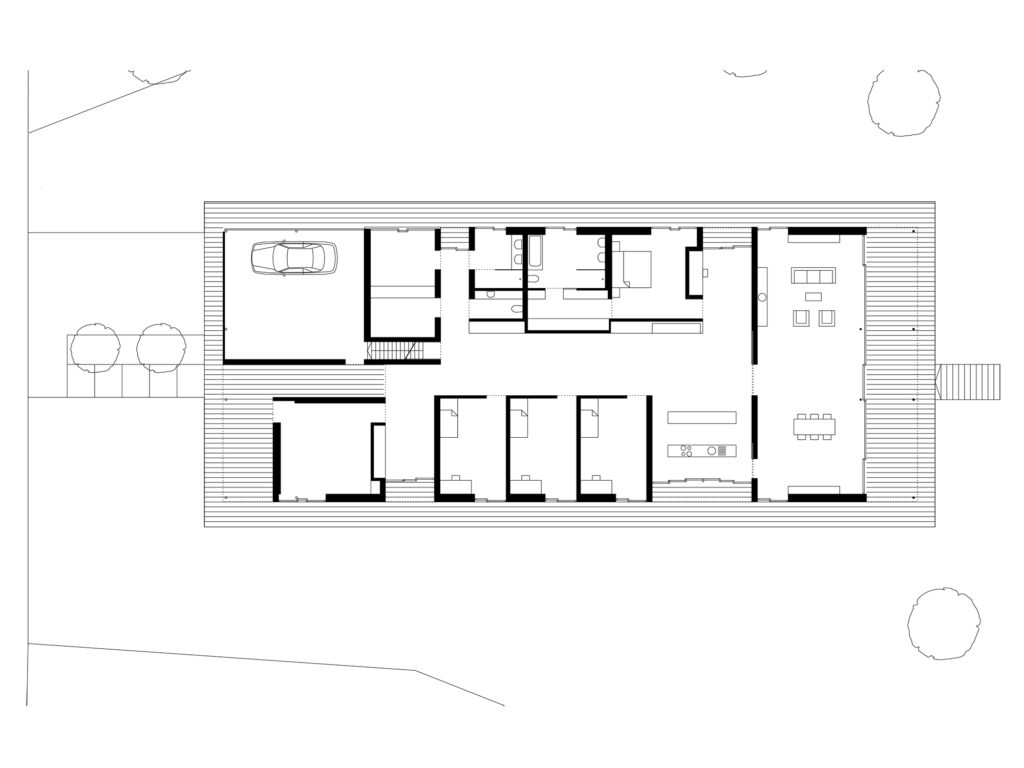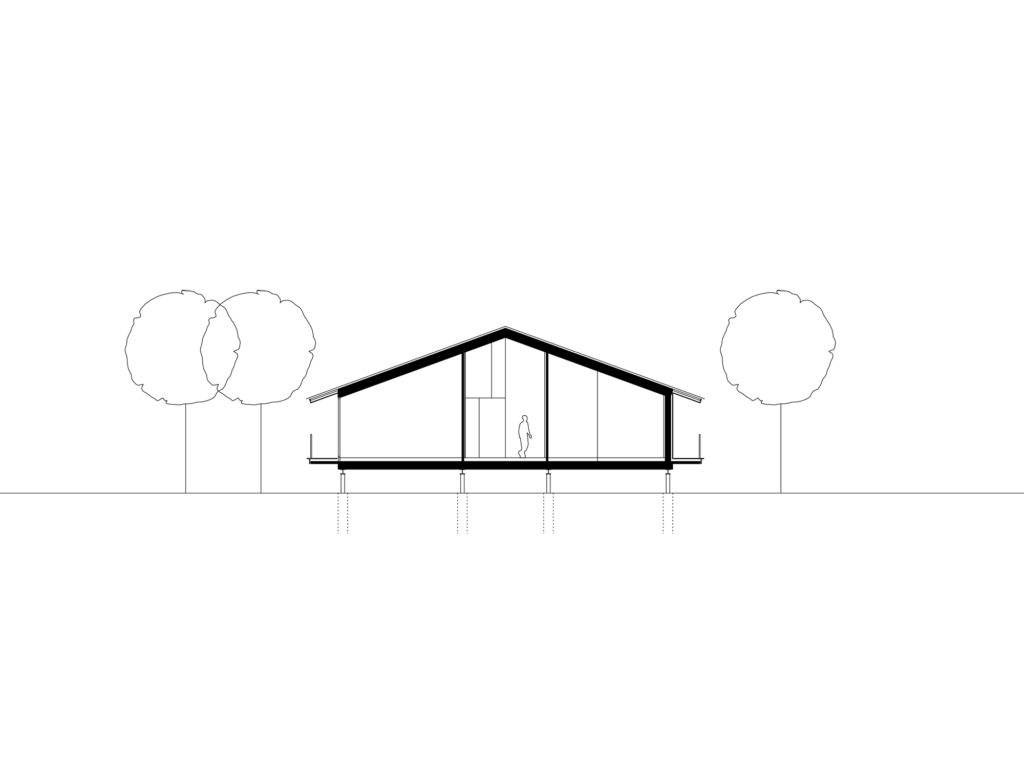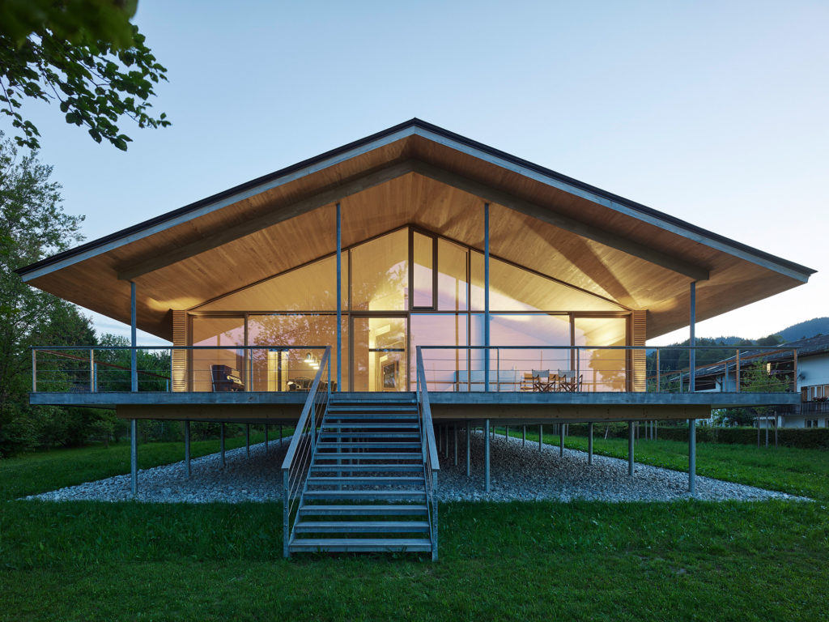
House DUE, Bad Wiessee (DE)
The house on the lake refers to the local boat and fishing houses and follows the tradition of rural construction by the water. Lightness, a low, wide roof structure and a strong emphasis on the horizontal determine the design. The timber construction, predominantly from local woods, is elevated to protect it from flood. The wooden porch surrounding the house widens to a terrace at the lakeside, completely covered by the steep saddleback roof. The vertical timber formwork of the facades is untreated, with wide glazing allowing generous views into the surroundings.
Client: private
Location: D-83707 Bad Wiessee
Architecture: Dietrich | Untertrifaller
Project management: Rafael Grups
Construction: 2012-2014
Area: 489 m²
Partner
structural engineering: Merz Kley Partner, Dornbirn / HVAC: Emrich, Wörthsee / electronics: Haffner, Gmund / building physics: Weithas, Lauterach / landscape: Schelle, Bad Endorf /// photos: © Bruno Klomfar


