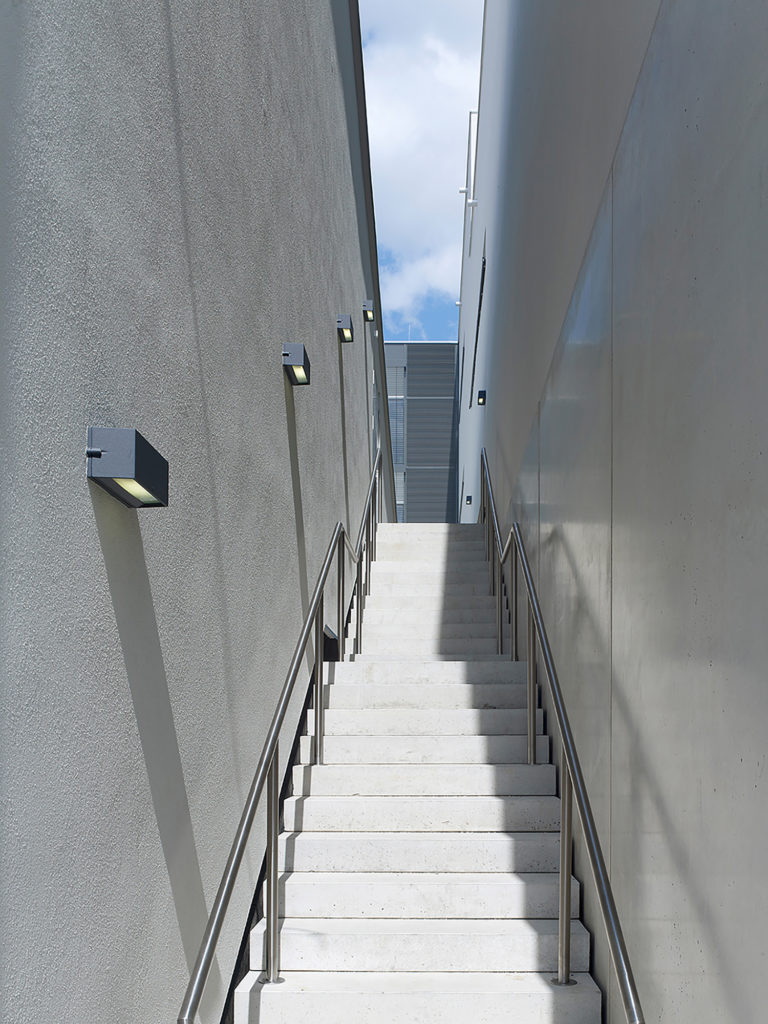
Kalbach Elementary School, Frankfurt (DE)
The construction task in the center of Kalbach consisted in the renovation and expansion of the elementary school for all-day school as a passive house with a heating demand of less than 15 kWh / m²a. The aim was to accommodate all eleven classrooms with the required space and functions in one school building, to find a coherent development system and to integrate the old buildings into the new ones. The new building was arranged in an S-shape on the property so that the two existing buildings are directly connected and outdoor spaces are formed, which can be used as schoolyards with different living qualities (green courtyard, open-air theater). The old building and gym are separated from the new building by a fugue at the entrance, here is the meeting of different architectural epochs felt.
An exterior staircase or ramp leads to the about one meter higher level of the existing building. The multi-purpose room above creates a protected and covered entrance area, which is linked to the cafeteria – here lies one of the school’s two focuses. The other focus is a central access hall, which can also be used for events or as a break hall in bad weather. Daylight criteria and urban spatial orientation define the design of the rooms: classrooms / specialist rooms to the east and south, side rooms to the west to unsightly border areas. According to the passive house concept, the adjoining rooms received smaller, band-like windows, and the classrooms are glazed generously. The corridors have all daylight.
Client: Stadt Frankfurt
Location: D-60437 Frankfurt, Kalbacher Hauptstr. 54
Architecture: Dietrich | Untertrifaller, Marcus Schmitt
Project management: Peter Nussbaumer, Marcus Schmitt
Competition: 2007
Construction: 2010-2012
Area: 2,140 m²
Ecology: Passivhaus-Standard
Capacity: 220 pupils
Partner
site management: Gerber, Darmstadt / structural engineering: Wagner Zeitter, Wiesbaden / HAVCR: Muthig, Frankfurt / electronics: Matysik, Frankfurt / building physics: Heinrichs, Büttelborn / landscape: Kastner, Eltville-Hattenheim / fire protection: Bureau Veritas H, Frankfurt /// photos: © Dietrich | Untertrifaller












