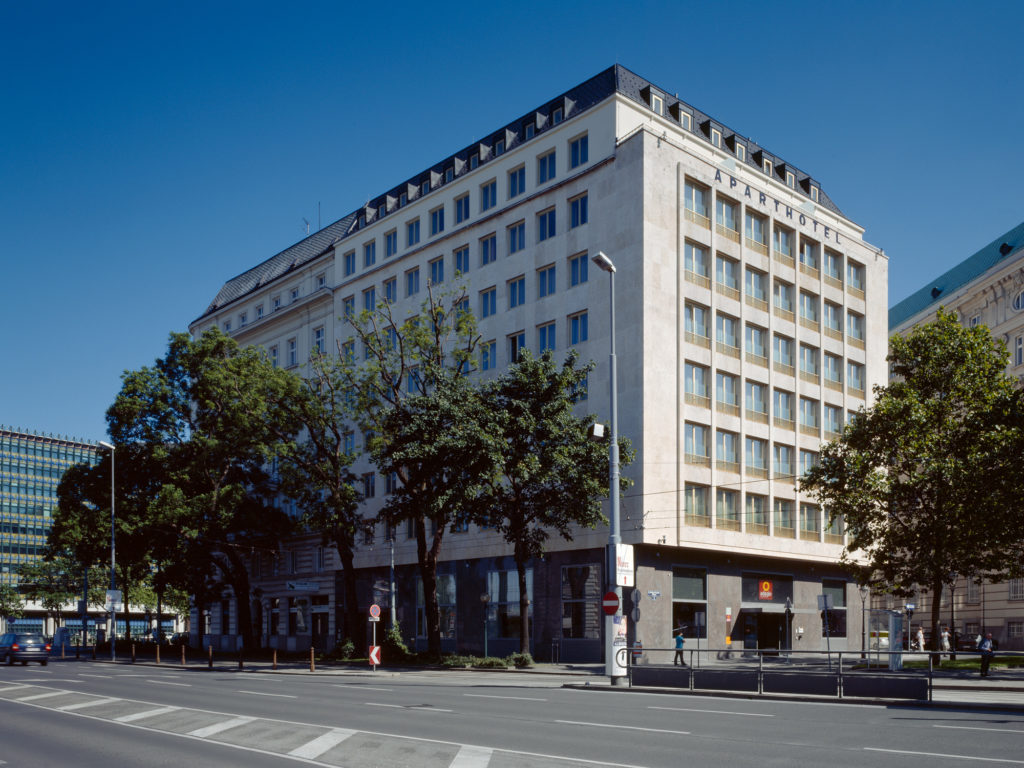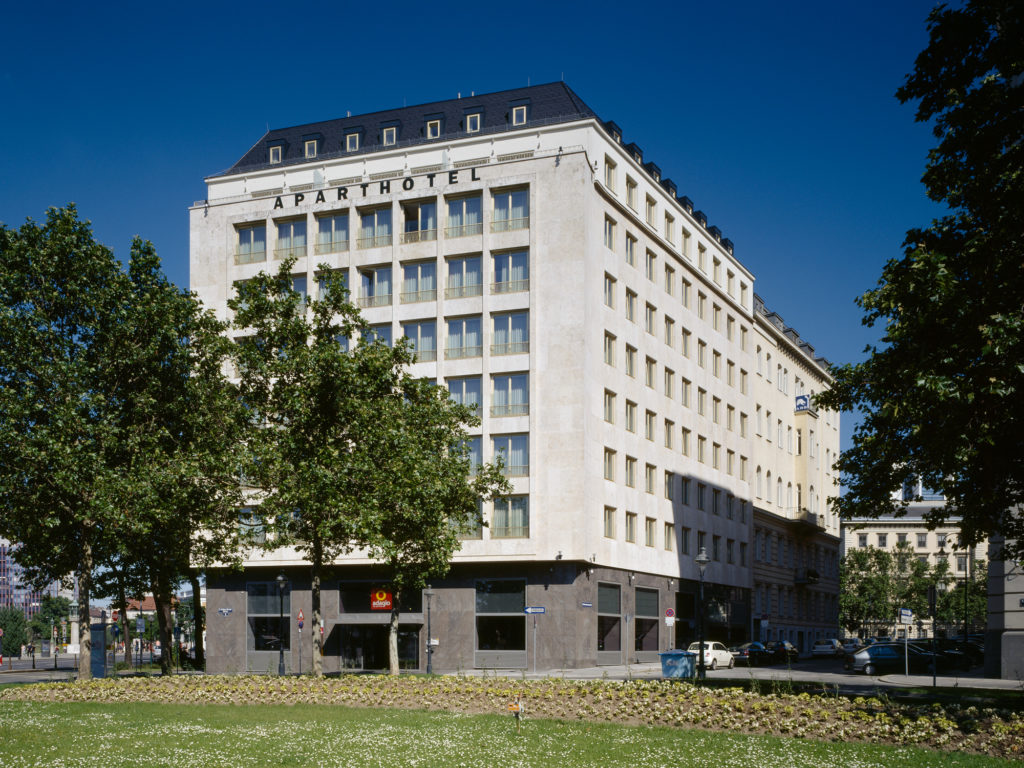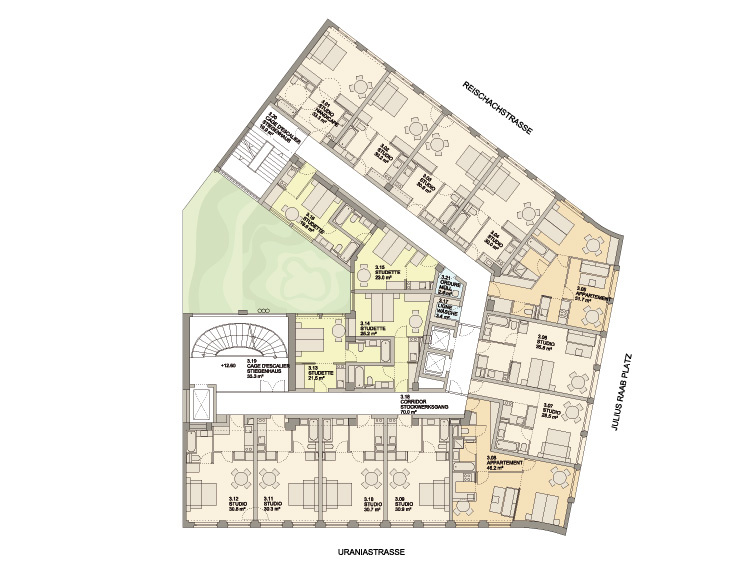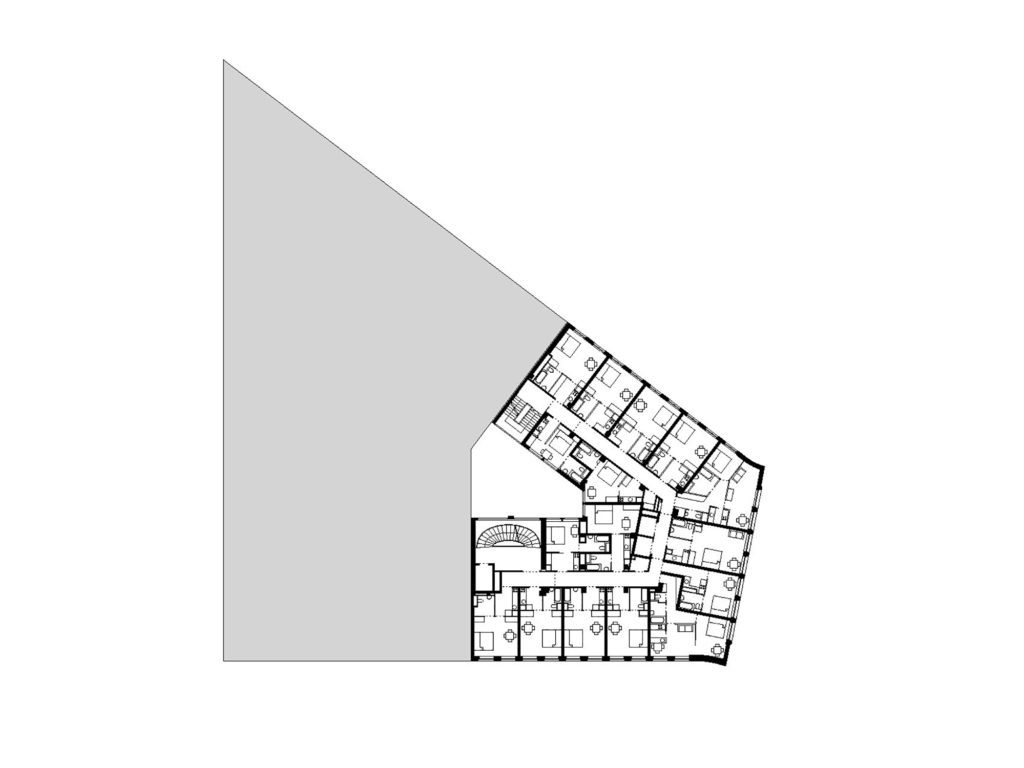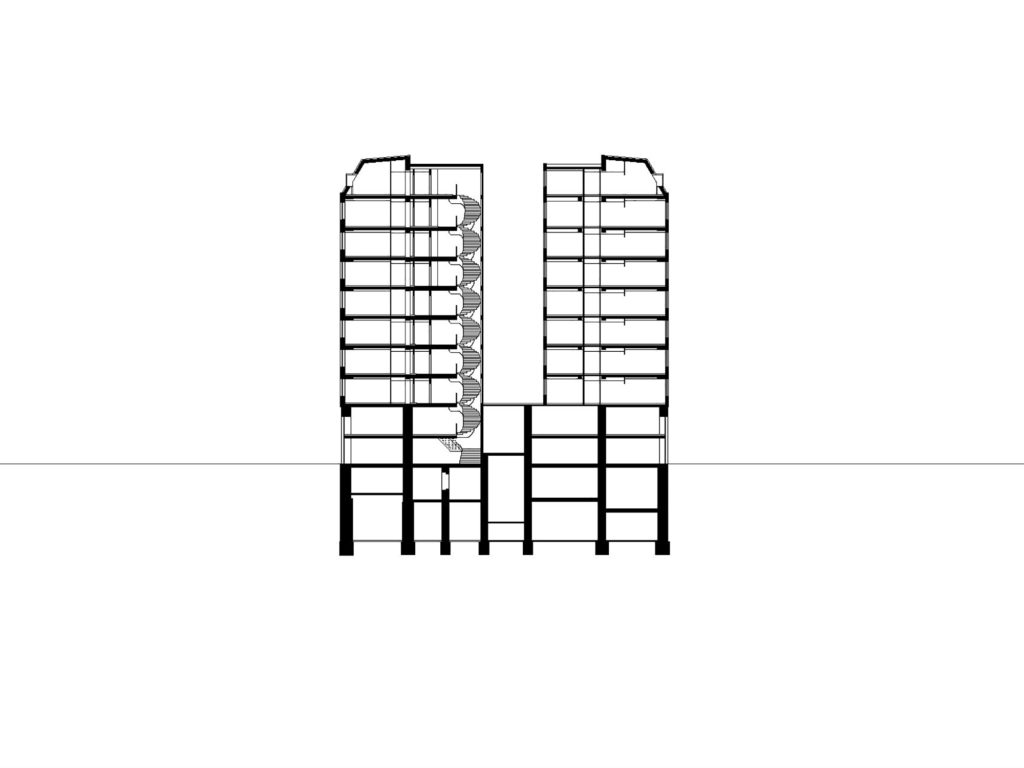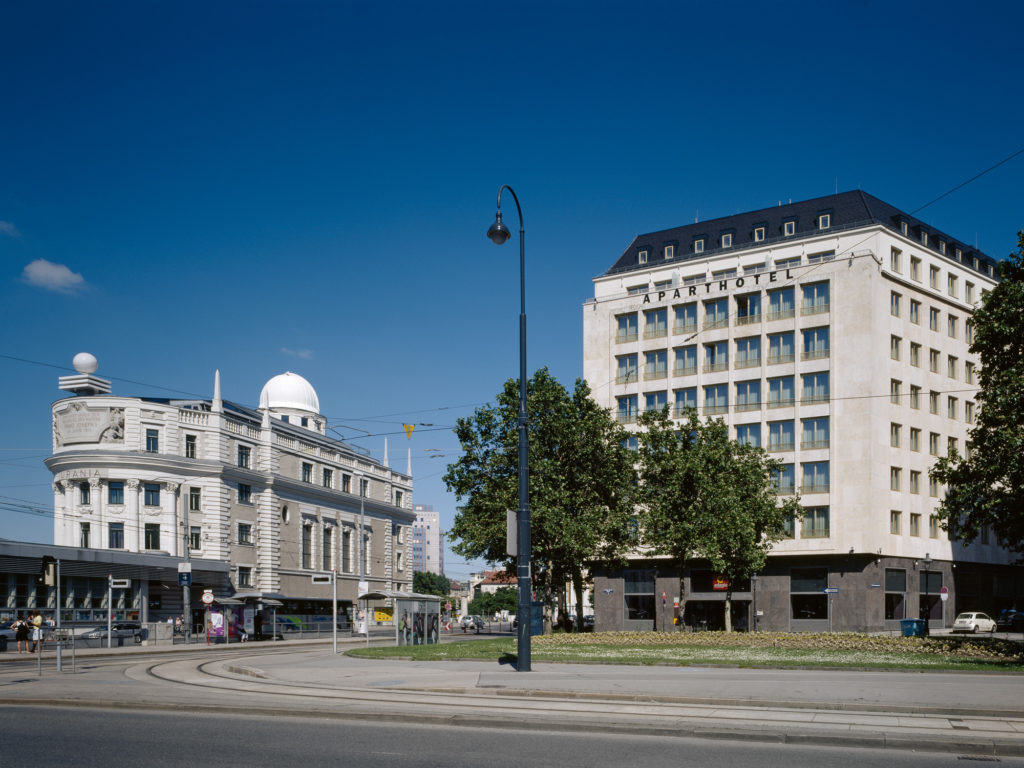
Aparthotel Adagio City, Vienna (AT)
The former office and commercial building with its central and prominent location is ideal for a high-quality hotel use. The technical equipment and the access system were modernized. Most of the residential units have attractive views towards the Danube Canal and the city center; some can even provide terraces. The courtyard has been streamlined, reorganized and attractively designed to provide a suitable living environment for the rooms located there. The existing attic has been preserved, but the openings allow for a better view and high-quality spaces through attached dormers.
Client: Uniqa Personenversicherung AG
Location: A-1010 Vienna, Uraniastrasse 2
Architecture: Dietrich | Untertrifaller
Project management: Jana Sack
Construction: 2008-2009
Area: 5,000 m²
Capacity: 124 guest rooms
Partner
general planning: ARGE Uraniastraße 2 mit Böhm und Rhomberg Bau, Vienna / structural engineering: Fiedler, Vienna / HAVCR: YIT Austria, Graz / electronics: Buchholzer+Partner, Graz / building physics: Weiser, Vienna / fire protection: IBS, Linz /// photos: © Bruno Klomfar


