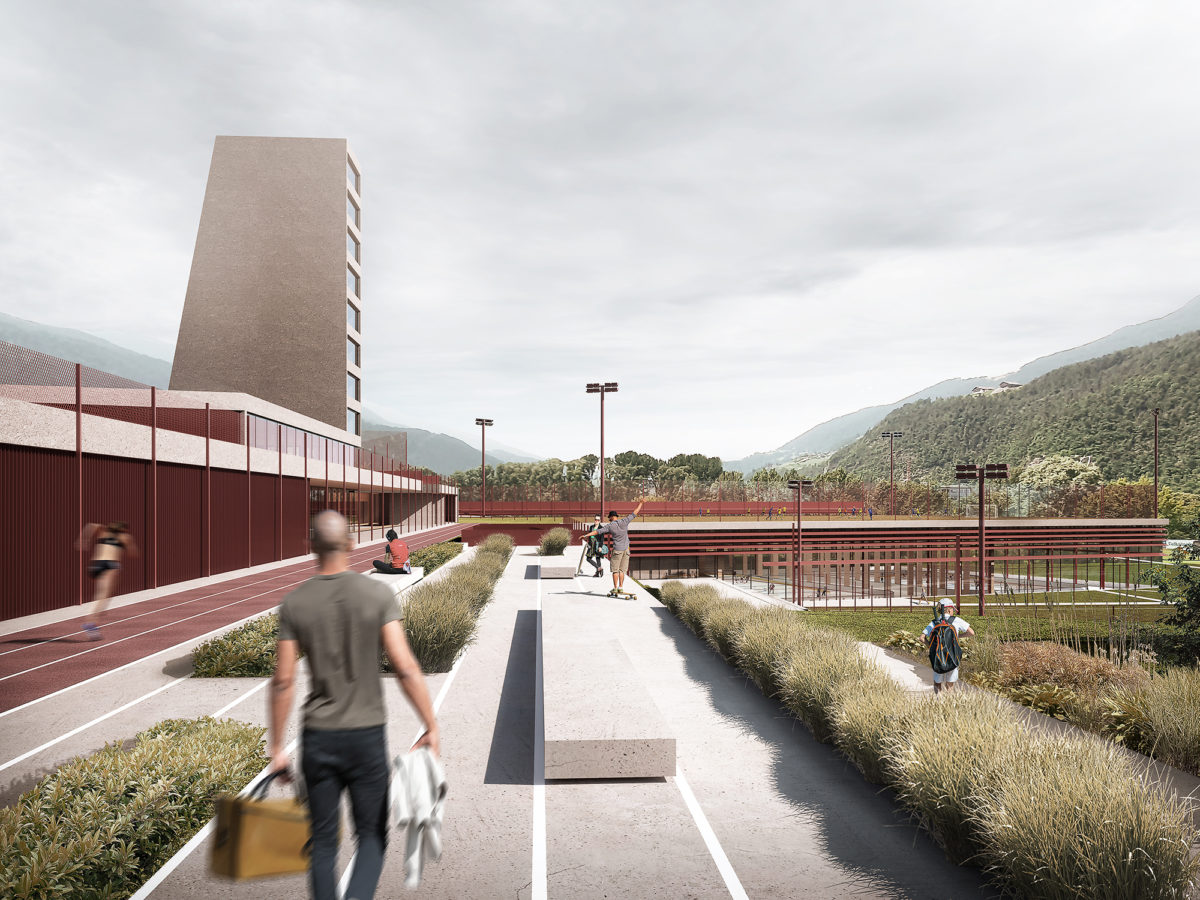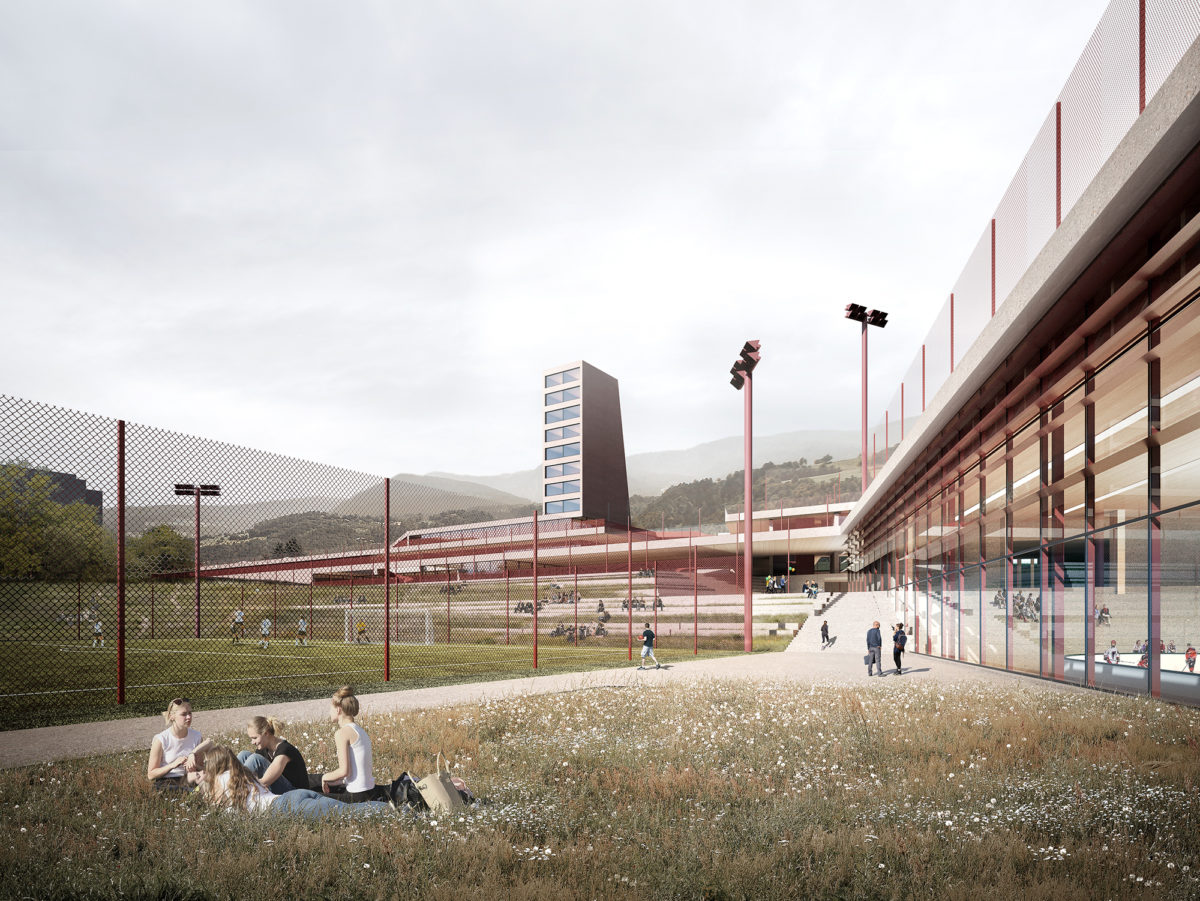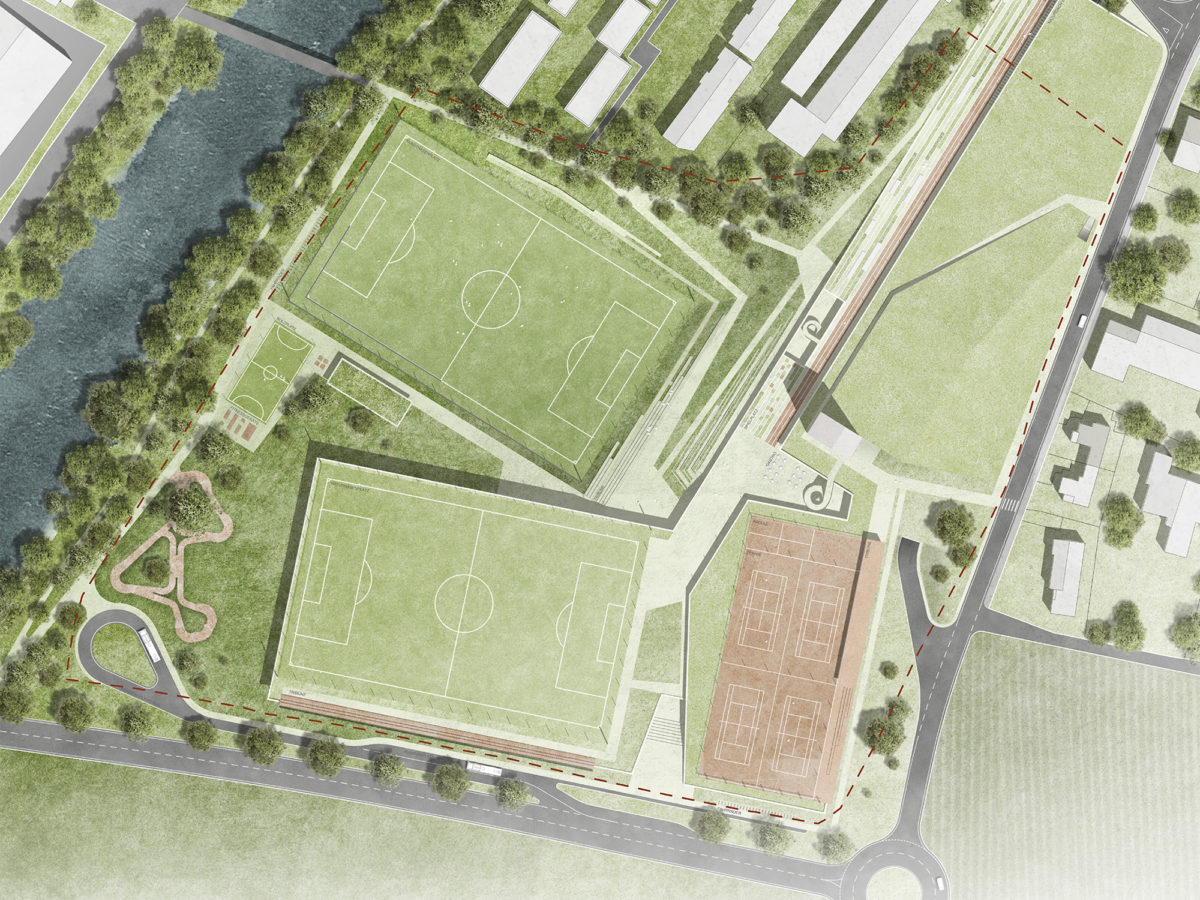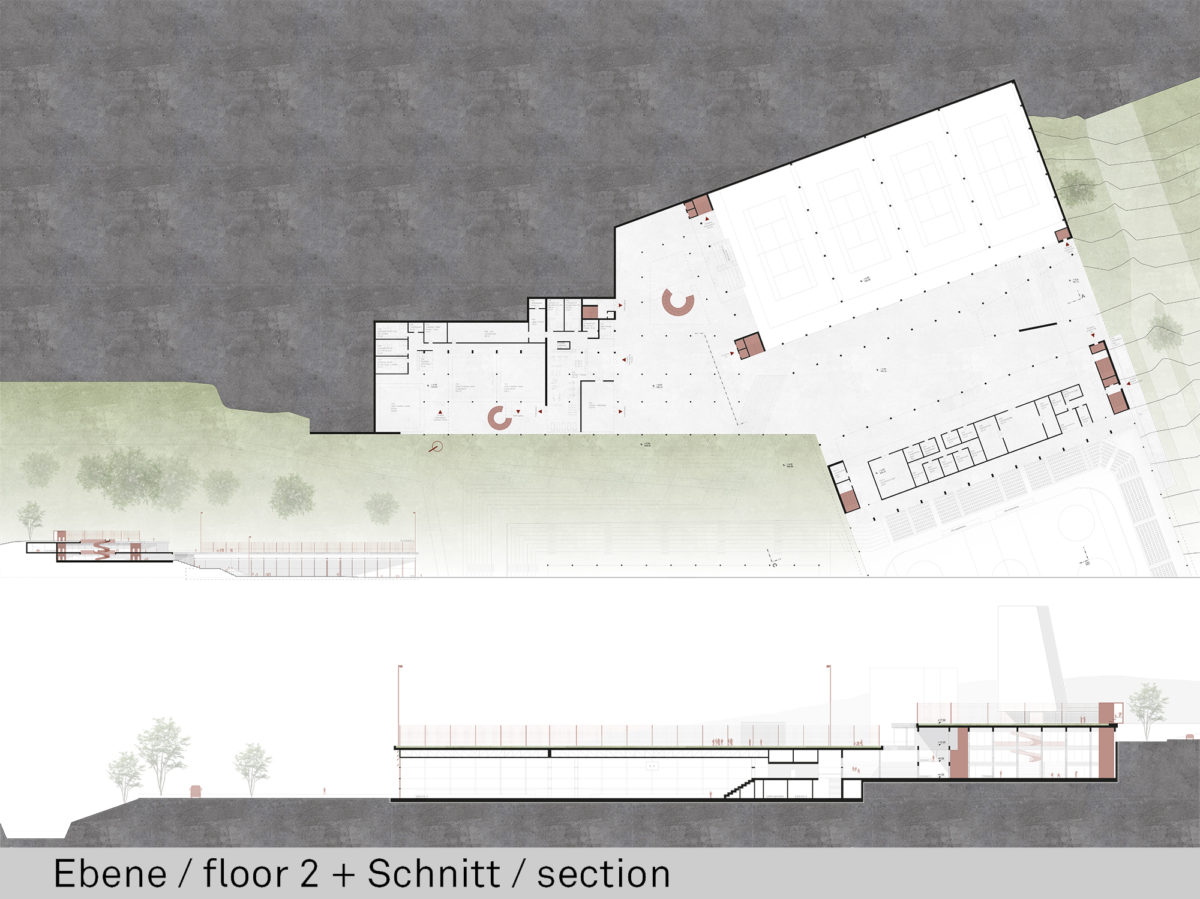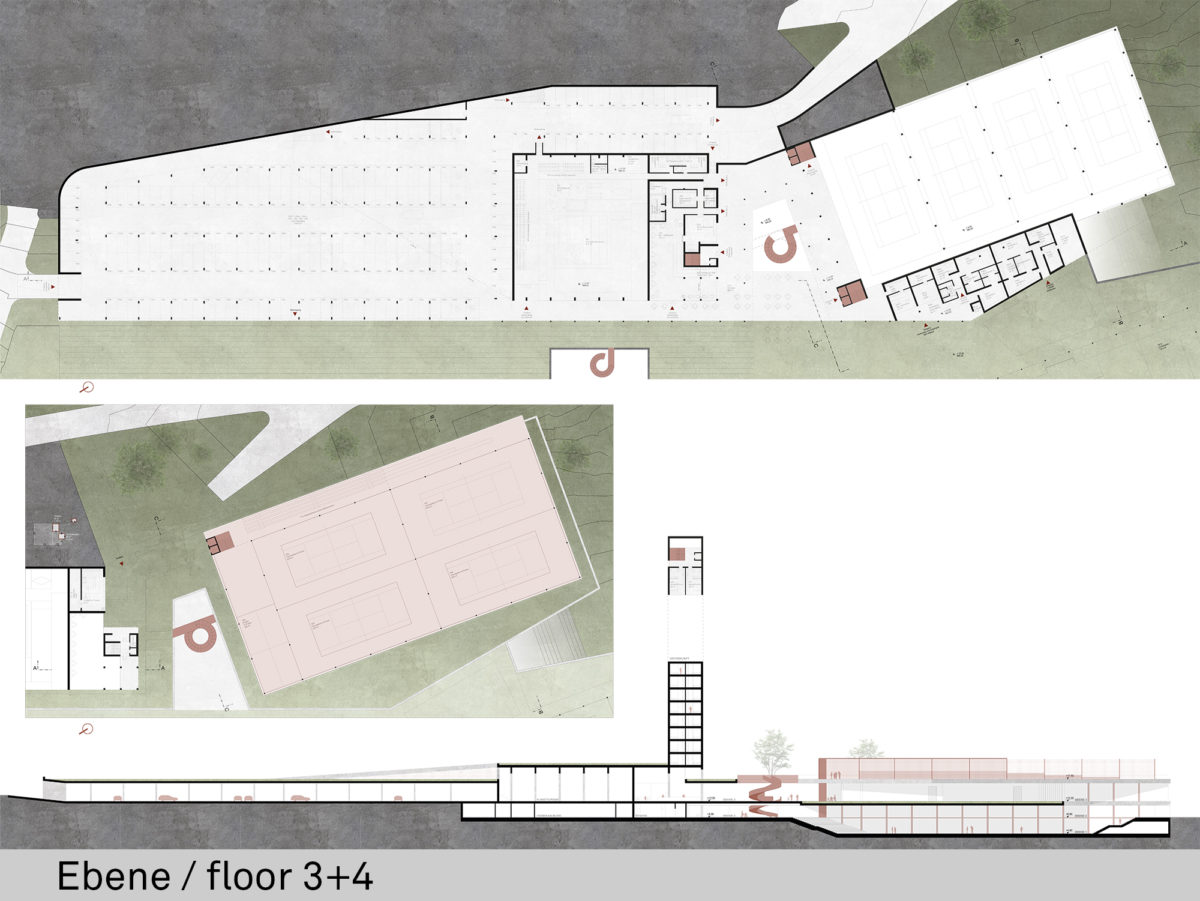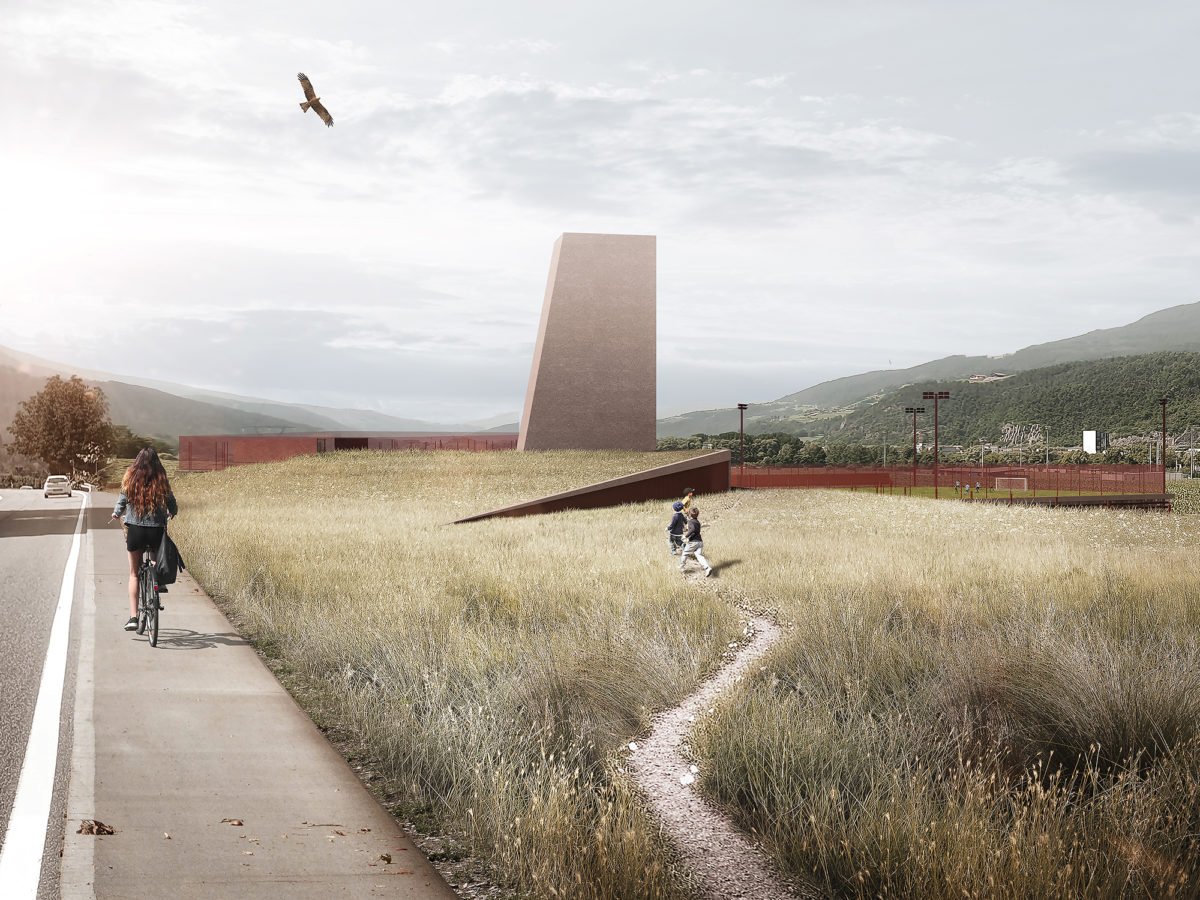
Sports & Leisure Park, Brixen (IT)
Symbiosis between architecture und landscape
A new sports and leisure park with ice rink, tennis hall, soccer fields and other sports facilities is being planned for the district of Milland, on the east bank of the Eisack in Brixen.
Our claim was to establish a symbiosis between architecture and landscape. Some of the required buildings have considerable ceiling heights, such as the ice hockey hall and residential tower and it was central to our project to allow for a harmonious integration of our architecture into the surrounding landscape and the steep terrain.
Design and Organisation
Our designs responds to this vision by staggering all the required functions on the steep site, according to their height: the ice hockey hall as the largest volume at the foot of the slope, the indoor tennis courts above it, the lower buildings in the end. By keeping a large part of the functions and uses hidden for the first glance, the initial view from the street allows to perceive only the residential tower and the tennis stand as two striking, architecturally sophisticated objects and landmarks.
From the north, a promenade leads into the centre of the complex and provides access to all interior and exterior areas. Like in an amphitheatre, the existing soccer field is enclosed by a total of 4 terraces forming large seating steps. One highlight of our proposal is the natural grass pitch on the roof of the ice rink. Due to their elevated location these four tennis courts with grandstands allow players and spectators to enjoy a spectacular view of the Eisack Valley.
Materials and Construction
We use wood as a renewable material wherever it makes sense structurally and we leave it visible wherever possible. The timber-structured roofs and wood-panelled soffits of the tennis and ice rinks are emphasised by the exciting contrast formed by the exposed concrete of the tower and ceiling fronts as well as the superstructures and stands made of steel. A filigree, reddish mesh net serves as a ball fence and accentuates the façade of the open parking garage.
Client: Municipality of Brixen
Architecture: Dietrich | Untertrifaller with Bergmeisterwolf, Brixen
Competition: 2022, 3. Prize
Area: ca. 20.000 m² inkl. Sport-Außenflächen
Capacity: Ice rink, tennis hall, gymnasium for artistic gymnastics, Yoseikan Budo, fitness room, gastronomy,
Residential tower with 15 double rooms, soccer field, park with fitness + children’s playground, underground car park
Partners
general planner: Valdemarin, Brixen / statics: Merk Kley Partner, Dornbirn / building physics: Spektrum, Dornbirn / landscape: Kieran Fraser, Wien /// renderings: Dietrich | Untertrifaller


