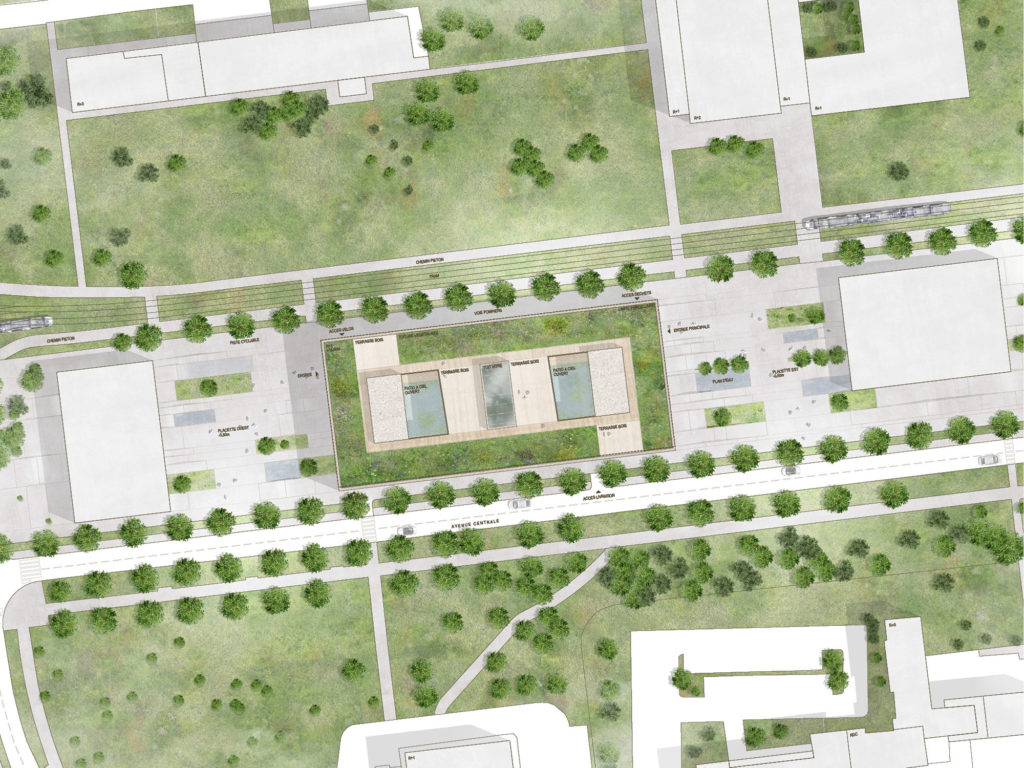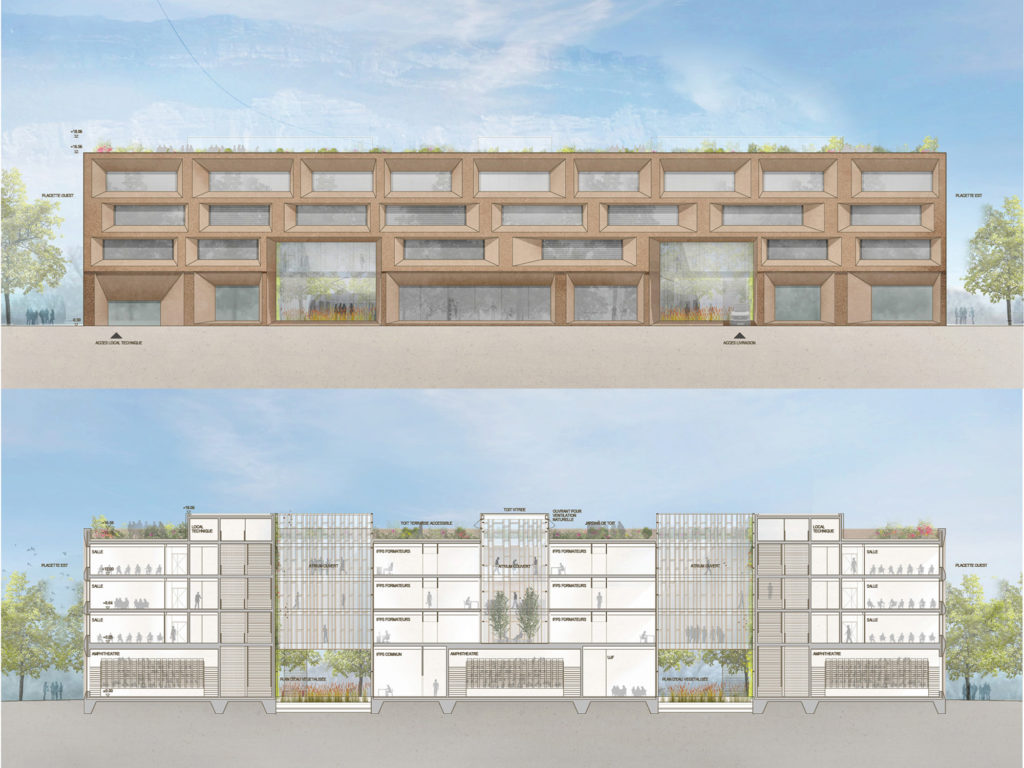
Campus IFPS de l‘Université, Grenoble (CH)
The geological and natural theme permeates the design of this building. Cavernous facades create an interplay of light and shade, much like the side of a mountain. Local crushed rocks are incorporated into the concrete. Its red ochre color and sand-like texture highlight the concrete’s composition. With a compact and simple shape, the density of this monolithic building is reduced by two hollowed-out sections running the entire height of the construction. These two open-air patios add a freshness and an intimacy to the building. In the center, a glass-covered atrium rises from the first floor to the ceiling, allowing natural light into the main thoroughfare.
The geological theme continues inside with a mudbrick coating along the inner corridor. Walls and ceilings are made of untreated concrete. Above the three teaching floors, the accessible roof offers a pleasant communal space with a spectacular panoramic view over the mountain range. The building echoes its geological landscape, but also fits in with the surrounding constructions: its shape and concrete shell continues the architectural and scenic tradition of the campus. It provides undemonstrative continuity in keeping with the spirit of its environment, offering users an engaging geological and sensory experience, in a setting ideal for studying.
Client: CHU de Grenoble
Architecture: Dietrich | Untertrifaller with Joël Personnaz
Competition: 2014
Area: 9,586 m²
Partner
OTE Ingénierie pluridisciplinaire, Illkirch-Graffenstaden








