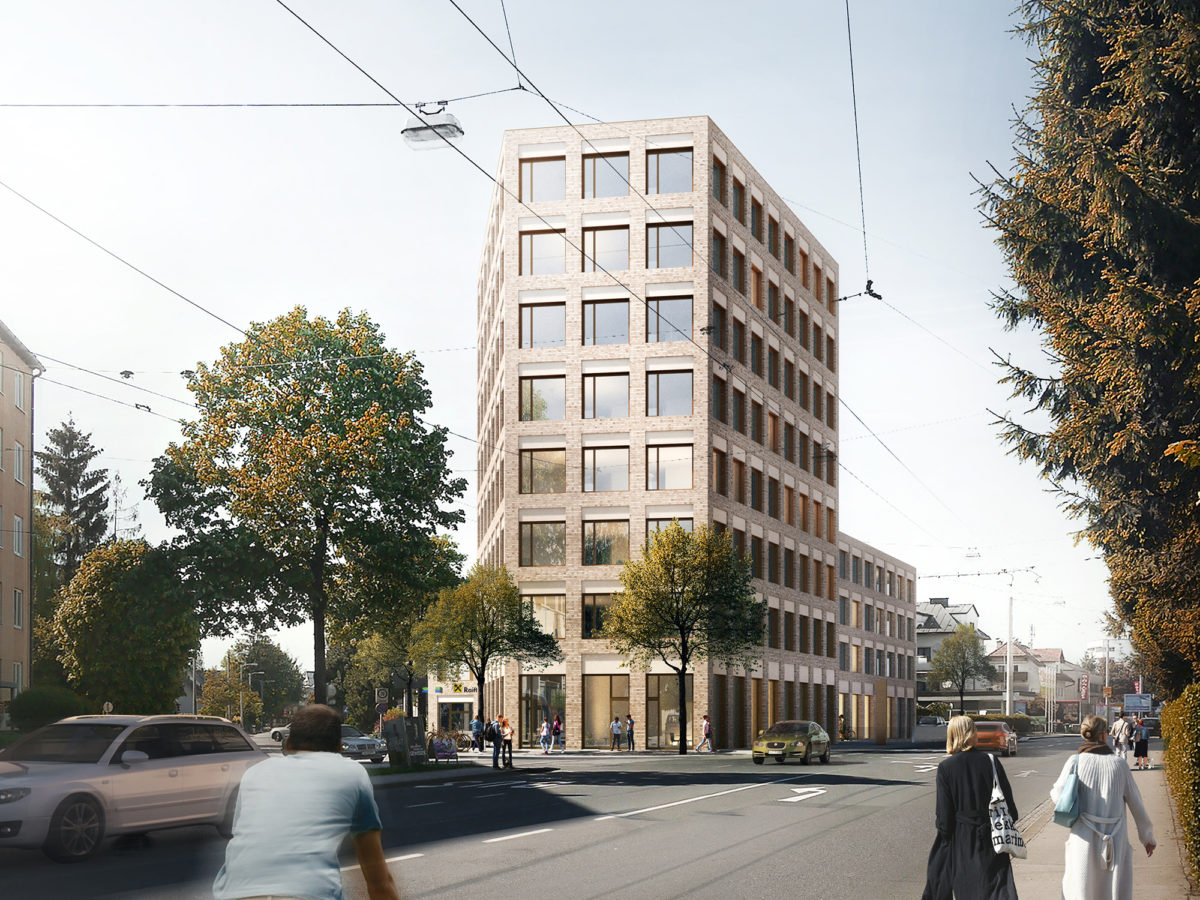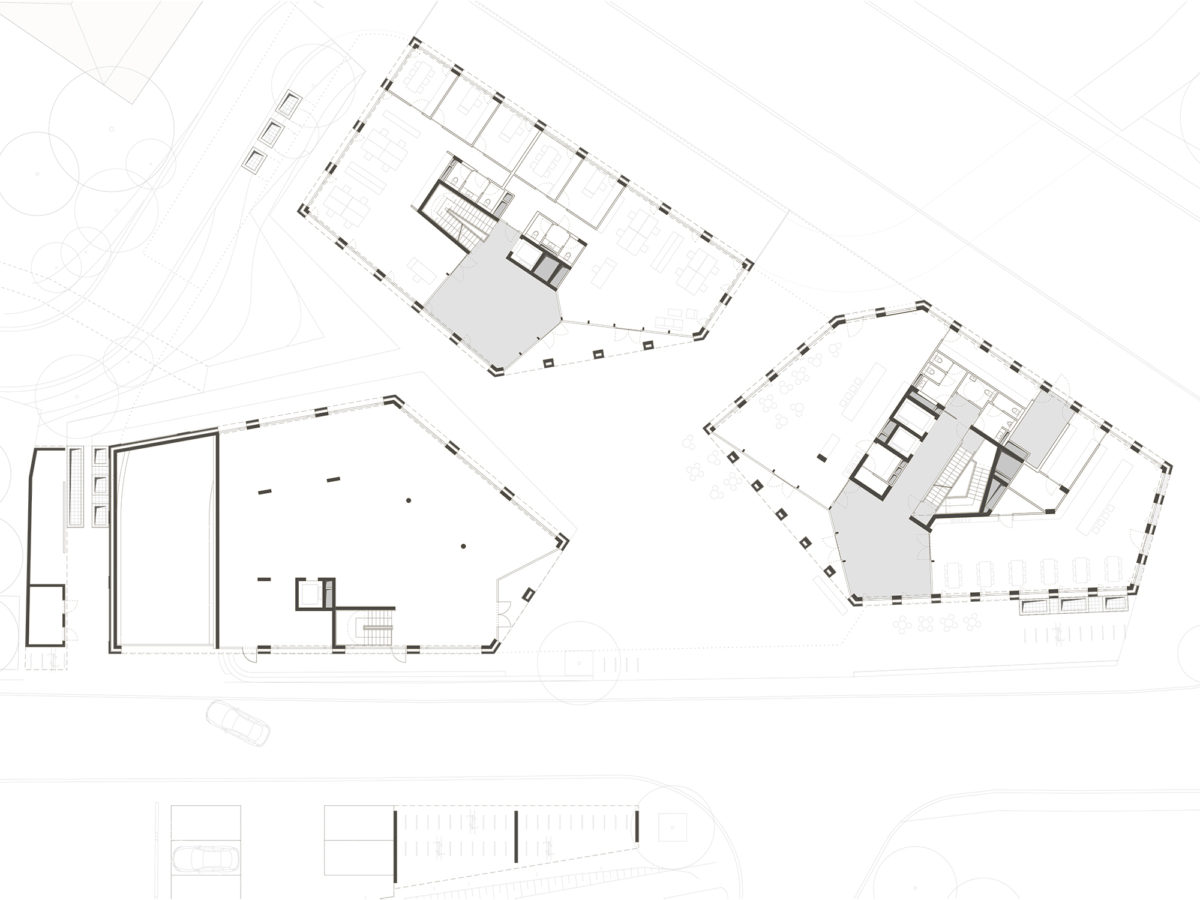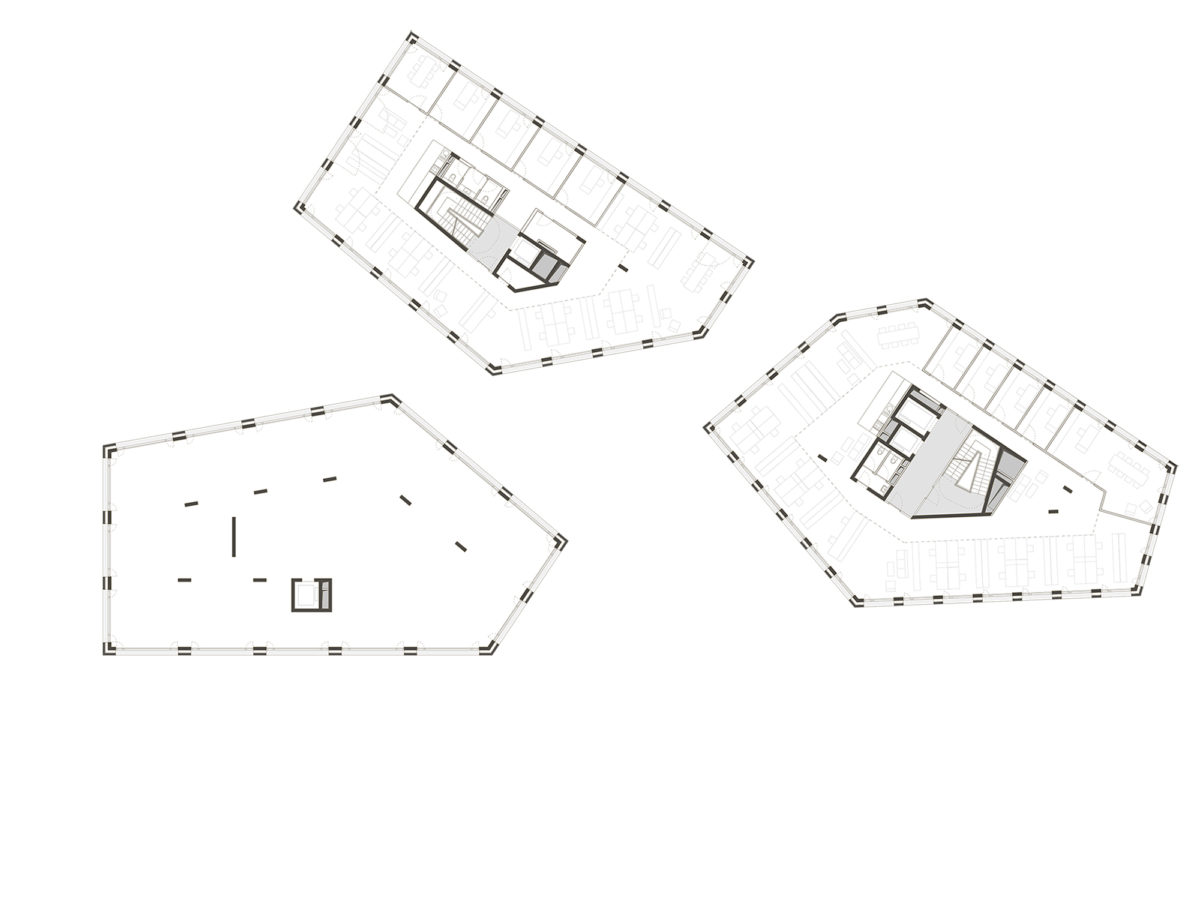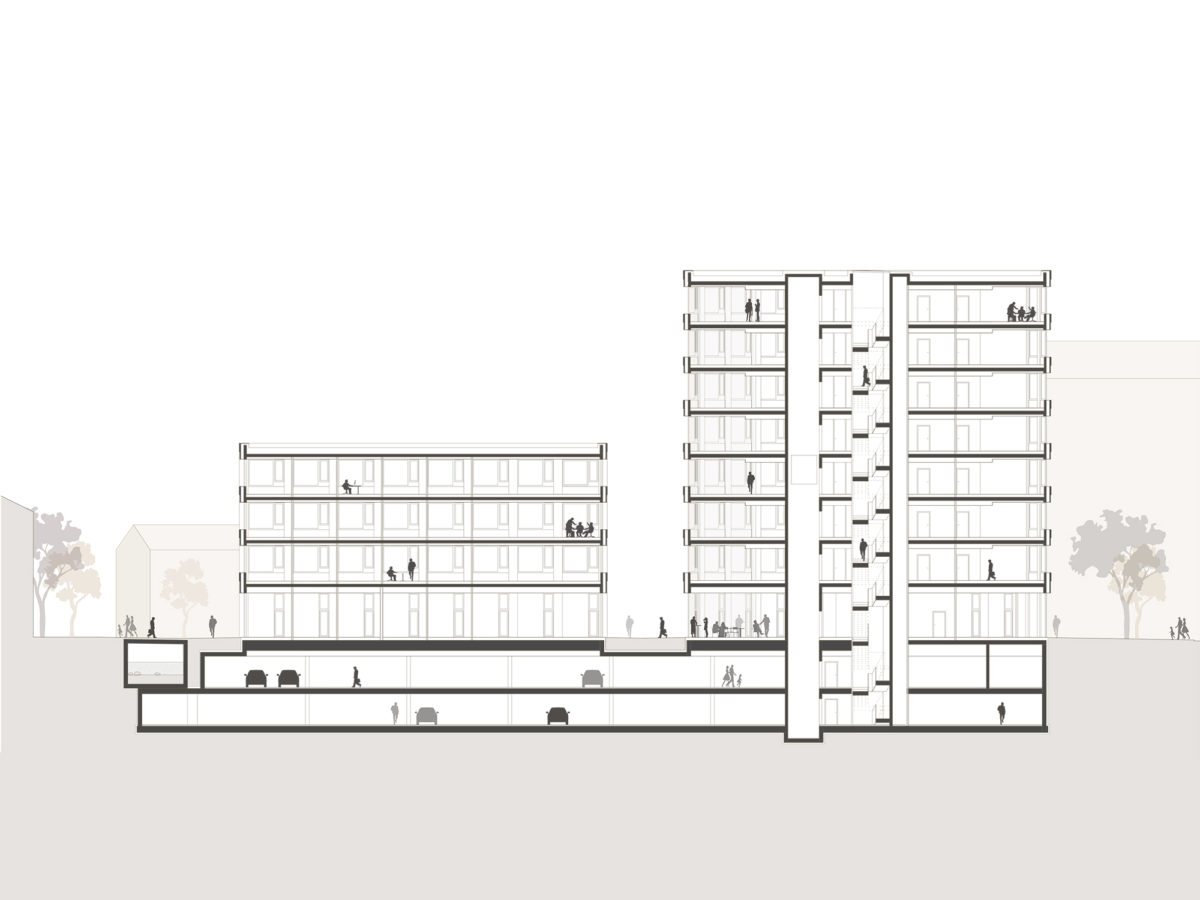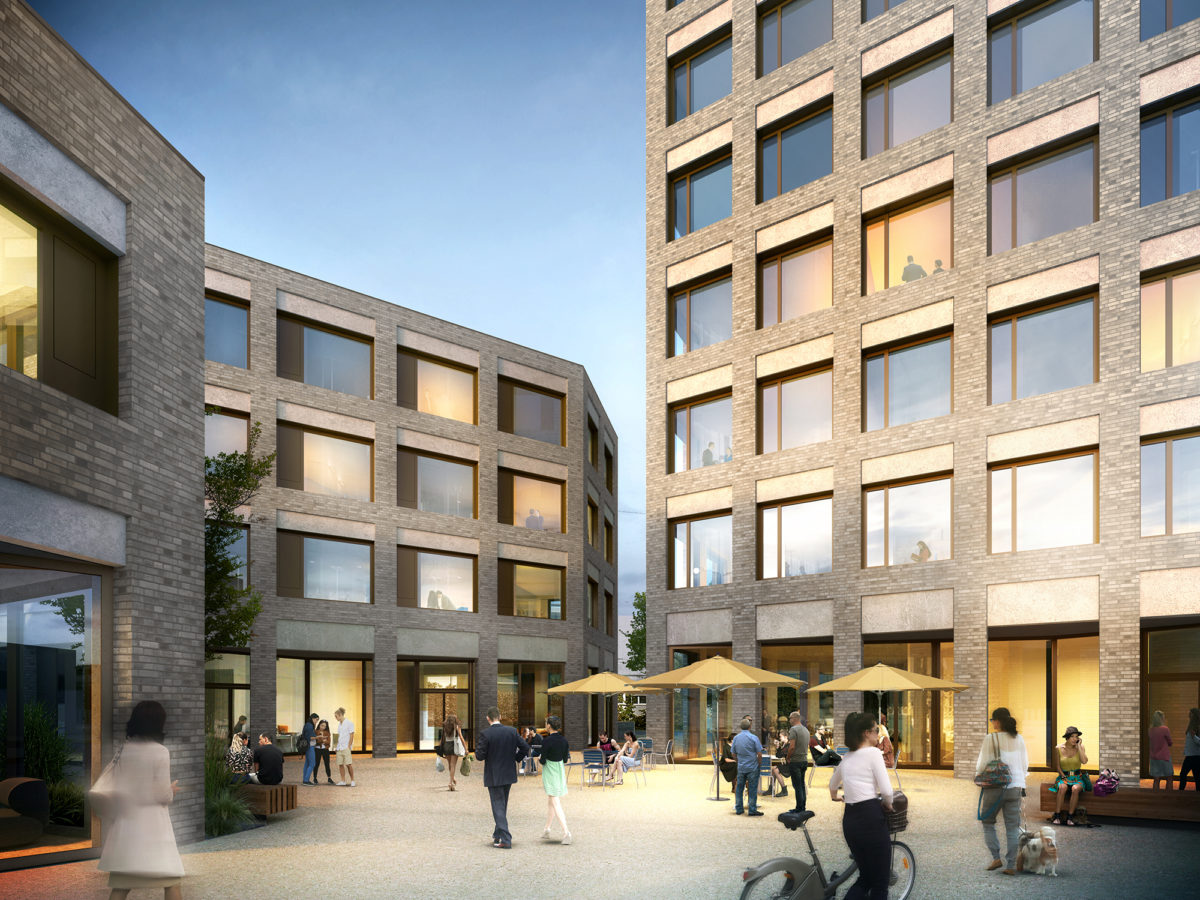
MB1, Salzburg (AT)
The striking triangular site, where two main traffic axes meet, deserves an architectural landmark with a strong long-distance impact. Instead of the former two-storey bank building, a multifunctional location with offices, gastronomy and the new headquarters of Raiffeisenbank Liefering-Maxglan-Siezenheim is being created here.
The triad of three crystalline structures with two, four and eight stories is clustered around a public square that opens to the street and to the park to the north. The ground floor zones, enlivened with gastronomy, invite visitors to linger. The head building at the intersection of the streets sets a strong urban accent and at the same time communicates with the neighboring high-rise buildings. The two-story bank building forms the harmonious transition to the small-scale development of the adjoining residential area.
The three buildings stand on a common base which houses the underground car park. For this purpose, the small piped creek, which currently flows below the building, is relocated to the garden at the edge of the site. This will create a near-natural recreation zone by the water. Two generous passages connect the public square, which serves as the entrance for the office buildings and the restaurant, to the main streets.
The facetted façade with a grid of light clinker brick, precast concrete elements and glass as well as the vertical graduation of the three volumes create a clear structure, embedded sensitively yet self-confidently into its surroundings.
Client: PRISMA Zentrum für Standort- und Regionalentwicklung GmbH
Location: A-5020 Salzburg, Münchner Bundesstraße 1
Architecture: Dietrich | Untertrifaller
Project management: Maria Megina, Martin Höck
Construction: 2021-2025
Area: 4,900 m²
Capacity: Offices (3,650 m²) and bank (700 m²), restaurant & shops (620 m²), 90 underground parking spaces
Partners
statics: MCC Cerin, Salzburg / building services: TB Karbasch, Salzburg / electronics: TB Herbst, Salzburg / building physics: Rothbacher, Zell am See / fire protection: IMS, Salzburg / creek laying: IGA Ingenieurbüro Gostner & Aigner, Salzburg / landscape: Lindle+Bukor, Vienna /// renderings: Dietrich | Untertrifaller – expressiv


