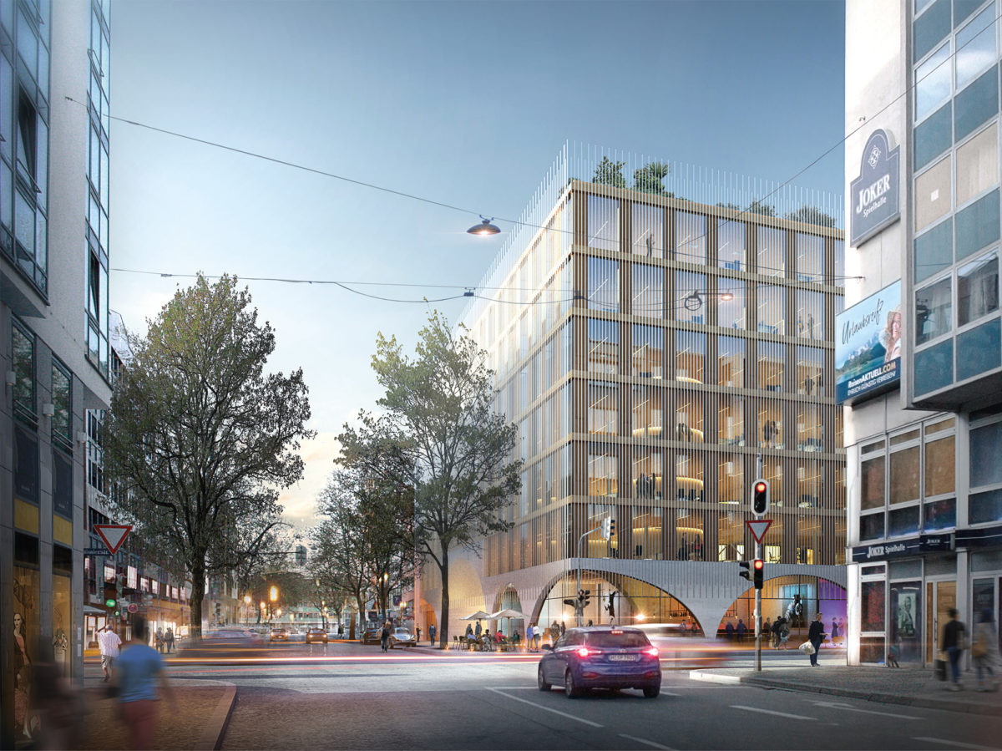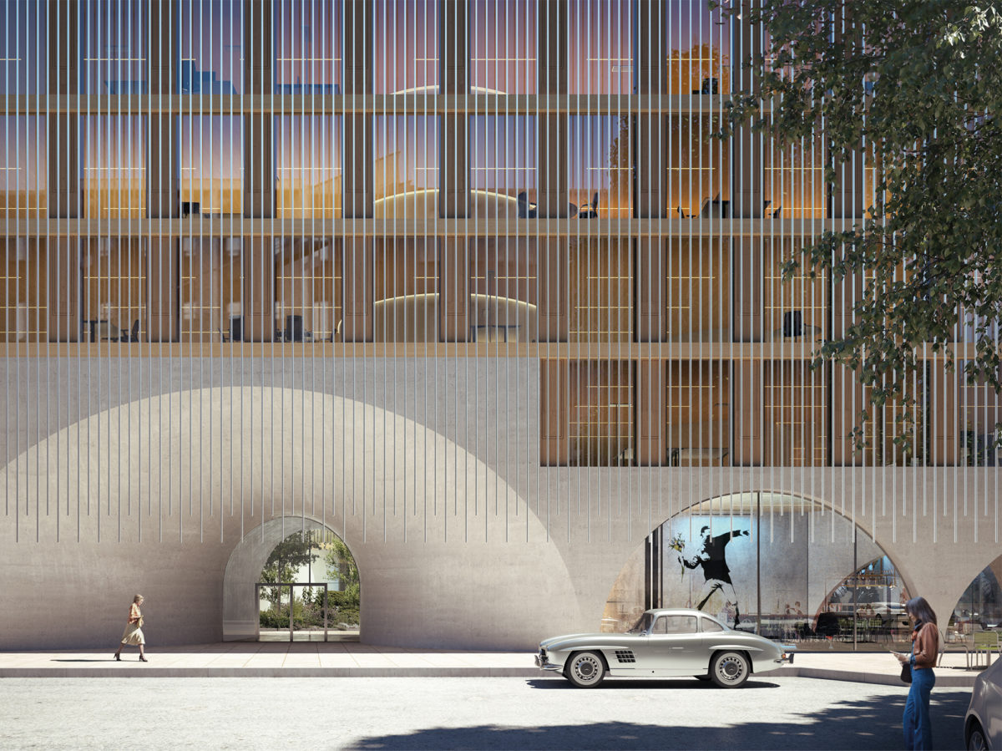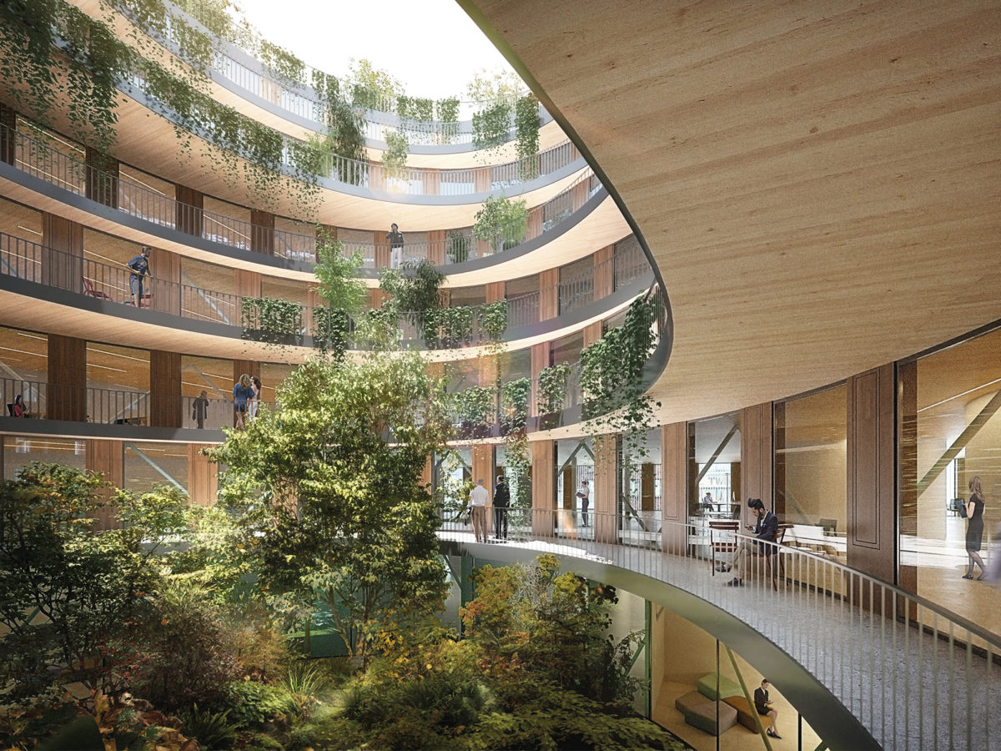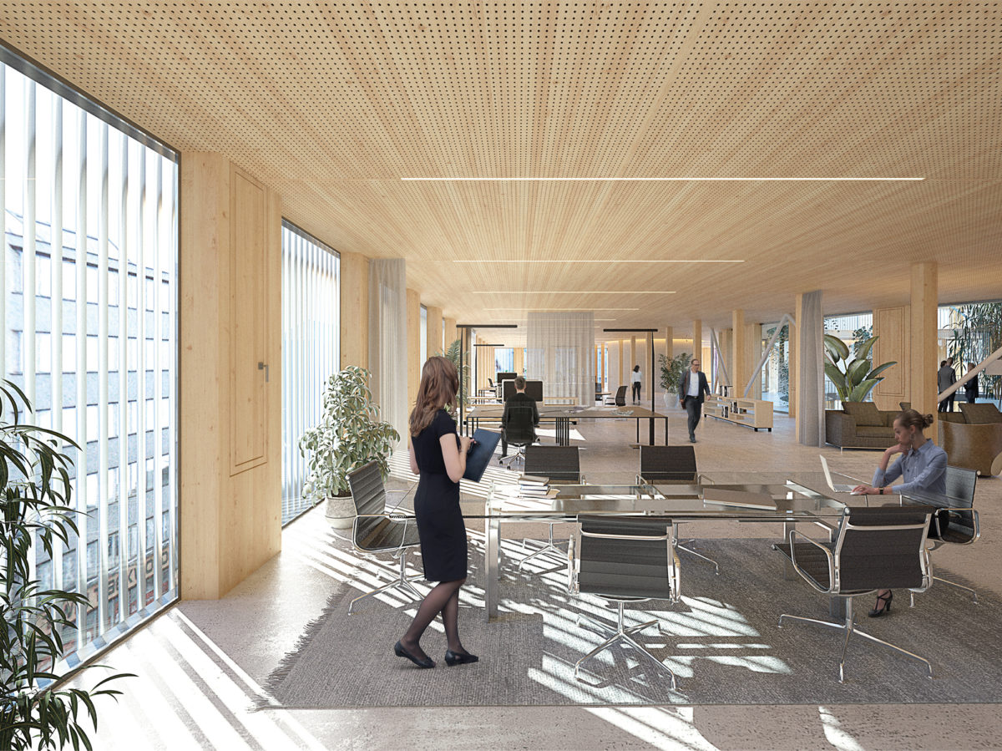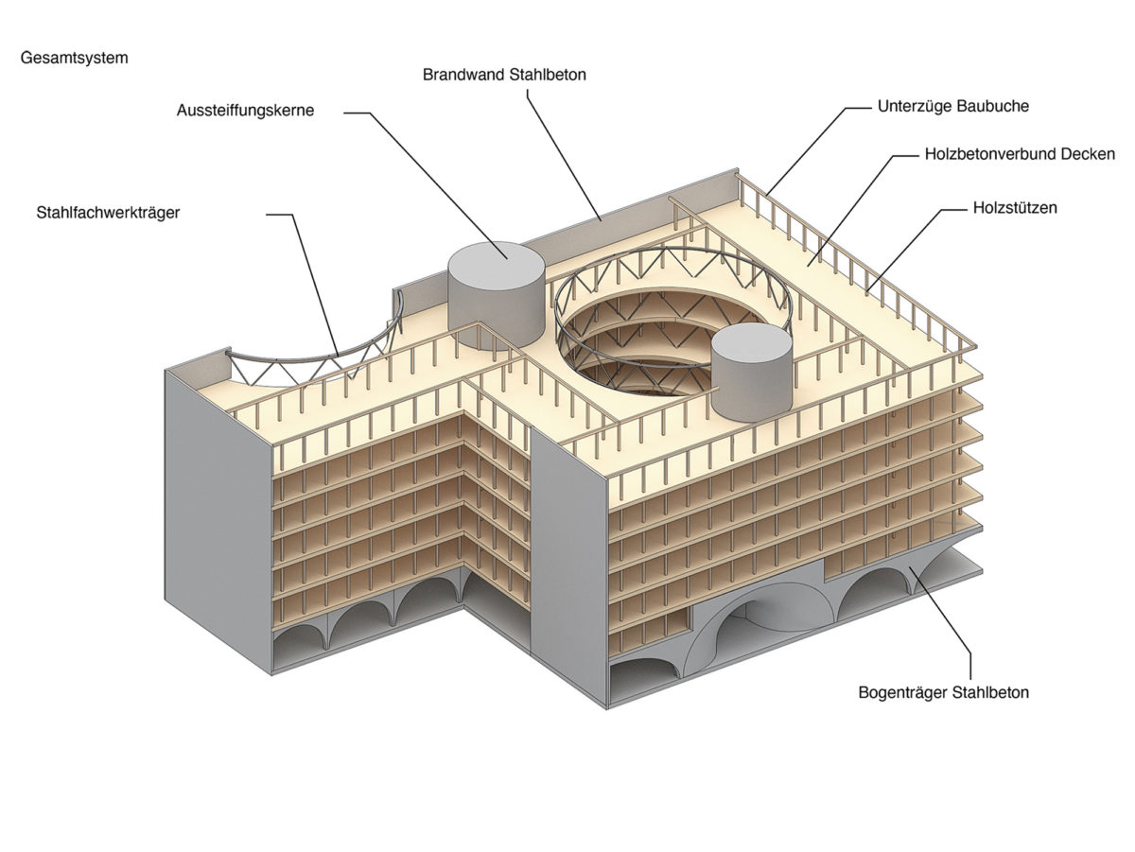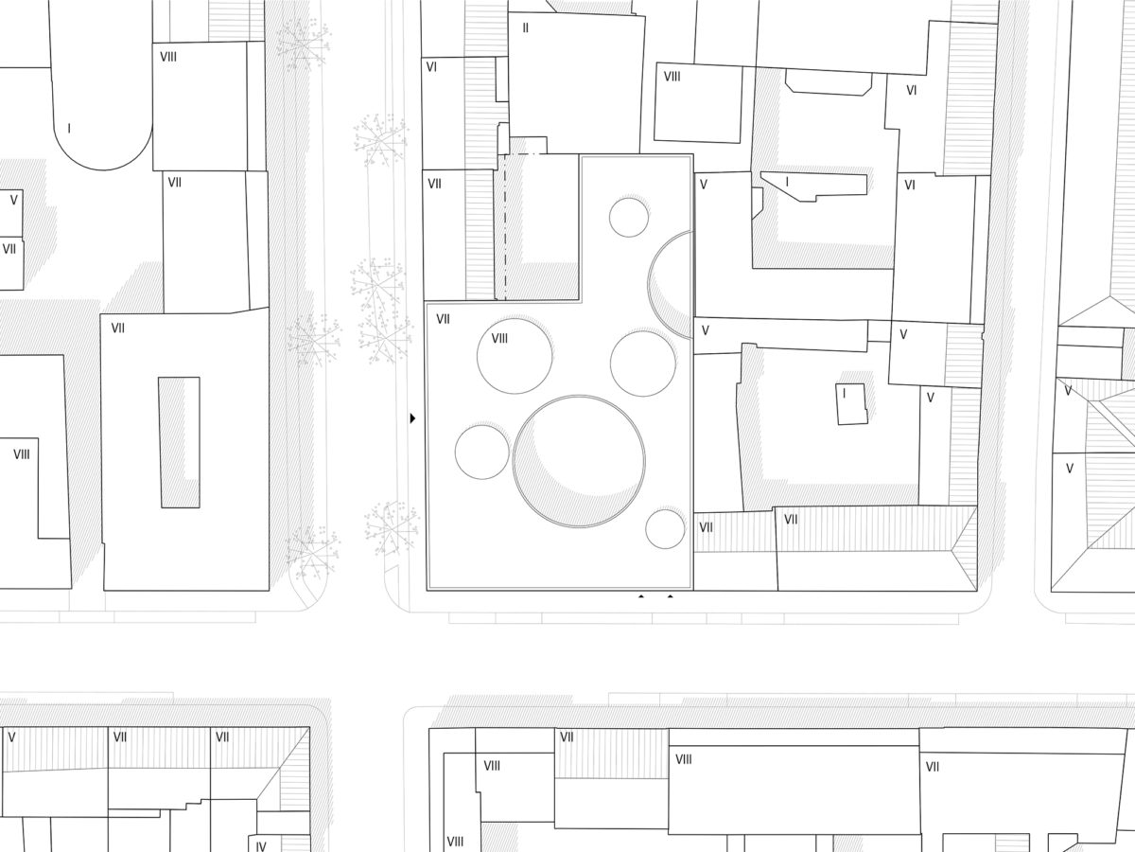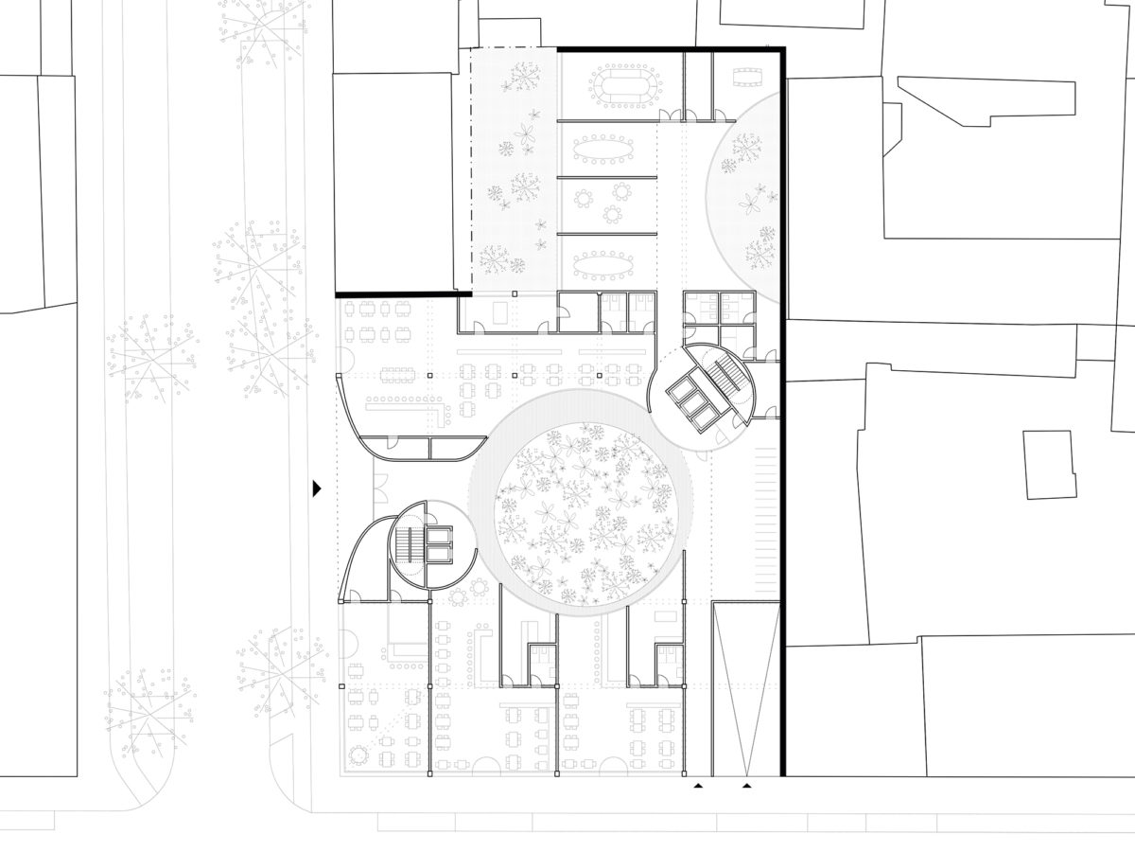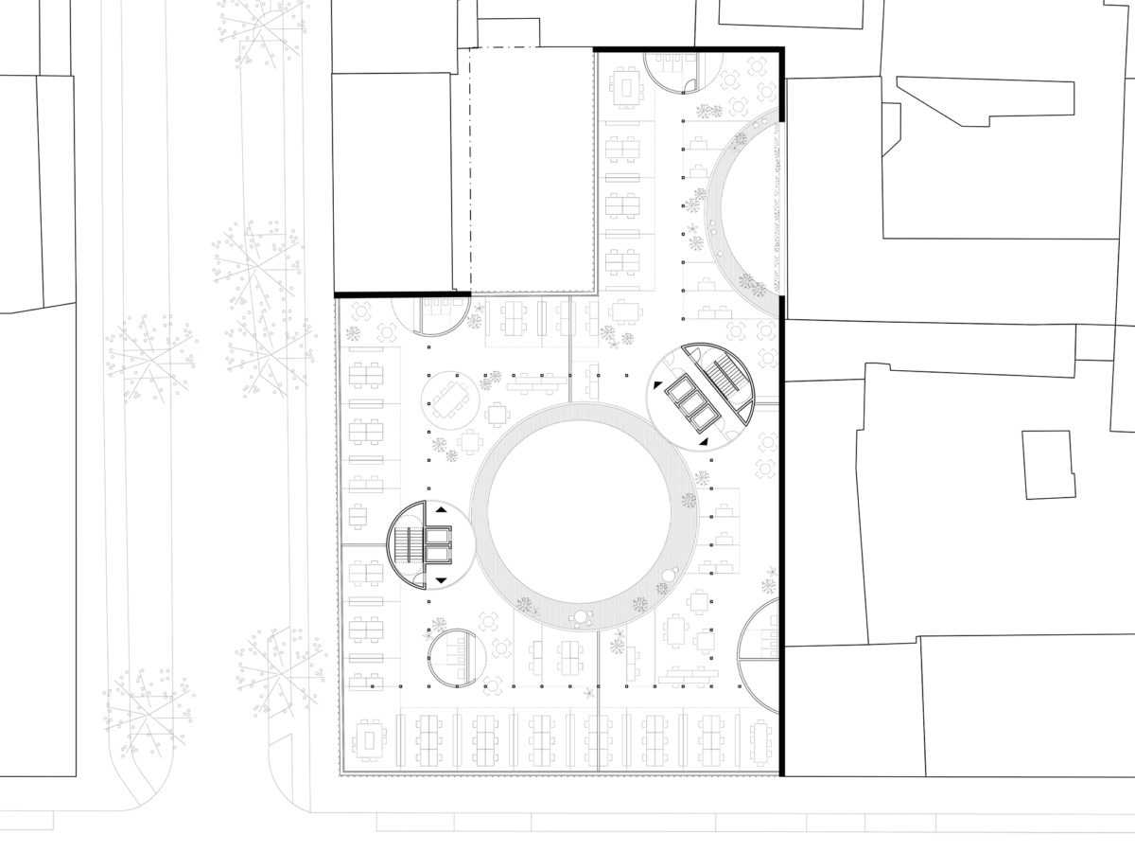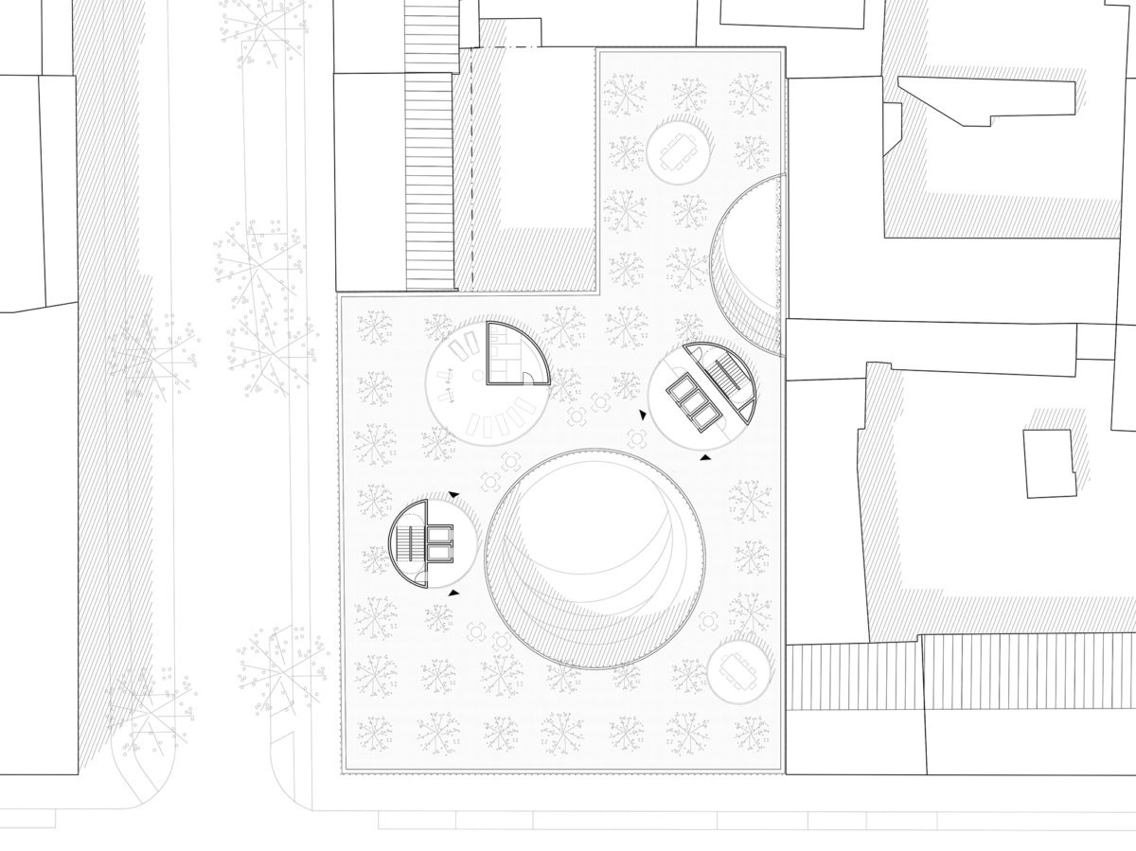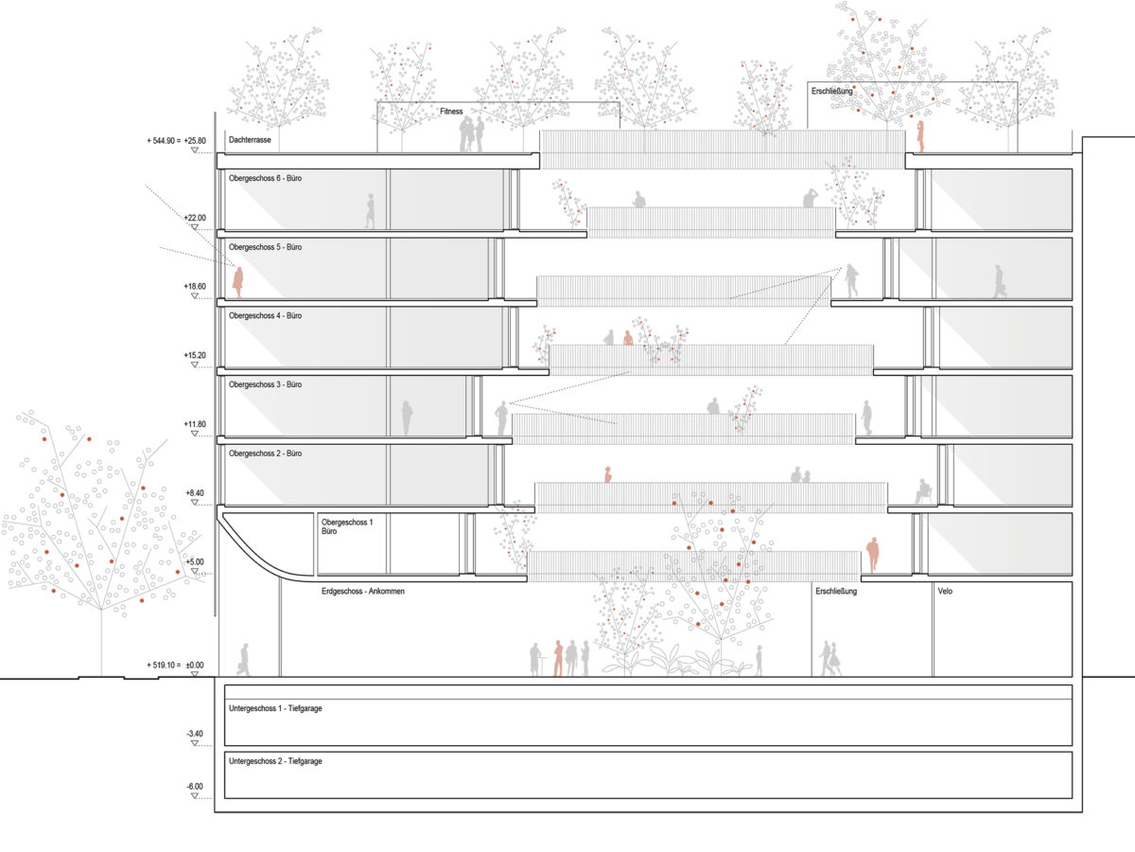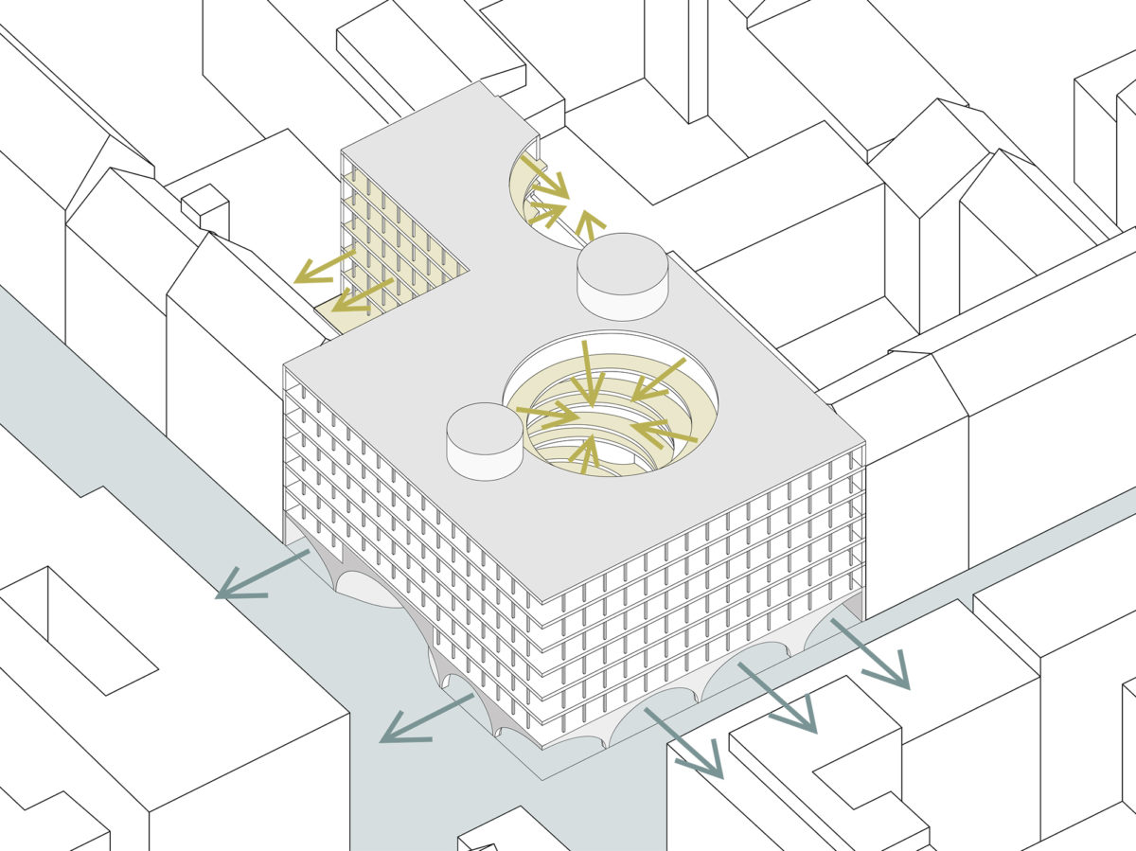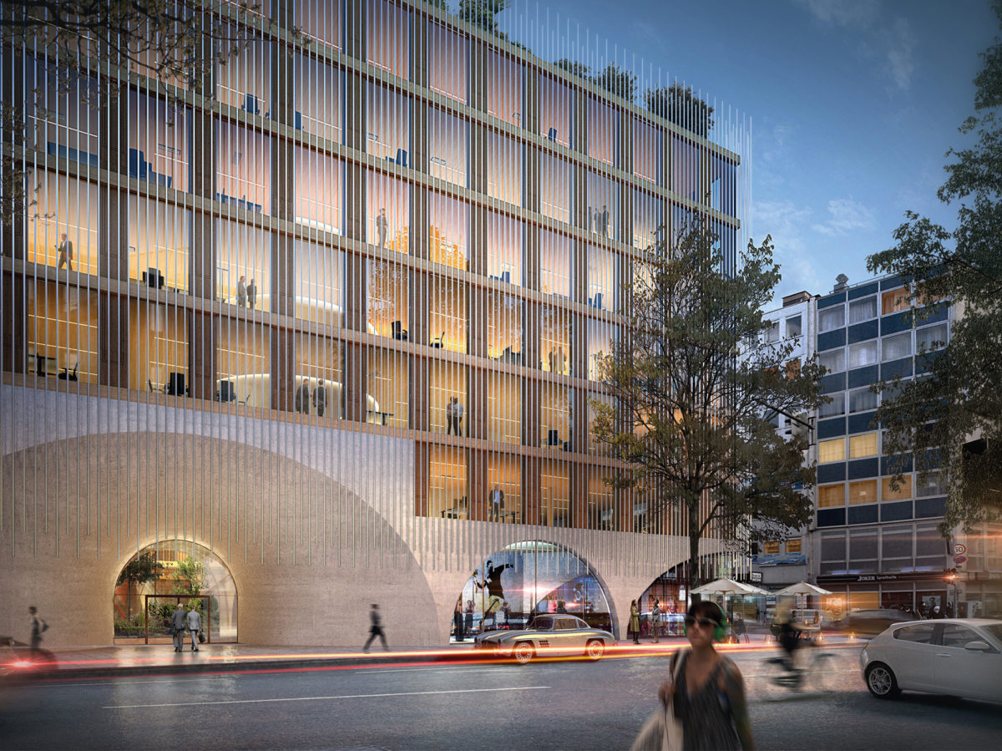
Office Schwanthalerstraße, Munich (DE)
Our new office building creates an urban cornerstone in the lively quarter near Munich‘s main railway station. The complex blends into the street space to develop its own personal microcosm inside. An ultra-modern building that lives flexibility, changeability and sustainability at the highest level.
Basement, Inner Courtyard and Offices
The basement of the corner plot belongs to the neighbourhood life. Inviting, large arches and open, high rooms connect inside and outside. A funnel-shaped widened arch with a small forecourt forms the striking address for office use. The lushly landscaped inner courtyard offers the users a protected shared cosmos for breaks or informal meetings, individual work with a laptop or exchanges with neighbours. Adjacent to the inner courtyard, two stair and lift cores provide access to the entire office building. The freely designed floor plan guarantees a flexible and future-proof building. Only the inner courtyards, the access cores and shafts are fixed. This means that office areas of between 200 and 1,670 m² can be let separately on each floor. The grid of 1,35 m guarantees flexible use, whether as individual offices or as an office landscape.
Construction and Façades
Above the base, the building is constructed in a regular and economical grid of prefabricated wood-concrete hybrid elements. The façades are also made of only two different, repeating elements that are prefabricated with high precision in the factory. The building meets all energy requirements and the latest findings regarding healthy spaces for the next generation of office buildings.
Flexibility and the next life
Thanks to the free floor plan design and the access via the inner courtyard, the entire building or individual floors can be converted in a second stage of life. Flats or medical practices can be set up here just as easily as a hotel. If the building is nevertheless used up at some point, it can be completely dismantled and recycled on the upper floors.
Client: Hestia SPV Sárl; AXA Investment Managers Deutschland GmbH
Architecture: Dietrich | Untertrifaller
Competition: 2020, 2. prize
Area: 23.280 m²
Capacity: offices, underground parking
Partners
statics: Knippers Helbig, Stuttgart / building physics: Transsolar, Munich / landscape: Ramboll Studio Dreiseitl, Überlingen / light: Bartenbach, Munich / fire protection: Kersken + Kirchner, Munich /// renderings: Dietrich | Untertrifaller


