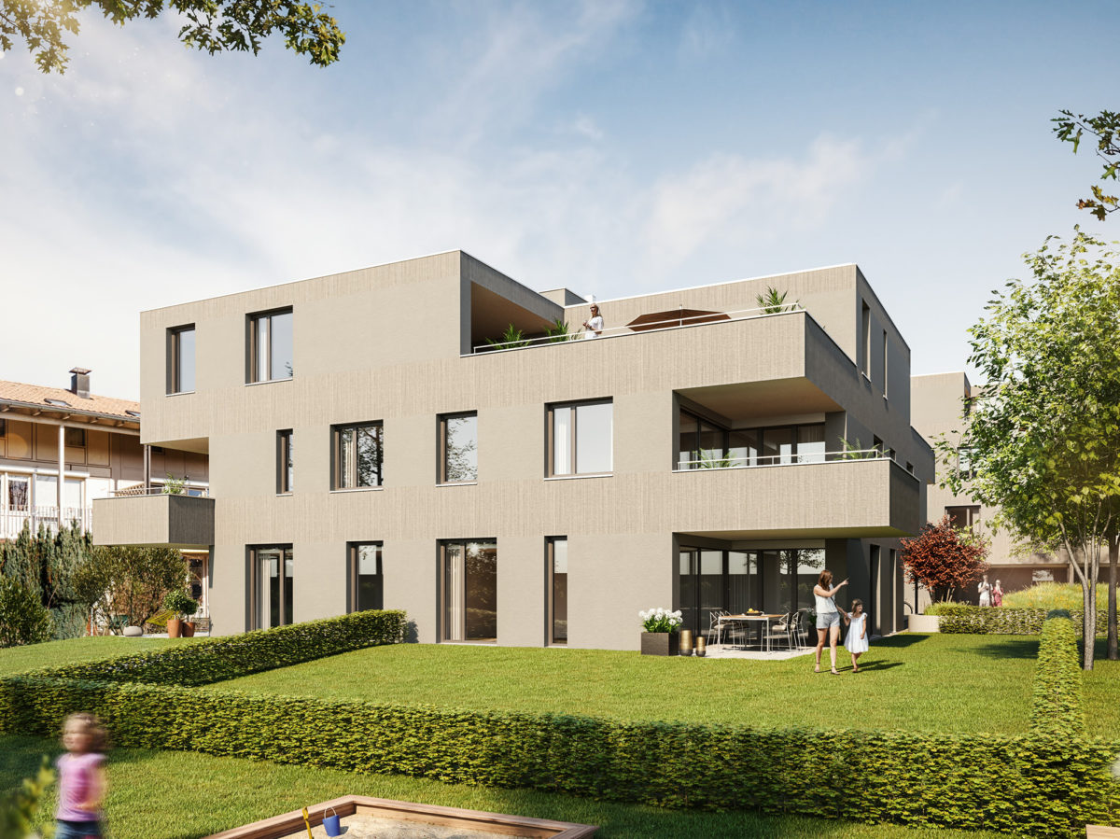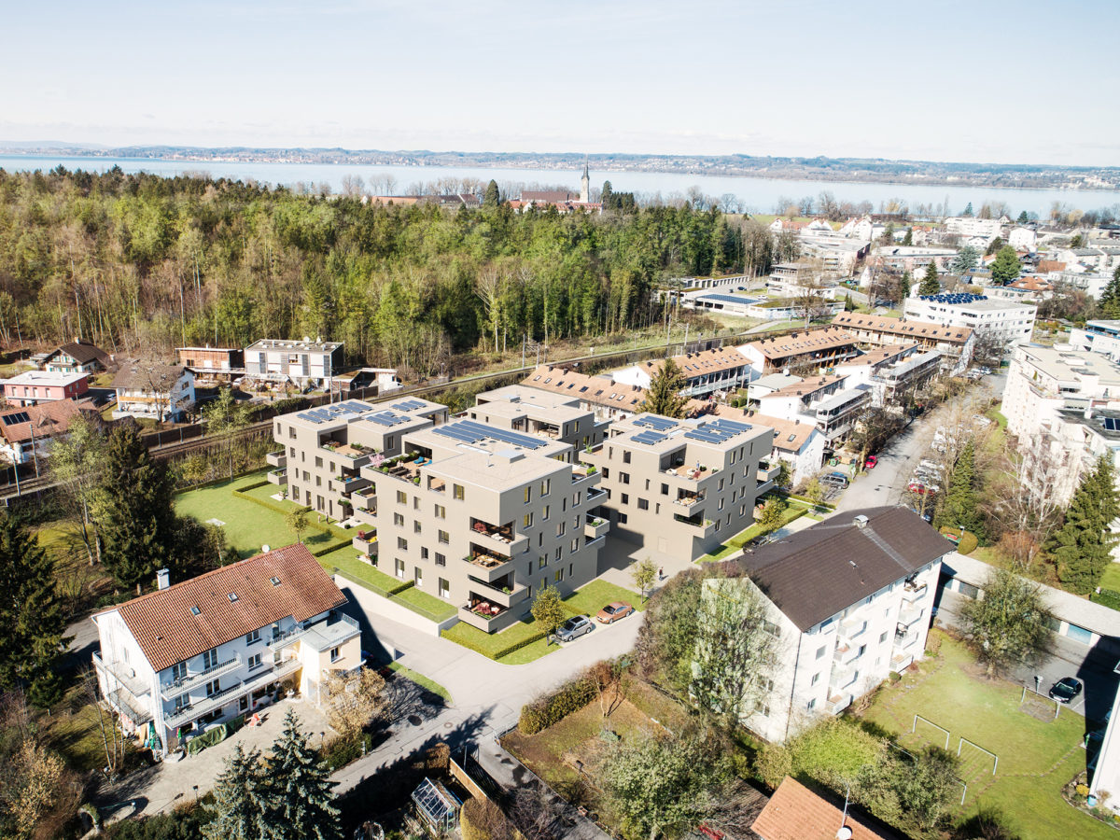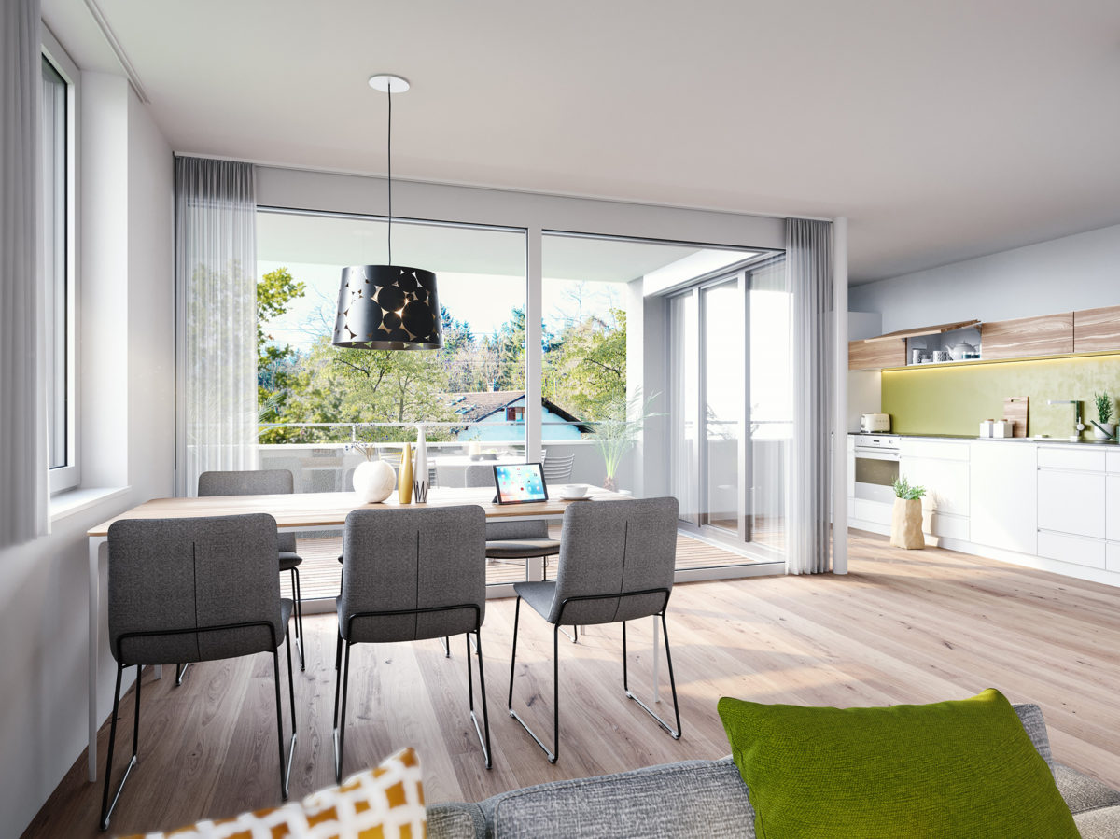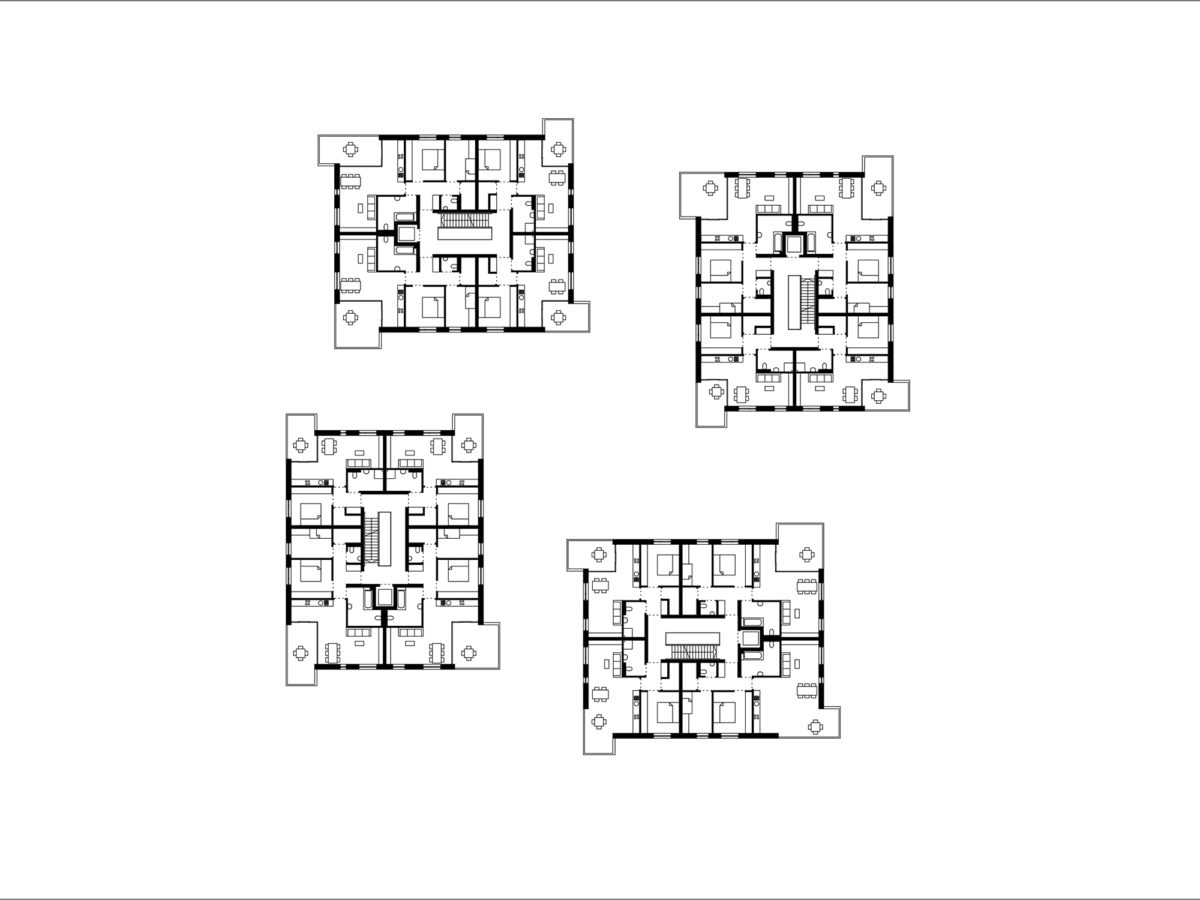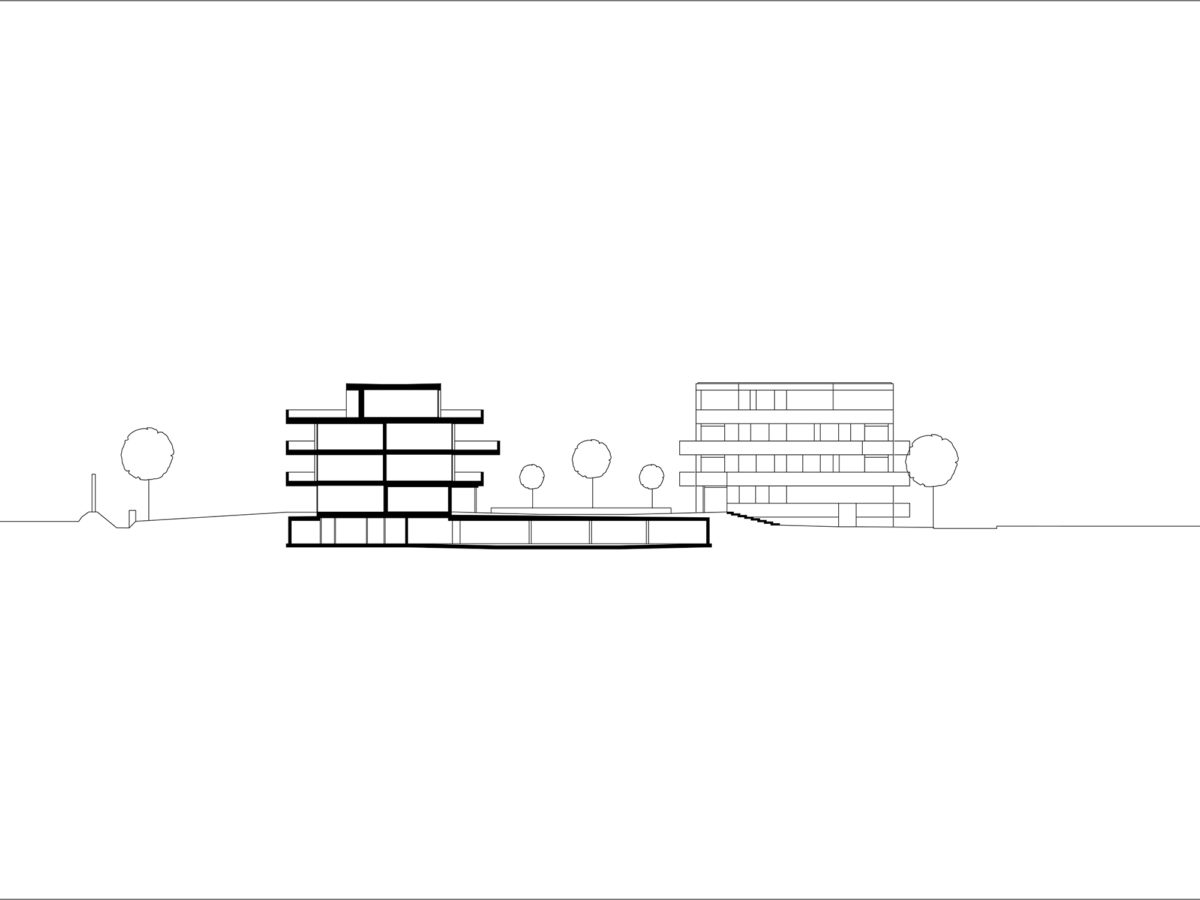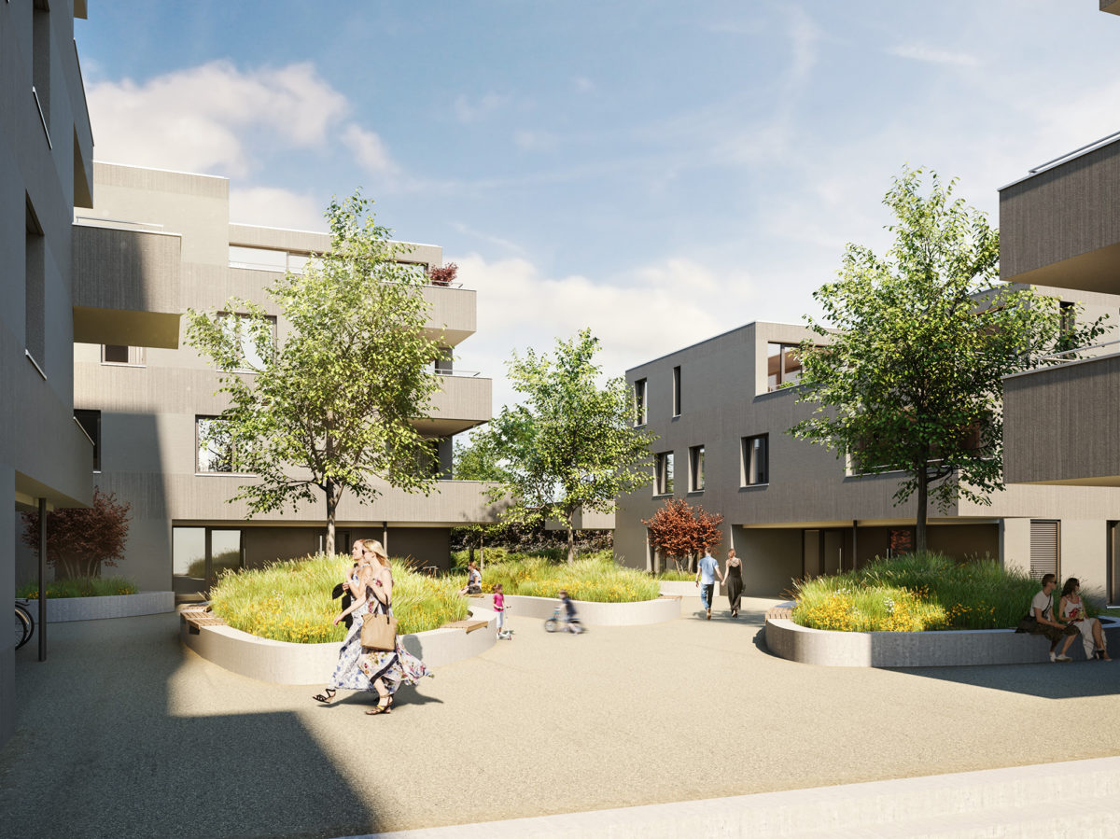
Wuhrbaumweg, Bregenz (AT)
Living space is scarce in Bregenz, and affordable plots are rare. With the new development of the site between the railway line and Rheinstraße, we have succeeded in achieving efficient redensification that creates urbanity but also provides sufficient green space. The residential complex, only a few minutes away from Lake Constance, consists of four buildings that enclose a protected, green inner courtyard. In addition to functional floor plans, the 48 condominiums have deep, covered corner terraces or private gardens on the ground floor. With their optimal orientation, they offer the residents plenty of light and sun. An electric venetian blind made of aluminium flat slats on all windows or a textile screen in front of the floor-to-ceiling glazing on the terraces provide privacy and sun protection. Parquet floors, sound- and heat-insulated wooden windows and underfloor heating round off the high-quality fittings. The façade features a discreet structure of vertical broom finish that alternates between the windows with smooth plaster and emphasises the geometry of the buildings. Barrier-free access, parking spaces for bicycles, a spacious underground garage and very large basement rooms contribute to the living comfort in the complex.
Client: Rhomberg Bau and Rudolph Matt
Location: A-6900 Bregenz, Wuhrbaumweg
Architecture: Dietrich I Untertrifaller
Project Management: Peter Nußbaumer, Christopher Braun
Construction: 2021-22
Area: 9.246 m²
Capacity: 48 2- and 3-room flats with 54 to 96 m²
Partner
structural engineering: Hämmerle-Huster, Bregenz / building physics: Weithas, Hard and Bohle, Dornbirn / drainage: Rudhardt | Gasser | Pfefferkorn, Bregenz / HAVC, electronics: Rhomberg Bau GmbH // Rendering: Rhomberg Bau GmbH


