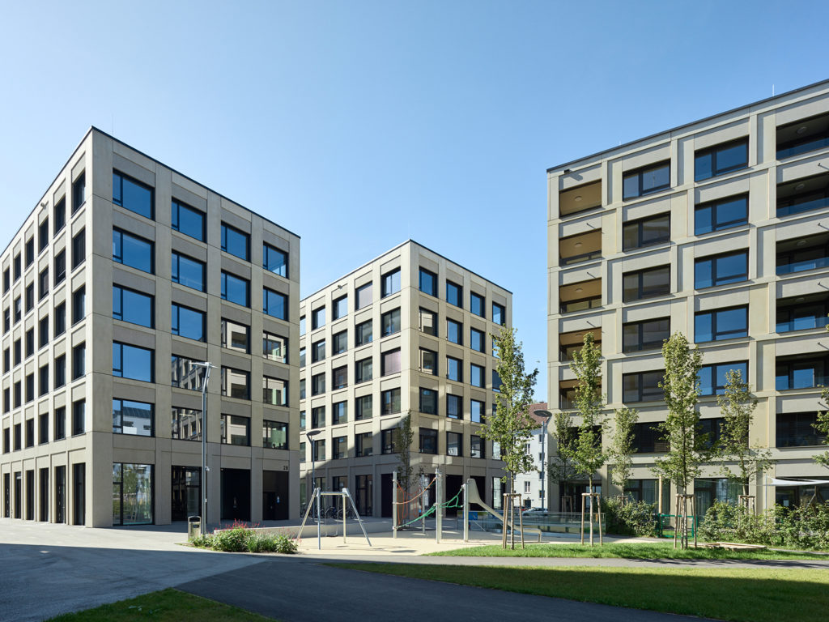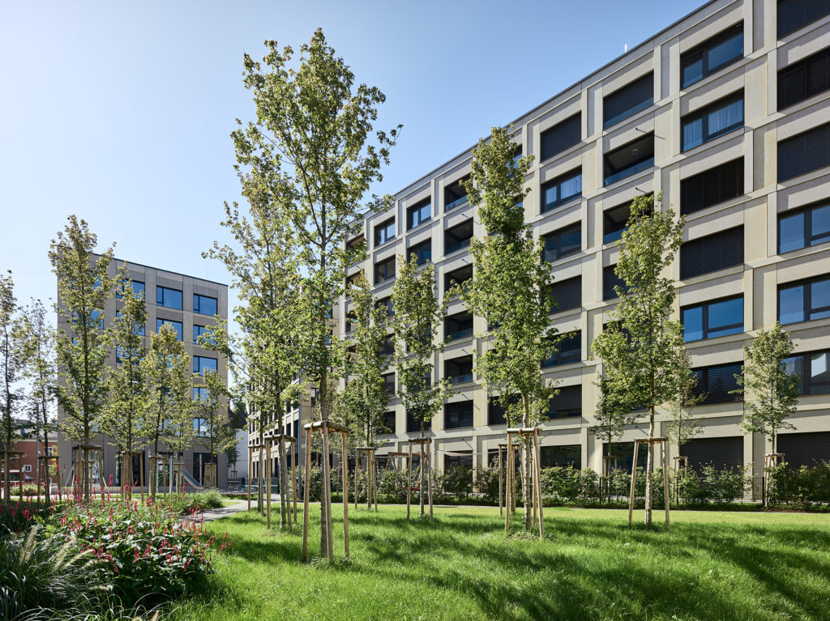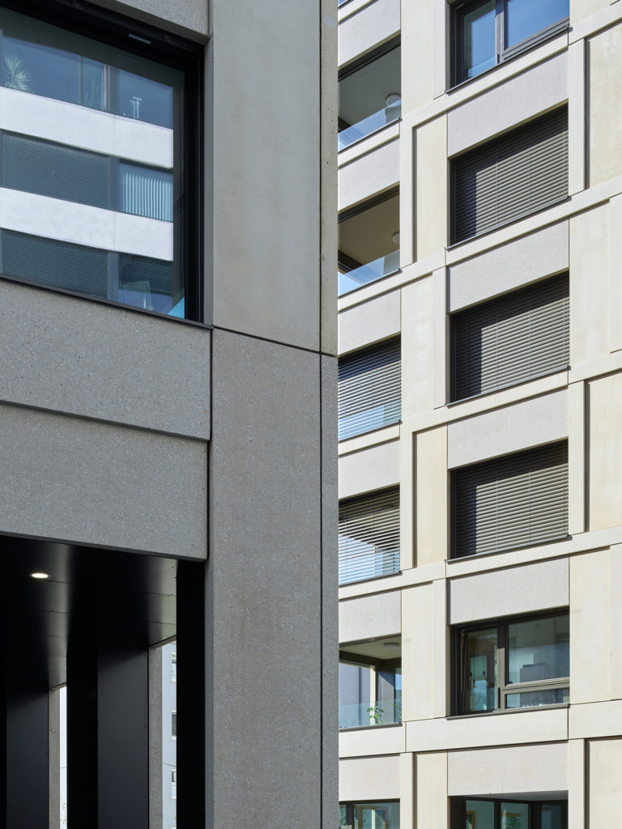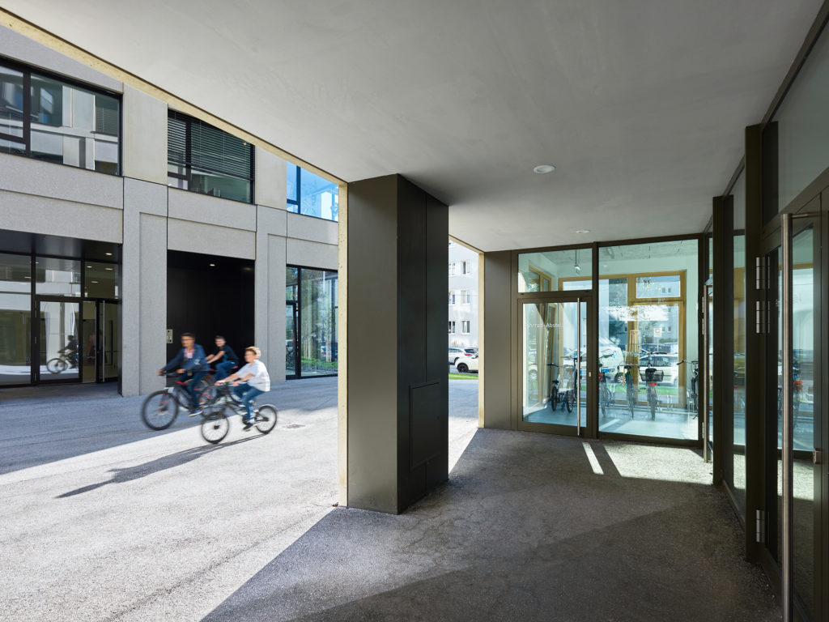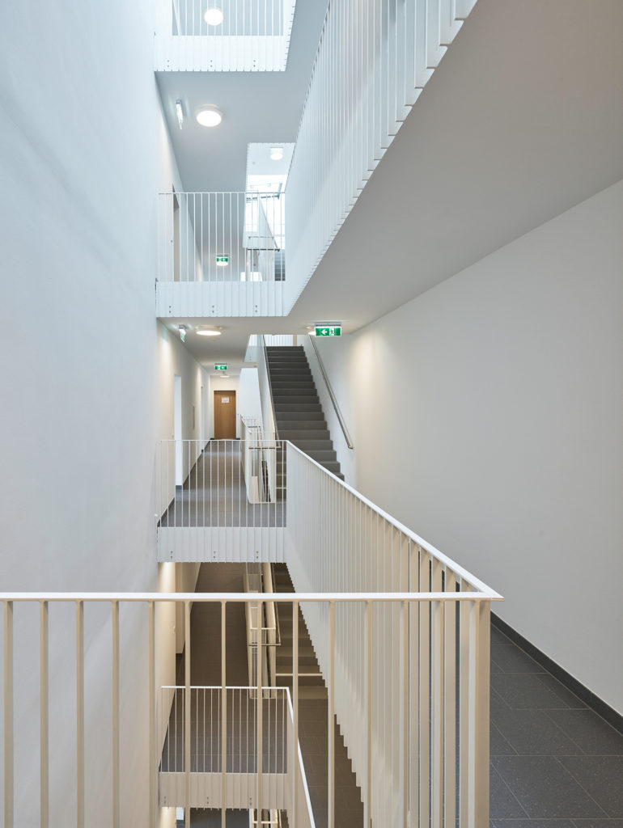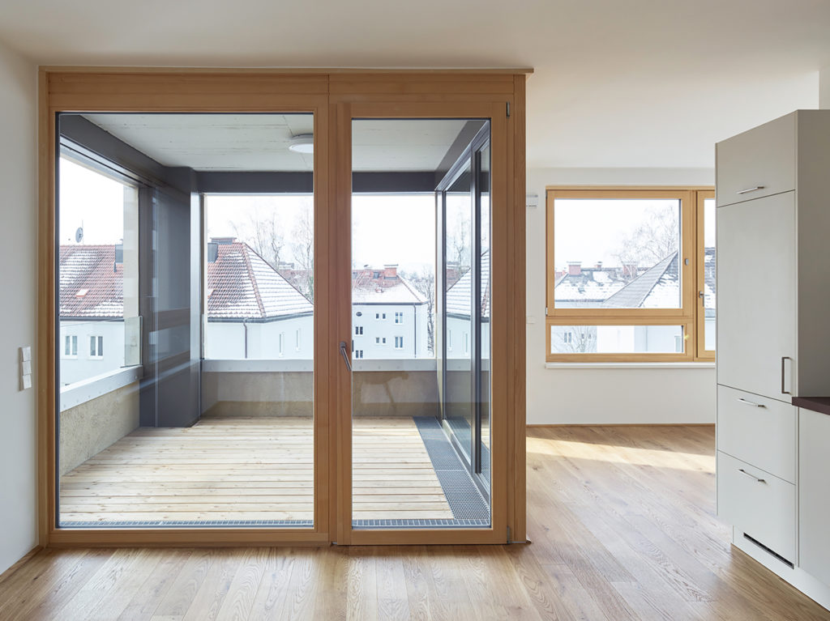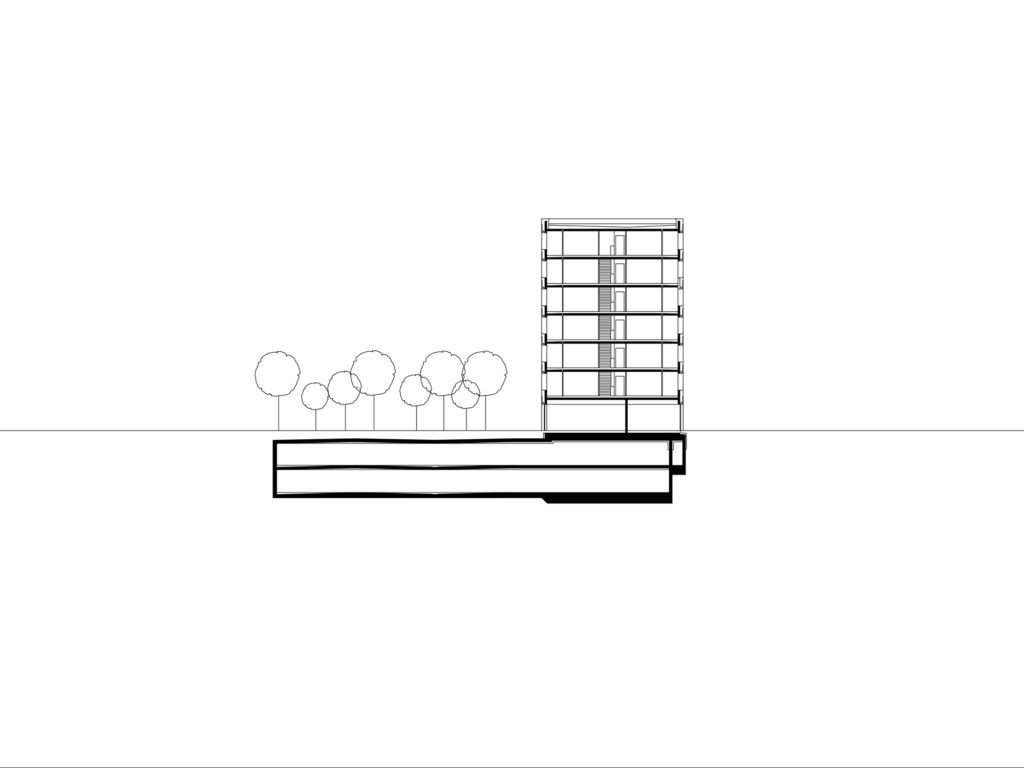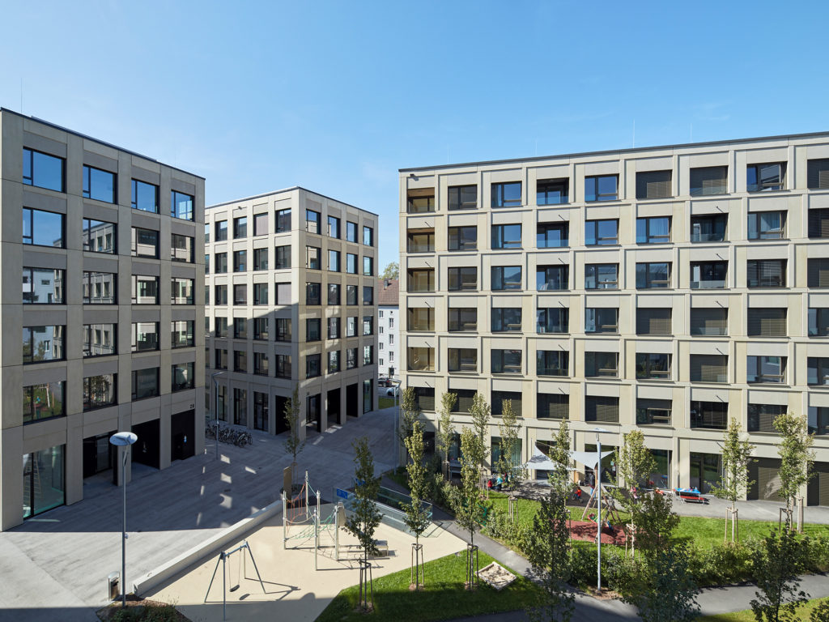
Stadtwerk West, Salzburg (AT)
The final building phase at the former “Stadtwerke” site in Lehen brings one of the most committed city renewal projects in recent years to a conclusion in Salzburg. The ensemble of two office buildings and one residential building is grouped together around a central square and offers a mixture of housing and working space in an urban setting. A three-group kindergarten is located on the ground floor of the residential building. A central, naturally illuminated staircase opens up the 36 privately owned apartments spread out over six floors.
The housing typology arranges the apartments around an inserted loggia, allowing eye-catching views between the living, dining and sleeping areas thanks to room-high glazing. This brightness and transparency lend the compactly arranged apartments an astonishing impression of spatial generosity. The facade of prefabricated concrete parts is given an elegant, staggered depth-creating relief effect by the alternation of smooth and sandblasted surfaces. An underground car park with 162 parking spaces on two levels provides sufficient space for long-term parking and visitors.
Client: Prisma Zentrum für Standort- und Regionalentwicklung GmbH
Location: A-5020 Salzburg, Stadtwerk West
Architecture: Dietrich | Untertrifaller with Aicher Ziviltechniker
Project management: Maria Megina, Margarete Sierek
Construction: 2016-2018
Area: 7,260 m²
Capacity: 36 apartments, 162 underground parking places, offices, kindergarten, catering, retail
Partner
site management: Bleierer Baumanagement, Salzburg / structural engineering: Cerin Consulting, Salzburg / building physics: Graml Ziviltechnik, Wals-Salzburg / HAVCR, electronics: Pöyry Energy, Salzburg / landscape: dnd Landschaftsplanung, Vienna / photos: Bruno Klomfar


