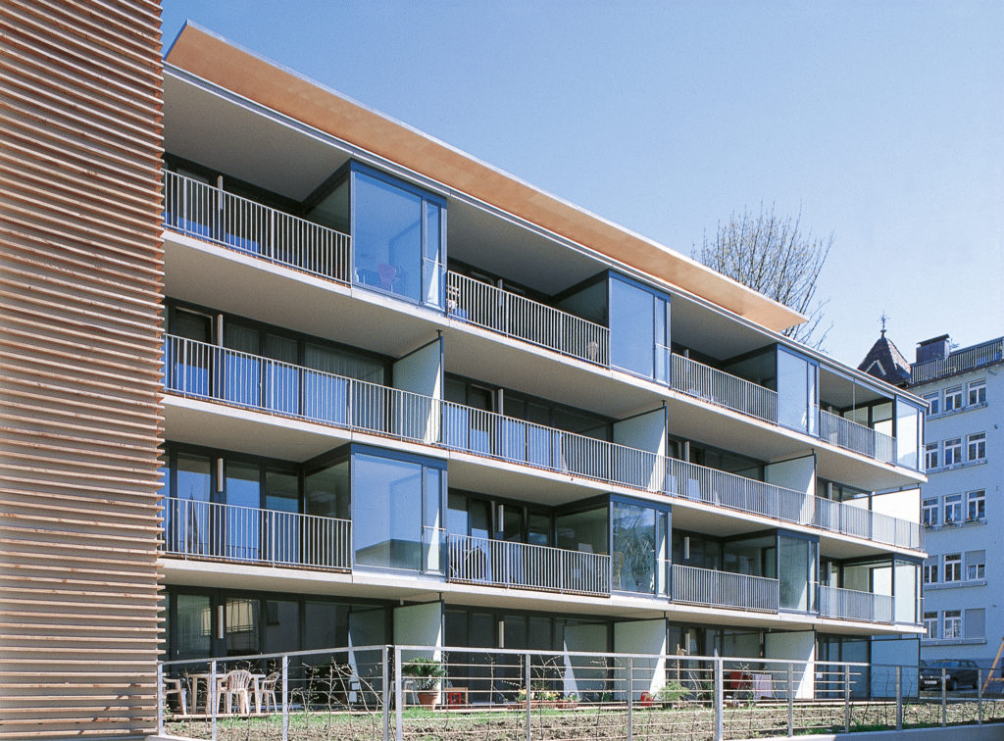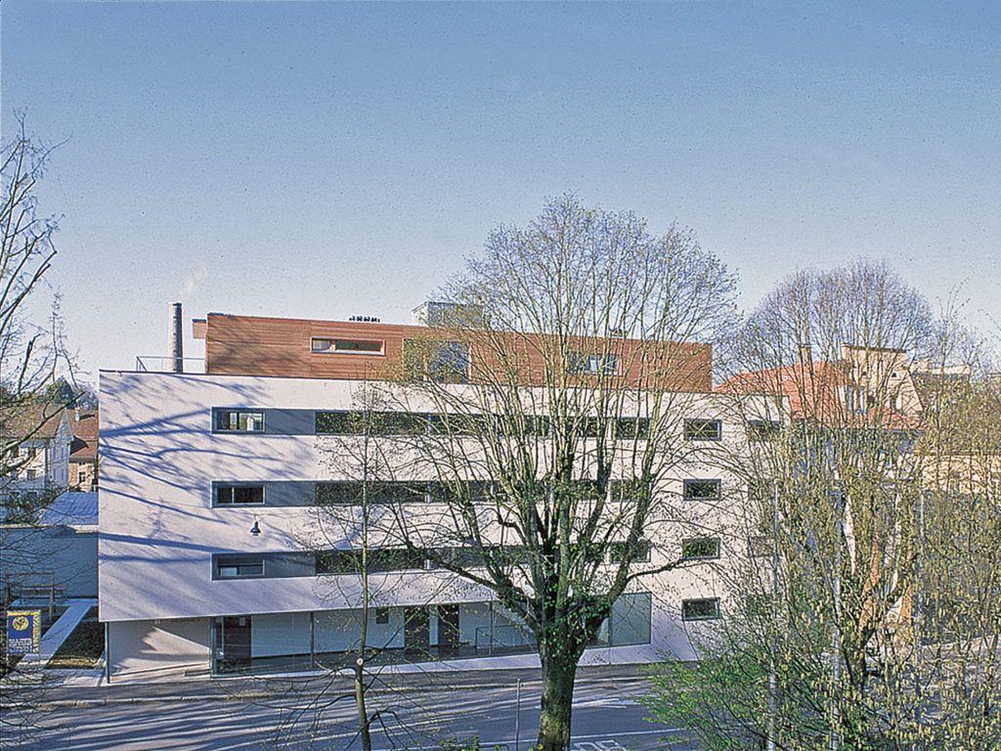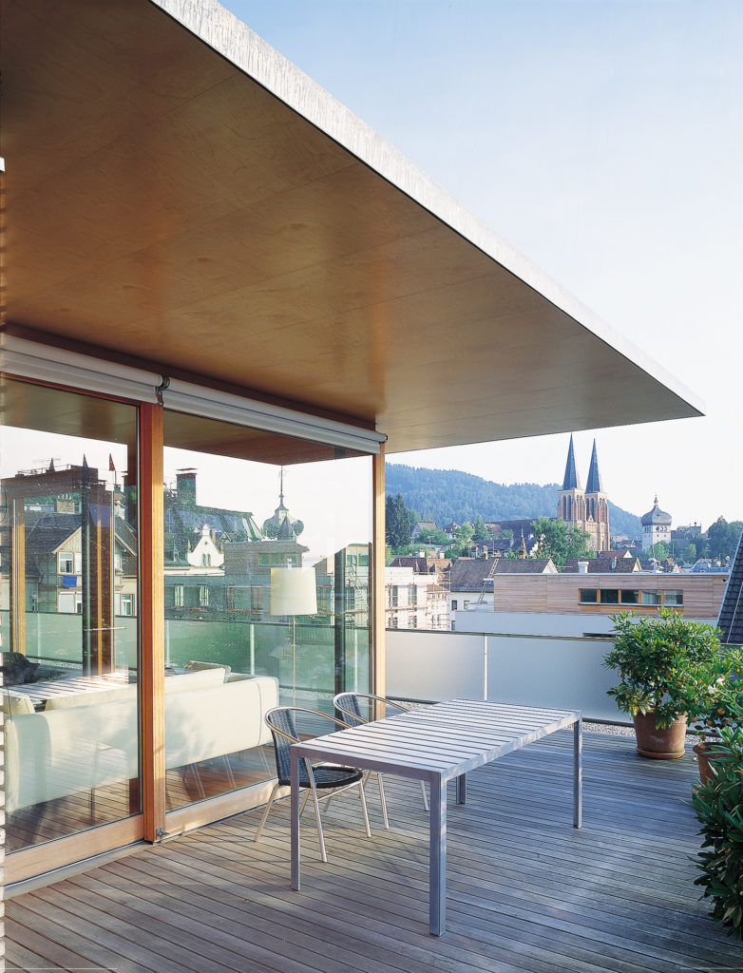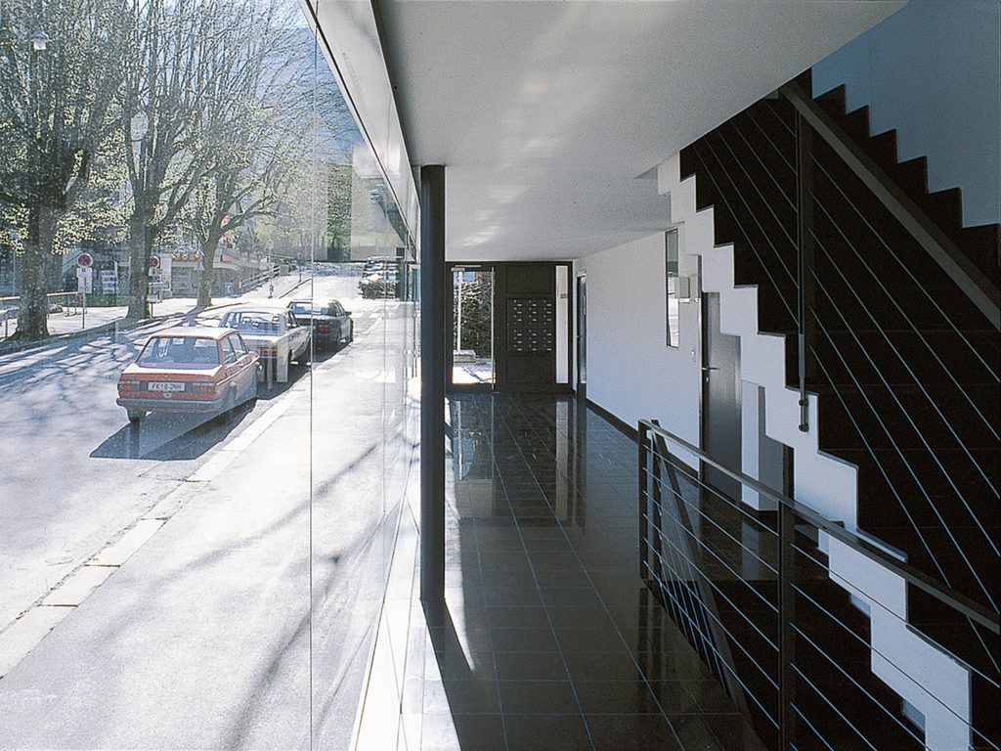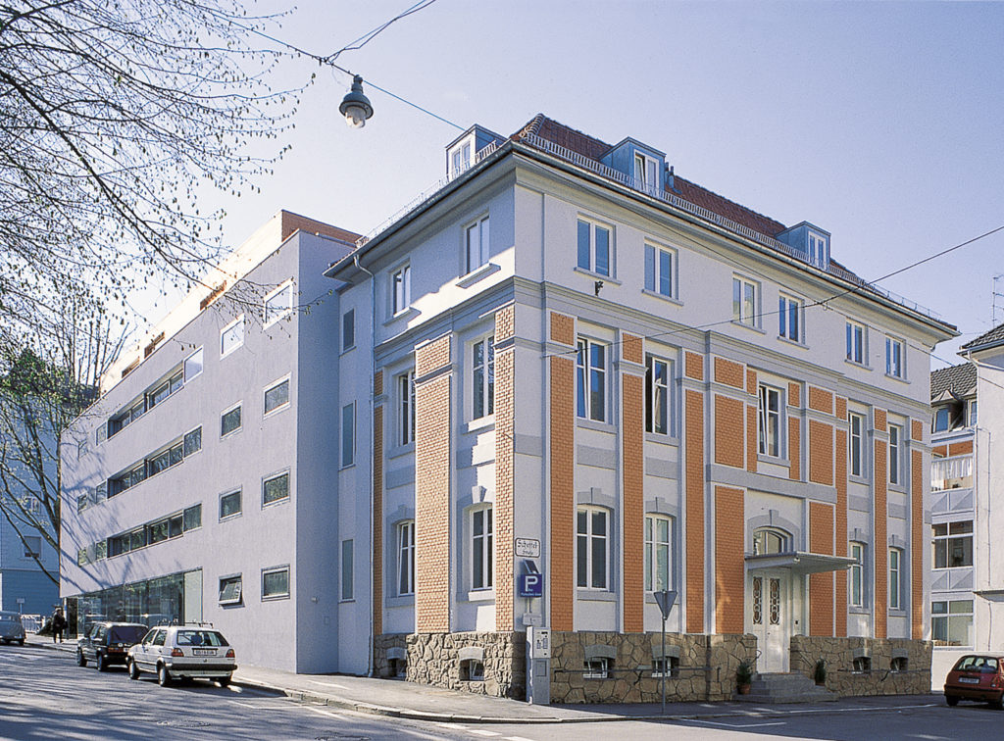
Schillerstrasse, Bregenz (AT)
The new multiple dwelling complements the block edge along the Schiller Street in Bregenz, which rises north of the city center from the Bay to the foot of the slope. The remaining top-headed building on the site of the former dairy (architect Willi Braun, 1920s), was converted into a residential building. In the intermediate zone, bathrooms, kitchens and toilets are arranged in a layer of rooms, which is marked on the outside by a wooden rib shuttering.
The adjoining new building wing contains mostly small owner-occupied apartments. Its side entrance leads into a story-high glazed, elongated foyer and an upward-bound straight stairway. Typically, the “Schopf” is introduced here as a partially private access to urban housing, but is climatically isolated. On the floors above, the arcades are more closed. Tape windows at viewing height are drawn in front of the kitchen, corridor and anteroom. To the south, the house is wide open, with deep balconies in front of the story-high glass walls. On the ground floor, the gardens are assigned to the apartments; on the second and third floors, glass loggias rhythmize the horizontally structured façade. The clearly organized floor plans are kept extremely tight; however, skylights from the arcade enhance the kitchenette of the two-room apartments. Spacious anterooms to the three-room apartments at the ends of the tract form spatial extensions of the arcade. The recessed attic contains an attractive penthouse.
Client: Hinteregger GmbH
Location: A-6900 Bregenz, Schillerstrasse 10
Architecture: Dietrich | Untertrifaller
Project management: Helmut Dietrich, Walter Felder
Construction: 1995-1997
Area: 367 m² existing development, 1,208 m² newly constructed
Capacity: 17 new apartments, 5 apartments in the existing building
Partner
photos: © Ignacio Martinez


