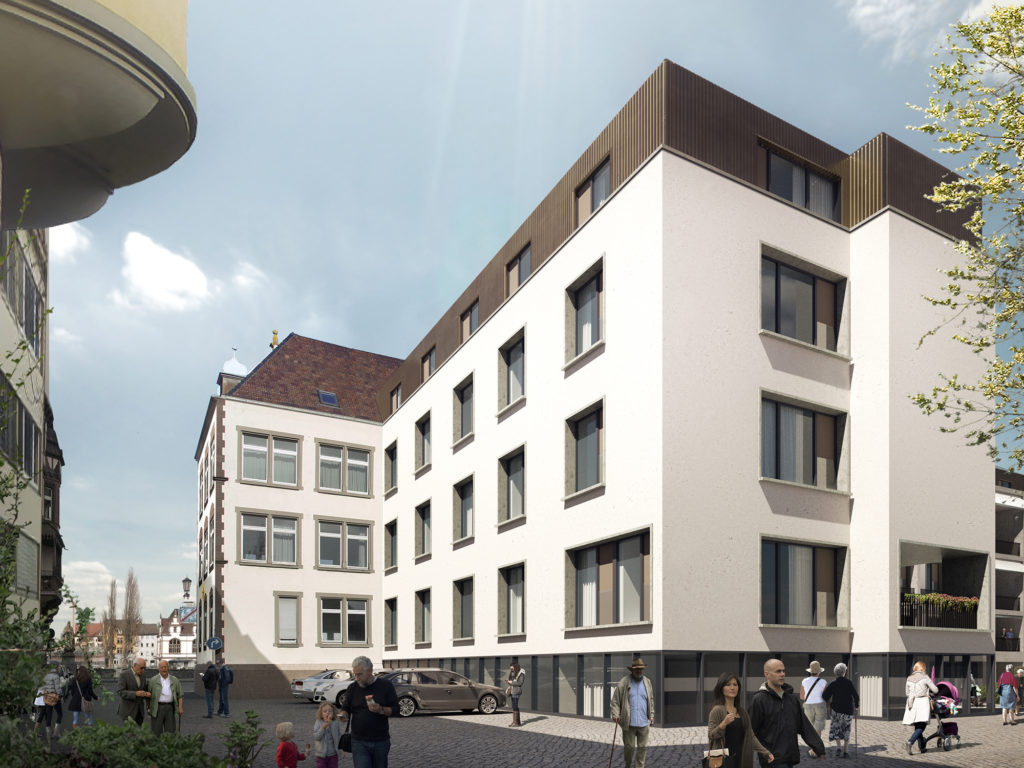
Caritas Nursing Home Zoffingen, Constance (DE)
Caritas-Altenhilfe has built a new nursing home for the elderly in Constance. It serves as a replacement for the St. Marienhaus, which cannot be adapted to the national building regulations. A suitable location was found at the entrance to the old town of Constance on the site of the former Cistercian monastery in Zoffingen, which until recently was used as a girls’ school. Together with werkgruppe drei and Caritas, we have developed the new building project and the refurbishment of the existing building in line with preservation laws and keeping the historic character of the estate. The newly designed ensemble represents an important urban component and characterises the view of the old town.
The project blends harmoniously into the historical context, reinterprets it and creates a prominent keystone in the direction of Rheinsteig. Existing typologies of the old town are incorporated and adapted. The façade takes up the eaves and ridge lines of the listed buildings as well as the horizontal division into plinth, perforated façade and roof and translates them into a contemporary formal language. The alleys typical of the old town are continued as public spaces and semi-public squares are reinterpreted as reminiscences of the monastic garden. The annexes along Klostergasse form a protected entrance, which merges into the green garden courtyard. A café enlivens the garden and serves as a meeting point for all residents of the quarter. The outdoor space, which is rich in detail, offers attractive places to stay, allowing both secluded retreat and social gatherings.
Client: Caritas Altenhilfe
Location: D-78462 Constance, Klostergasse
Architecture: ARGE Dietrich | Untertrifaller – werkgruppe drei
Project management: Heiner Walker, Danijela Müller-Stojanović, Konstantin Lohmann (DUA); Wolfgang Kühnen (wg3)
Construction: 2019-2022
Area: 8,170 m²
Capacity: 105 inpatient care places, day care places, gardens, cafeteria
Partner
structural enginieering: Fecker, Konstanz / building physics: Gutbrod, Markgröningen / electrical: Neher Butz, Konstanz / building services: Greiner Engineering, Konstanz / fire protection: geopro, Stockach / kitchen: Bliestle, Villingen-Schwenningen / landscape: Heinrich, Winterthur /// photos: David Matthiessen / renderings: Dietrich | Untertrifaller/expressiv








