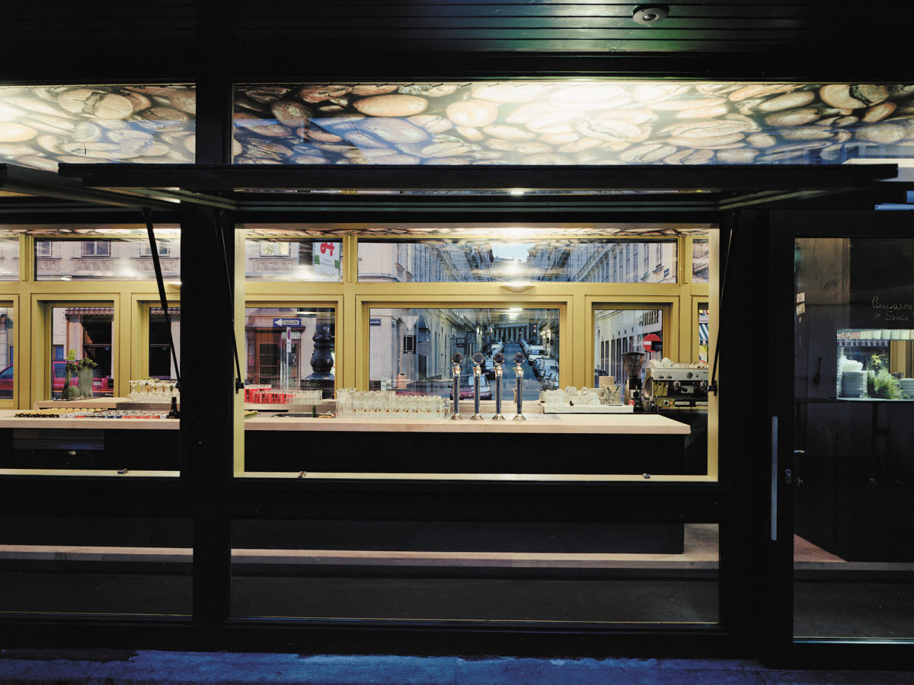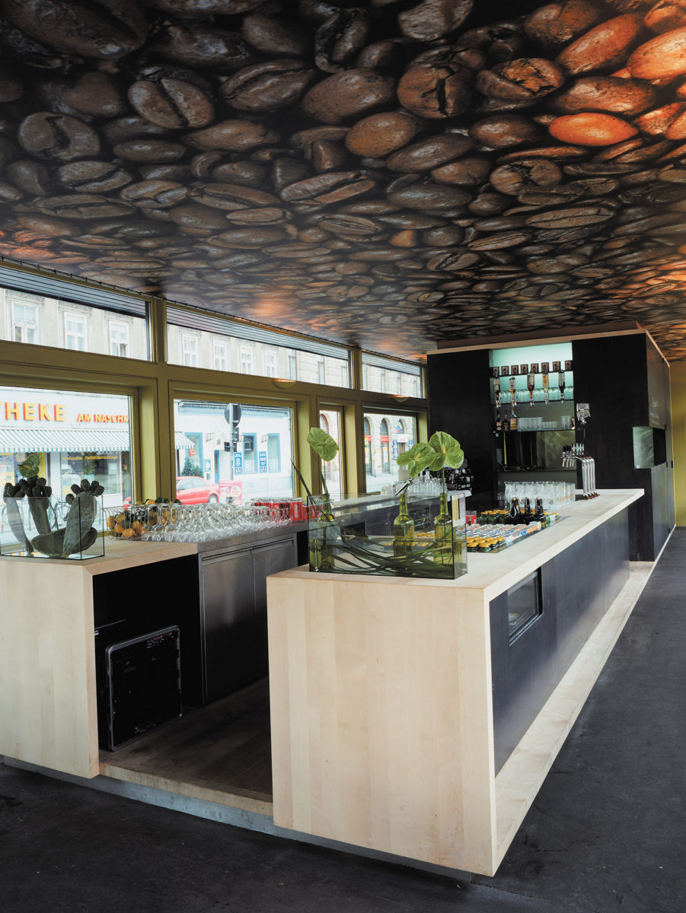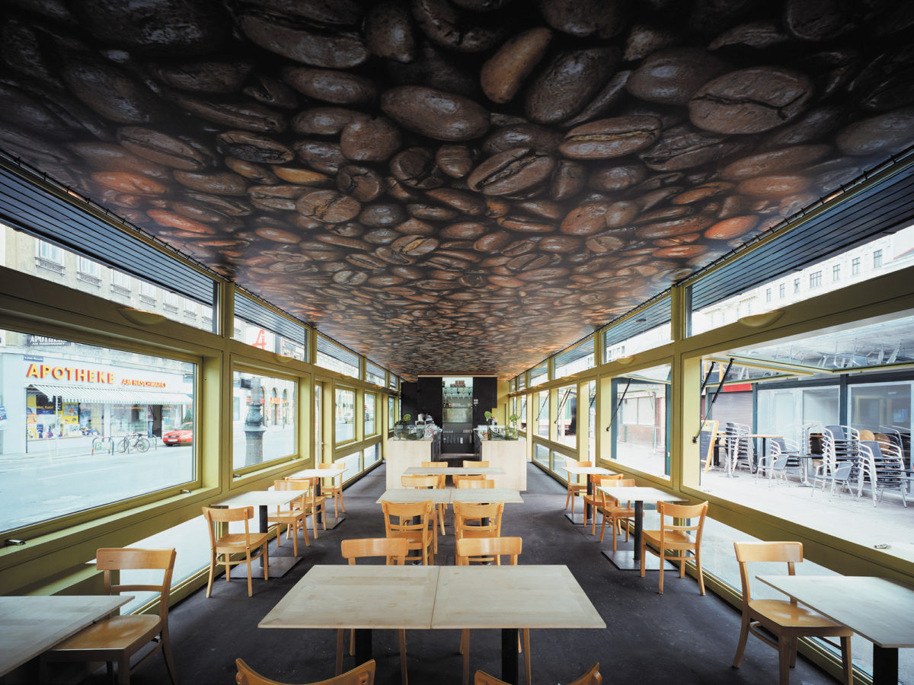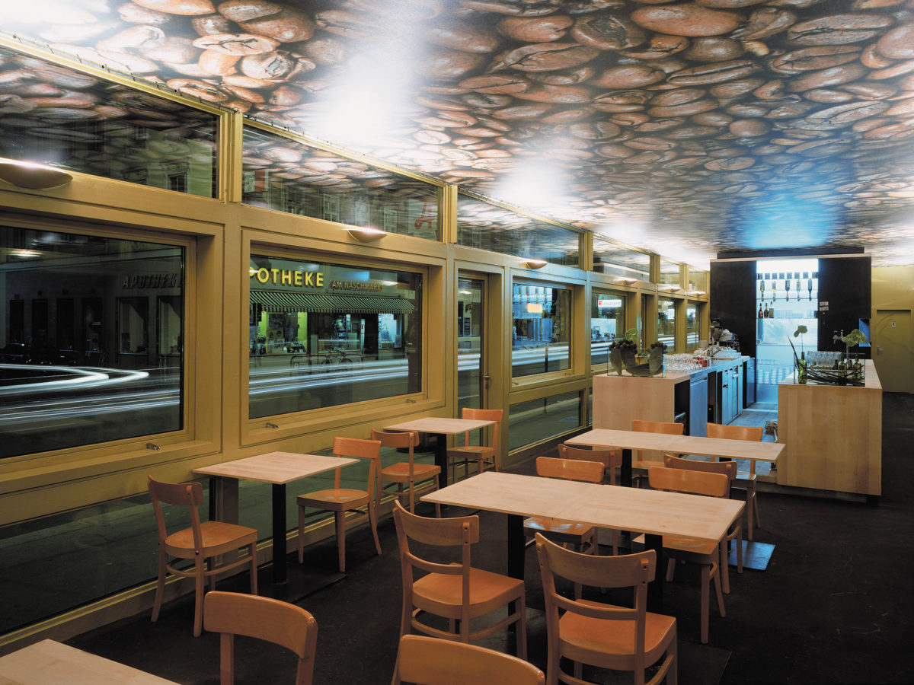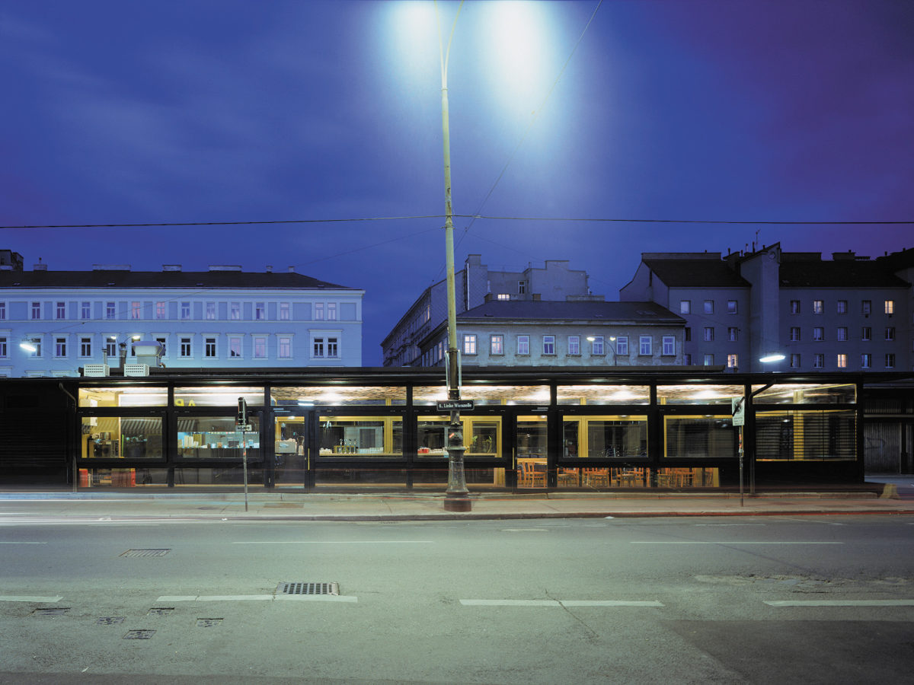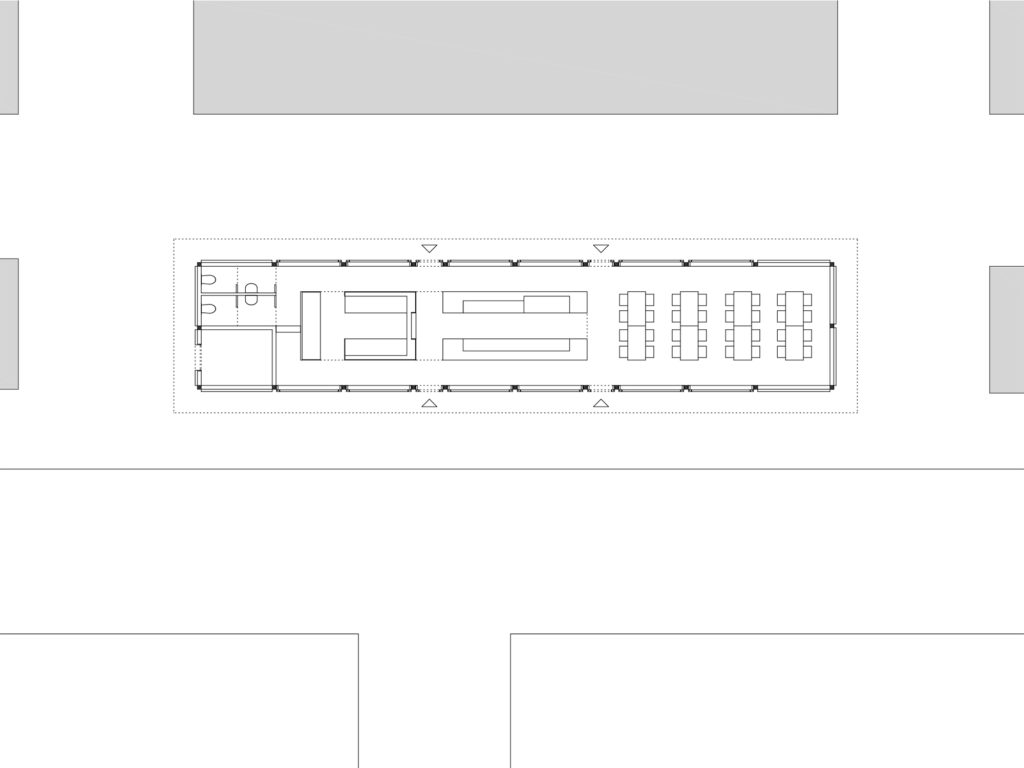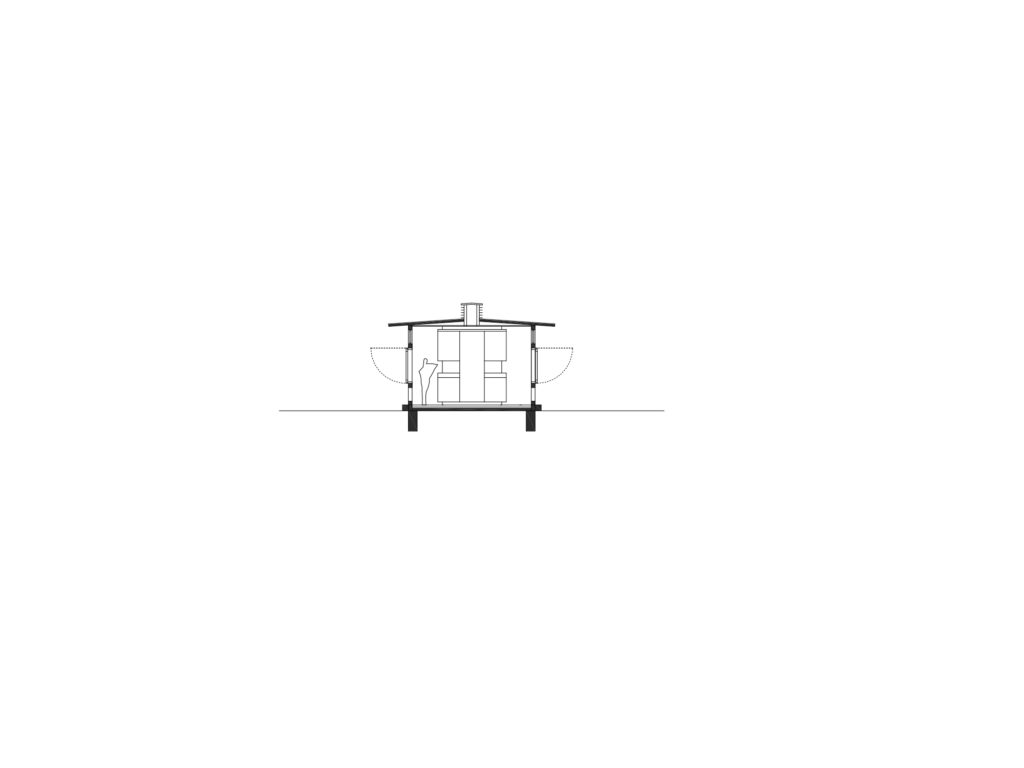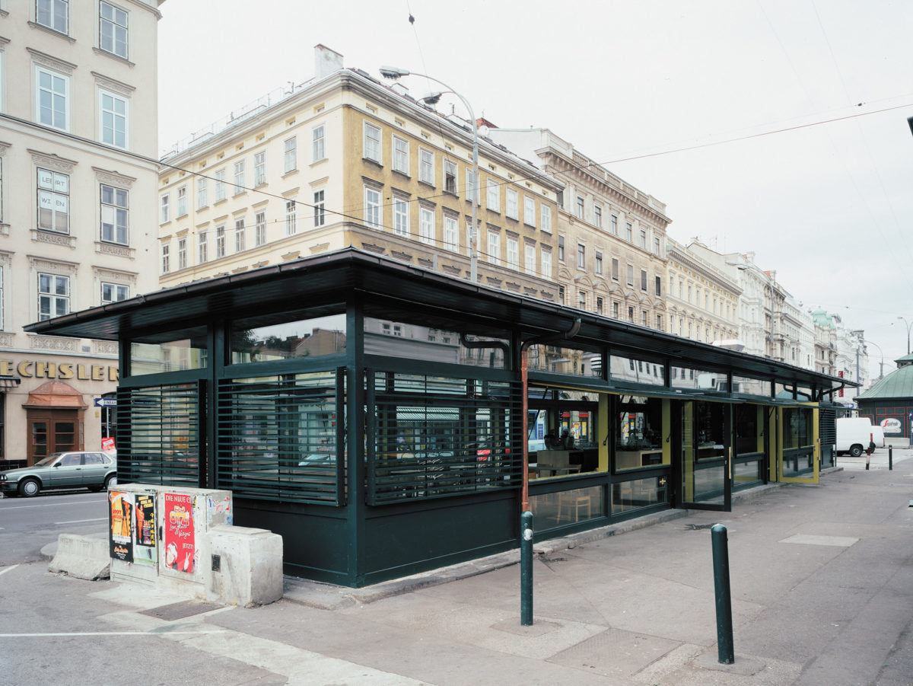
Naschmarkt Deli, Café/Restaurant, Vienna (AT)
Aside from the main market row, the Naschmarkt, one of the most famous Viennese markets, features an adjoining row with numerous popular small cafés with attractive outdoor dining areas. One of the first such cafés was the “Deli”, which defined at the same time the quality benchmark.
The exterior measurements of the building were pre-defined: 25 meters long, five meters wide; the height was pre-defined as well, just like the flat pavilion roof that juts out far from the building, and even the dark green paint. The design of the exterior perfects the architectural style. The supports are slender, the profiles delicate and the proportions well balanced. Only a small section of the building is closed on the northeast side, all other sides including the window parapets and skylights are fully glazed. The main windows open pneumatically, reminiscent of the back door of a car.
The long, parallel counters are made of solid maple panels that originate at the kitchen area and serve also as a bar. There is no rear wall; the corridor is placed along the central line. Window frames and supports in olive-green yellow provide a contrast to the dark green façade. The color of the tables made from maple wood has faded from heavy use and the comfortable chairs made of beechwood crafted in a classical design of the late 1930s create a solid and lasting atmosphere. The fabric cover of the ceiling features large coffee bean prints and has been well integrated into the space, combining an exotic flair and Viennese coffeehouse tradition.
Client: Kilicdagi and Dogan
Location: A-1040 Wien, Linke Wienzeile, Naschmarkt Stand 421-436
Architecture: Dietrich | Untertrifaller
Project management: Peter Matzalik
Construction: 2001
Area: 110 m²
Awards
2005 Wien Wood (Timber Construction Award Vienna)
Partner
photos: © Bruno Klomfar


