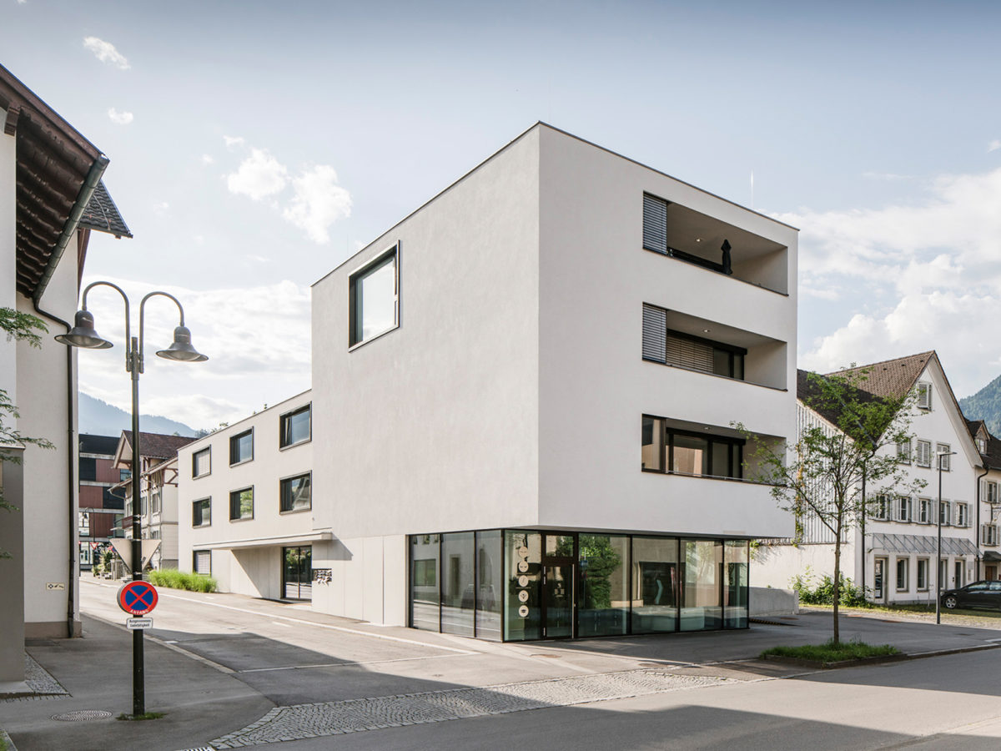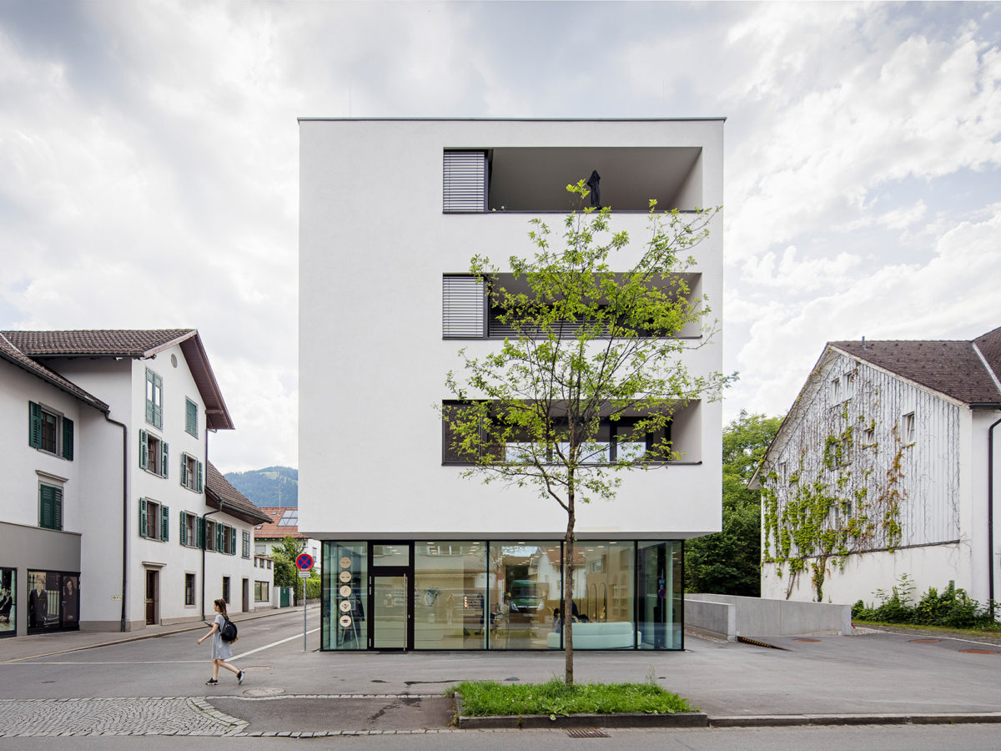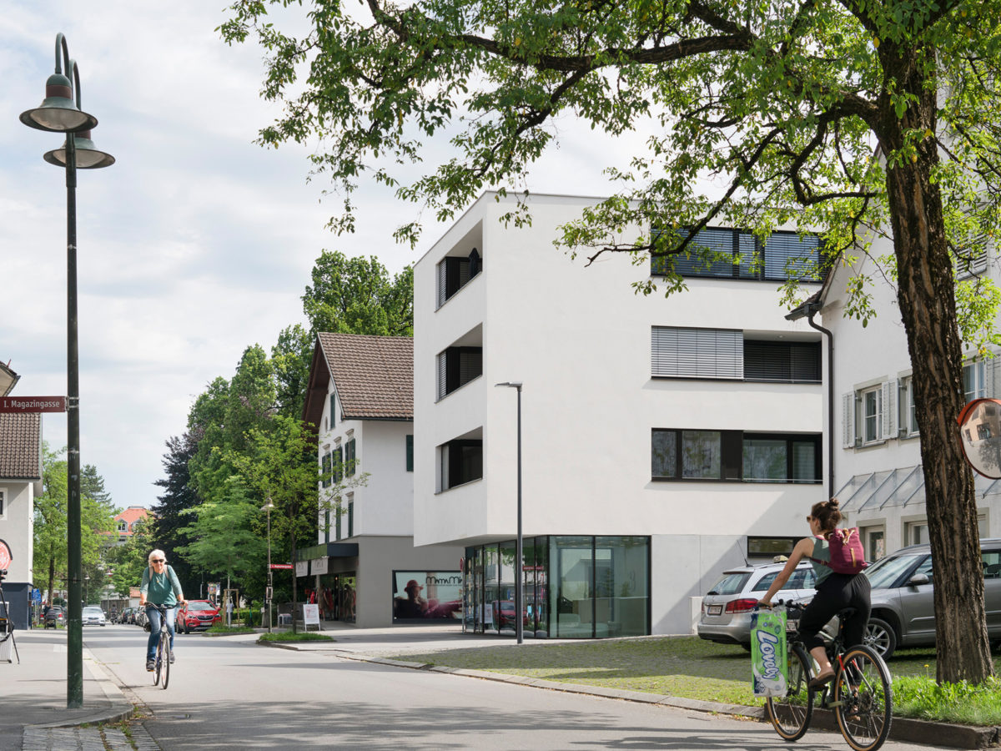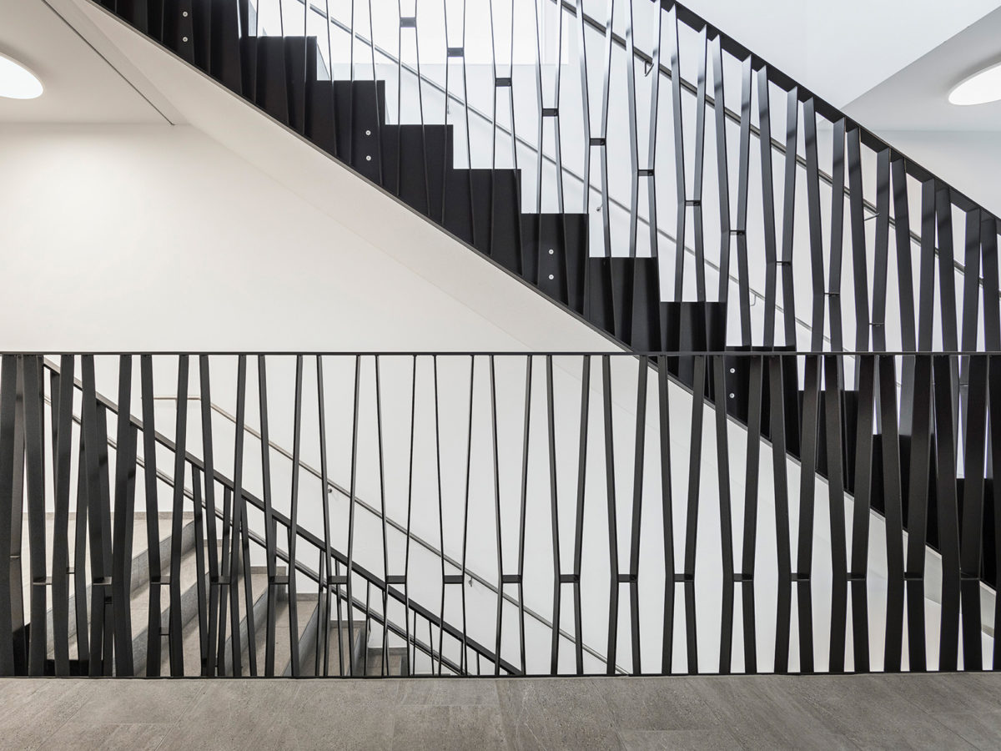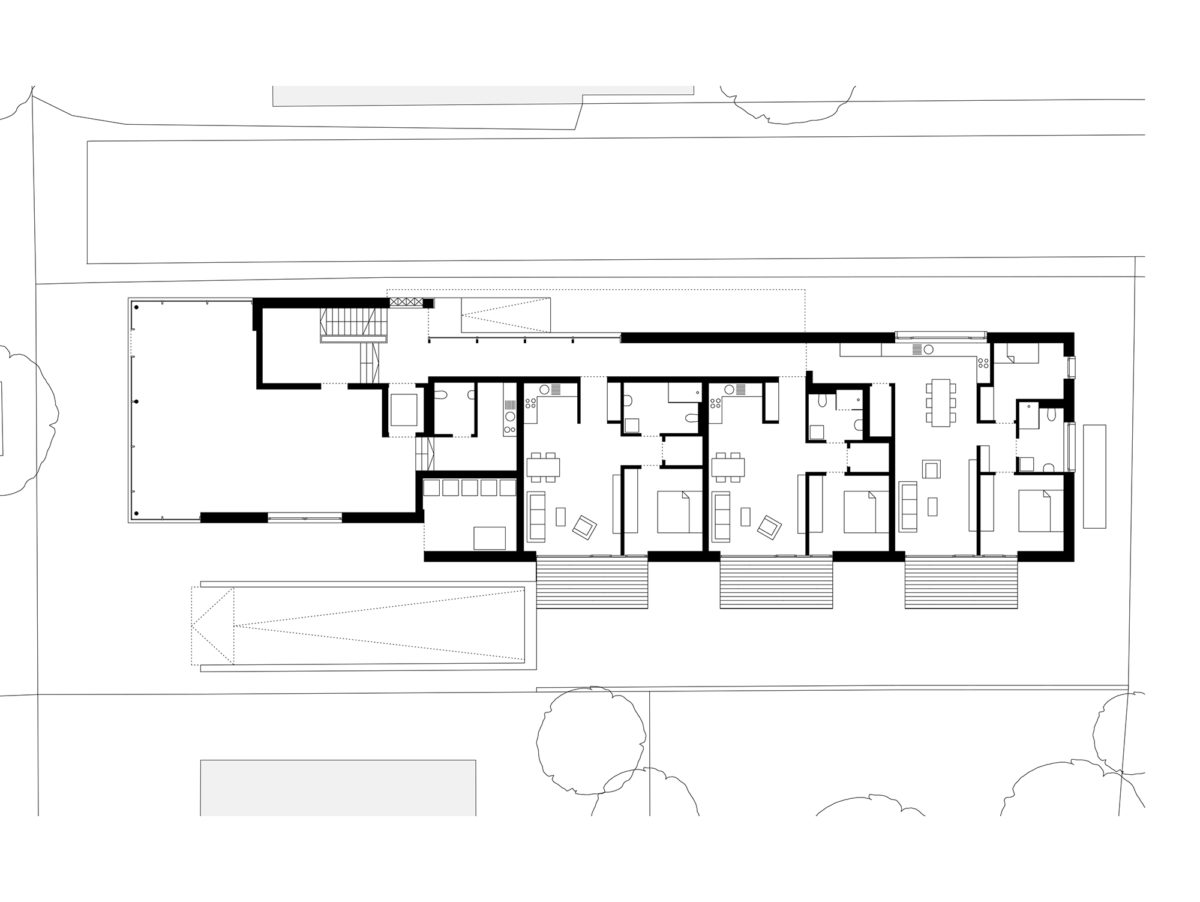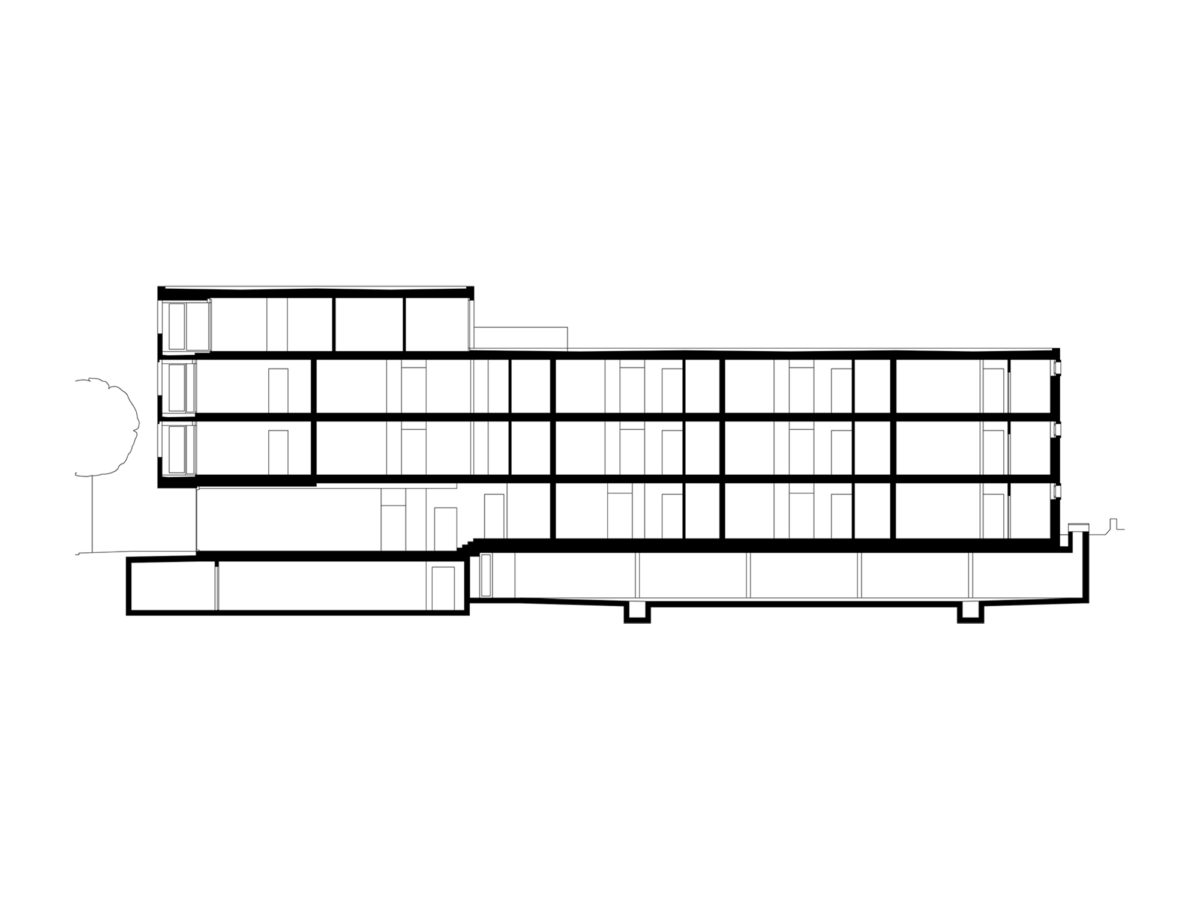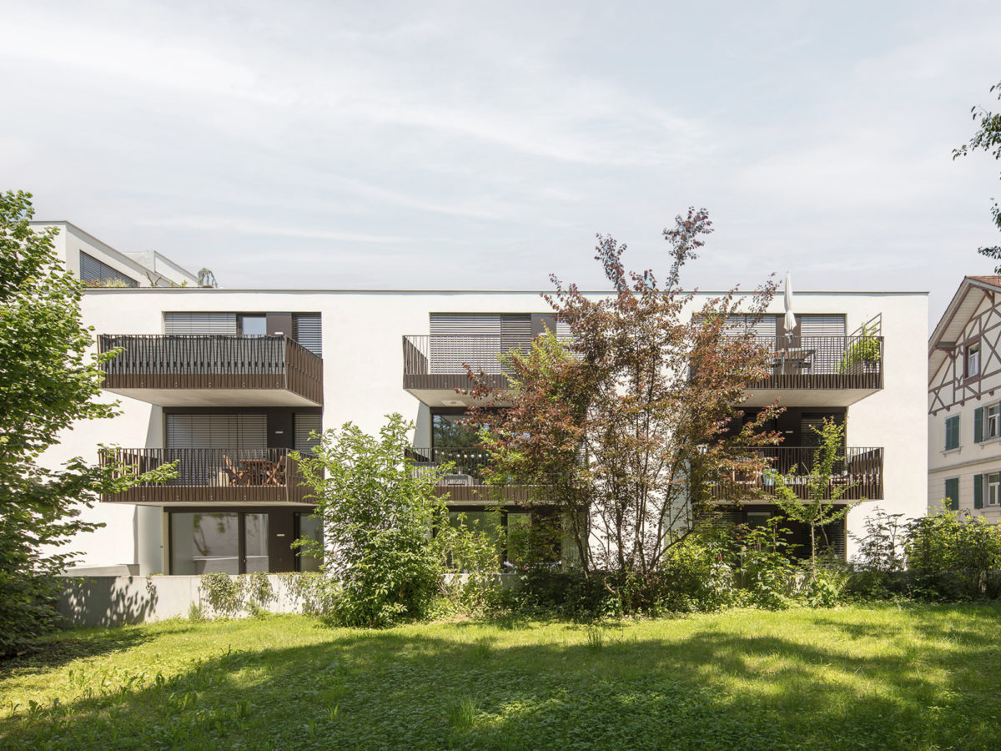
Townhouse Marktstraße, Dornbirn (AT)
The new townhouse at Marktstraße 55 is situated in a central yet quiet location in Dornbirn. The main square and the pedestrian zone are within walking distance and many infrastructures for daily needs, such as local supply, childcare and schools are in the immediate vicinity. In total, the townhouse comprises 14 rental apartments, a 100 m² commercial area on the ground floor and an underground car park with 16 lots.
The complex consists of a clearly defined, slightly offset four-story corner building on Marktstraße and a three-story longitudinal building along the quiet side street. The building blends into the surrounding historical buildings, yet still sets a contemporary architectural accent.
The apartments are oriented towards the green inner courtyard at the southside and offer attractive open spaces with a view of the greenery.
Client: Prisma Zentrum für Standort-und Regionalentwicklung
Location: A-6850 Dornbirn, Marktstraße 55
Architecture: Dietrich | Untertrifaller
Project management: Susanne Gaudl, Tamara de Sousa
Construction: 2019-2021
Area: 1,054 m²
Capacity: 14 rental apartments, shops, underground parking
Partner
Site management: Form 4, Bregenz / statics: Mader & Flatz, Götzis / building services: ibee gmbh, Fußach / electrics: Klaus Ehgartner, Nenzing / building physics: Weithas, Lauterach /// photos: Albrecht I. Schnabel


