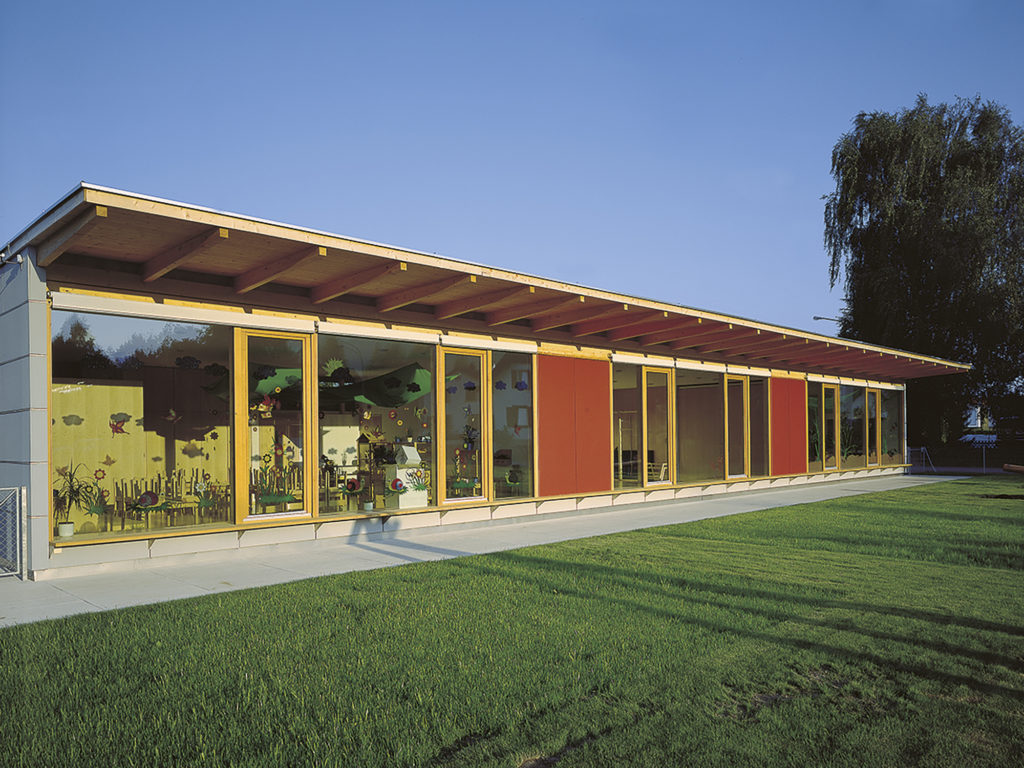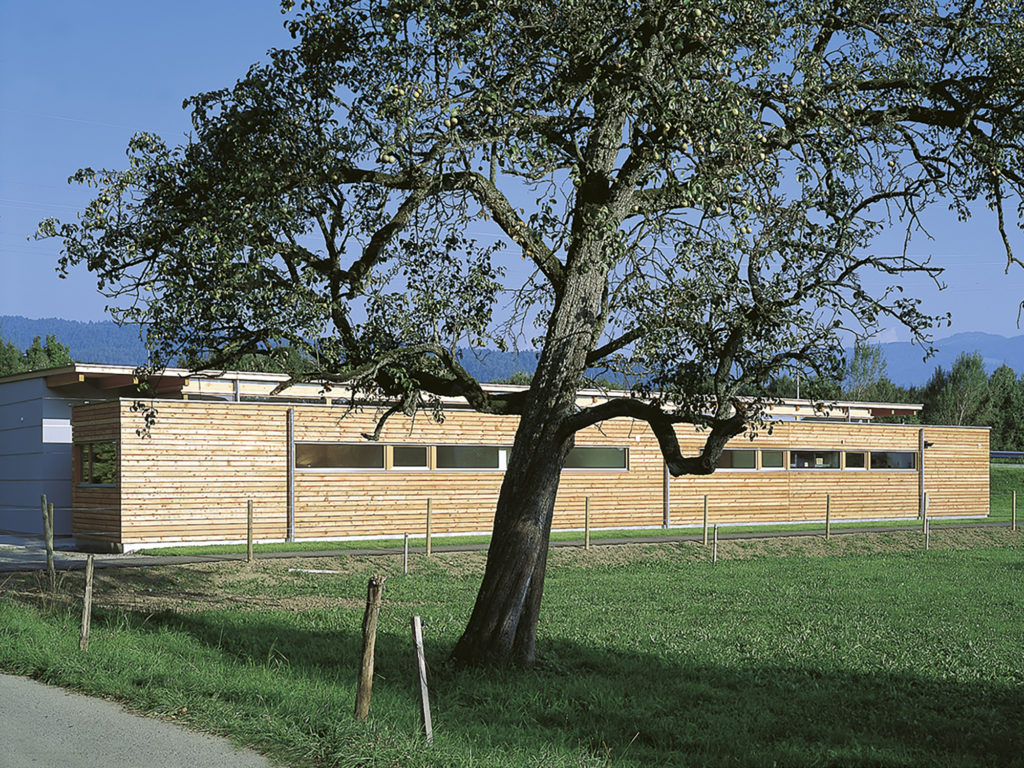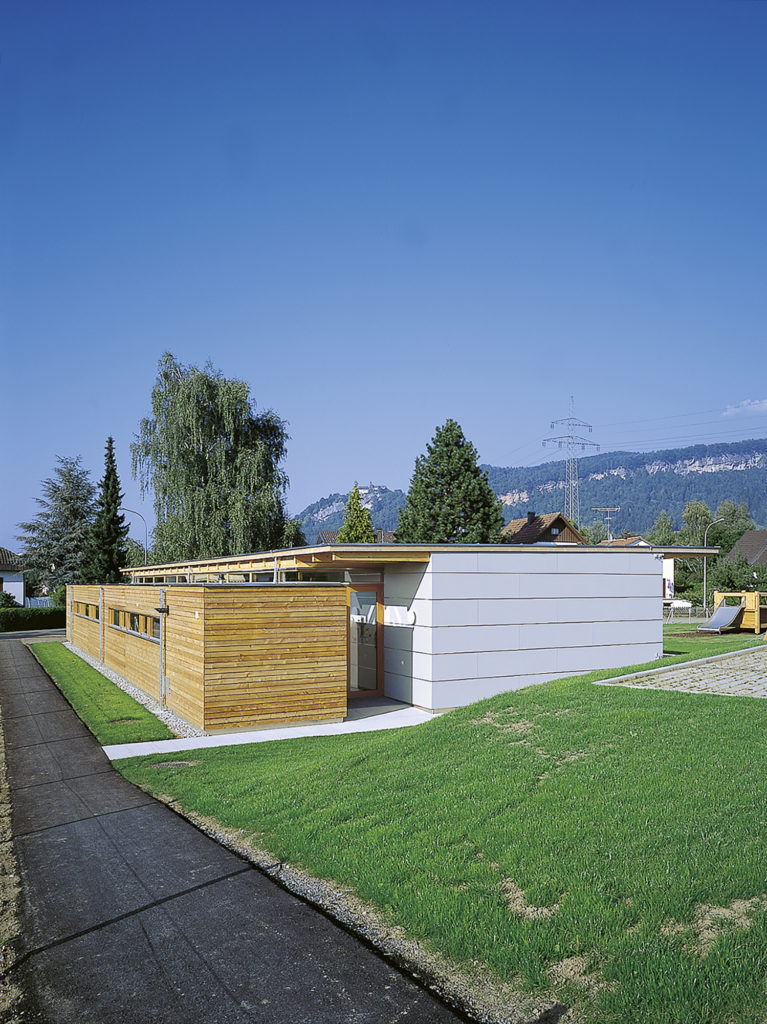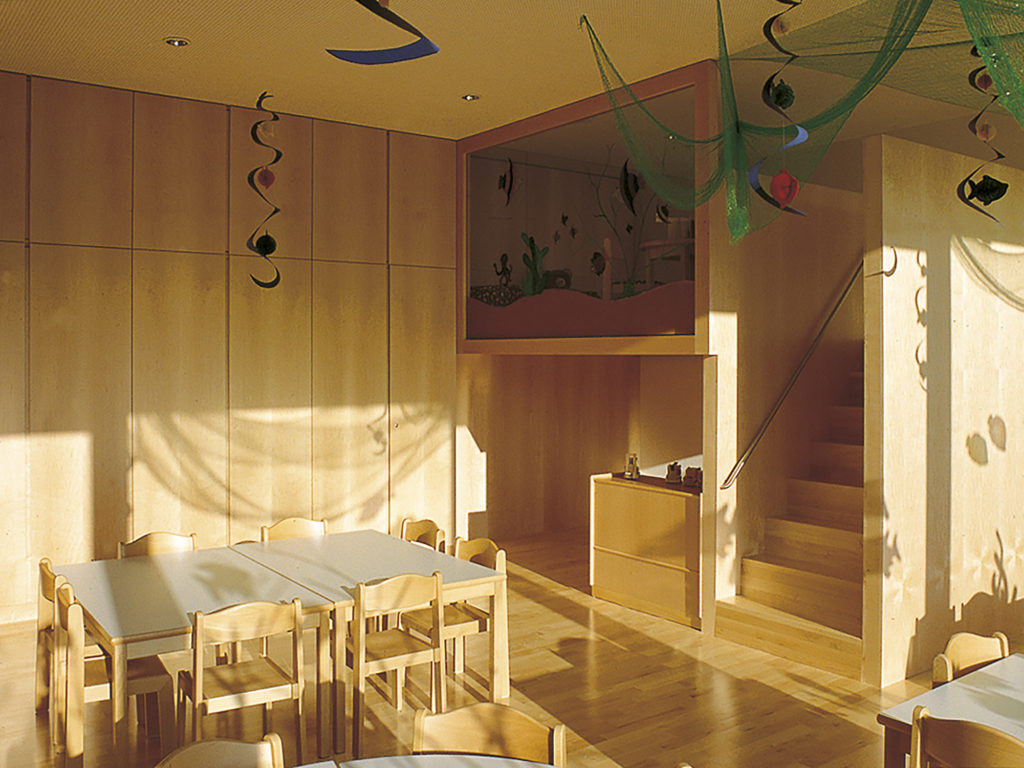
Kindergarten Weidach, Lauterach (AT)
The ground-plan of the long-drawn structure is divided in three lengthwise and its volume graded once. The western adjoining rooms are united in a low body shell that appears slender and closed like a ruler and is externally boarded with wood. An adjoining long and broad corridor extends itself, furnished in its frontal area with glass doors and receiving the western sunlight through a narrow skylight. Two group rooms and an exercise room form the major part of the larger structure. They are protected by the projecting roof. This is because the eastern facade is integrated in a glass wall in which large-size, fixed panes alternate with doors. A room-dividing layer of adjoining rooms between the class rooms is externally readable through russet panels. Cement chipboards varnished in grey protect the insulation at the building’s flanks.
The Weidach Kindergarten unifies insights and experience gathered with preceding constructions, given expression in a mature architectural symbolism and carefully balanced proportions. The more comprehensive projects for the towns of Lustenau and Wolfurt were subsequently to profit from the empathy accumulated in the task and from the knowledge of operational connections.
Client: Market Marktgemeinde Lauterach
Location: A-6923 Lauterach, Weißenbildstraße 30
Architecture: Dietrich | Untertrifaller
Project management: Susanne Gaudl
Construction: 1999
Area: 360 m²
Partner
photos: © Ignacio Martinez






