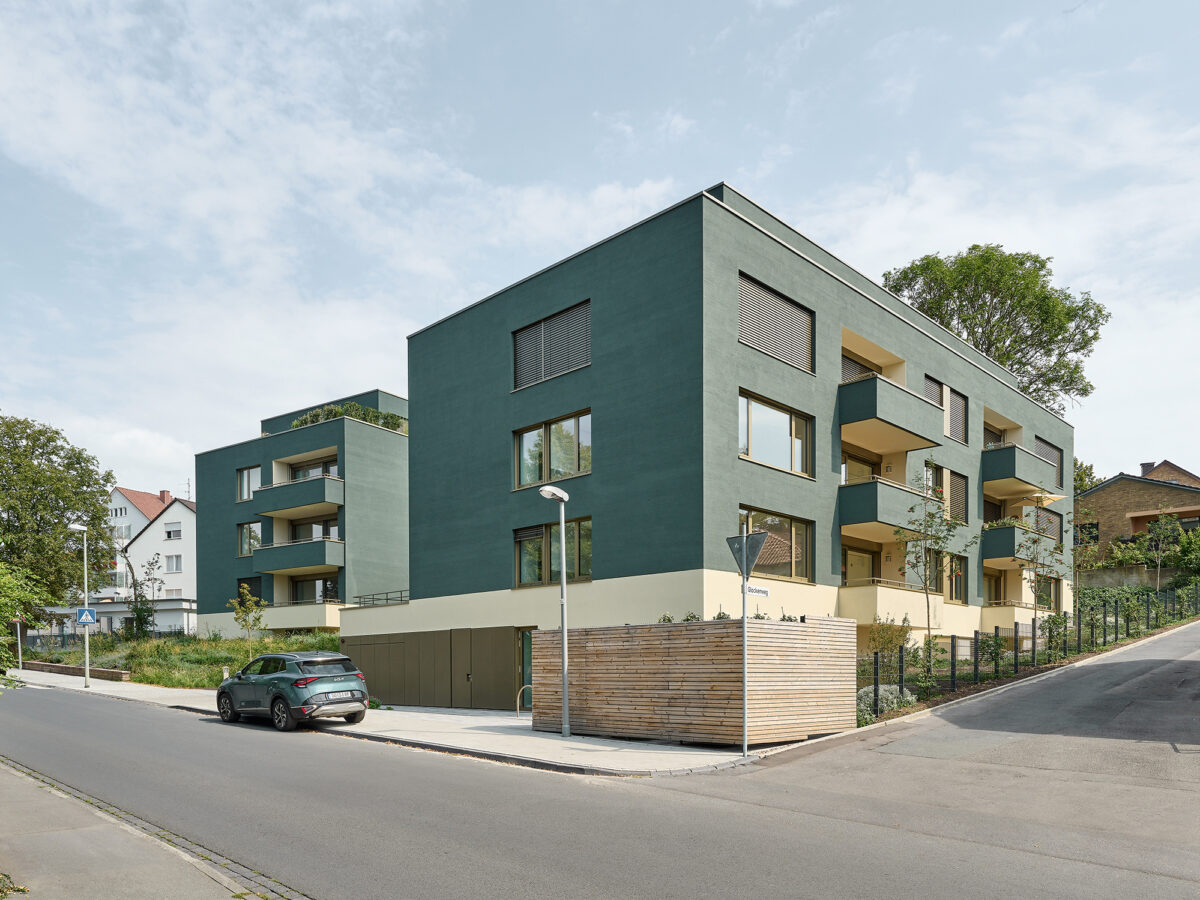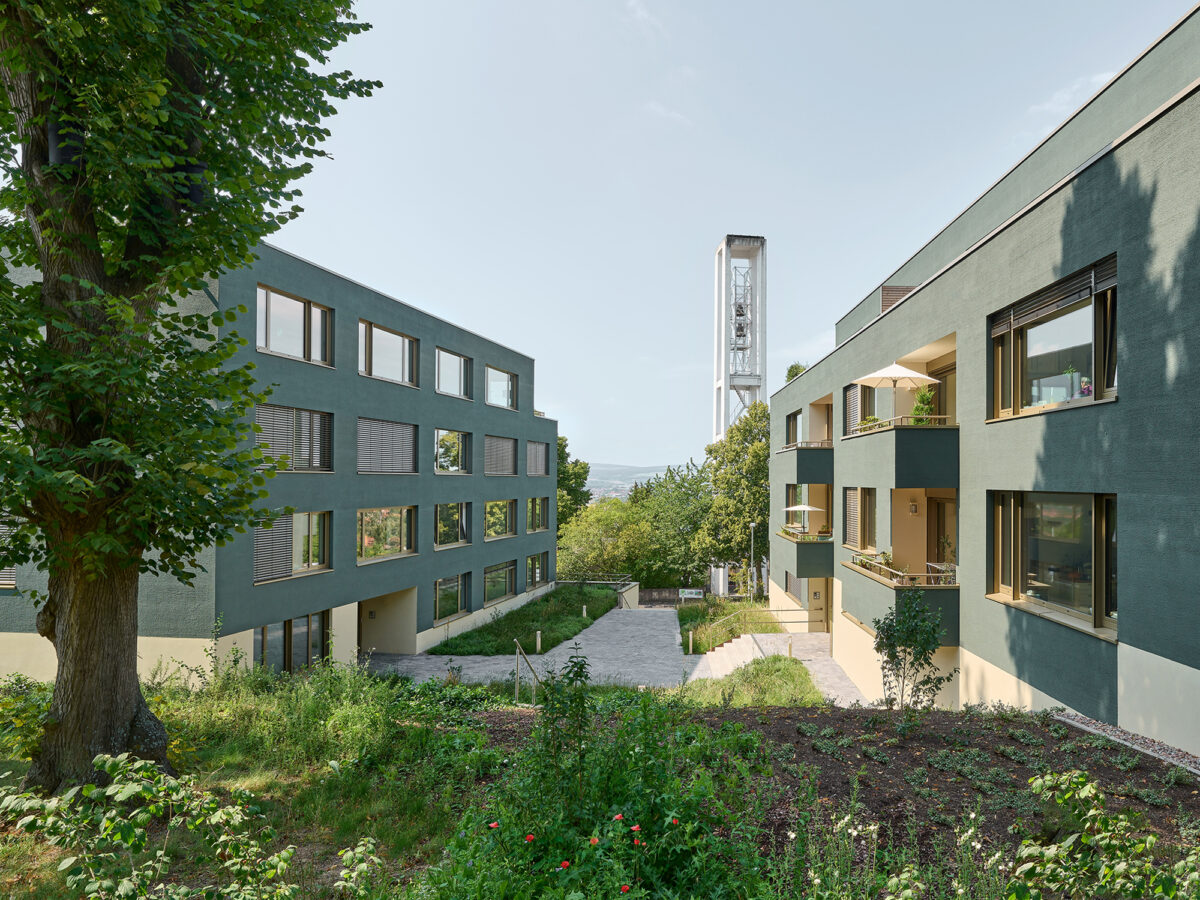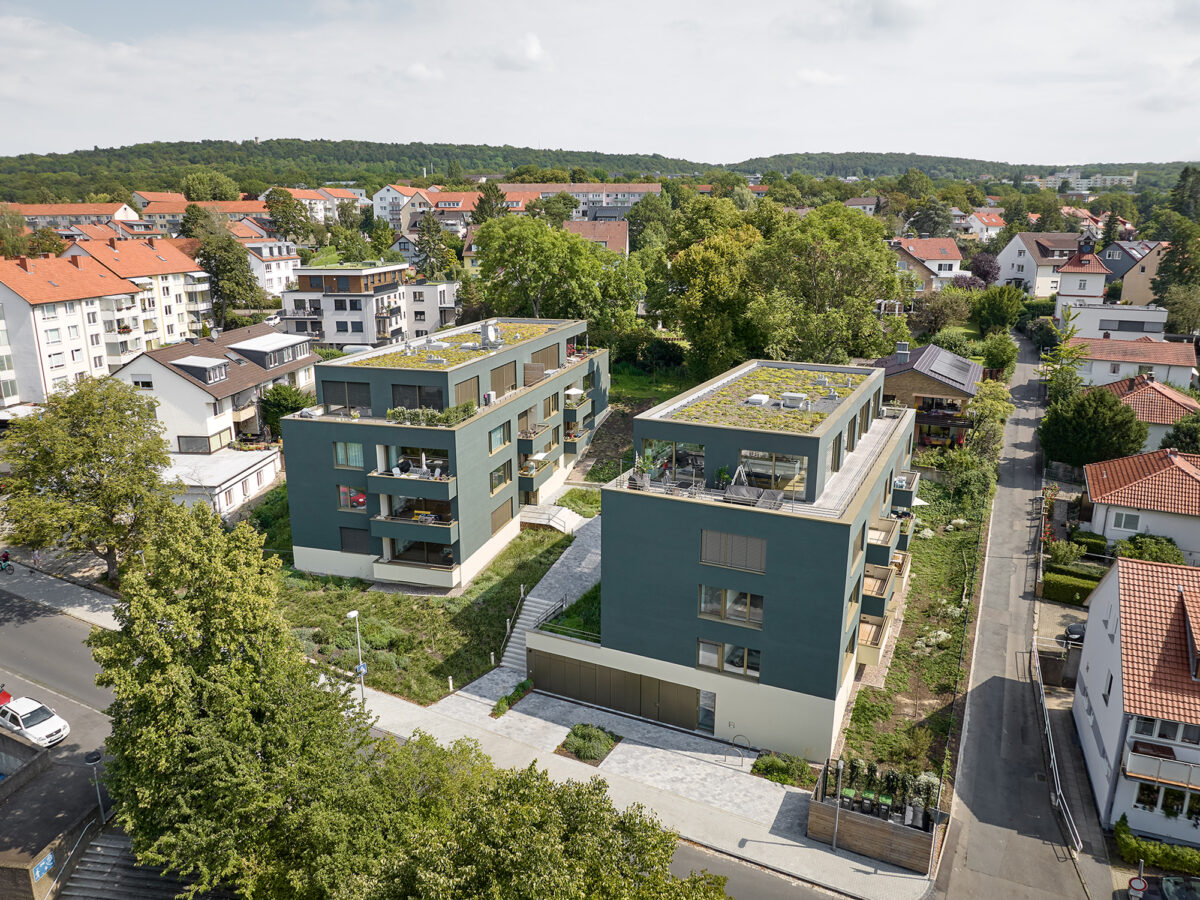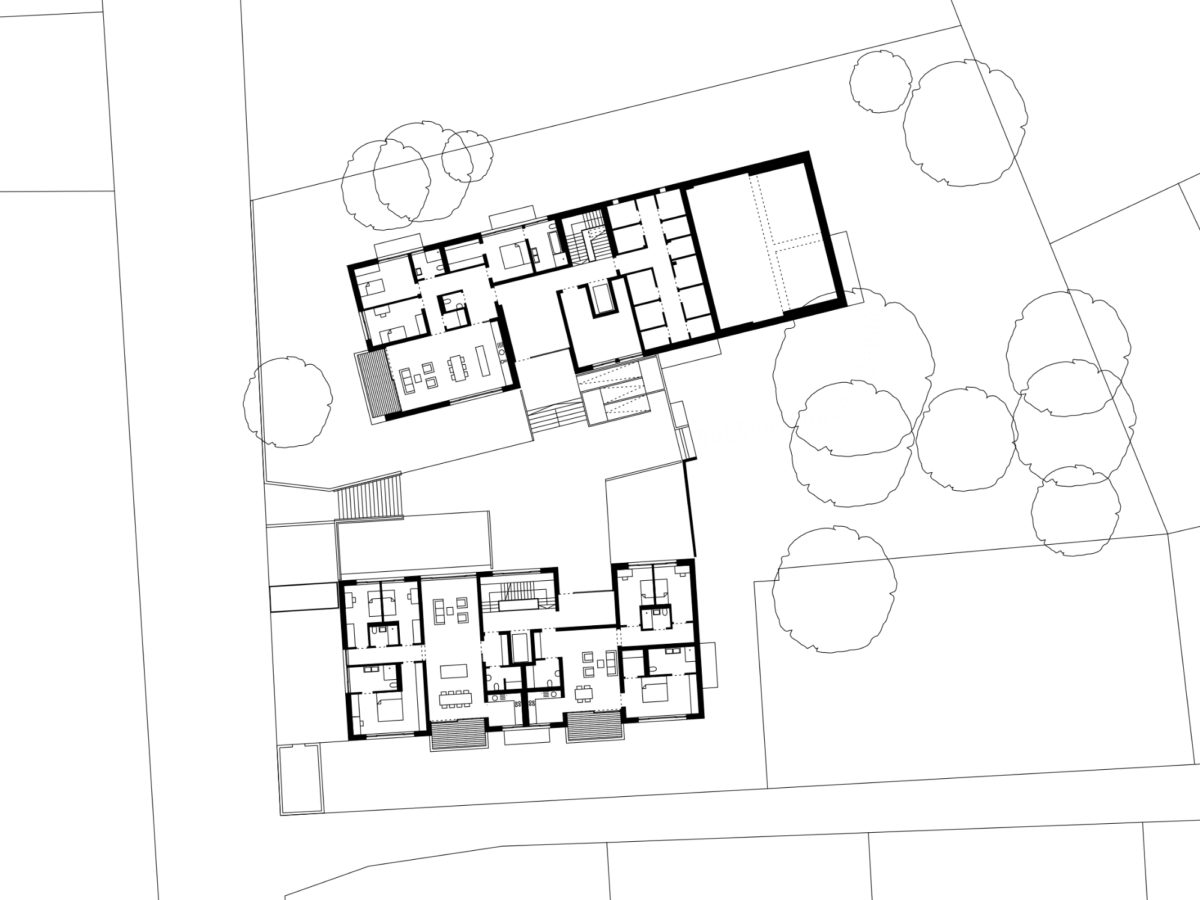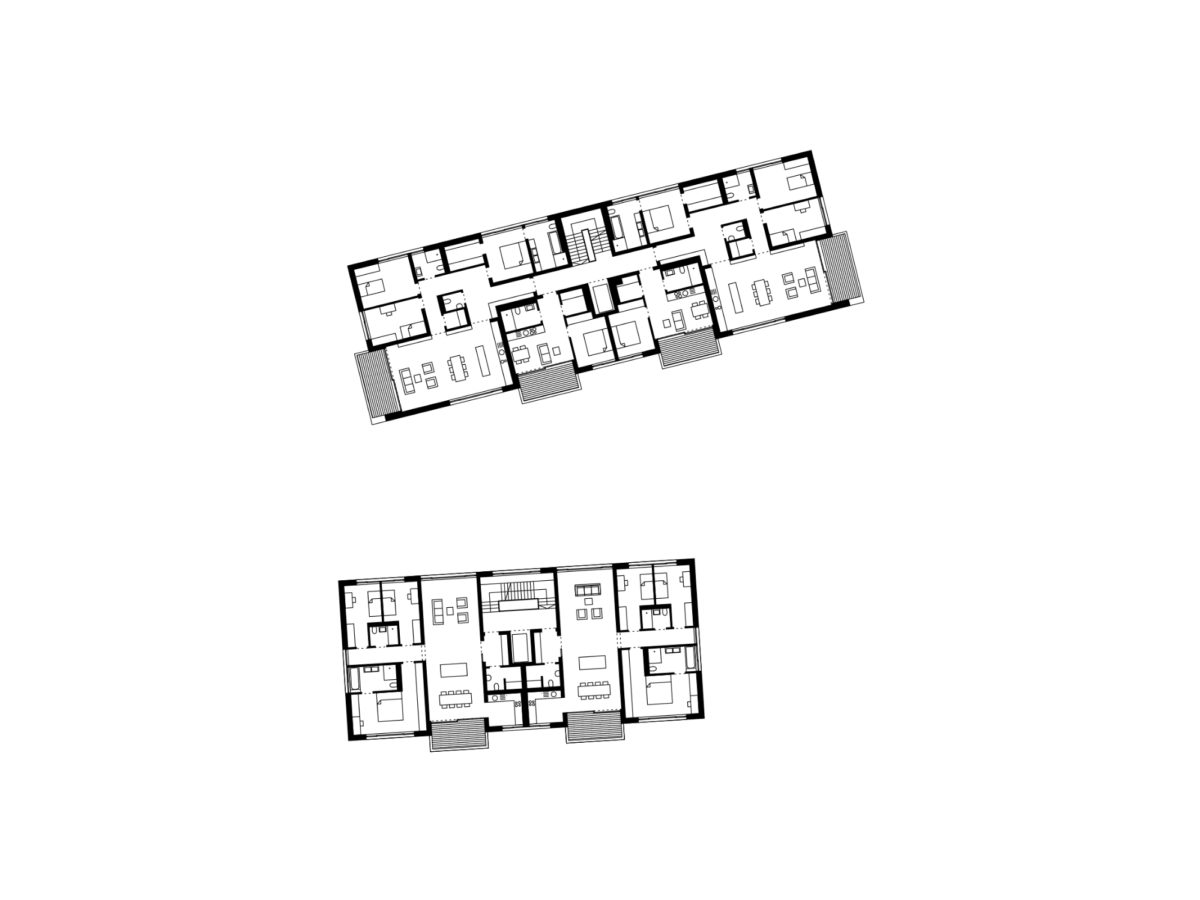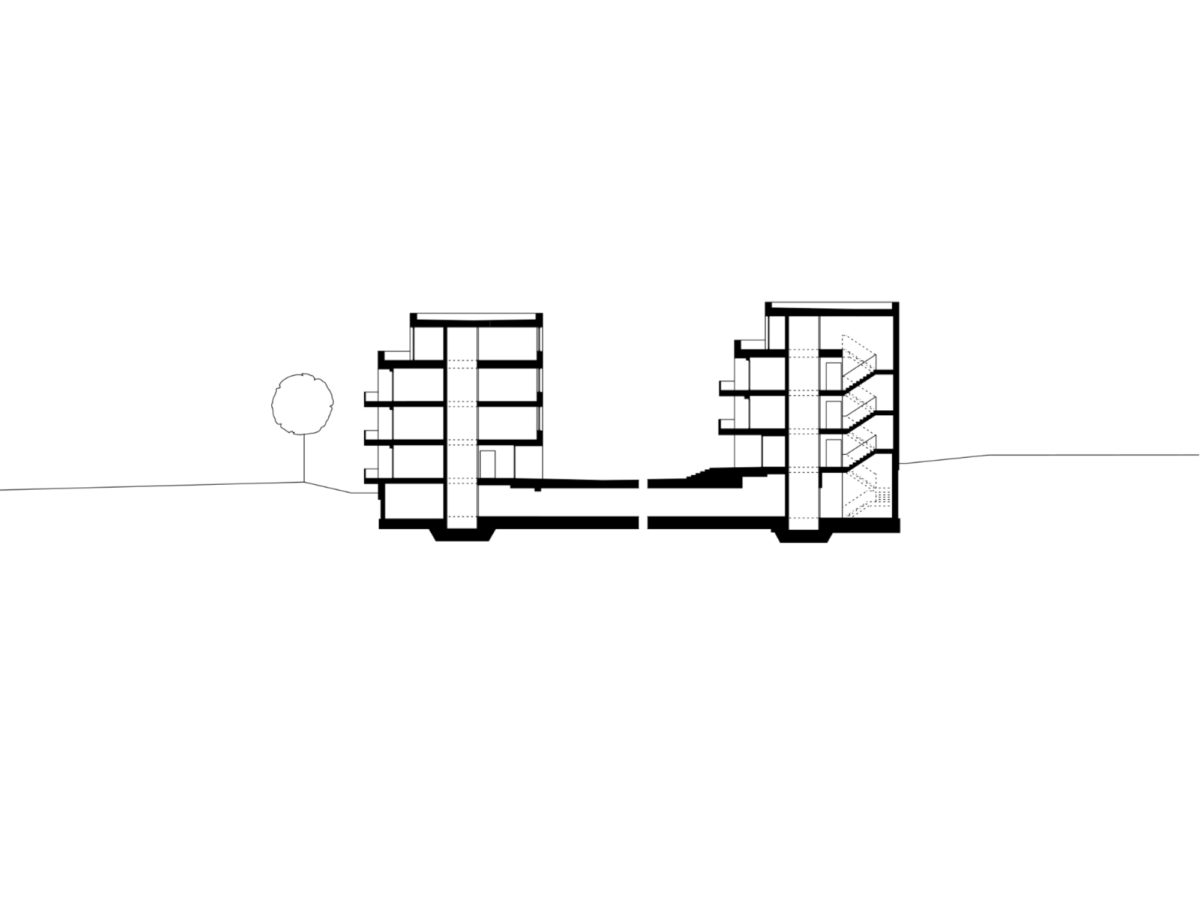
Himmelsruh, Göttingen (DE)
Two residential buildings with a total of 18 freehold flats are being built on an attractive hillside property with old trees in a prime Göttingen location. The balanced inner-city redensification will be revitalize the previously underused site and offer high-quality apartments in park-like surroundings.
The two houses rest on a common base, partly built into the slope, which contains the underground car park. The staggered height from three to four storeys is based on the topography. The central square with open stairs between the buildings provides access to the apartments and serves as a communicative meeting point for the residents.
Cantilevered balconies and terraces loosen up the restrained, cuboid-shaped buildings. The even grid of large windows and sliding doors, whose bronze-coloured frames set attractive accents, structure the dark painted façade.
The 4 and 2-room apartments with their high-quality furnishings offer families as well as singles and couples generous living spaces, whose balconies in front offer wide views of the green surroundings.
A sustainable, efficient energy concept completes the well thought-out planning of this residential complex.
Client: EBR Projektentwicklung GmbH
Location: D-37075 Göttingen, Himmelsruh 16
Architecture: Dietrich | Untertrifaller
Project Management: Andreas Laimer, Katharina Reiner
Construction: 2019-2022
Area: 2.372 m²
Capacity: 18 apartments, underground parking
Partner
statics, building services, electrics, building physics: Draheim Ingenieure, Hamm / fire protection: Neumann Krex & Partner, Niestetal / geotechnics: Dr. Witten, Göttingen /// photos: David Matthiessen


