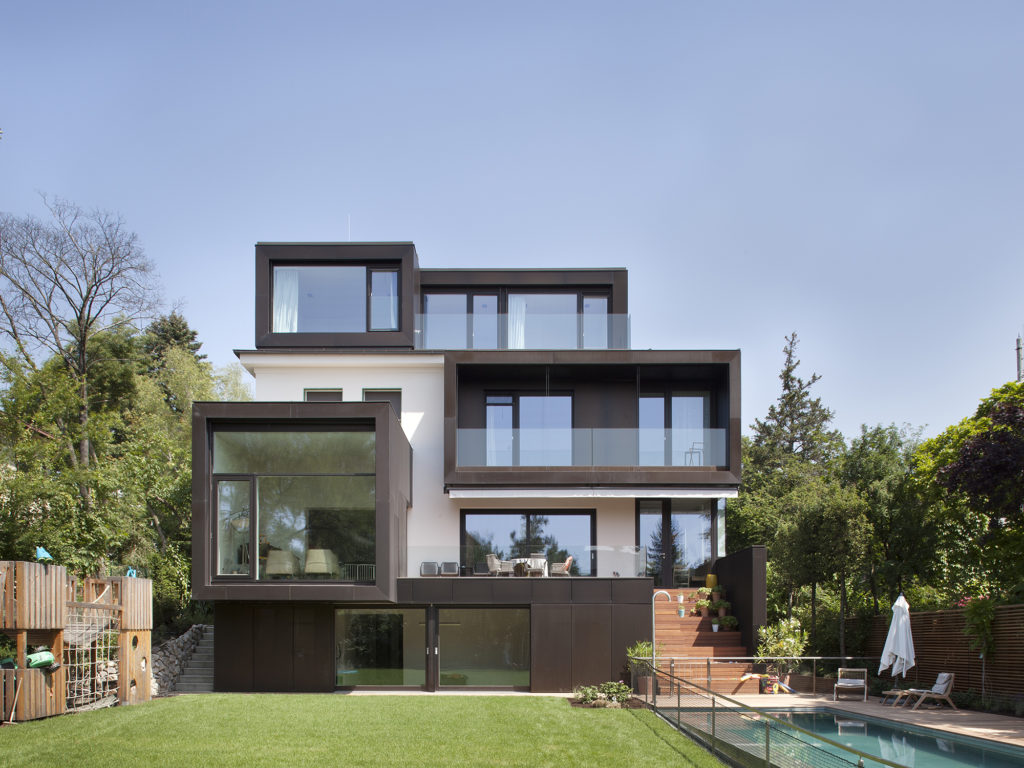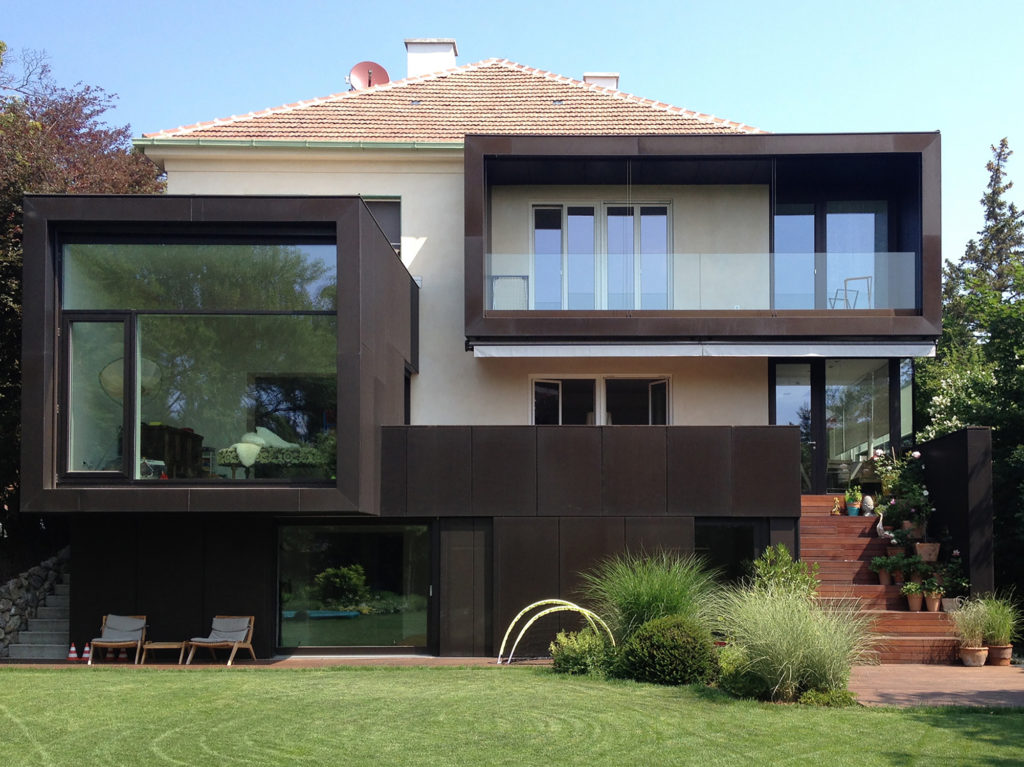
House T, Vienna (AT)
The old villa in Vienna was extended in two construction phases. In the first phase between 2010 and 2012, the house was extended with cubic additions on the garden side and on the east façade. These form an exciting contrast to the old building. Terraces in the basement and on the raised ground floor as well as a loggia on the first floor create attractive open spaces. The eastern extension houses a spacious new kitchen on the ground floor and bathroom and dressing room upstairs. The cube cantilevering the basement features floor-to-ceiling glass fronts and enhance the garden view.
In the second phase between 2015 and 2016, the original design concept was finalized. An attic as well as an outdoor pool with pool house were added. All extensions were made in solid wood and clad with perforated, anodized aluminum panels. The generosity, clarity and brightness of the new spatial structure combine with the classic elements of the old building to form a harmonious ensemble.
Client: private
Location: Vienna
Architecture: Dietrich | Untertrifaller with Alexander Janowsky
Project management: Michael Porath, Josef Schwendinger
Construction: 2015-2016 / 2010-2012
Partner
site management: Alexander Janowsky Architecture, Vienna/ structural engineering concrete: Luggin, Vienna / structural engineering timber: KPZT Tragwerkplanung, Vienna / building physics: IBO Österreichisches Institut für Bauen und Ökologie, Vienna /// photos: © Dietrich | Untertrifaller, Alexander Janowsky













