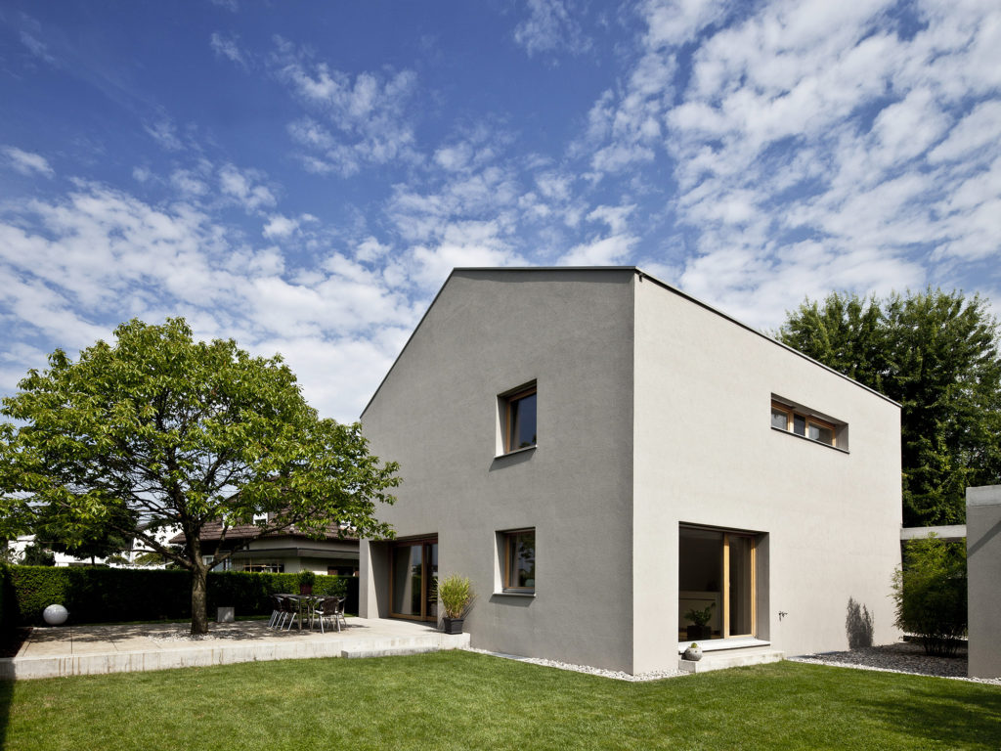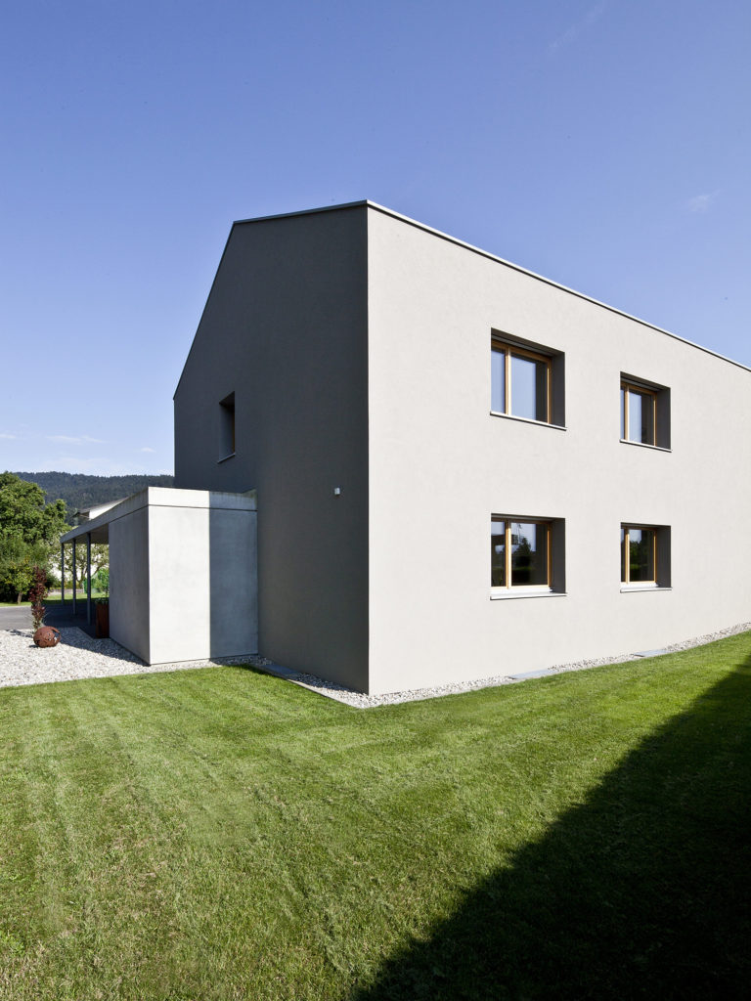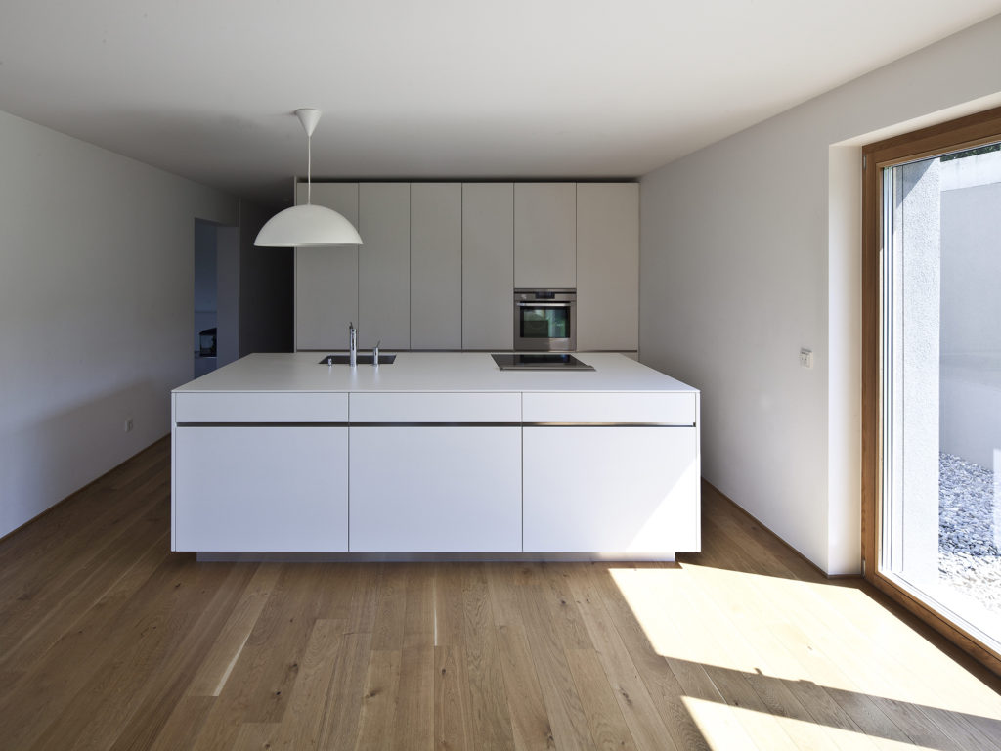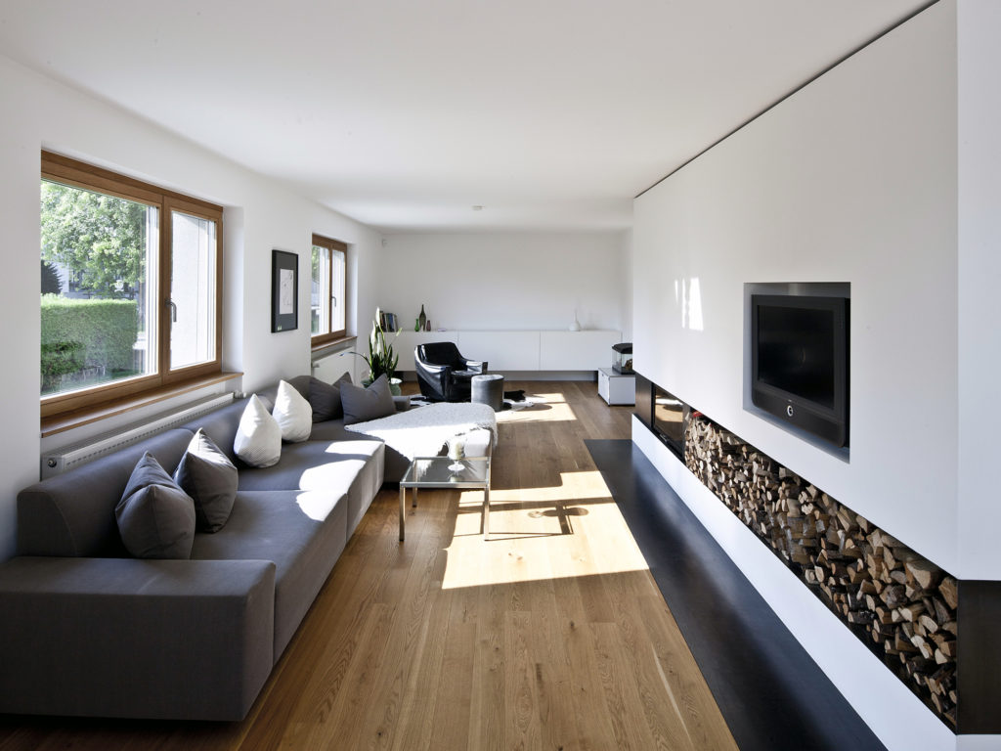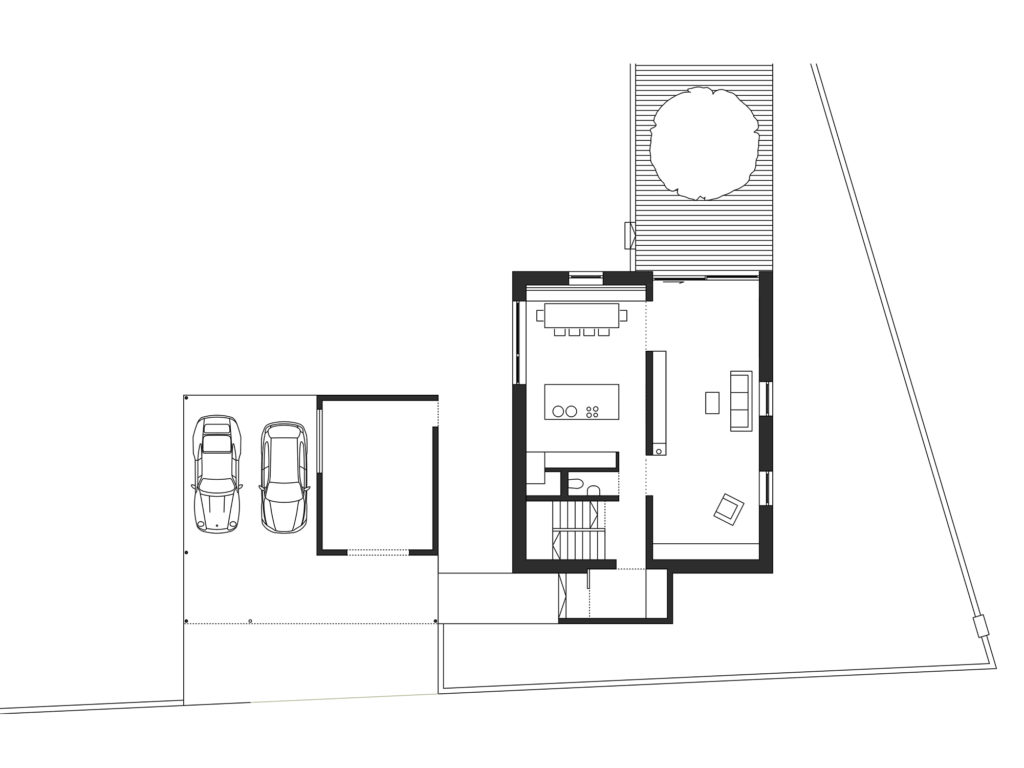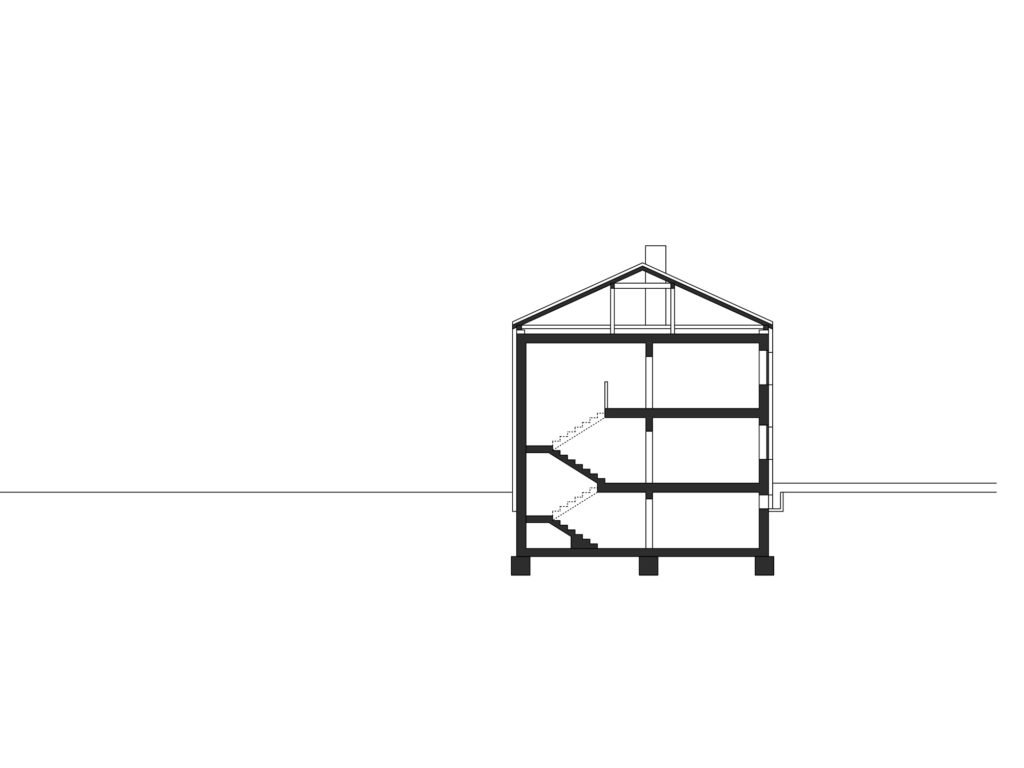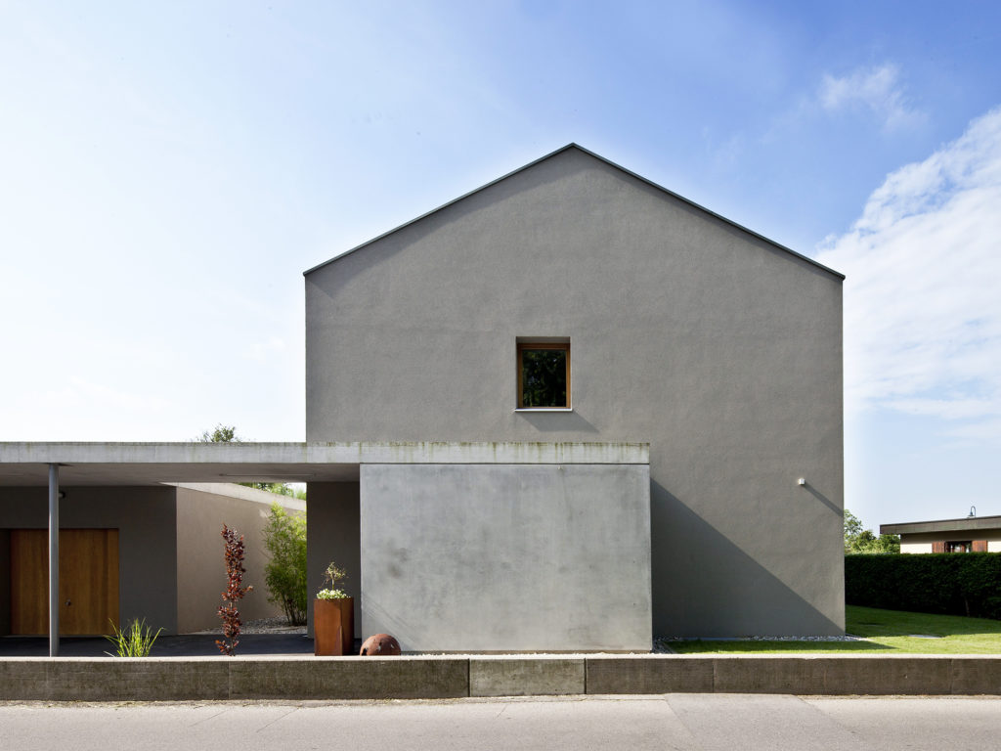
House R, Wolfurt (AT)
The building comprises the conversion of an existing residential building as well as the construction of a new carport and entrance building. The existing two-story building from 1973 had one apartment per floor with a separate staircase. Part of the renovation was to convert the ground floor into a spacious and open living and dining area. The new floor-to-ceiling windows create generous and differentiated connections between the interior and the surrounding garden. The upper floor now accommodates the new bedrooms with the attached bathrooms.
Client: private
Location: A-6922 Wolfurt
Architecture: Dietrich | Untertrifaller with Hammer-Pfeiffer Architekten
Project management: Helmut Brunner, Ralf Pfeiffer
Construction: 2009
Area: 155 m²
Partner
site management: Hammer-Pfeiffer, Lindau / structural engineering: Mader & Flatz, Bregenz /// photos: © Dietrich | Untertrifaller


