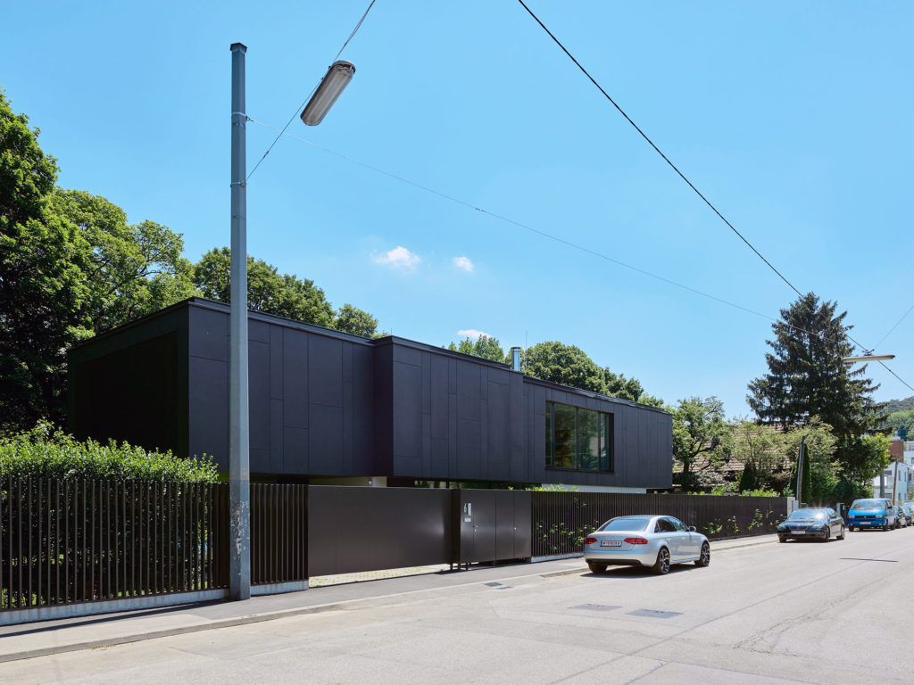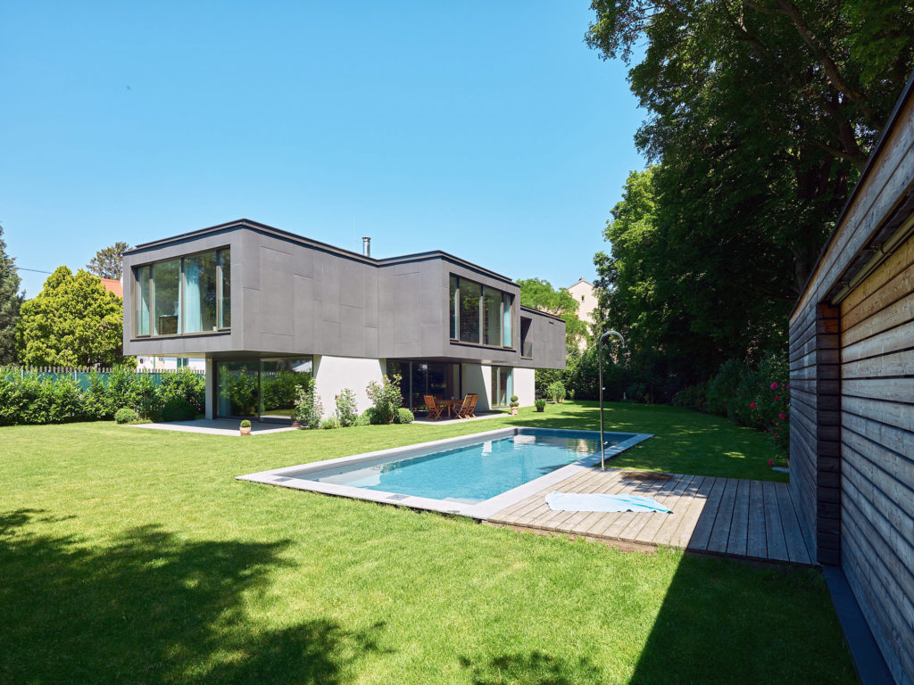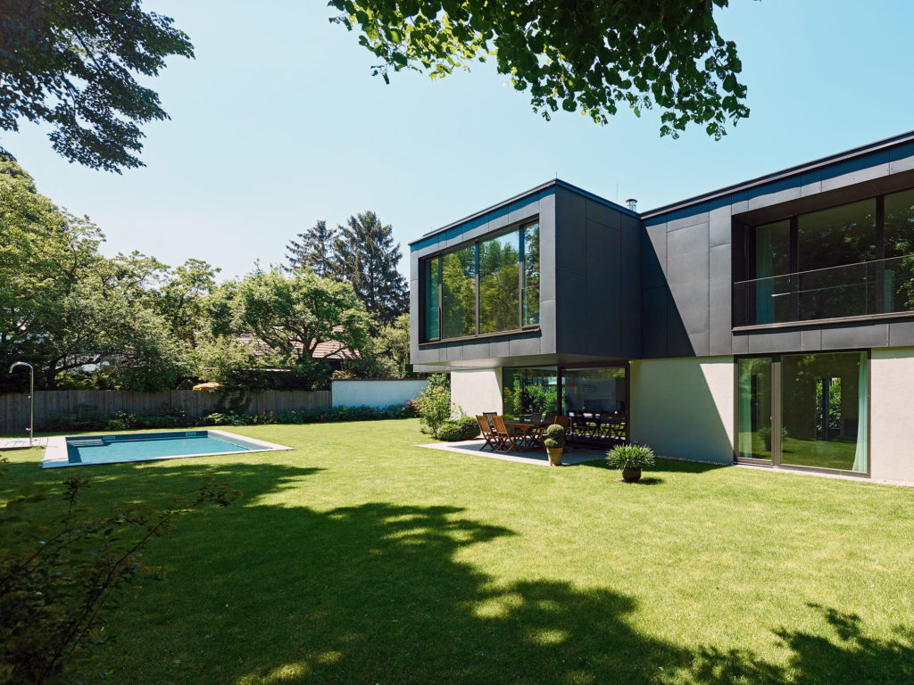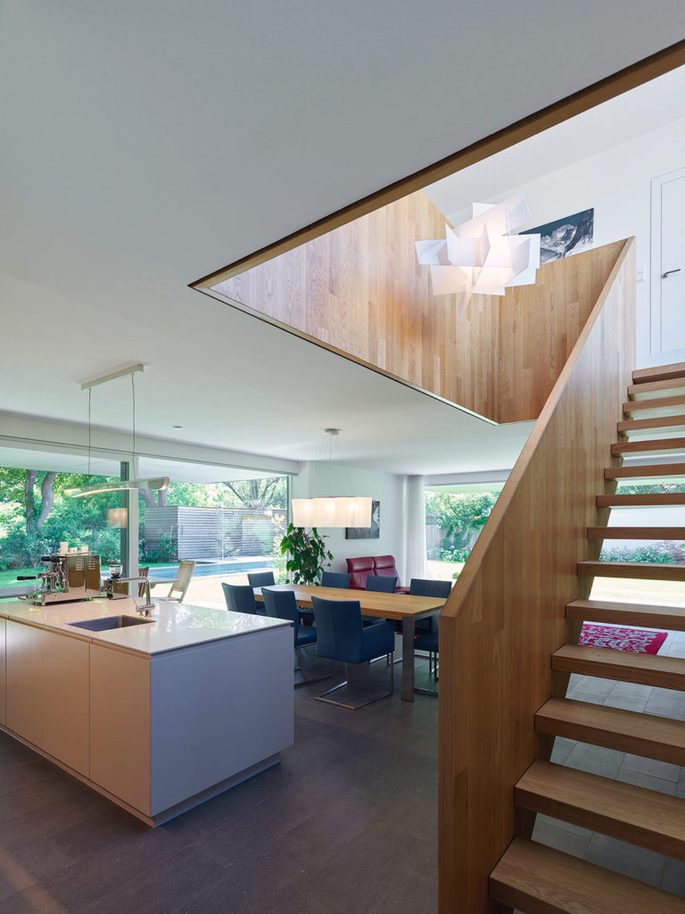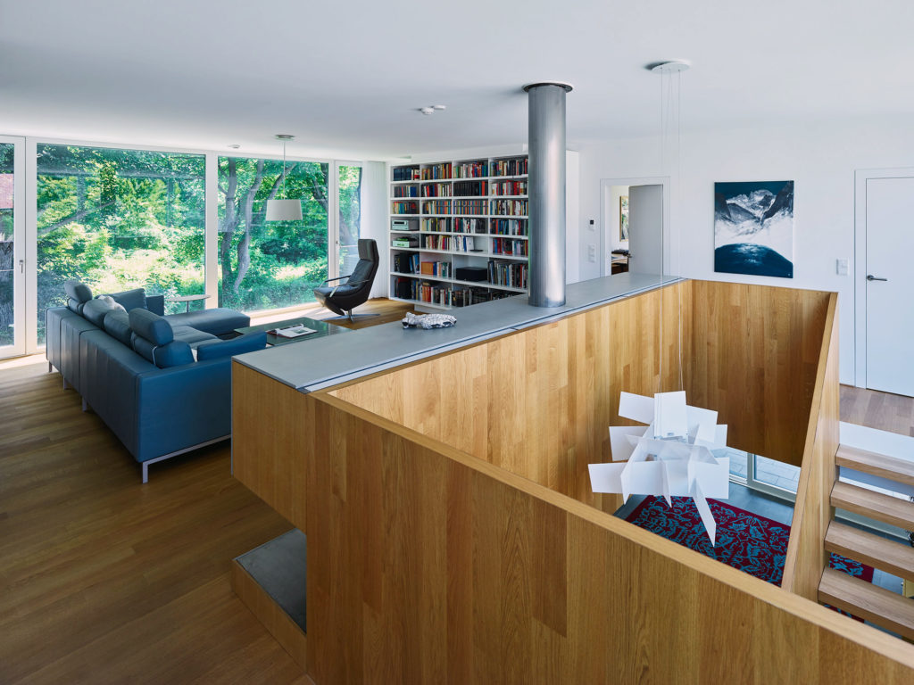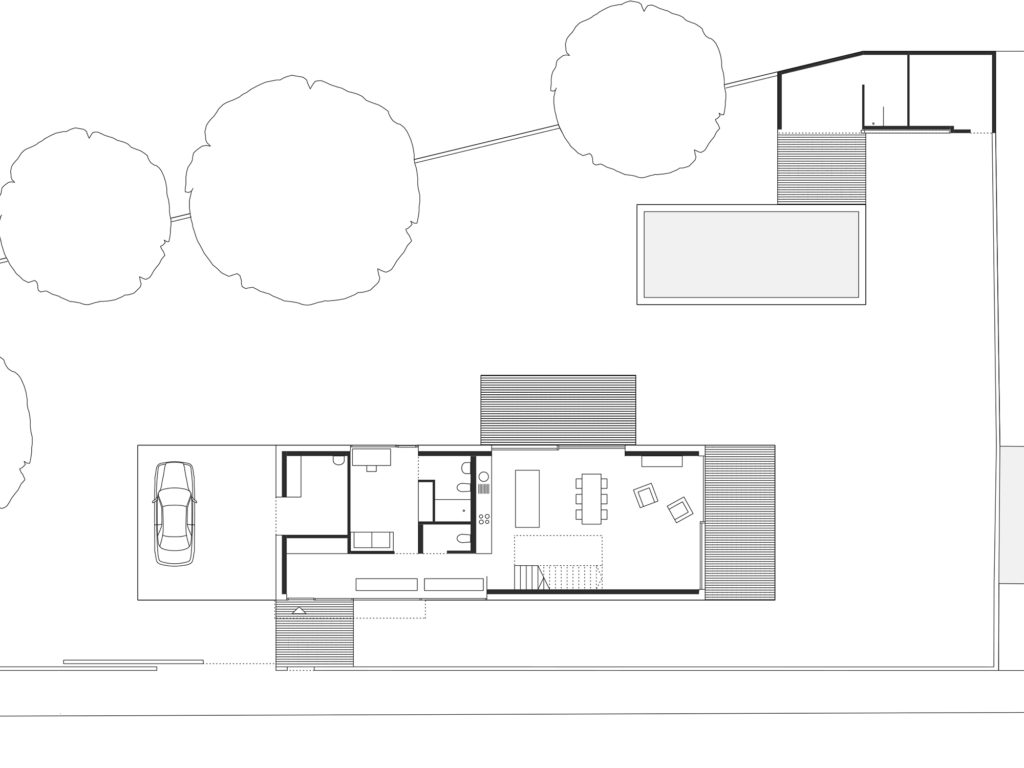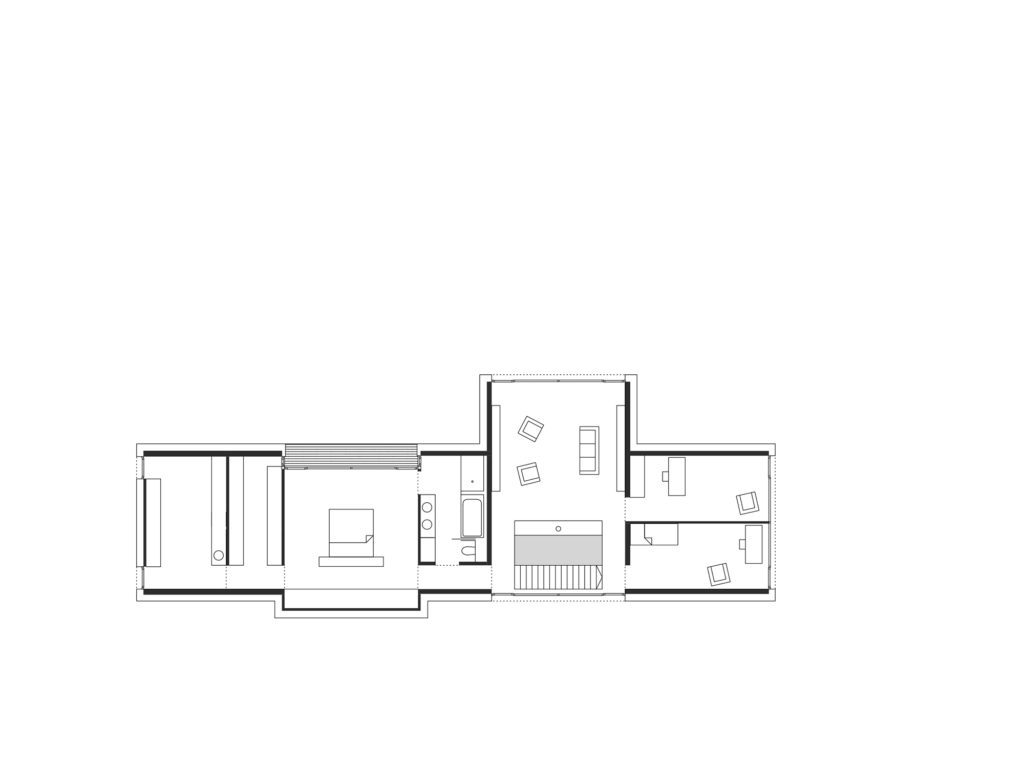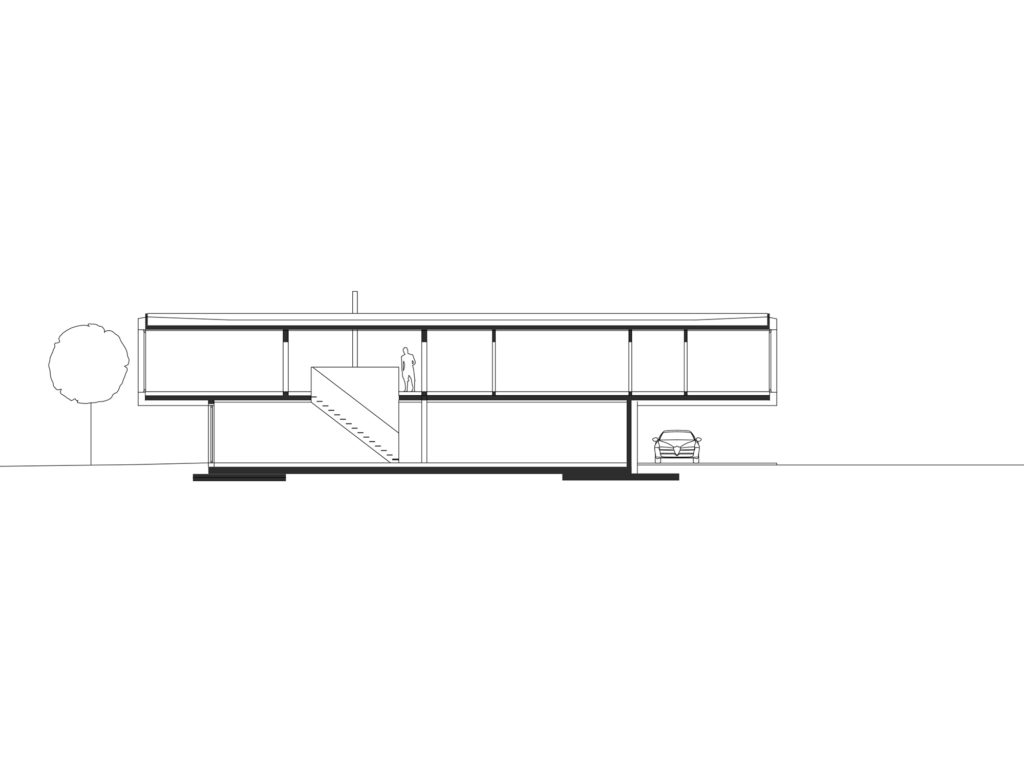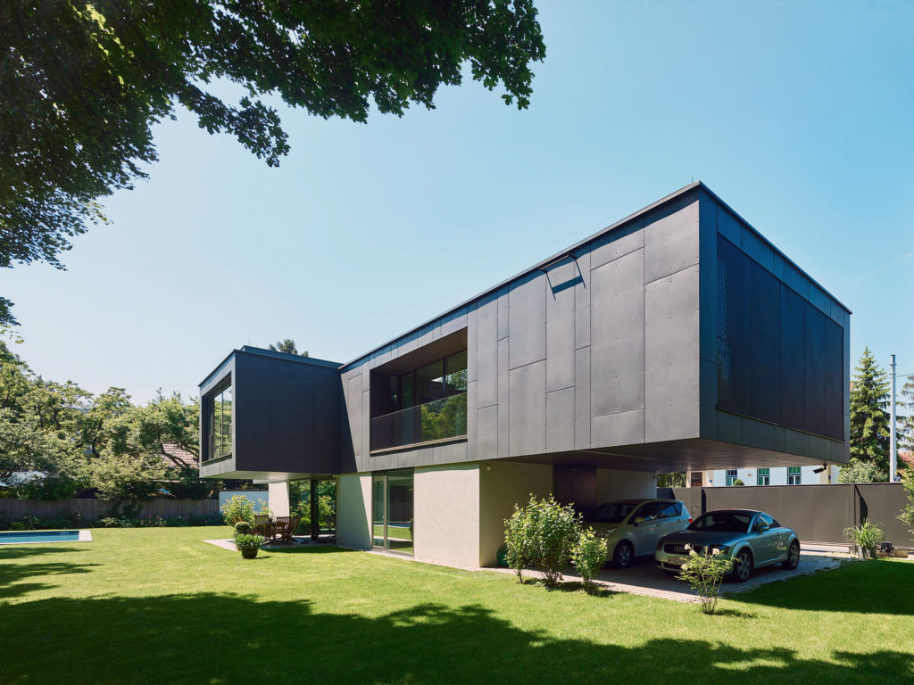
House P, Vienna Rodaun (AT)
The design reacts to the typical urban structure of the street and forms a flat-roofed cuboid following the road. The small footprint of the basement floor, the reduced building height and the flat roof help to visually reduce the overall construction volume and to emphasize the precious green space. This preserves the characteristic of the generous green urban landscape of the Au while at the same time maintaining an adequate transition to the recreational area behind the property.
On top of the massive ground floor plinth, the upper floor cantilevers on all sides as a wooden construction, protected by cement-fiberboard. The rear area of the property hosts a pool and a garden house. A groundwater heat pump, installed in the garden, supplies the underfloor heating. A domestic well provides water for the swimming pool, toilets and garden area.
Client: private
Location: A-1230 Vienna
Architecture: Dietrich | Untertrifaller
Project management: Maria Megina
Construction: 2011-2012
Area: 242 m²
Partner
structural engineering: JR Consult, Graz / HVAC: Ratzenberger, St. Pölten / electronics: Grafl&Vass, Mattersburg / building physics: IBO, Vienna /// photos: © Bruno Klomfar


