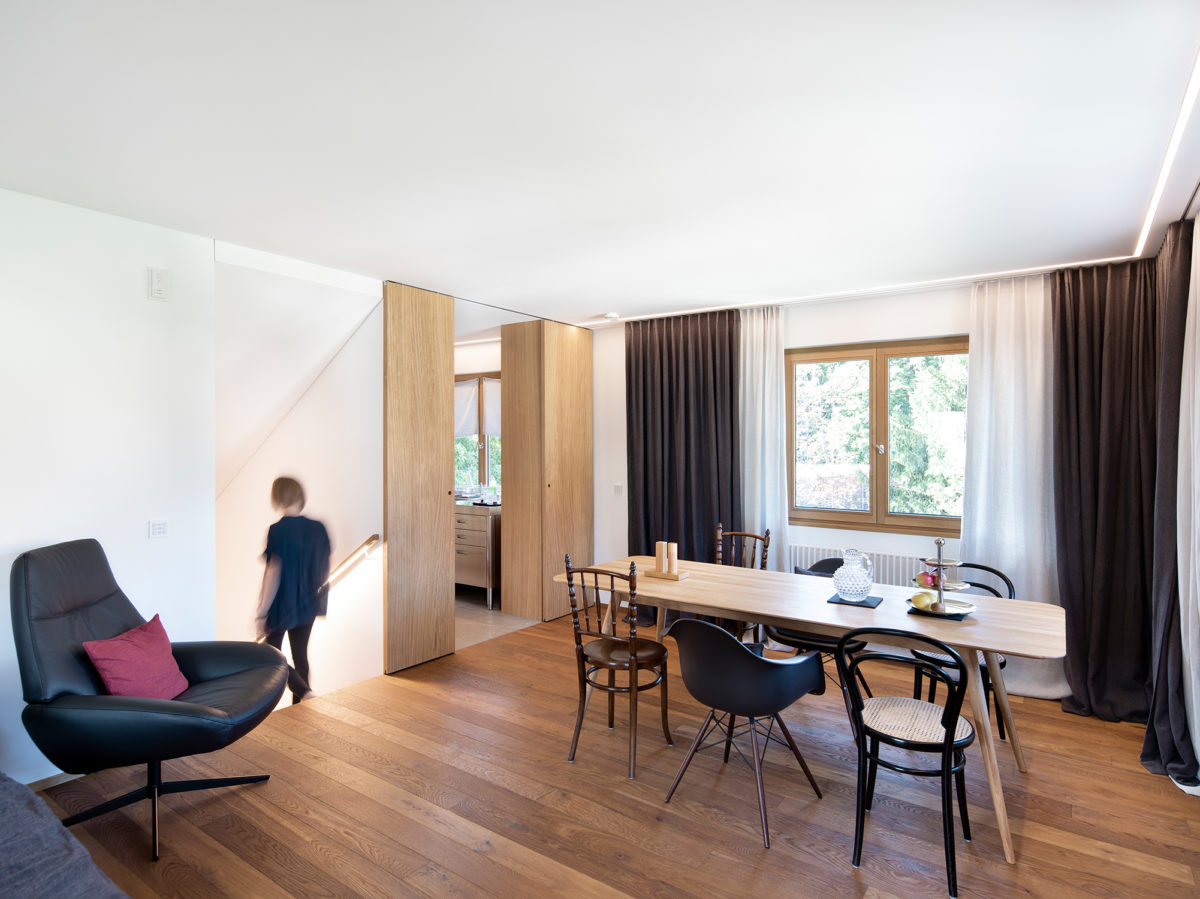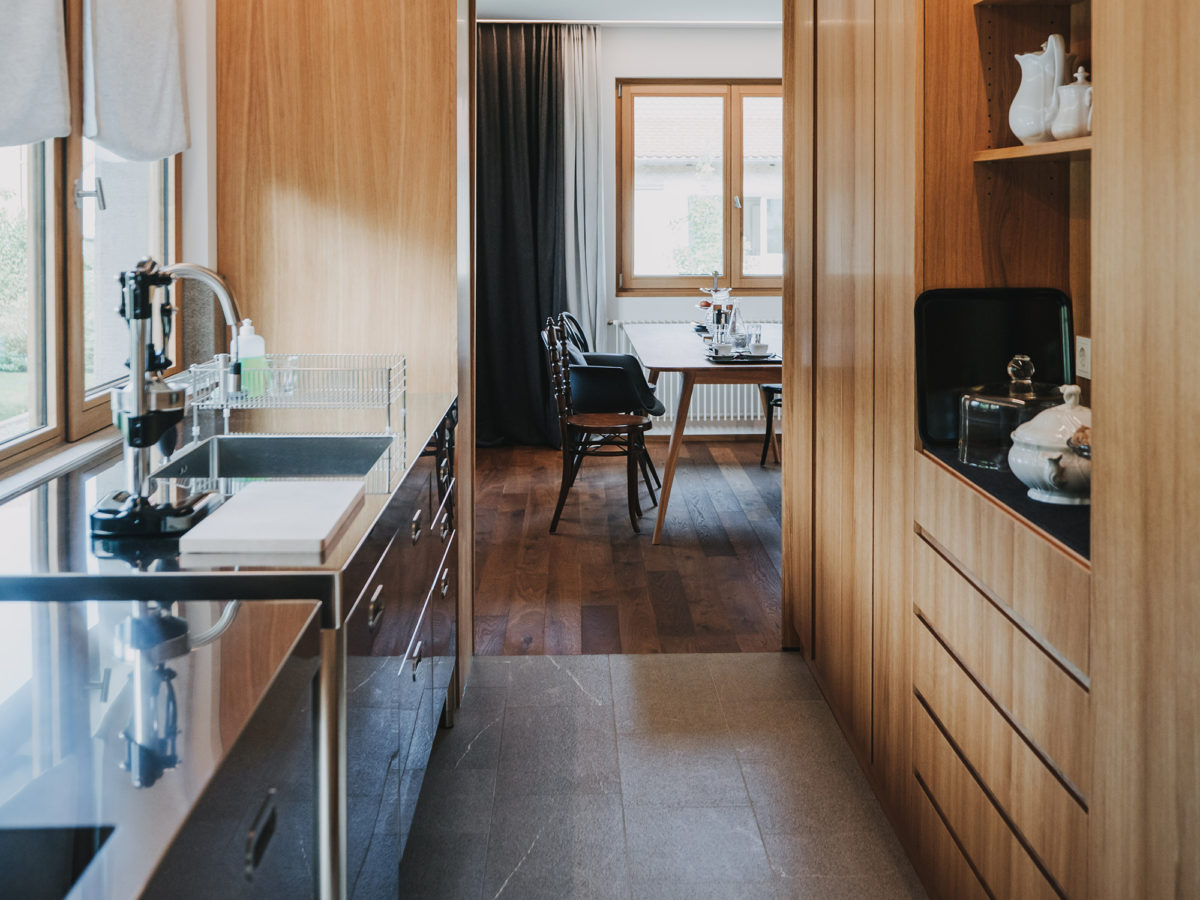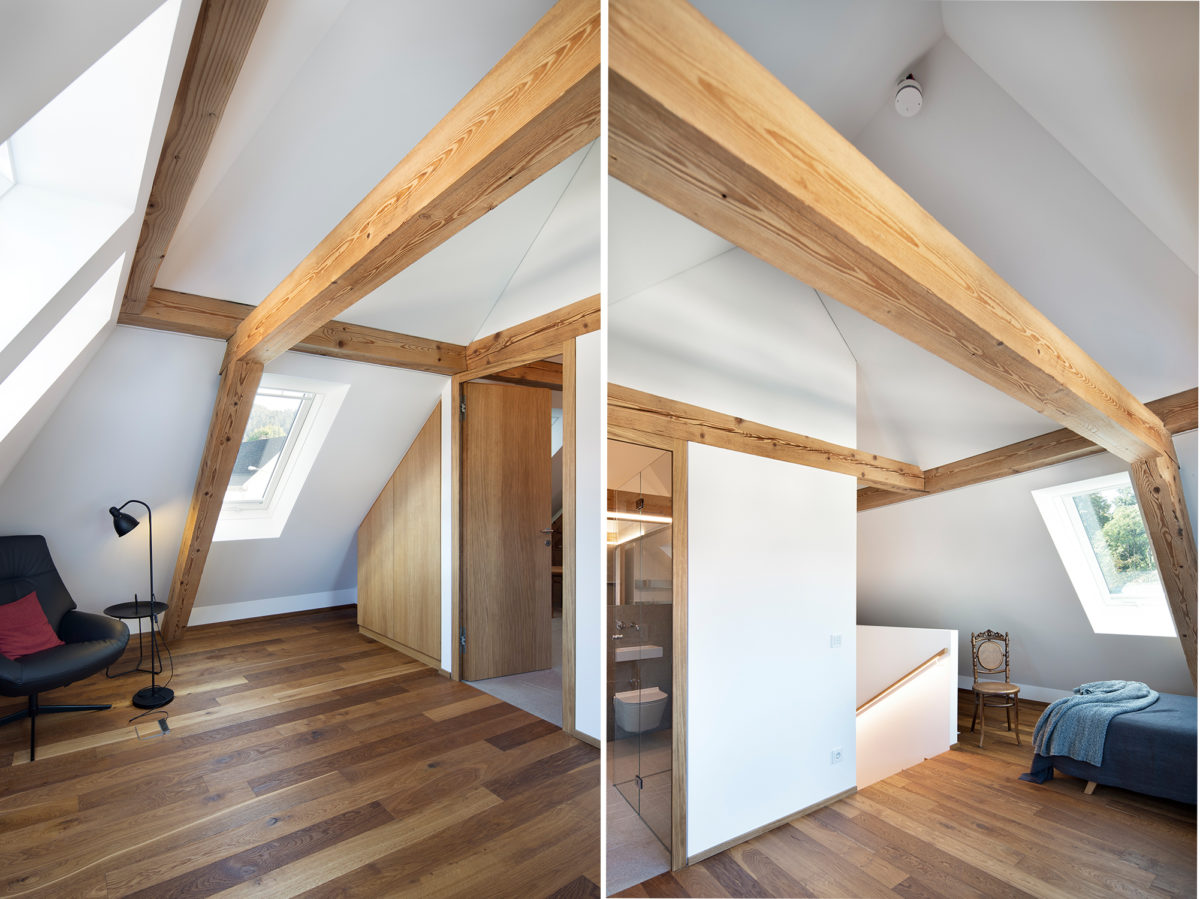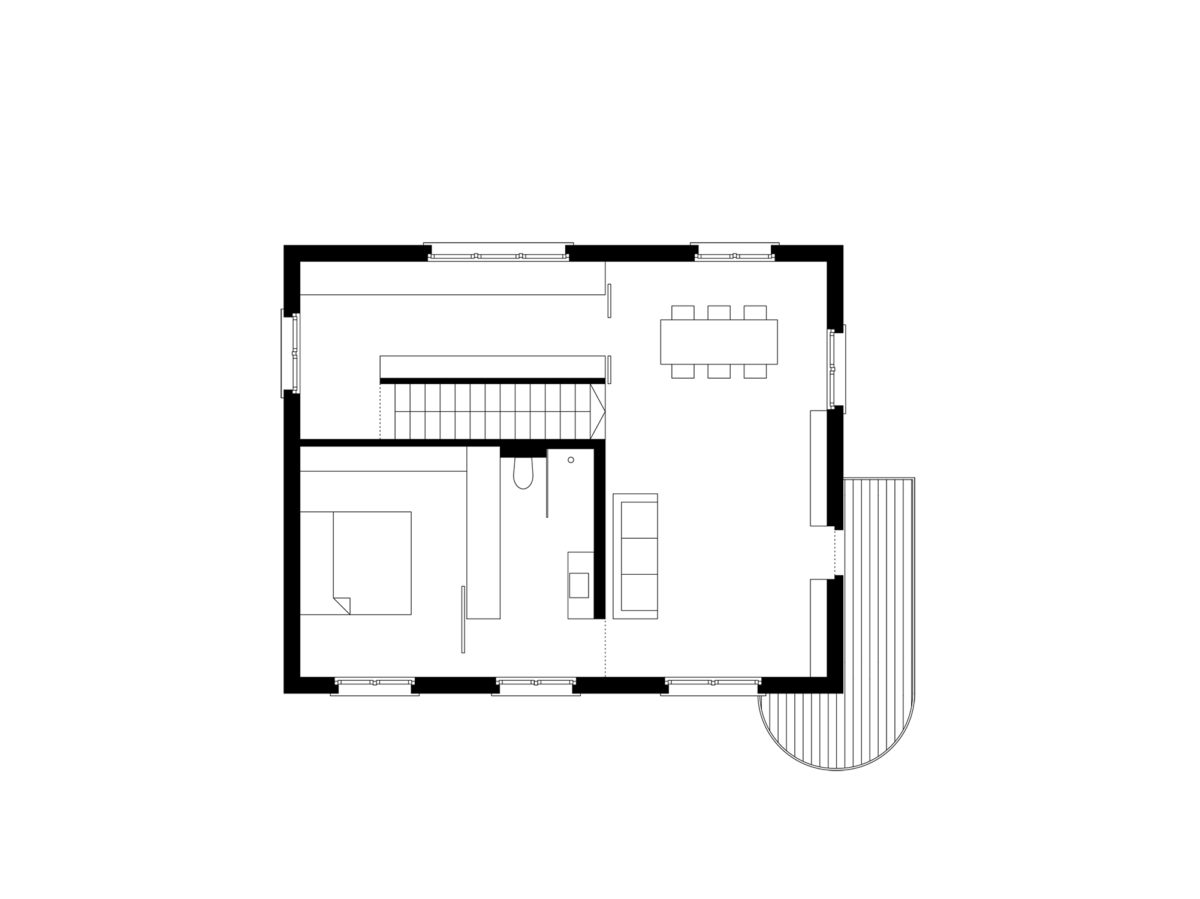
Conversion House LI, Bregenz (AT)
Together with the neighbouring houses, the existing residence forms an ensemble that reflects the architectural development of the 20th century in the urban environment of the school, the Villa Thurn & Taxis and other single-family homes. The planning task therefore allowed for the creation of a high-quality, exemplary design in a historically noteworthy context.
The existing building has been extended by a new terrace with basement and an open carport, both made of exposed concrete. The rough surface of the extensions creates a visual connection with the building’s façade. The shape of the new terrace is based on the existing balcony on the upper floor and provides a view of the Villa Thurn & Taxis opposite.
The light-coloured façade design, the brick roofing and the old shutters were retained. Inside, the rooms are organised around the new wooden staircase: the ground floor provides space for an entrance area, a bedroom with bathroom and an office with access to the new terrace. On the upper floor there is a kitchen, an open living and dining area which opens onto the existing balcony, and a bedroom with an attached bathroom. The attic was converted into a guest room with private bathroom.
Client: Private
Location: A-6900 Bregenz
Architecture: Dietrich | Untertrifaller
Project management: Felix Kruck, Martina Simoncini
Construction: 2018
Area: 175 m²
Partner
Construction management: Baukultur Management, Schwarzenberg / structural concrete: Mader & Flatz, Bregenz / structural timber: Merz Kley Partner, Dornbirn / timber construction: Flatz, Alberschwende / building physics: Weithas, Lauterach / building services: Steurer Energietechnik, Bersbuch / HVAC: Steurer, Schwarzenberg / electronics: Pircher, Bregenz / interiors: Valentin Winder, Alberschwende / landscape: Garten und Landschaftsbau, Hörbranz /// photos: © Angela Lamprecht












