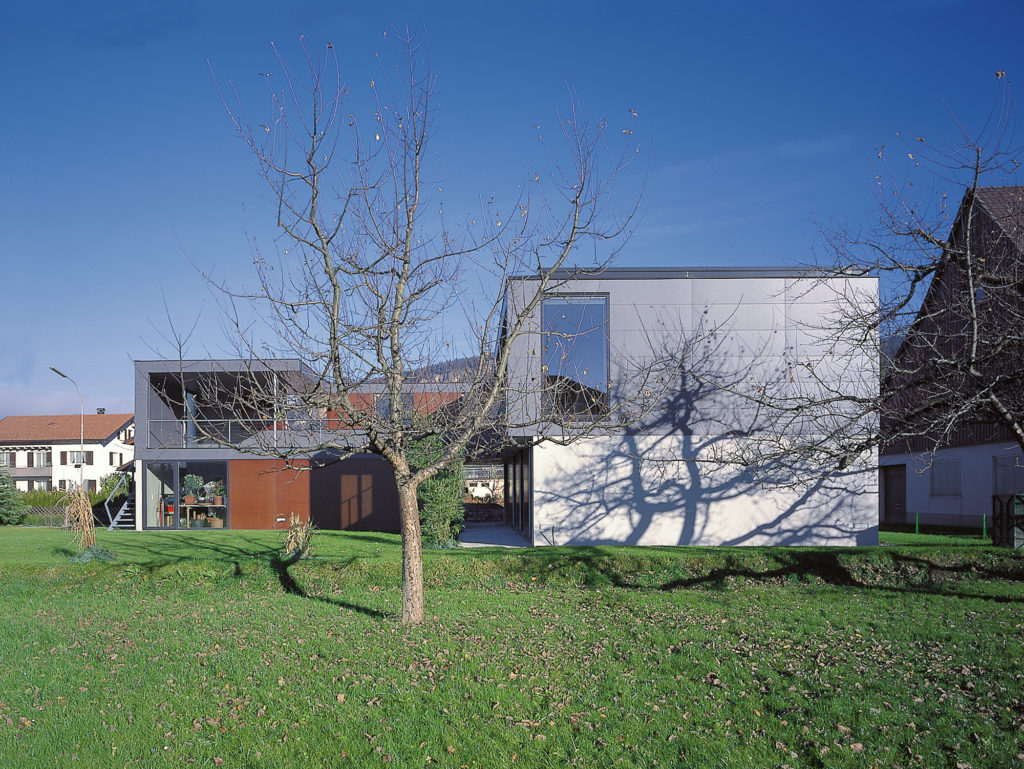
House K, Wolfurt (AT)
An airy wing consisting of a workshop, garage, an open and a roofed terrace together extend the compact residential section into an L-shaped form that is shoved to the property’s northern and eastern borders. This creates protected, attractive and green open-air space, extending on the upper floor into the terrace and, through large glass walls, into the residential area.
While the sleeping area is organized along a center gangway with a parallel row of sanitary facilities, the residential part develops upward from the spacious entrance hall through a narrow, straight staircase aiming at the terrace. The room is divided into zones by a kitchen, long dining table and a folding screen showing extendible doors. A byway runs along the long side, with a small studio counterpointing the living room. Glass, russet panels of shuttering plywood and colored asbestos cement form the external skin.
Client: private
Location: A-6922 Wolfurt
Architecture: Dietrich | Untertrifaller
Project management: Susanne Gaudl
Competition: 1998
Construction: 1998-2000
Area: 170 m²
Partner
structural engineering: Erich Huster, Bregenz /// photos: © Bruno Klomfar








