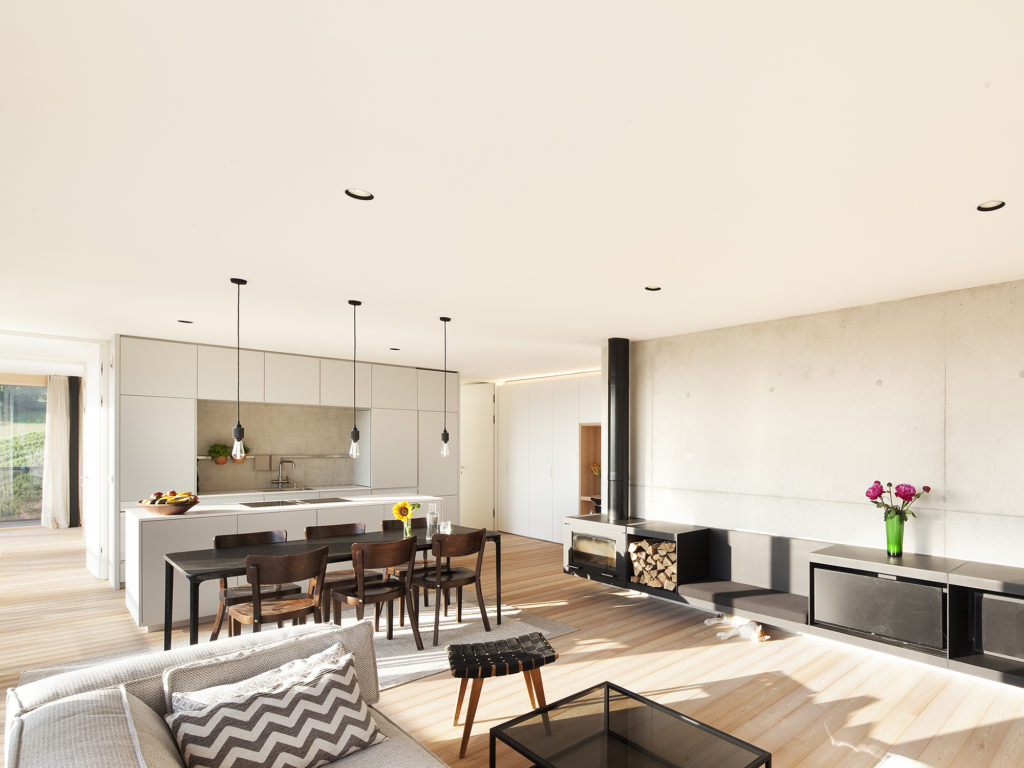
House H, Langenzersdorf (AT)
On the eastern edge of an extremely narrow site, this two story building is settled between two single-family houses. Road side, the garage with storage room slides into the slope forming a significant, typical boundary. A lateral concrete staircase leads into a narrow path that develops the property and leads to the house.
The basement partly sticks out of the slope, giving way to the weatherproof main entrance, guest and children’s rooms and accomodating sanitary facilities as well as cellar and building services room. A staircase leads to the spacious, light-flooded living-dining-cooking area on the first floor. From the south-facing, largely covered terrace you can reach the garden in the upper part of the property.
Due to the hillside location, the house appears as a single-story volume harmoniously settled into the garden. On the street side, the narrow, two-story front effectively contrasts between the solid concrete base and the transparent, fully glazed upper floor. The window fronts facing the garden on the north and west façades are recessed, creating narrow, covered terraces. The ground and upper floors were constructed in exposed concrete with interior insulation. The facade of the ground floor was sandblasted. The upper floor and its smooth, pigmented concrete surface underline the elegant character of the house.
Client: private
Location: A-Langenzersdorf
Architecture: Dietrich | Untertrifaller
Project management: Jana Sack
Construction: 2014-2015
Area: 180 m²
Award: Golden Trowel Award for Exemplary Buildings in Lower Austria 2019
Partner
site management: Alexander Janowsky Architecture, Vienna / structural engineering: KS Ingenieure, Vienna / HAVCR, electronics: Straka, Vienna /// photos: © Dietrich | Untertrifaller

















