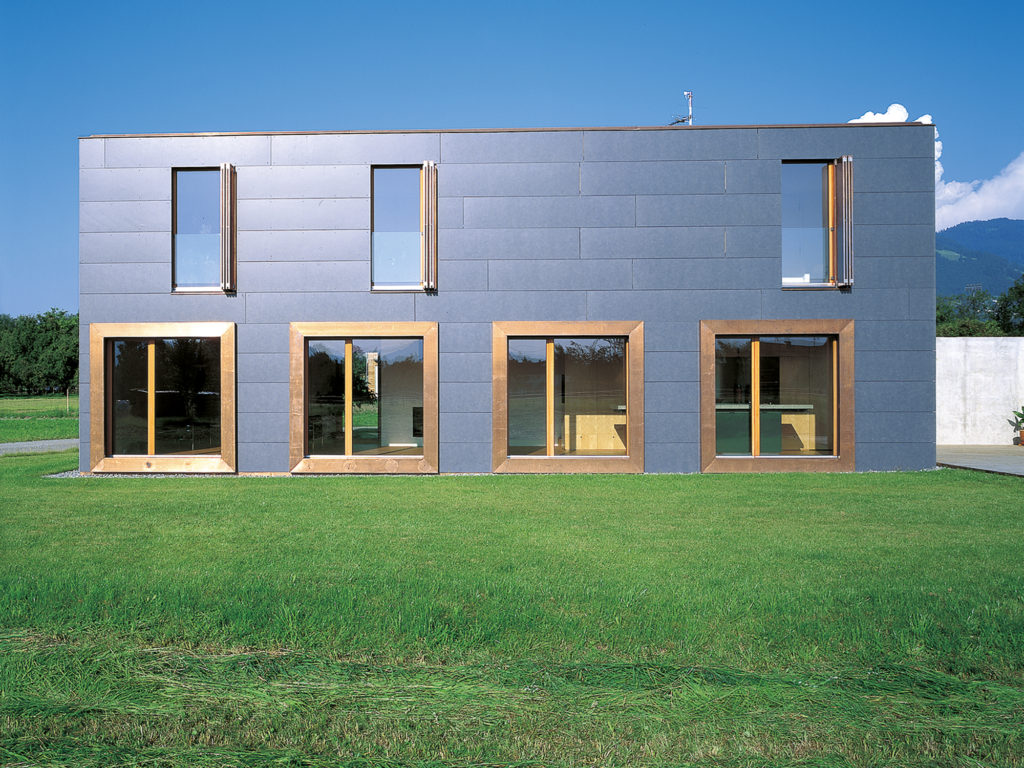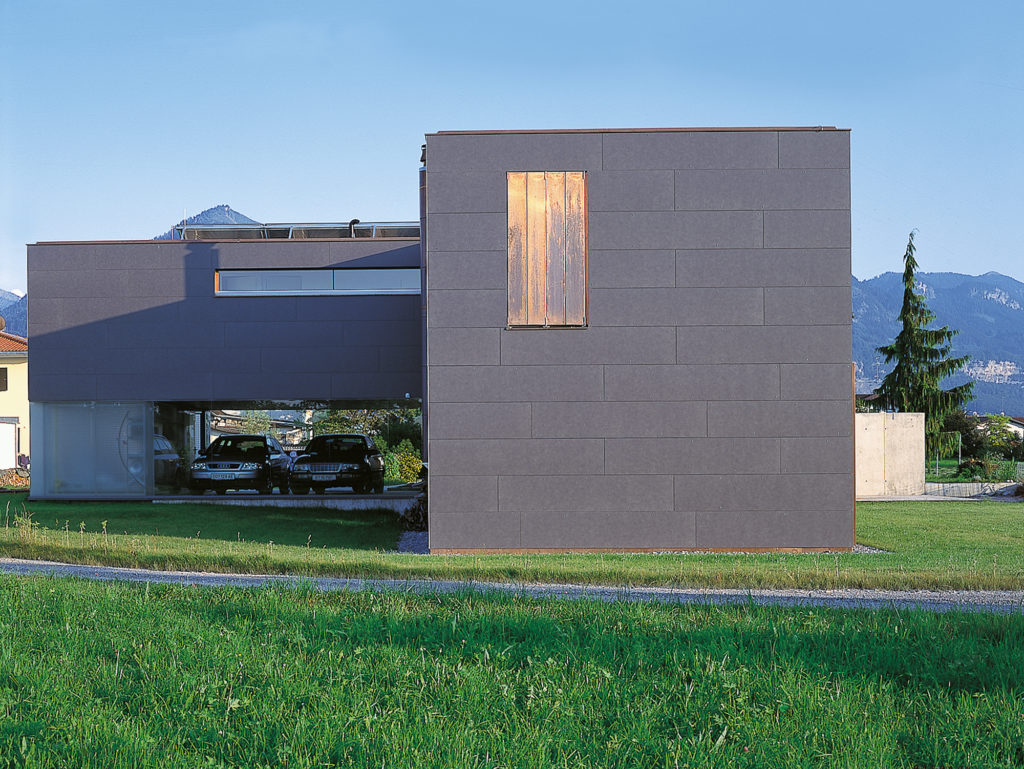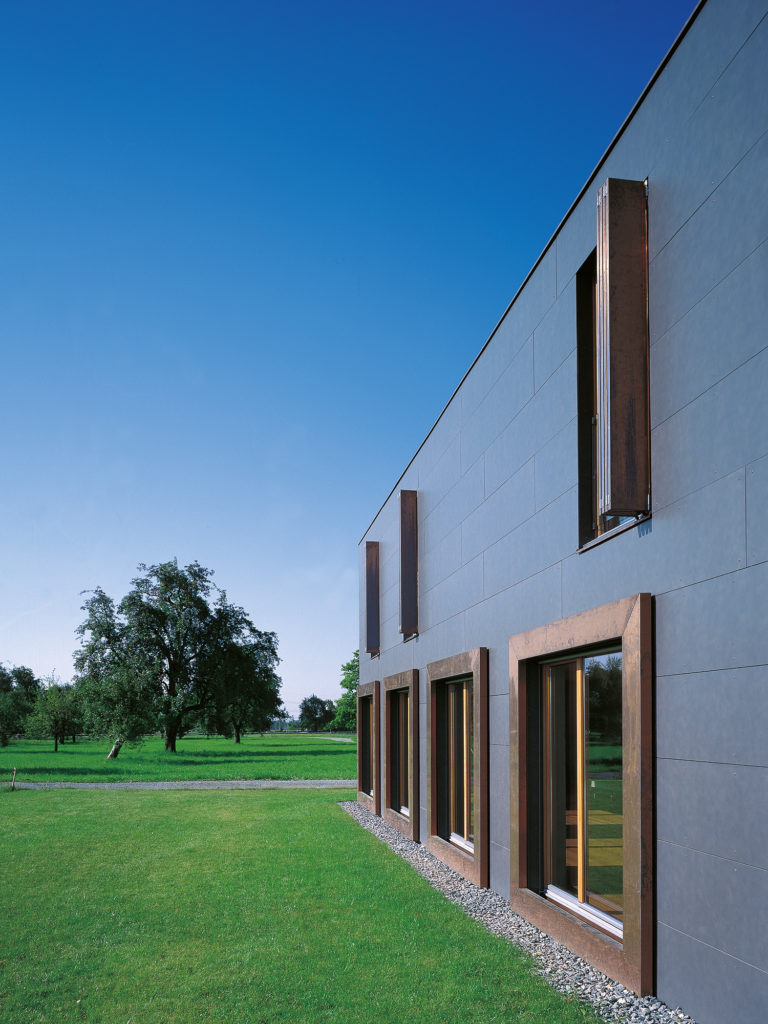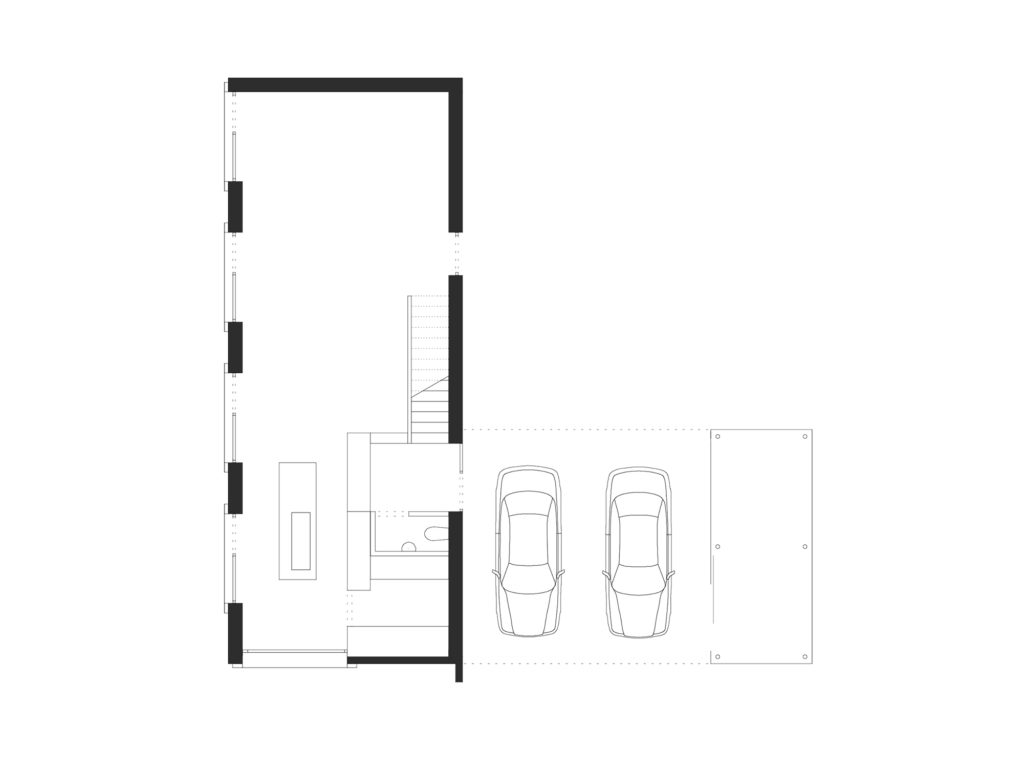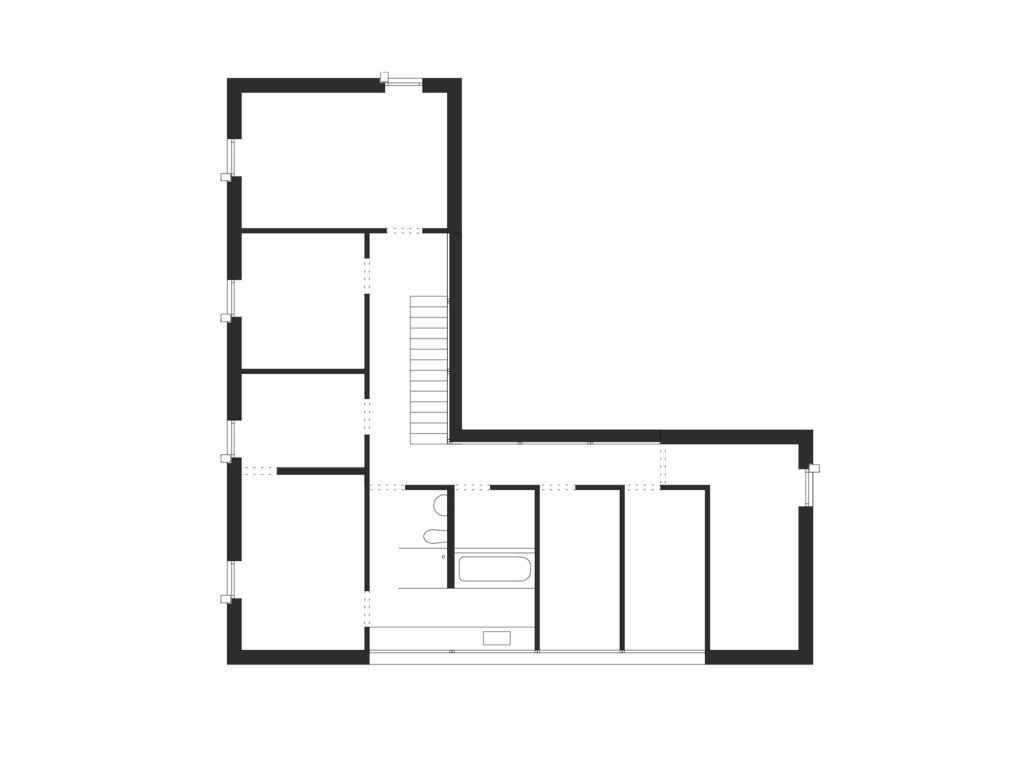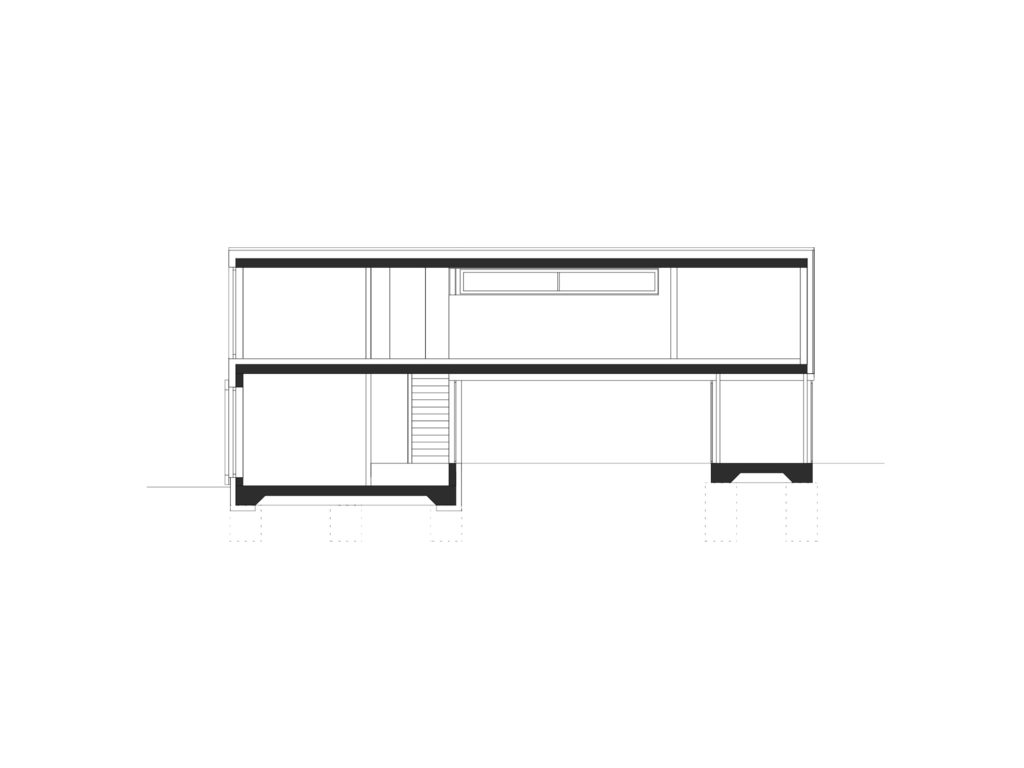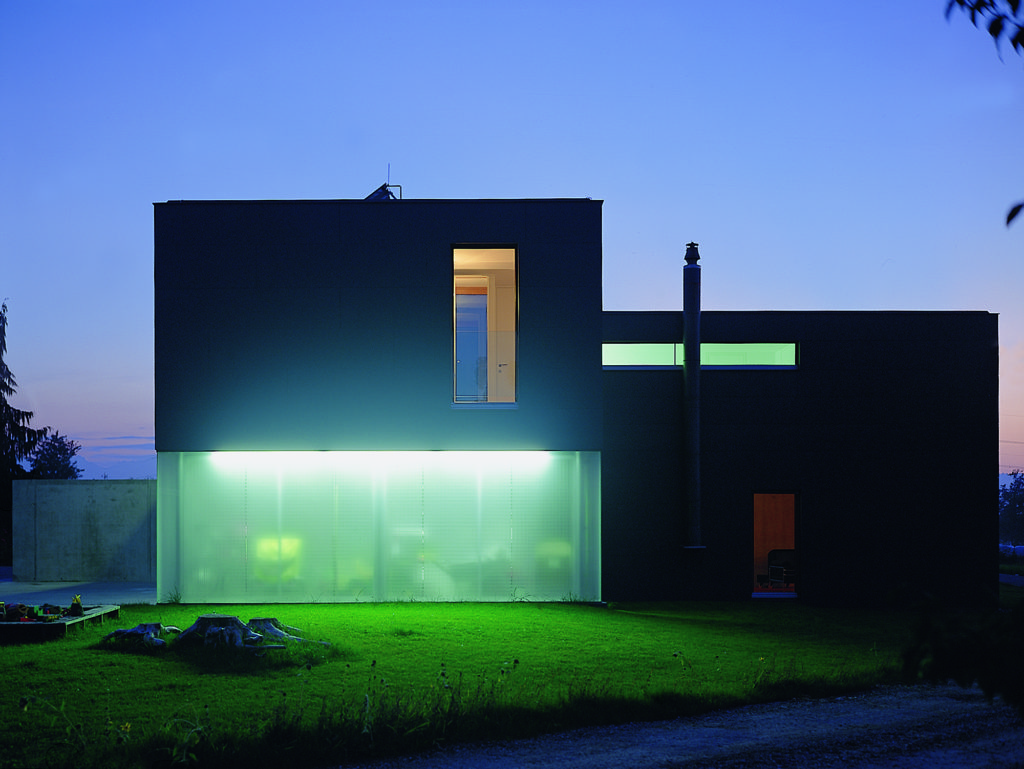
House H, Dornbirn (AT)
The angular house is located on the margins of a building area that opens out into flat meadowland. The design corresponds to its remote location with a clear mass division and variously graded extents of privacy. In the evening, the workshop′s frosted glass ashlar shines like a lantern. A high concrete wall leads to the entrance forecourt, shielded by the upper floor and offering a parking area for two cars.
With its long exterior, the other wing of the elbowed house is oriented to the west and accommodates living rooms on the ground floor and bedrooms on the upper floor. Westward opens a garden court, protected by the double-elbowed concrete wall. On the ground floor, the solid building style is expressed by walls made of exposed concrete, while the bedrooms on the top floor are brick-built. Both are insulated with organic hemp that was placed under the Eternit sheeting.
The entrance hall is accessed via a vestibule and leads down, over two steps, to the living room that together with a kitchen, dining and sitting area takes up the entire width of the residential unit. On the façade, this circumstance is expressed by four, square copper-framed windows. On the upper floor, the openings are merely high-slender and are closed by means of vertically structured copper sheet folding shutters, forming contrasts within a texture of layered anthracite façade plates.
Client: private
Location: A-6850 Dornbirn
Architecture: Dietrich | Untertrifaller
Project management: Daniel Sauter
Construction: 1999-2000
Area: 195 m²
Partner
structural engineering: Mader & Flatz, Bregenz /// photos: © Ignacio Martinez


