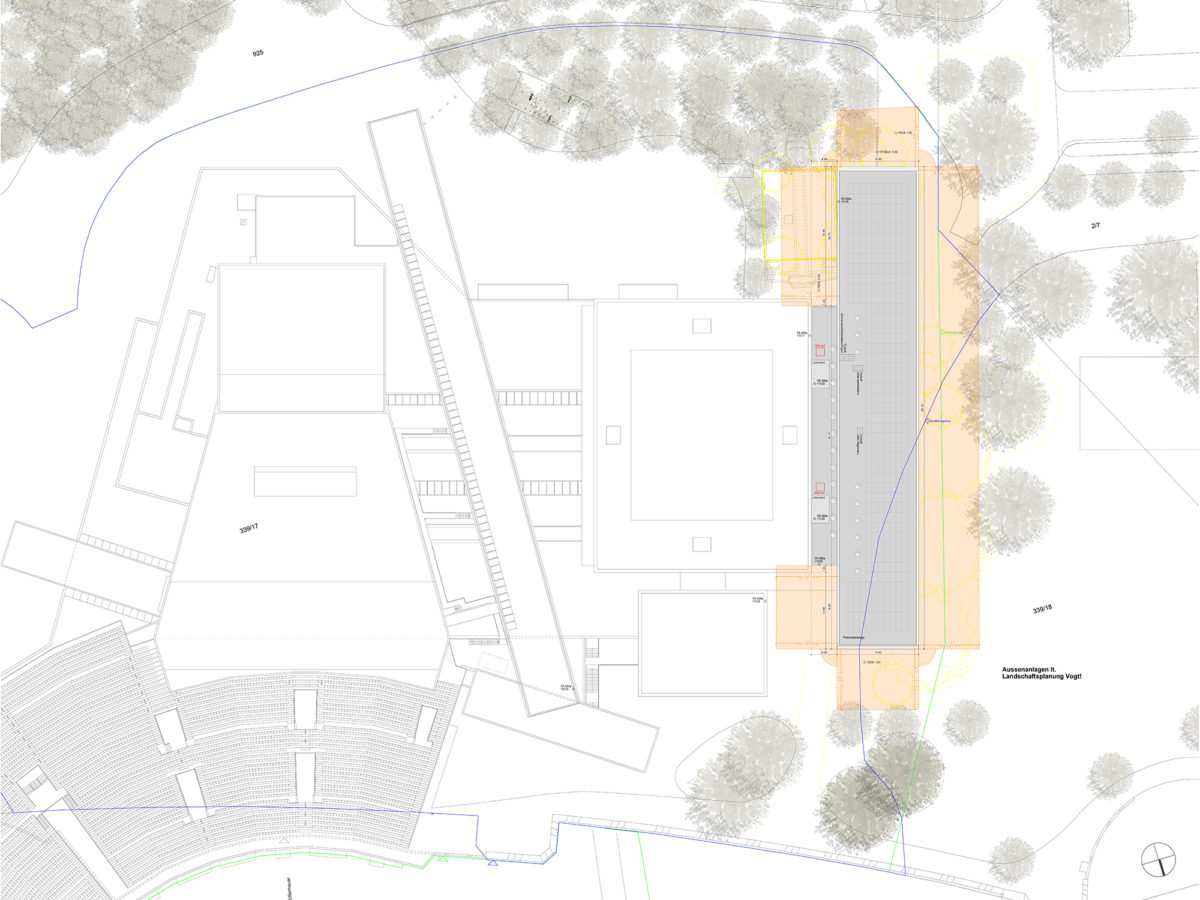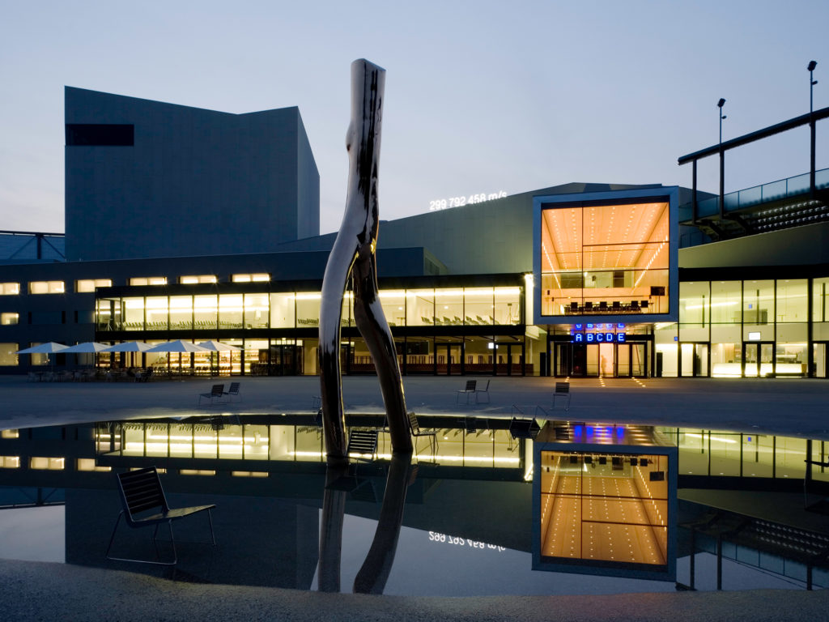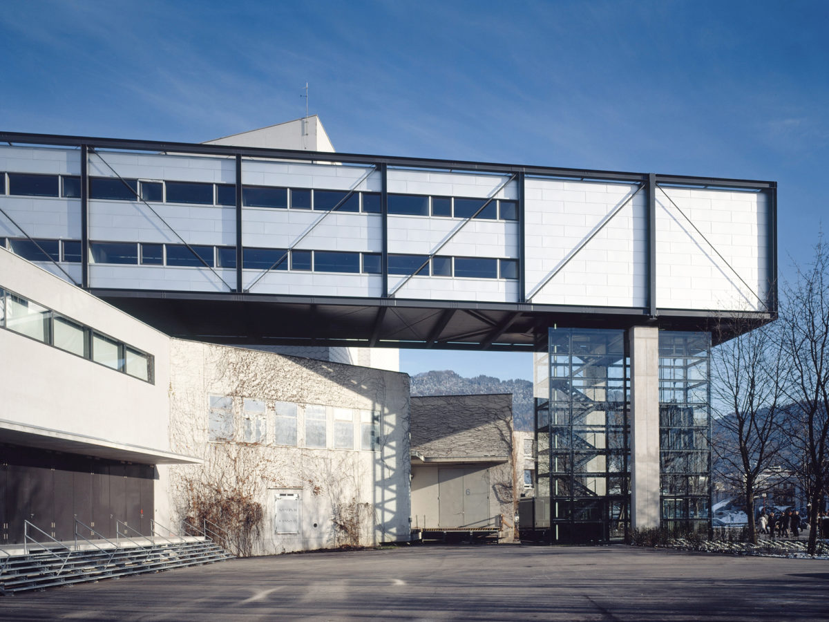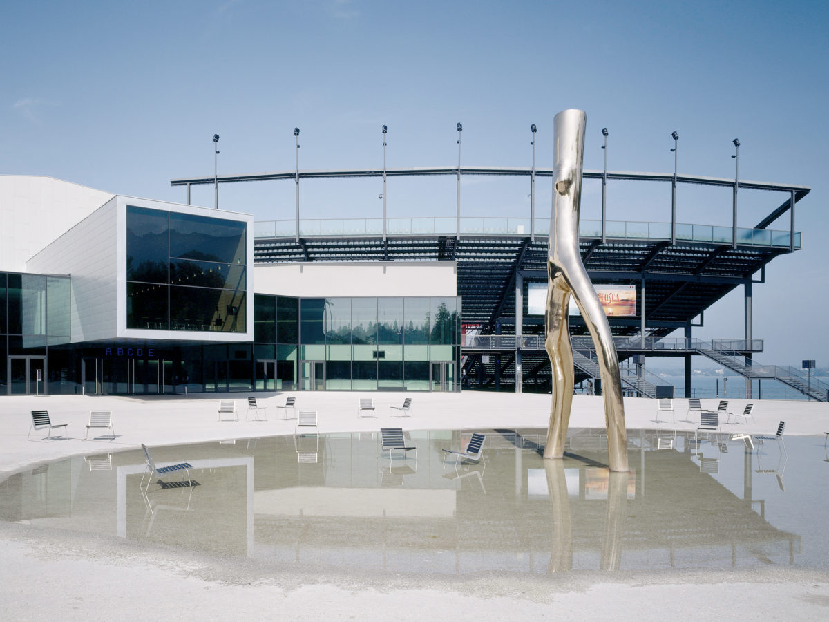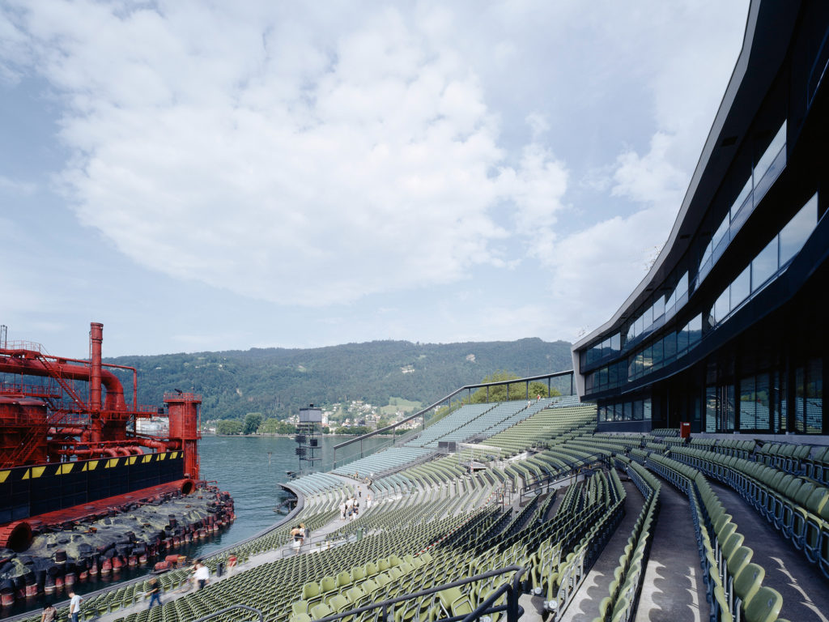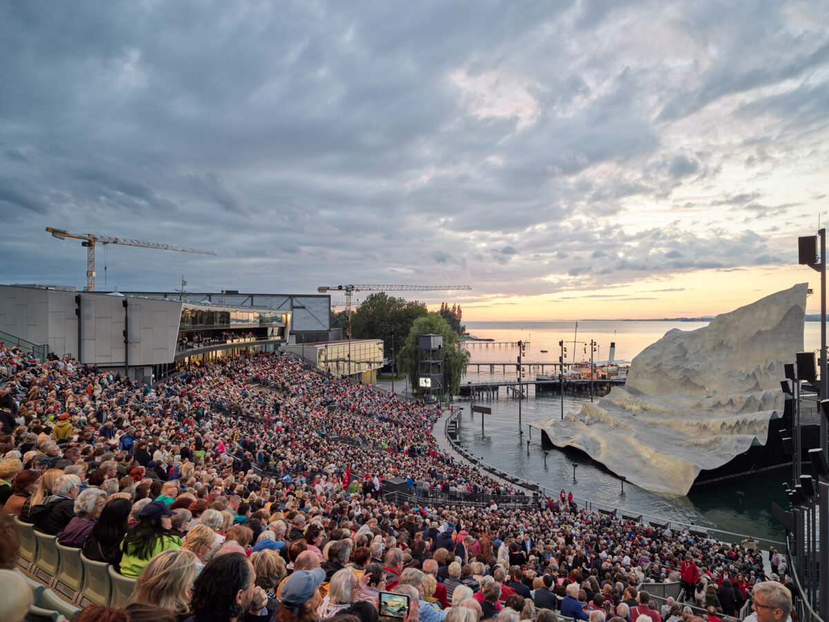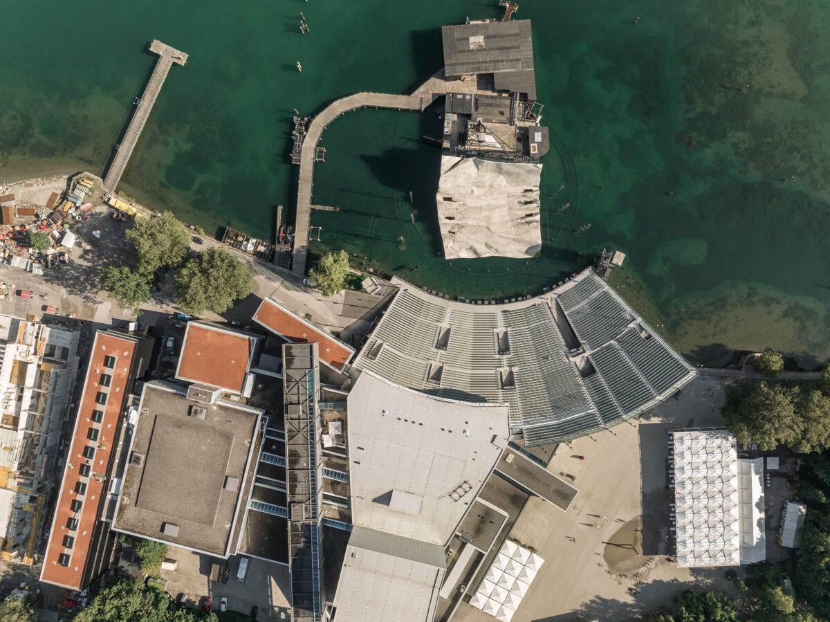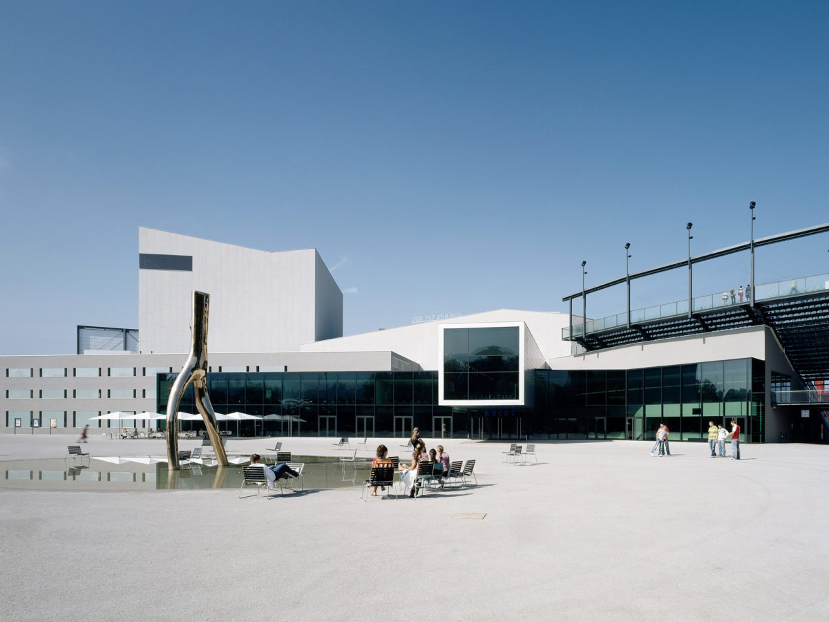
Festspielhaus, Bregenz (AT)
This complex project updated and expanded the renowned Festspielhaus on Lake Constance, trans-forming it into a multi-use cultural, social and business center of international repute. Extensive pre-design and prefabrication were required prior to a decade of profound transformation without interrupting performances or institutional operations. Bregenz Festspielhaus has been voted the best and most sustainable event center for its size in Austria, the best in Europe and is among the three best in the world.
Concept
The original building design, dating from 1979, was characterized by a forbidding structure. The extension and transformation into a multi-use, inviting complex is not a mere play of forms, but rather approaches complex operational problems with a sophisticated solution. The two striking large columnar elements of the building structure the spacious unit in three central areas: Studios and workshops, the Great Hall and the Lakeside Stage. The revitalized complex engages its varied contexts with different expressions on all sides. At the main façade a new public square with an emblematic bronze sculpture by Gottfried Bechtold offers direct seaside views. The third stage of expansion will follow from 2022 to 2024: we bring up the workshop stage to the latest technical standards and add an extension. We renovate the facades and roofs, modernise stage technology and the catering area and renew the outdoor grandstand and lake stage. The extensive work and investments amounting to 55 million euros ensure that the Festspielhaus Bregenz will continue to be the largest and most modern event centre between Munich and Zurich.
Client: Stadt Bregenz, Land Vorarlberg, Republik Österreich
Location: A-6900 Bregenz
Architecture: Dietrich | Untertrifaller
Project management: Susanne Gaudl, Heiner Walker, Albert Rüf
Competition: 1992
Construction: 1995-1997 (workshop stage, lakeside foyer, lakeside studio, administration wing), 2005-2006 (main building), 2022-2024 (infrastructure expansion, additions, renovation)
Area: 37,144 m²
Capacity: 7,000 Lakeside Stage / 1,800 Great Hall
Awards: 2010 Apex Award, Clients Award Vorarlberg, 2007 International Architecture Award
Planning
statics: Mader & Flatz Plankel, Bregenz / HAVCR: Pflügl-Roth, Bregenz / stage: Kottke, Bayreuth / acoustics: Müller-BBM, Planegg / lighting: Keller, St Gallen / landscape: Vogt, Zürich
Execution
builder: Rhomberg Bau, Bregenz / timber construction: M + S Holzbau, Dornbirn / steel construction: Geiger Technik, Nenzing / Building Services: ARGE Stolz – Intemann, Bregenz / electrics: Rist & Co., Wolfurt / facade fibre cement: Spiegel, Dornbirn / facade Alucobond: Eder, Völkermarkt / facade metal-glass: Neyer, Bad Waldsee-Heisterkirch (D) / wood-aluminium windows: Manahl, Bludenz-Bings / interior construction timber: Bickel, Dornbirn; Modl, Neumarkt a.W. / upholstered chairs: Poltrona Frau, Tolentino (IT)
Photos: Bruno Klomfar, Kurt Hoerbst, Kongresskultur Bregenz, DUA/Angela Lamprecht
Publications
2013 | 01 Design + Art in Greece Festspielhaus Bregenz | 2012 | 08 Евро́па (Europa) Festspielhaus Bregenz | 2008 | 10 best of austria Festspielhaus Bregenz | 01 Bauen & Wohnen Festspielhaus Bregenz | 2007 | 09 The Plan Festspielhaus Bregenz | 06 Architektur Aktuell Festspielhaus Bregenz | 04 Zement + Beton Festspielhaus Bregenz | 03 opus C Festspielhaus Bregenz | 03 architecture today Festspielhaus Bregenz | 01 dbz Festspielhaus Bregenz
Urban Context
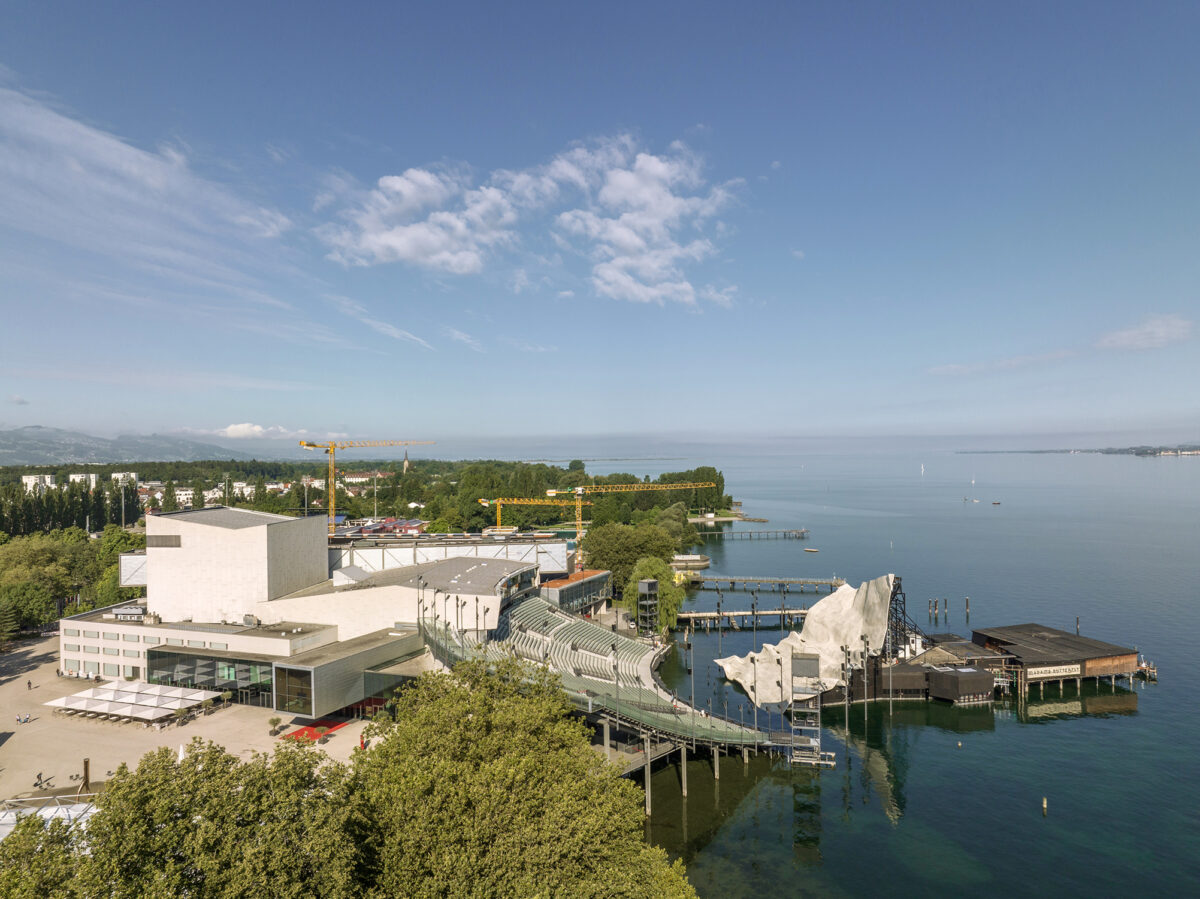
Located on the waterfront in Bregenz, the Festspielhaus, refurbished and extended in several stages, boasts a multi-use event and convention centre with exclusive architecture. The four sculptural shapes give the lakefront setting a strikingly distinct character and provide the site next to the access front with an urban flair. The Festspielhaus has become a landmark attracting from afar whilst offering impressive views on local mountains and the Lake Constrance.
This functional separation in Workshop Stage, Great Hall und Lakeside Stage shapes each part of the building distinctly: The access front is prominent and sparks interest; the side elevations associated to the plaza and entrance are inviting; the lakefront is not only dominated by audience stands but also by the building itself; it is diffident compared to the park next door and appears rather unostentatious than reserved.
Organization & Spatial Program
We conceived the floor plan of the new Bregenz Festival House like a miniature city. Within two stages, the old structure was transformed into a sculptural building, using collages of different building sections and newly constructed internal axes. The main elements are two elongated prisms that strengthen and increase internal connections.
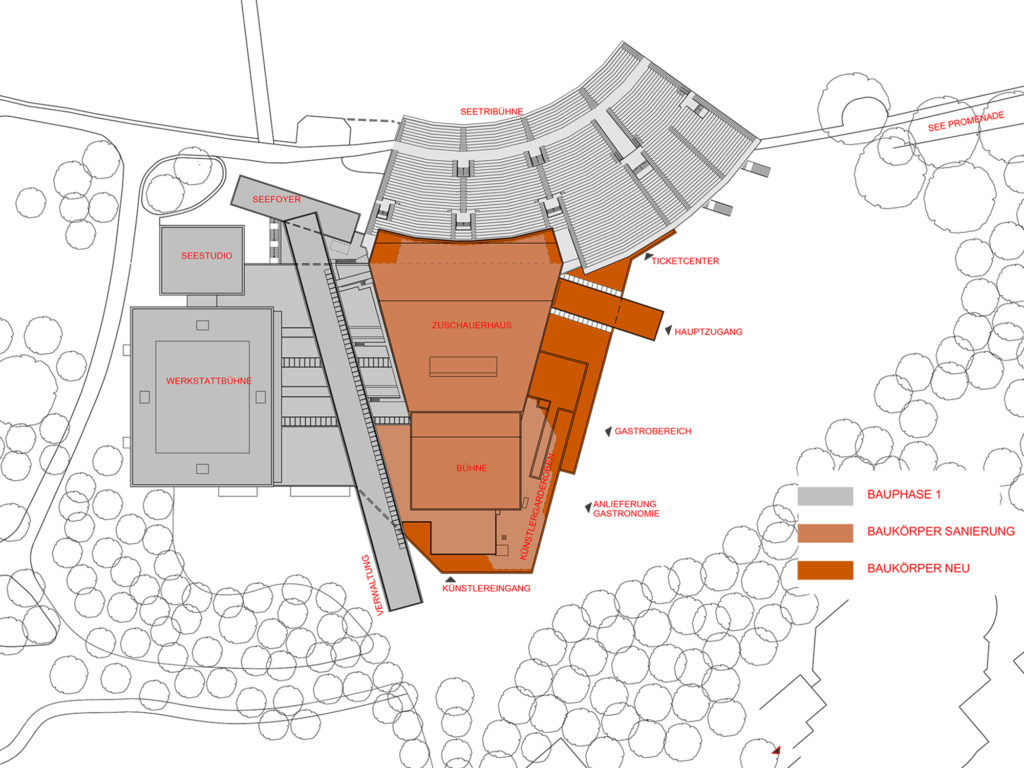
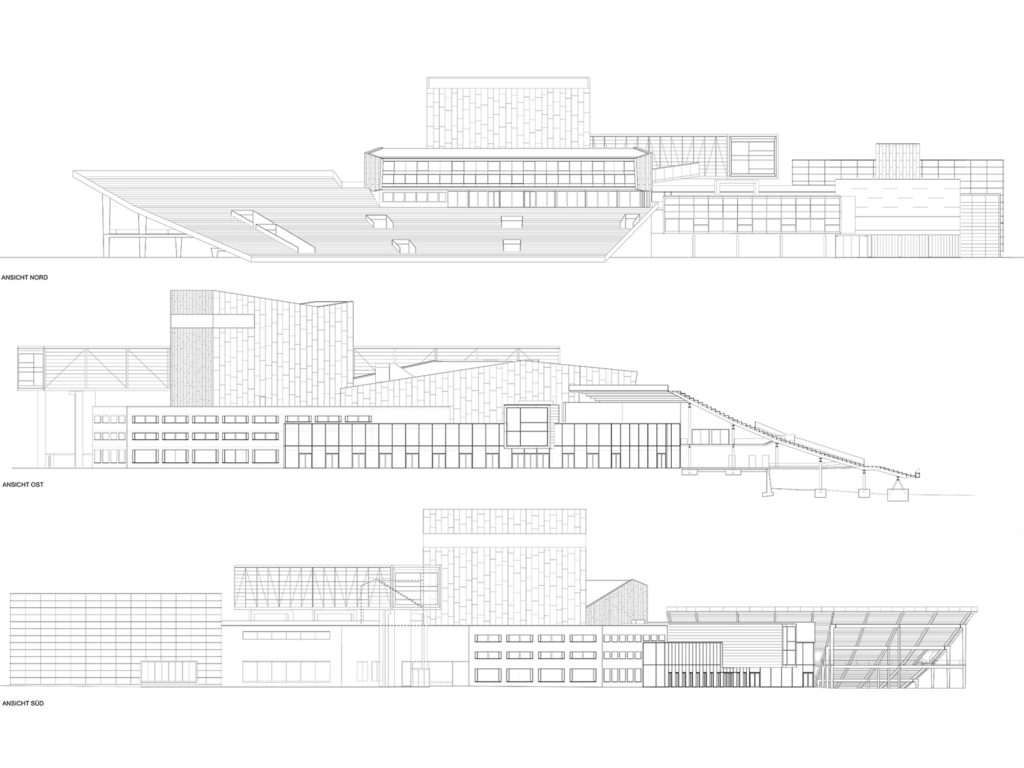
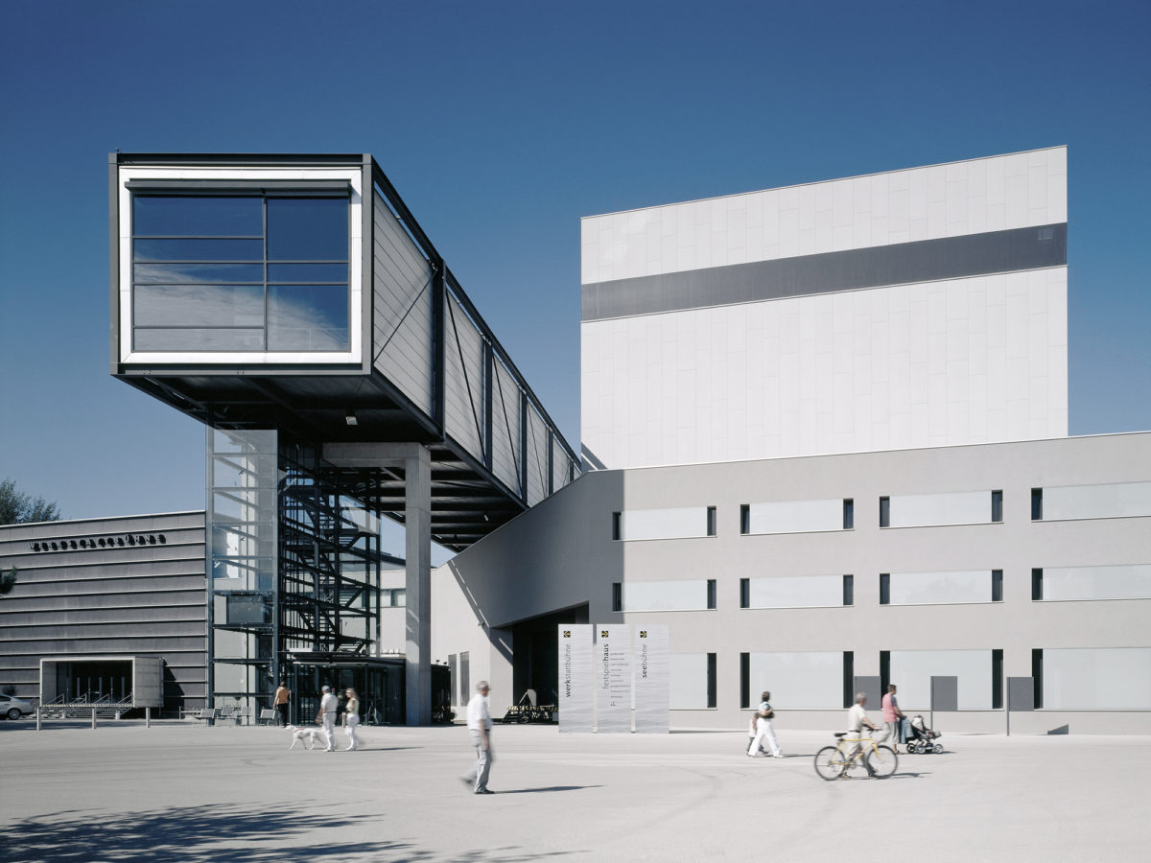
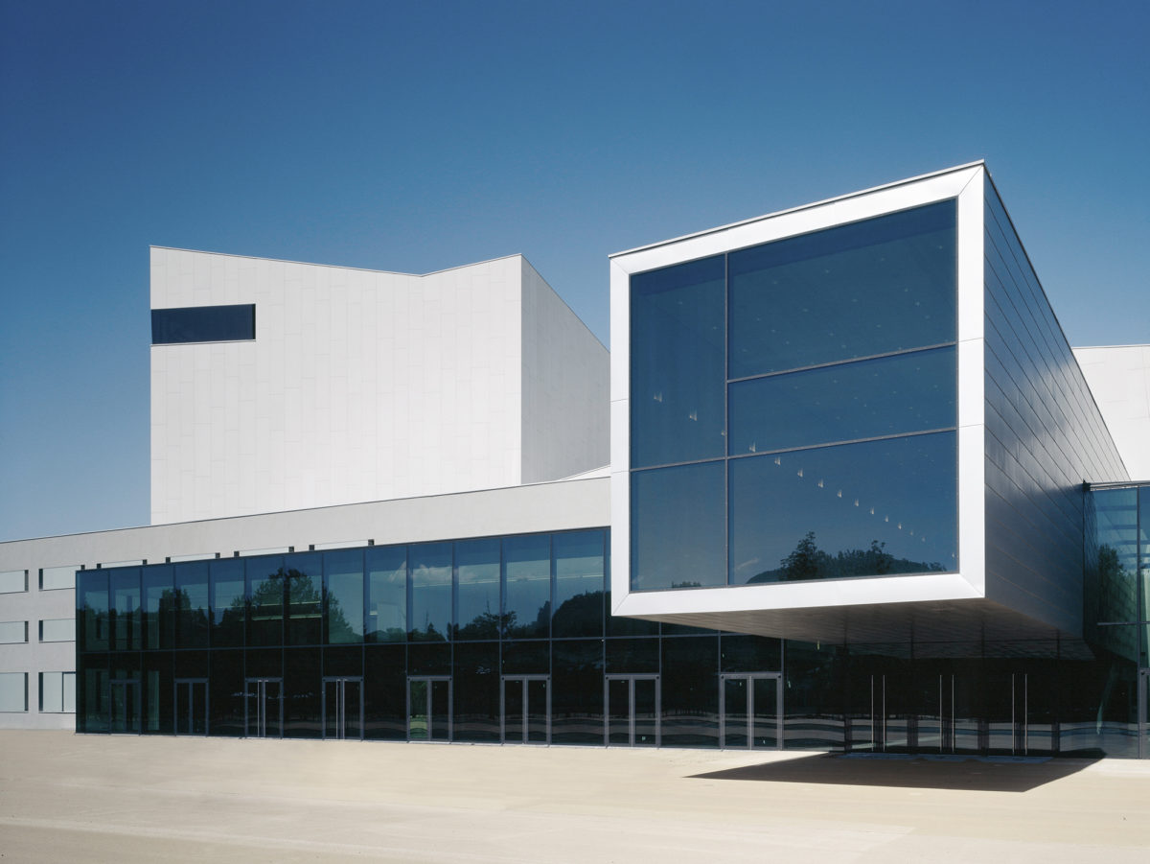
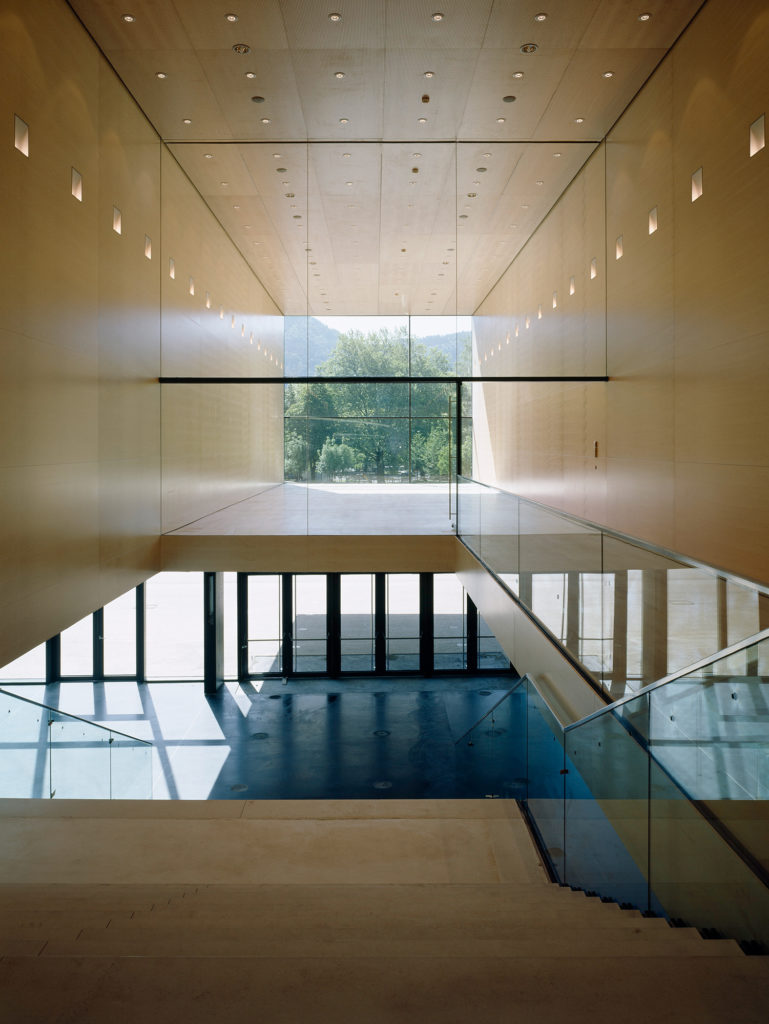
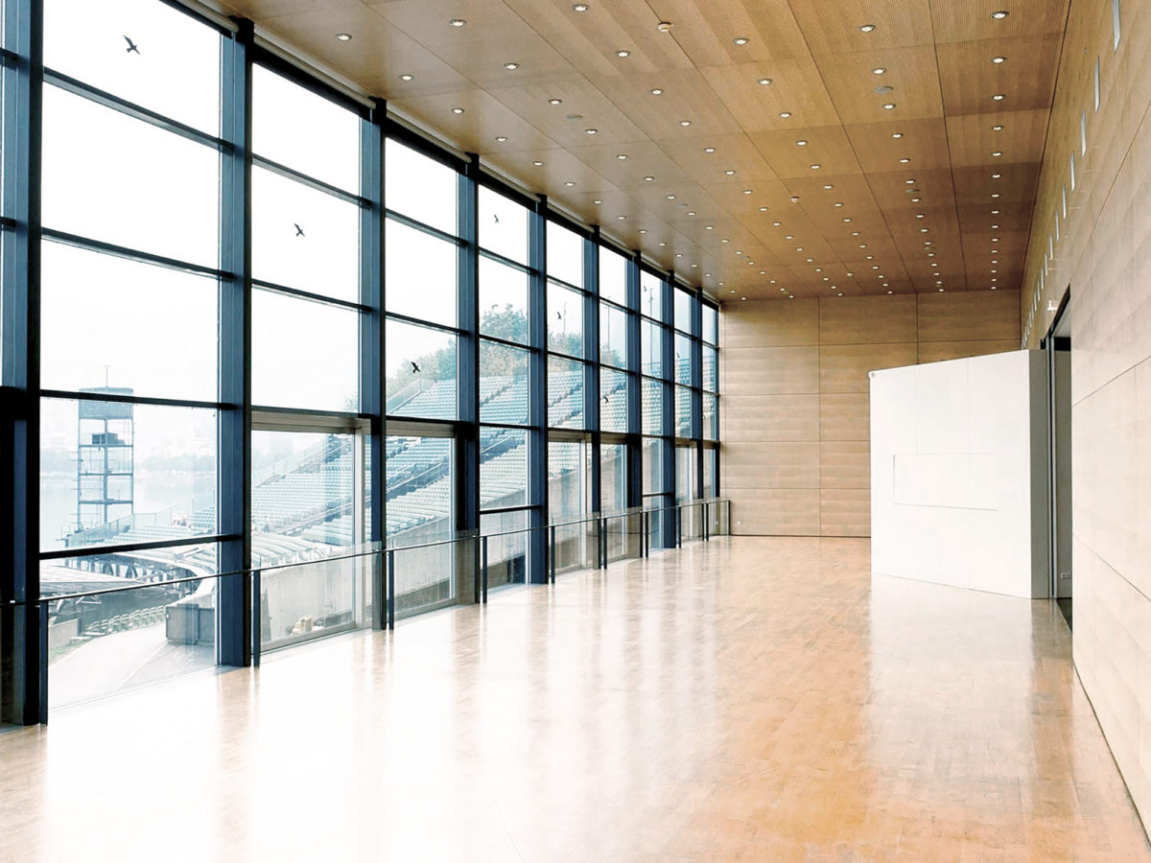
The “Propter Homines-Saal” opens onto the square with the glazed front and is completely clad in Canadian maple wood like a precious wood casket.
The Seefoyer, whose name refers to the spectacular lake and mountain views through a wide glass façade, is located at the rear end of the building.
Precious woods, discreet colors and sophisticated lighting ensure a festively elegant ambiance.
Foyers flooded with Light
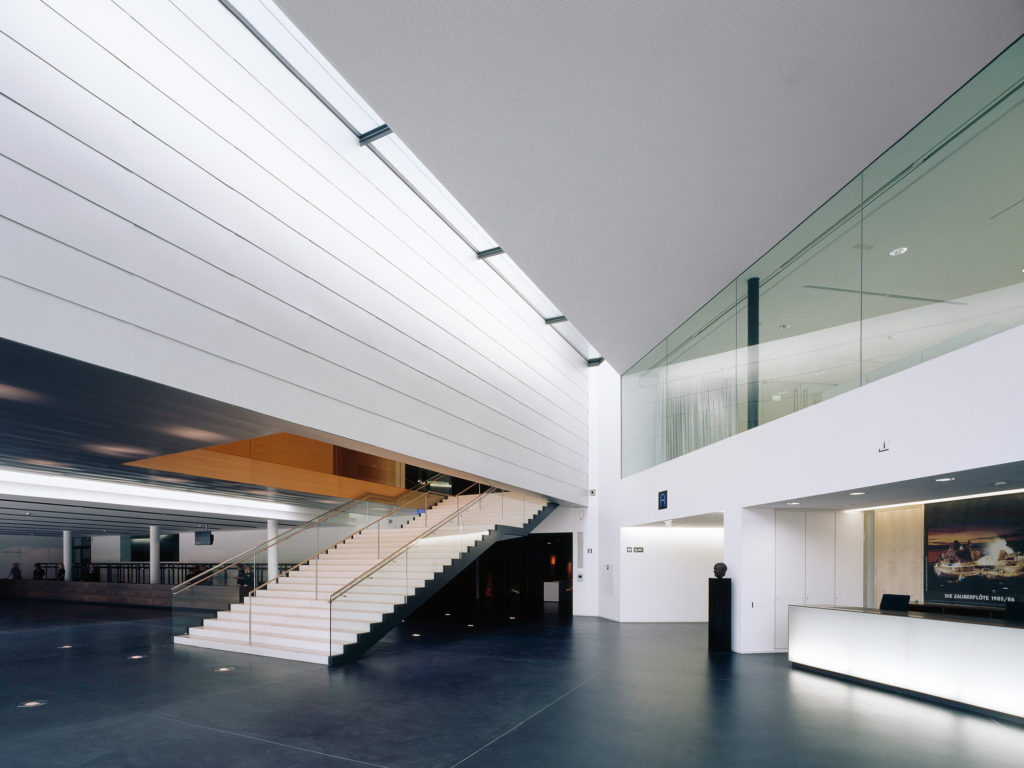
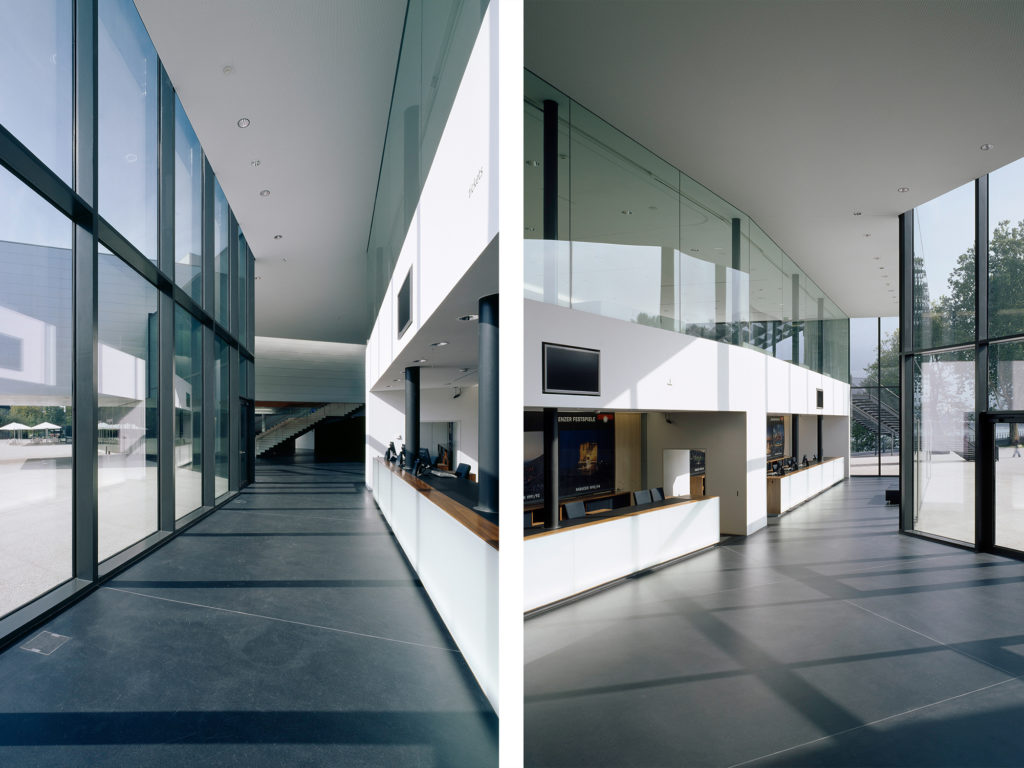
The spacious multi-unit foyer welcomes a large number of visitors. The wide main staircase leads like a gangway from the exposed prism structure to the plaza. The ticket counter and cloakrooms are located here as well.
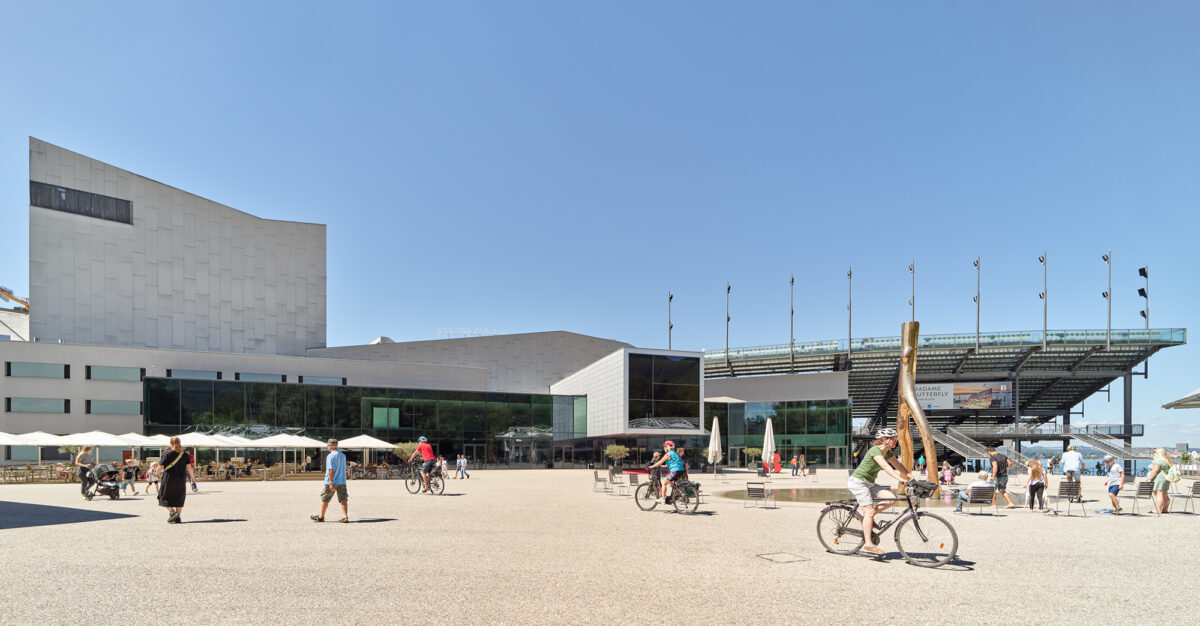
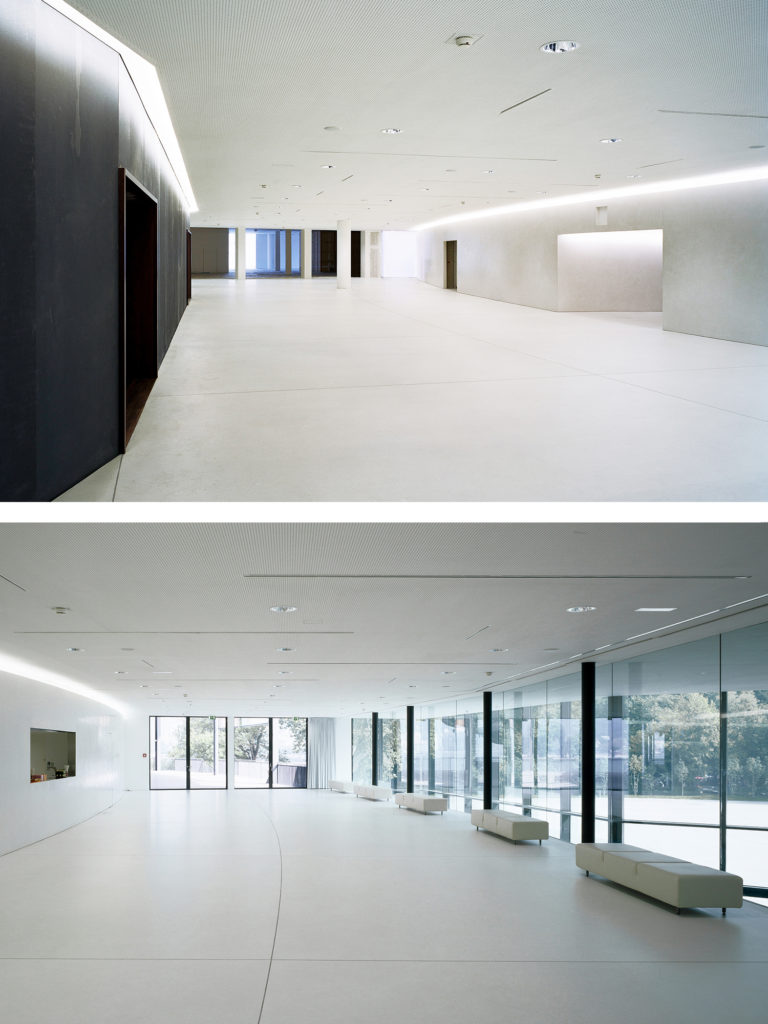
Stages & Venues
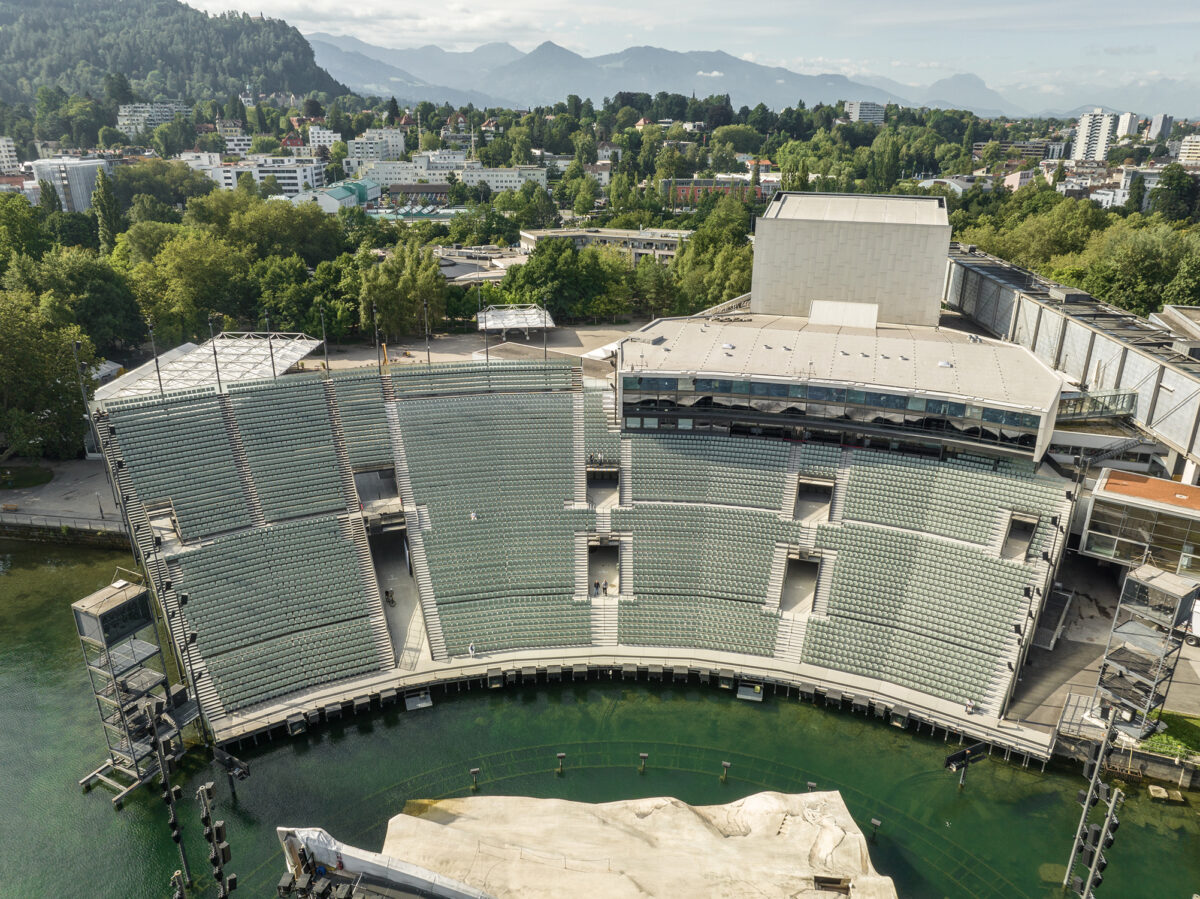
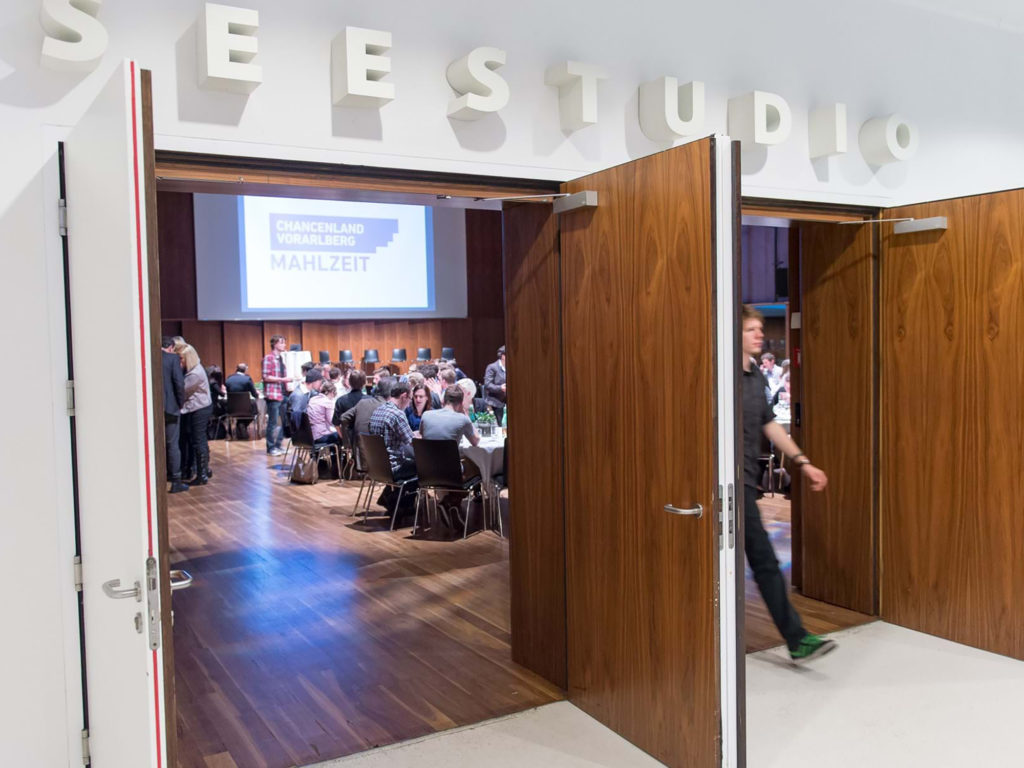
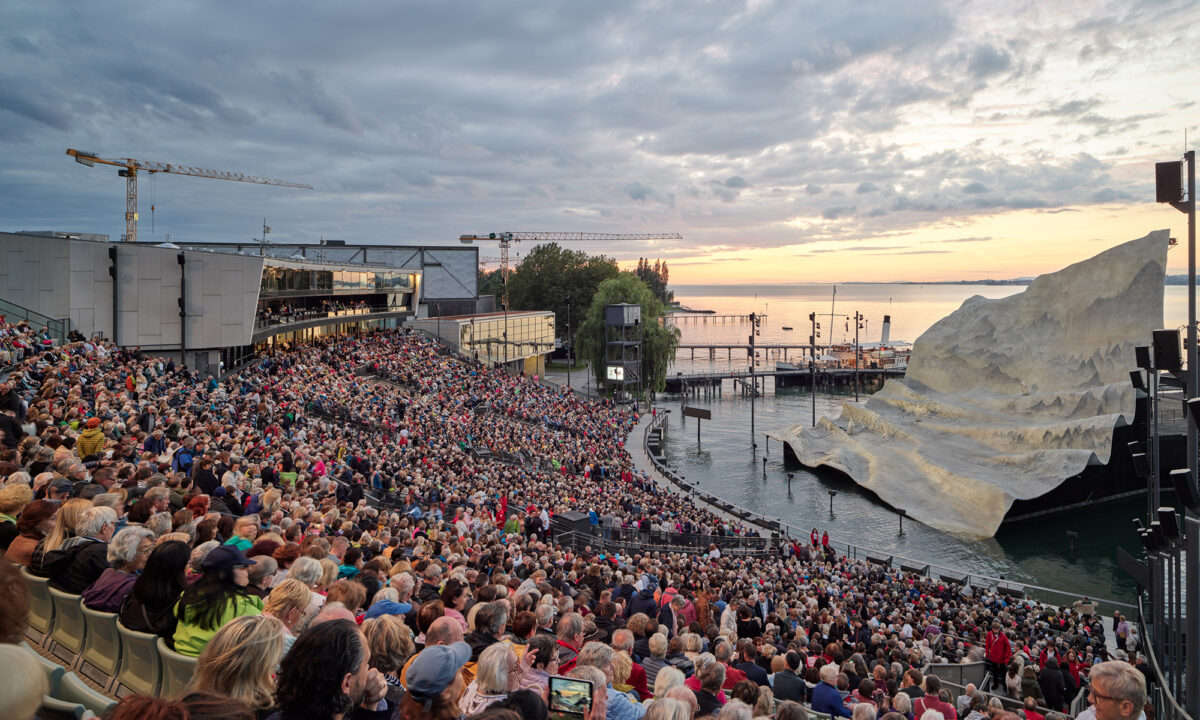
Great Hall
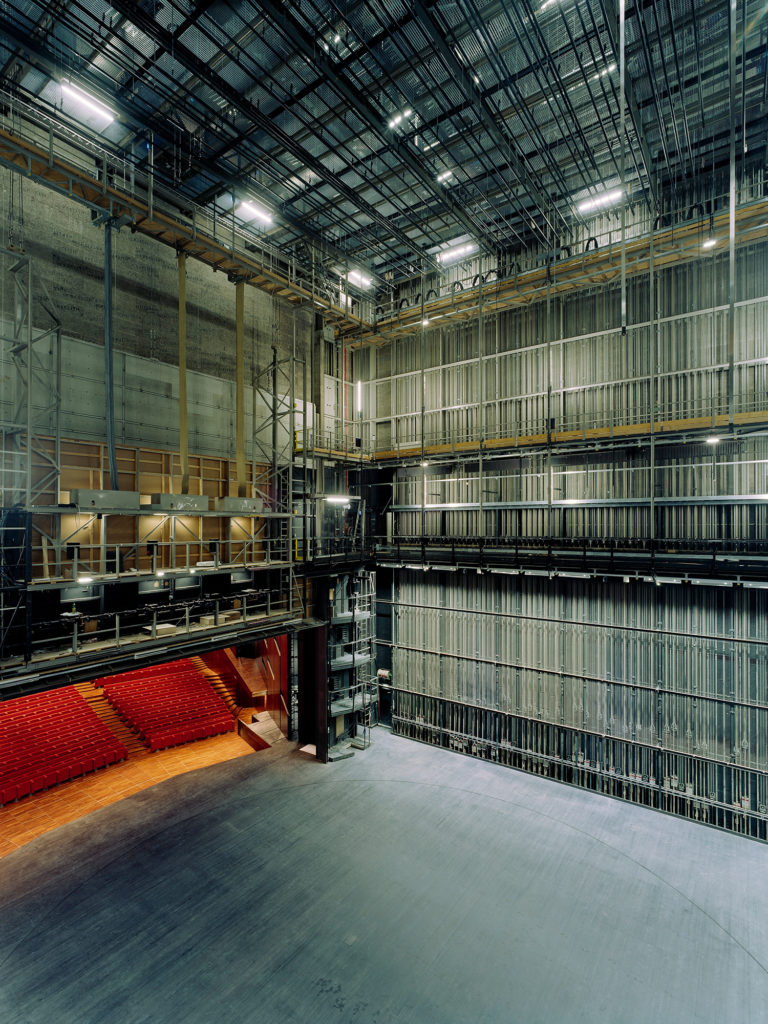
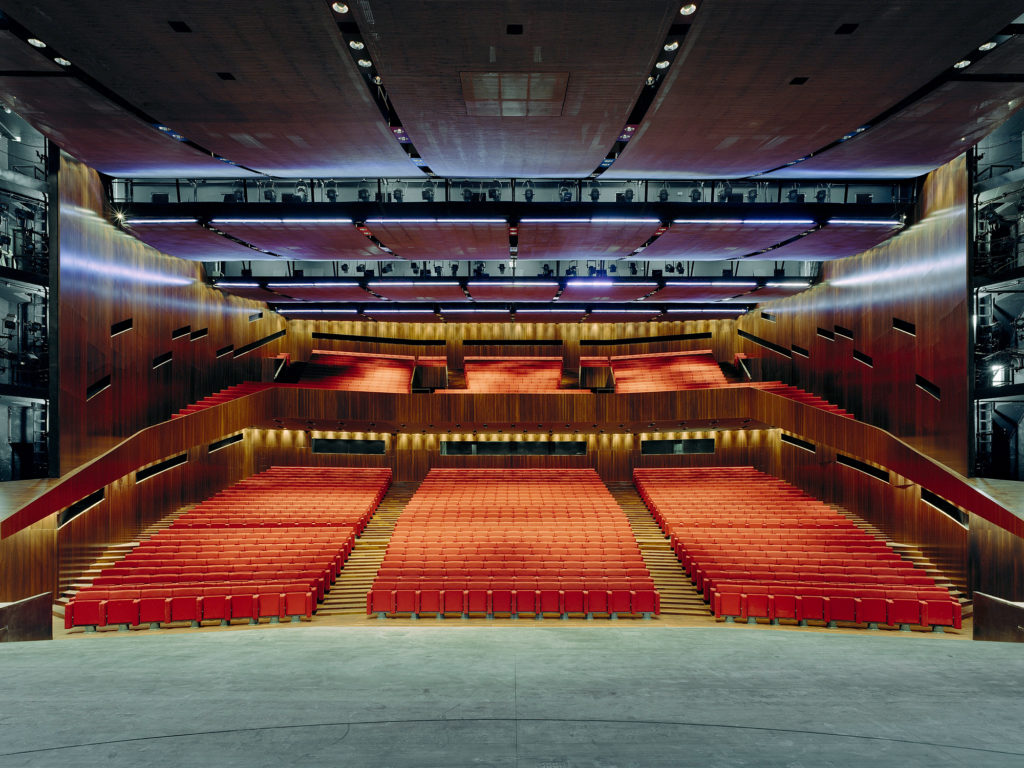
Workshop Stage
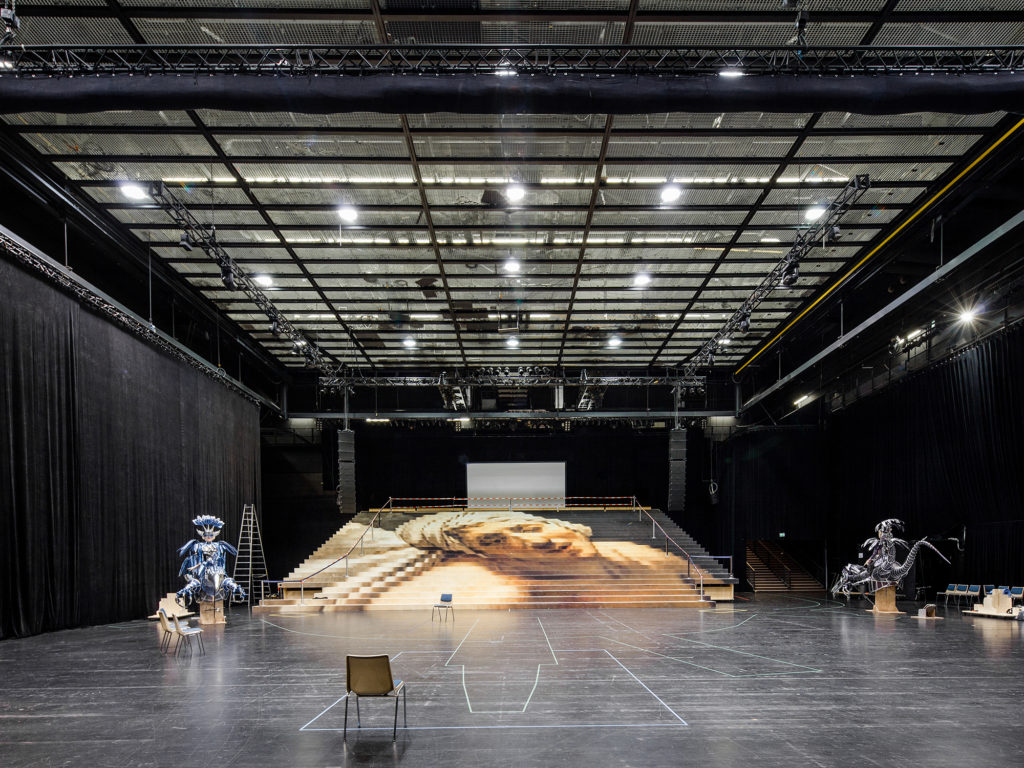
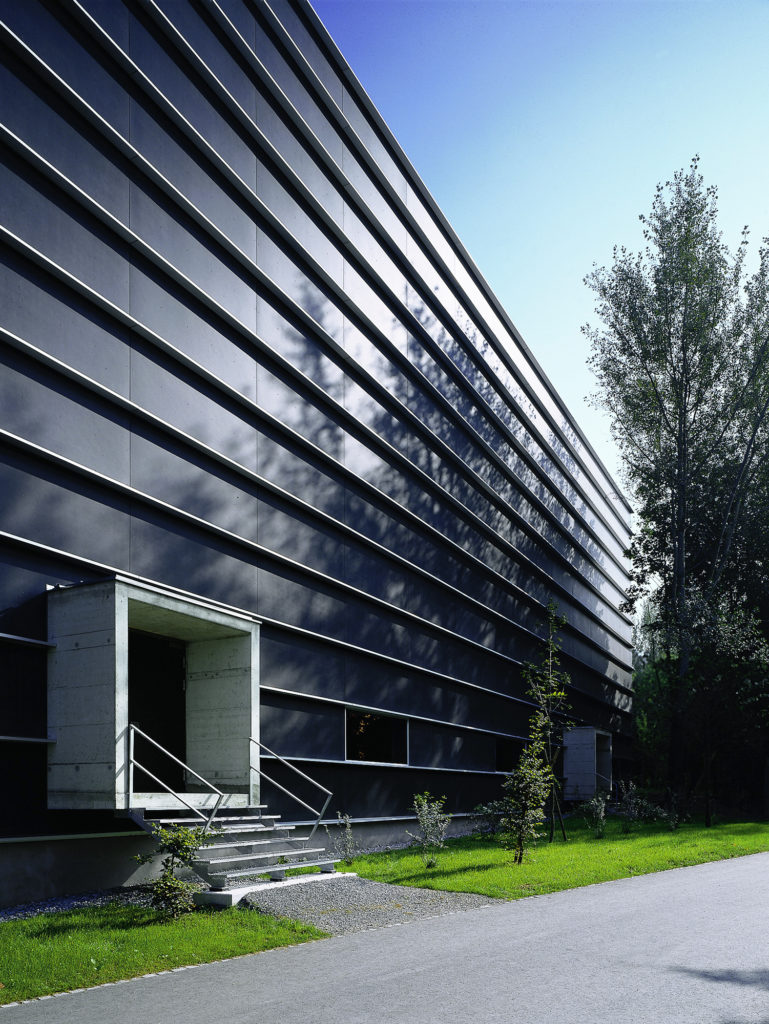
Continuing to build in three stages
In 1946, the first festival took place as “Spiel auf dem See” in the gondola harbour. From 1950 on, the largest lake stage in the world was available to the Festspiele with a grandstand seating 6400 people. In 1980, the festival and congress house with 1765 seats, planned by Wilhelm Braun, was opened. It was directly connected to the lake stage so that the performance could be relocated to the inside during bad weather. The rather closed building soon turned out to be too small and did not meet the functional, technical and aesthetic requirements of the world-famous cultural festival. For this reason, an international architectural competition was announced in 1992, which was won by our office that was still very young and almost unknown at the time.
The winning project was realized in two steps: In the first phase, a workshop stage, sea foyer and sea studio as well as an administrative wing were erected by 1997. In the second phase, starting in 2005, the Festspielhaus was refurbished, expanded and redesigned. After completion in 2006, instead of grey concrete, a light-flooded glass facade will receive the guests. The main entrance, Great Hall, foyers, Lake Gallery and forecourt were redesigned and the house was opened to the lake. Around half of the renovation budget of 40 million euros was invested in the building’s technical equipment. The third stage of expansion will follow from 2022 to 2024: we bring up the workshop stage to the latest technical standards and add an extension. We renovate the facades and roofs, modernise stage technology and the catering area and renew the outdoor grandstand and lake stage. The extensive work and investments amounting to 55 million euros ensure that the Festspielhaus Bregenz will continue to be the largest and most modern event centre between Munich and Zurich.
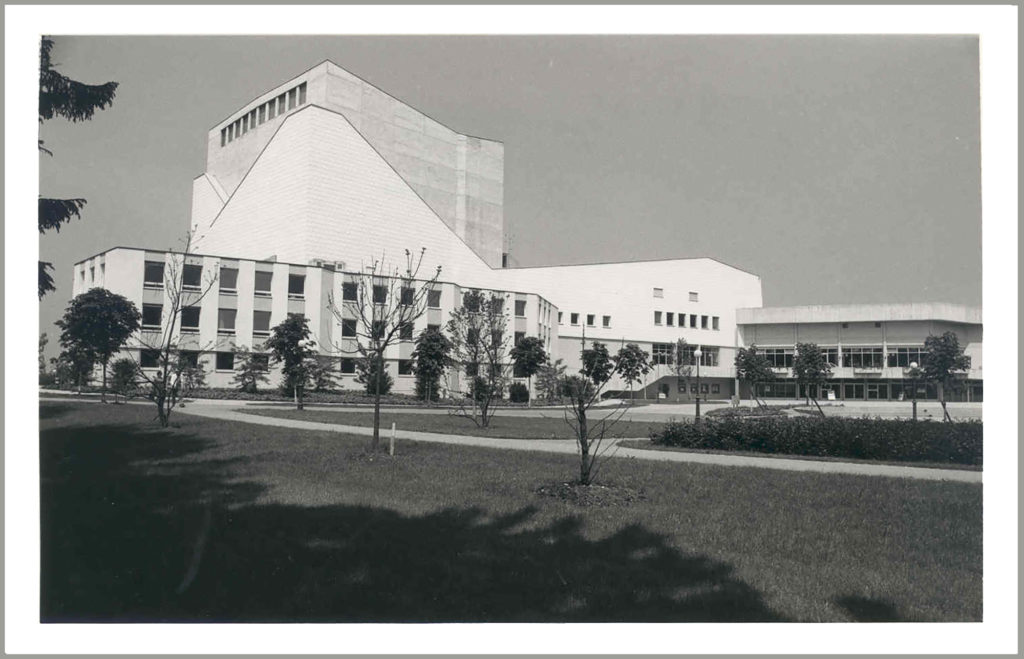
The new multi-purpose building
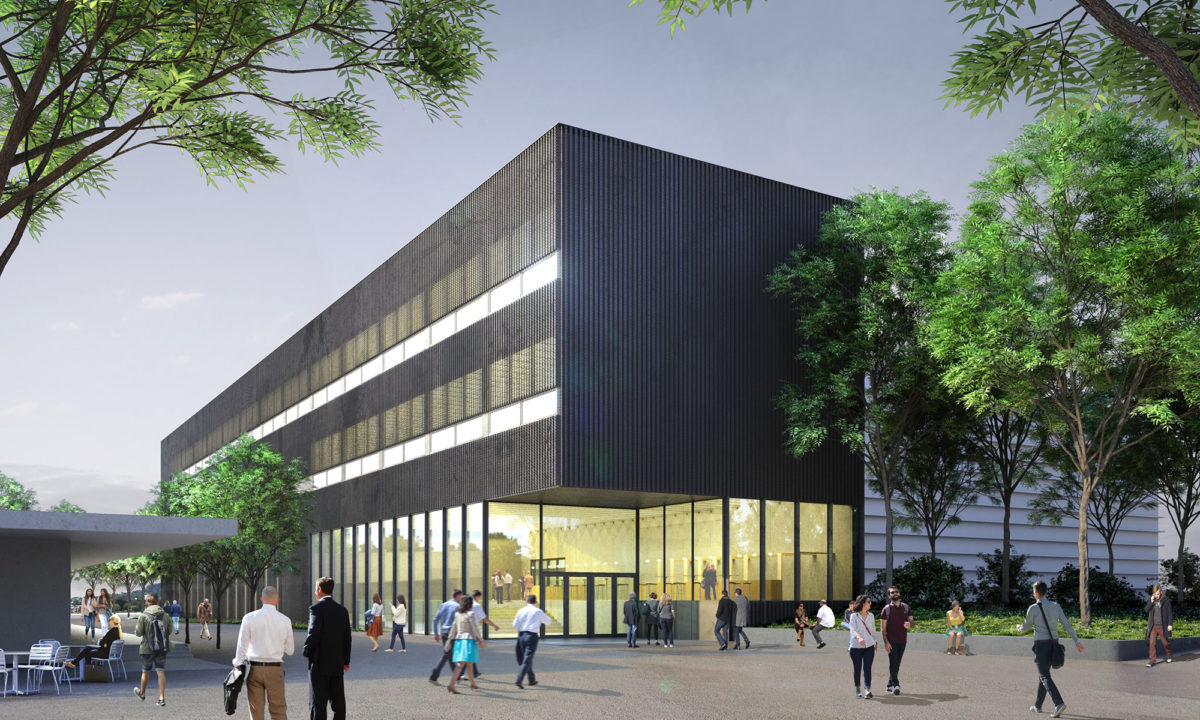
The new multi-purpose building will be completed as the first component of the third construction phase in September 2023. In the future, the building will house an entrance foyer with sanitary facilities for the workshop stage, an assembly hall for the production of stage sets, a locksmith’s shop and carpentry workshop as well as other small workshops with the associated offices. The new premises make room in the existing building for the new mandatory kitchen and its adjoining rooms.
