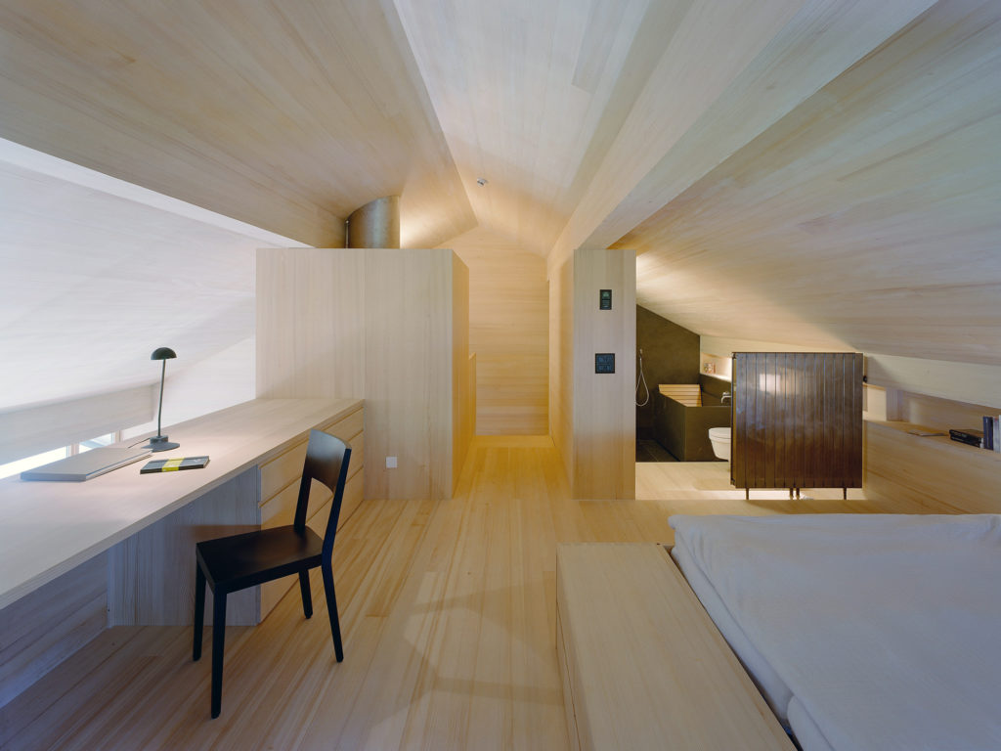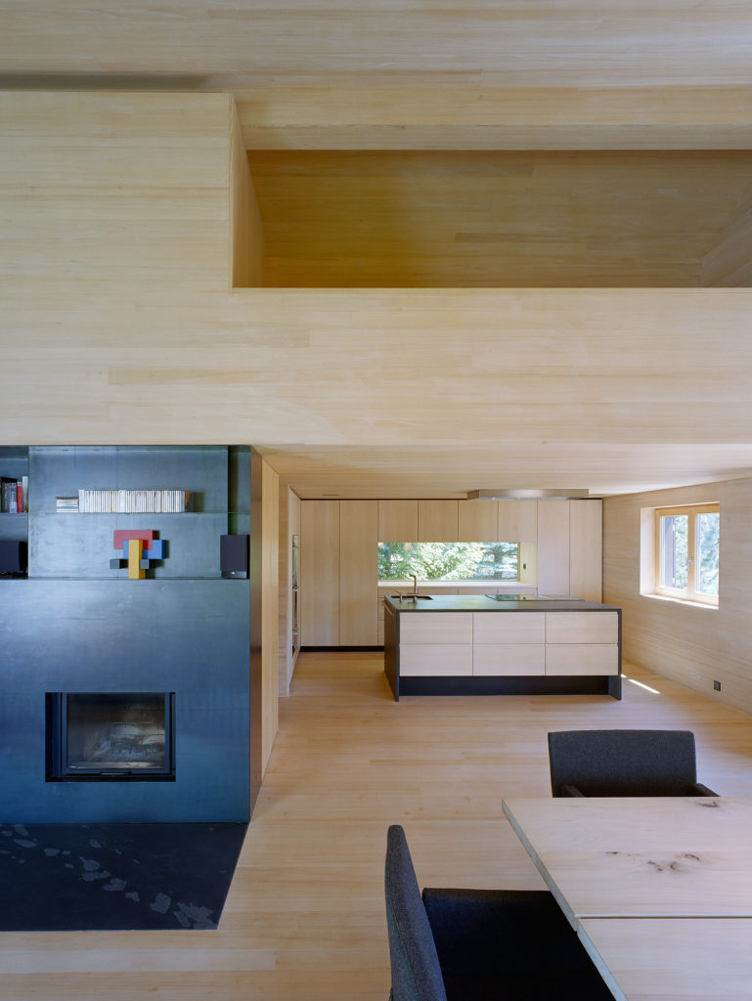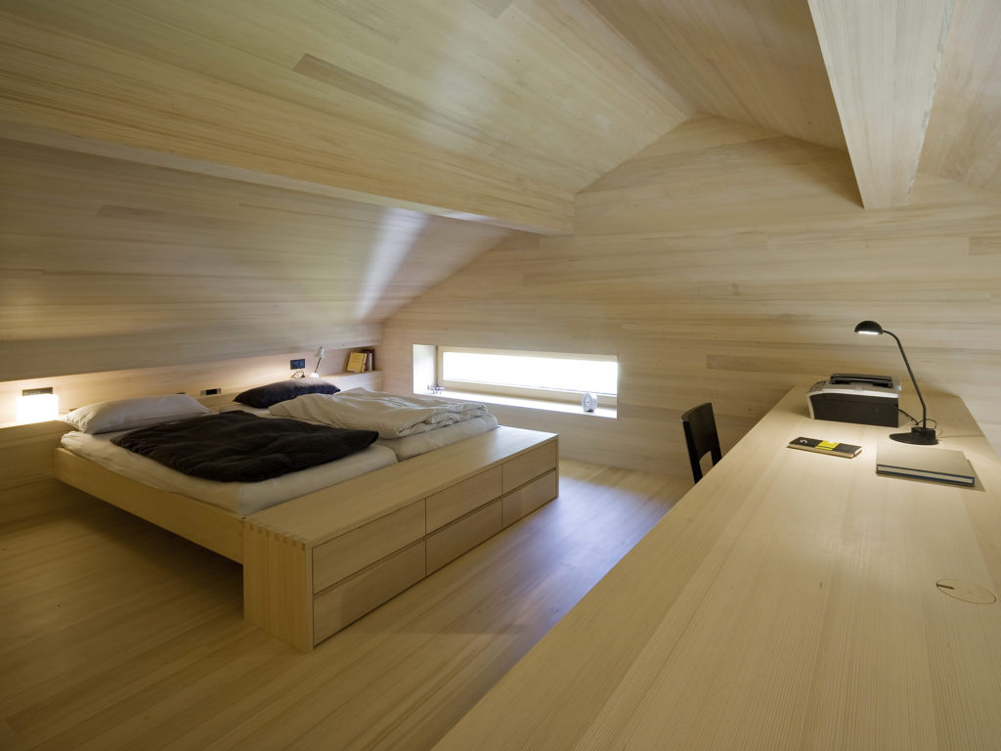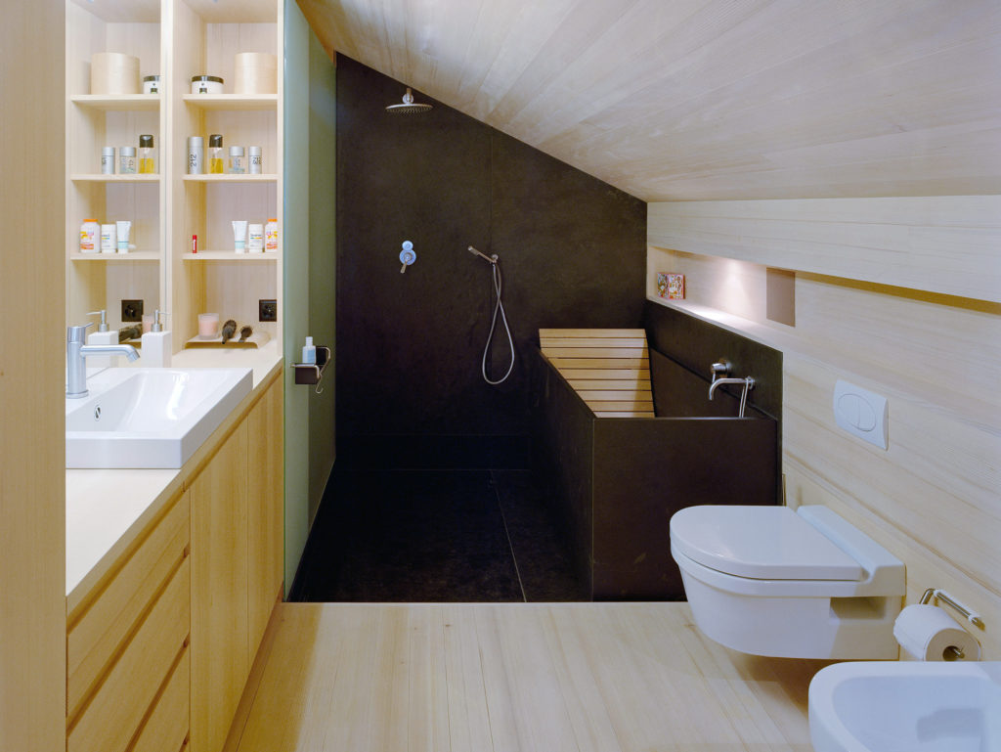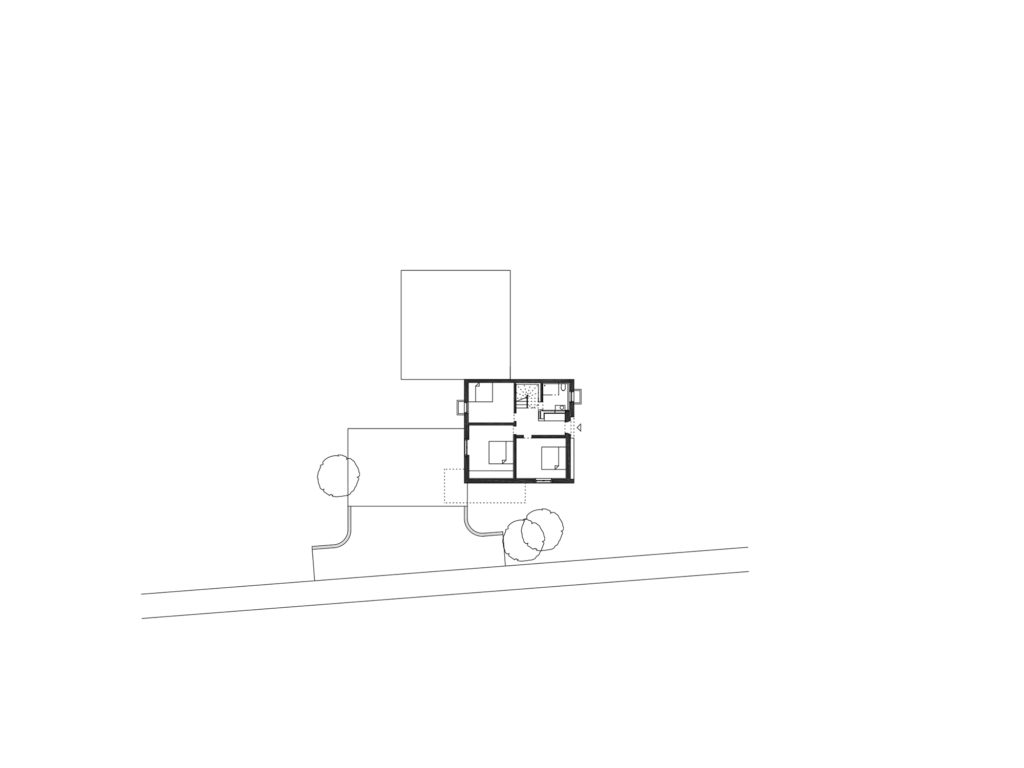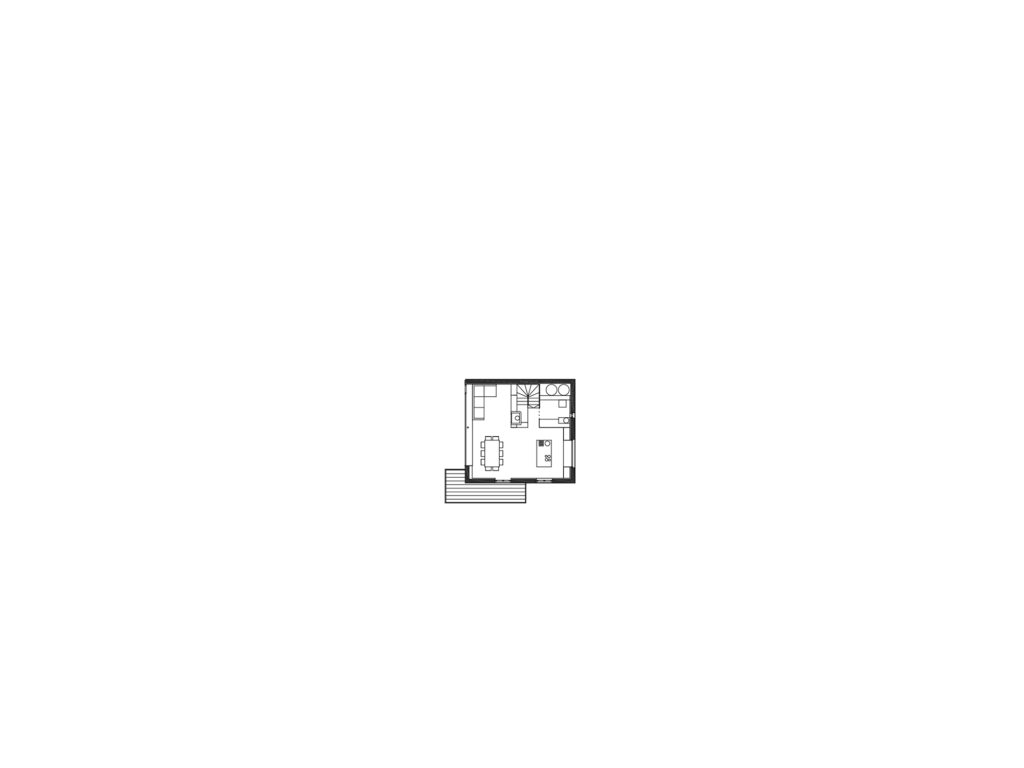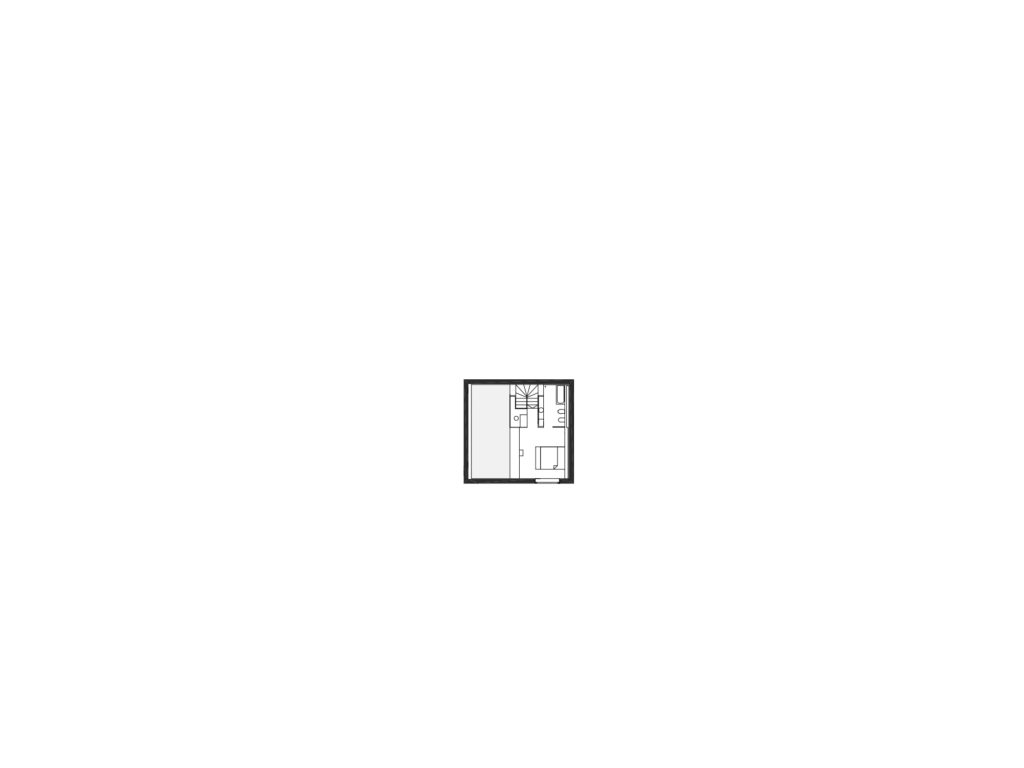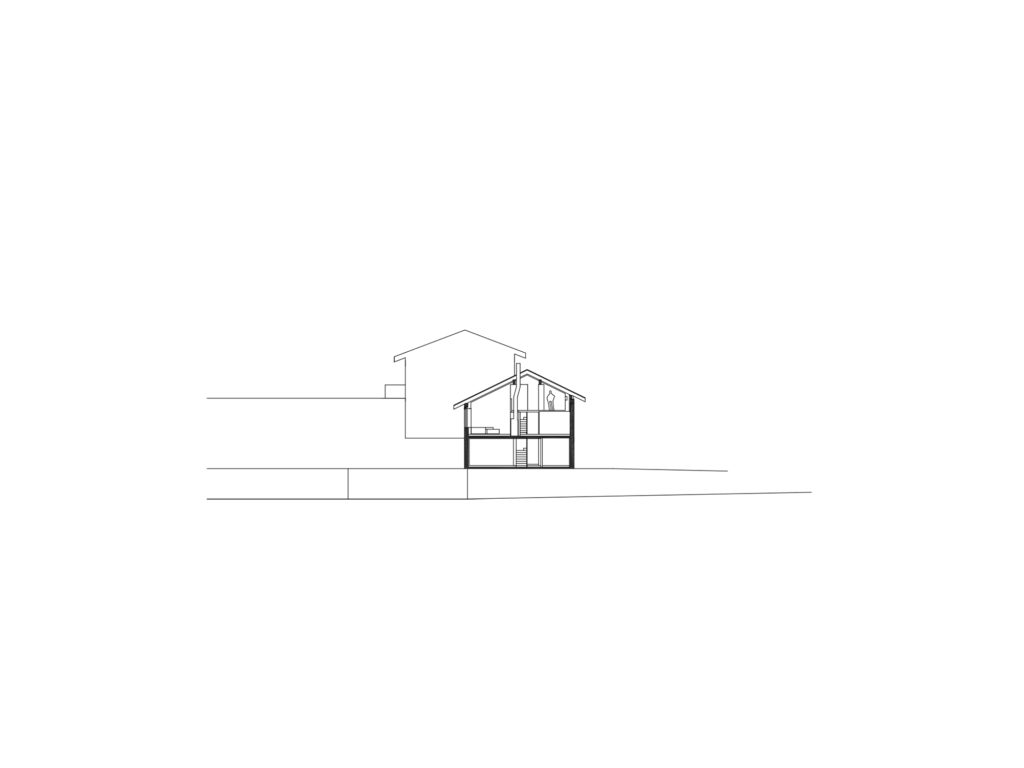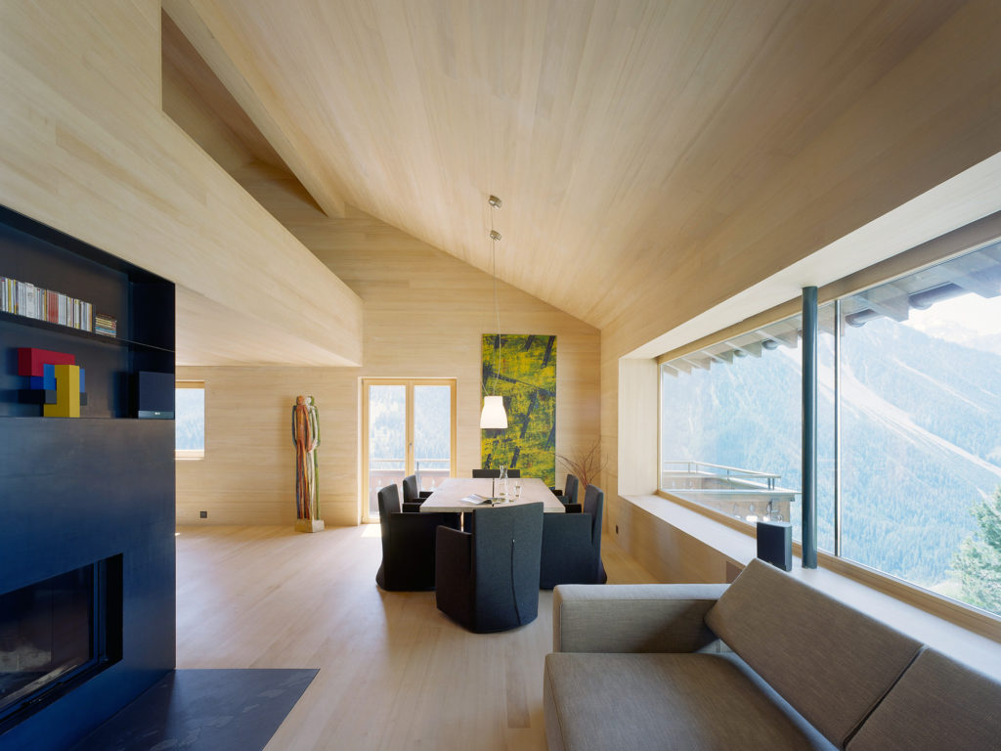
Vacation House A, Davos (CH)
The conversion of a traditional holiday home is the perfect interplay of idea and execution. High above the valley and overlooking several 3,000-metre peaks lies the ensemble of two small holiday homes from the 1960s, which should not be harmed by the conversion of the lower building. In the originally two-story building, three levels were inserted with literally millimeter precision. Three guest rooms in the basement, an over height living room extending to the roof and an open gallery as a sleeping area with bathroom are now available. On the west side, a window was widened to now offer a marvelous panorama view.
Efficient use was made of the available interior space, whose proportions are carefully balanced. The house was clad with lightly oiled silver fir. The interior design and furnishing join forces in a precise composition. The kitchen is made of robust maple wood, which differs only slightly from fir wood. The striking tabletop is composed of two broad, untreated elm boards. An oven made of oiled black plate under the stairs provides a metallic contrast to the fir wood. Carpenter, locksmith and stonemason were carefully selected partners from the Bregenzerwald region and indeed lived up to their reputations. In a perfect team effort, the partially prefabricated elements were assembled during long workdays.
Client: private
Location: CH-7270 Davos
Architecture: Dietrich | Untertrifaller
Project management: Edgar Höscheler
Construction: 2005
Area: 134 m²
Partner
structural engineering timber: Merz & Kaufmann, Dornbirn / structural engineering concrete: Mader & Flatz, Bregenz /// photos: © Bruno Klomfar


