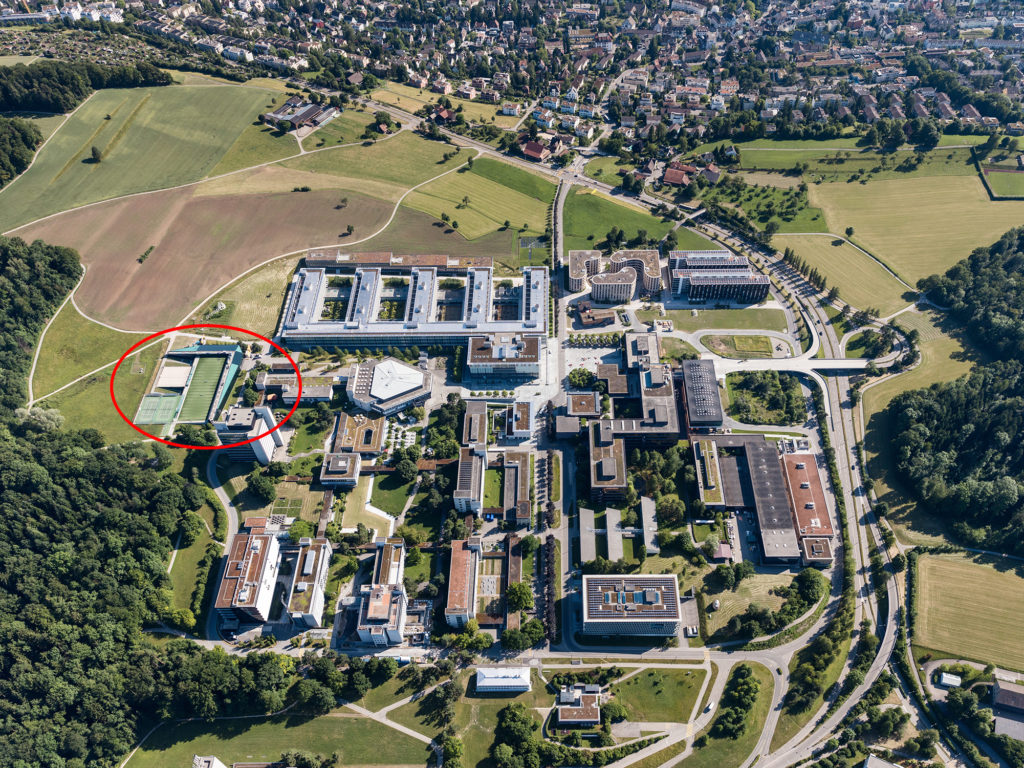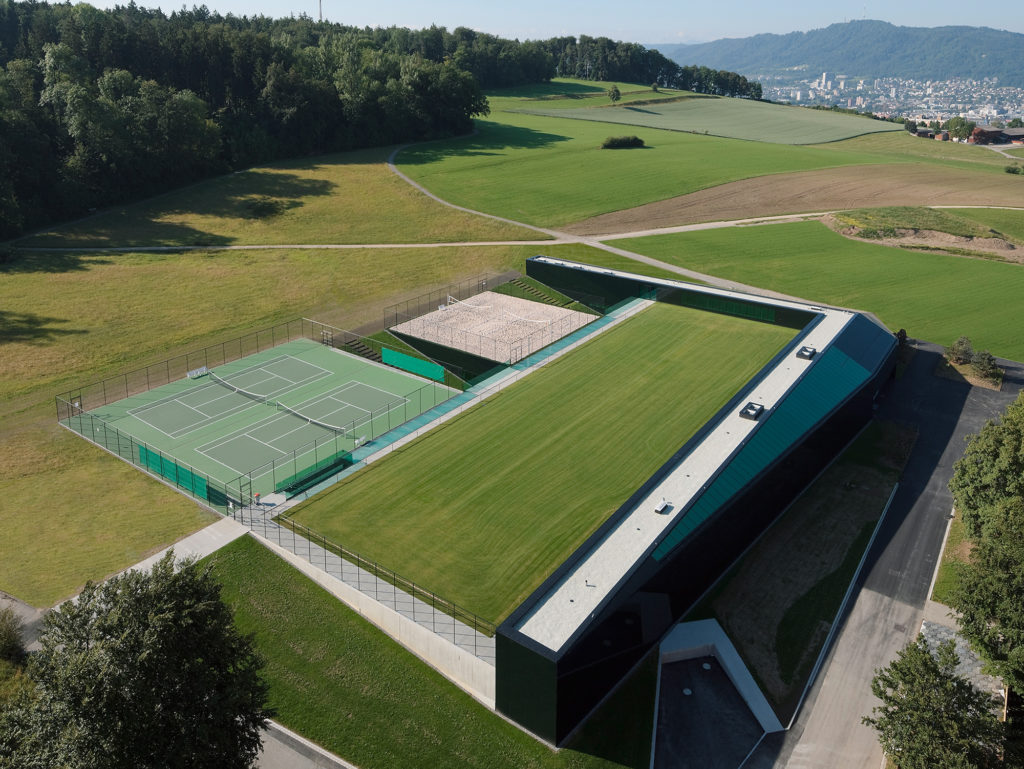
ETH Sports Center, Zurich (CH)
The Sports Center is part of the ETH Campus and the new Science City at the Hönggerberg in Zurich. It houses the Institute of Human Movement Sciences and Sport and offers at the same time a wide range of sports facilities to all university affiliates. The building blends into the terrain, hiding its true volume in the rising slope. The ETH Sports Center was the first public building in Switzerland to fulfill the ›Minergie-ECO‹ standards.
Urban Context
In a concealed manner, the Sports Center blends into the terrain at the eastern edge of the ETH Campus, where the dense urban development rather abruptly merges into the landscape of the Käferberg. On the outside, the building reveals nothing of its rich interior and weaves the campus into the mountain scenery. Facing west to Science City it appears as a glass, crystalline body; when viewed from the Käferberg its sports facilities on the roof make it appear as part of the landscape.
Client: ETH Zurich
Location: CH-8093 Zurich, Robert-Gnehm-Platz 1
Architecture: Dietrich | Untertrifaller | Stäheli
Project management: Peter Nussbaumer
Competition: 2004
Construction: 2006-2009
Area: 8,060 m²
Ecology: Label Eco-Minergie
Awards: 2012 AIT Award (nomination), 2011 IOC-IAKS Award, Der Österreichische Baupreis (Austrian Construction Prize)
Planning
statics: Mader & Flatz Rissi, Bregenz; SHP, Zurich / HAVCR: Team GMI, Dornbirn / electronics, lightings: Hecht, Rankweil / building physics: Weithas, Hard / acoustics: Brüstle, Dornbirn / geotechnics: Andres, St Gallen / facades: Mosbacher, Schwarzach / costs: Baudata, Schaan / signage: TGG Hafen Senn Stieger, St Gallen
Execution
builder: Brunner Erben, Zürich; Permaton Waterproof, Au / massiv construction: Wochner, Dormettingen / facade: G+H Fassadentechnik, Römerberg (DE) / electrics: Burkhalter Technics, Zürich / HAVC: Preisig, Zürich / sanitary: Atel Gebäudetechnik, Zürich
Photos: © Bruno Klomfar, © ETH Zürich – Alessandro Della Bella (aerial photo)
Publications
2012 | 10 AMC Sport/Loisirs ETH Sport Center Zürich | 08 TSport ETH Sport Center Zürich | 08 VSH Bulletin ETH Sport Center Zürich | 07 exé ETH Sport Center Zürich | 05 earth ETH Sport Center Zürich | 01 performance ETH Sport Center Zürich | 2011 | 05 sb ETH Sport Center Zürich | 2010 | 08 Bauwelt ETH Sport Center Zürich | 07 Baumeister ETH Sport Center Zürich | 07 dbz – Deutsche BauZeitschrift ETH Sport Center Zürich | 03 db deutsche bauzeitung ETH Sport Center Zürich | 01 Archithese ETH Sport Center Zürich | 2009 | 11 werk bauen + wohnen ETH Sport Center, Zürich | 05 BAU info ETH Sport Center Zürich
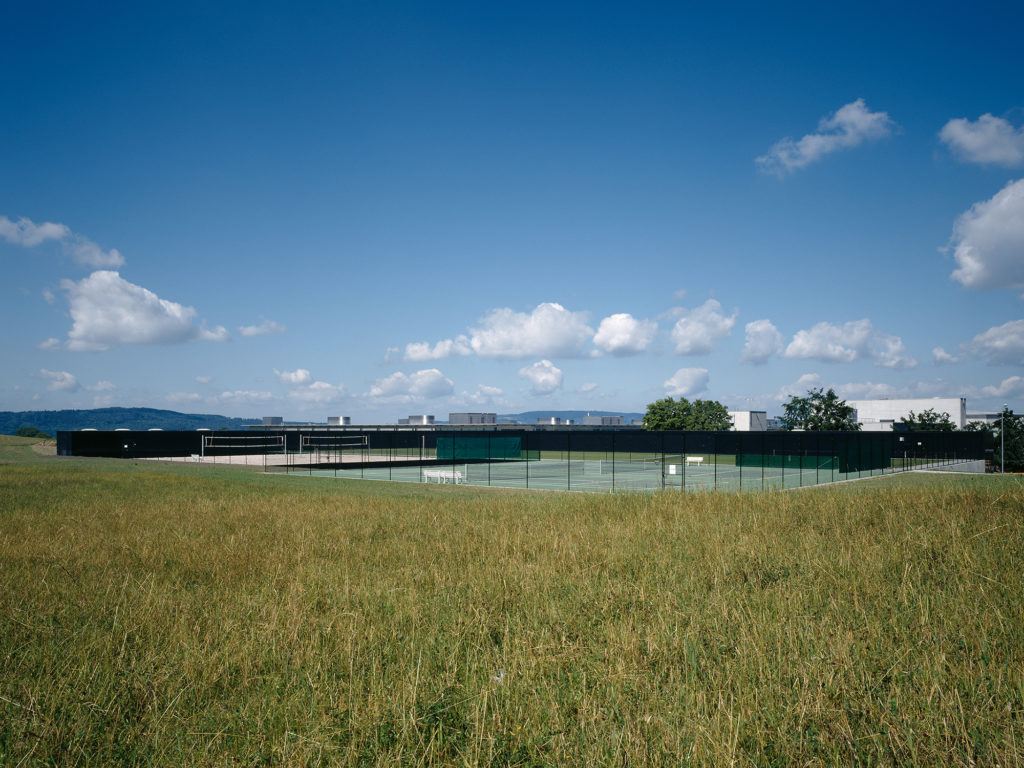
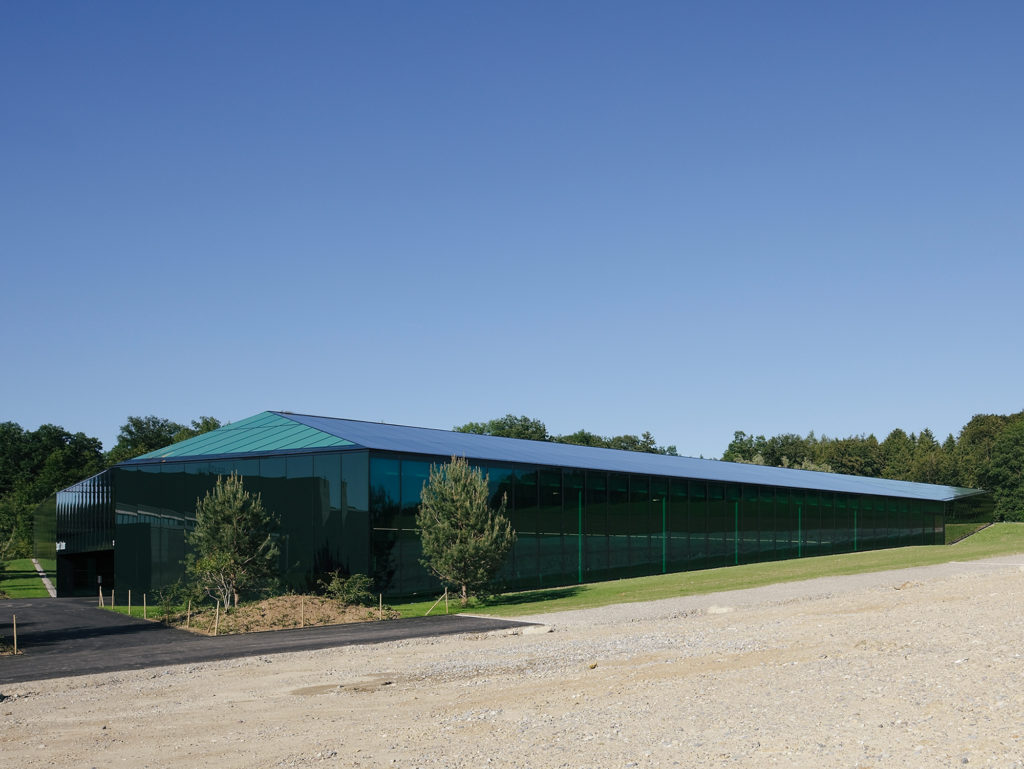
Solid Construction
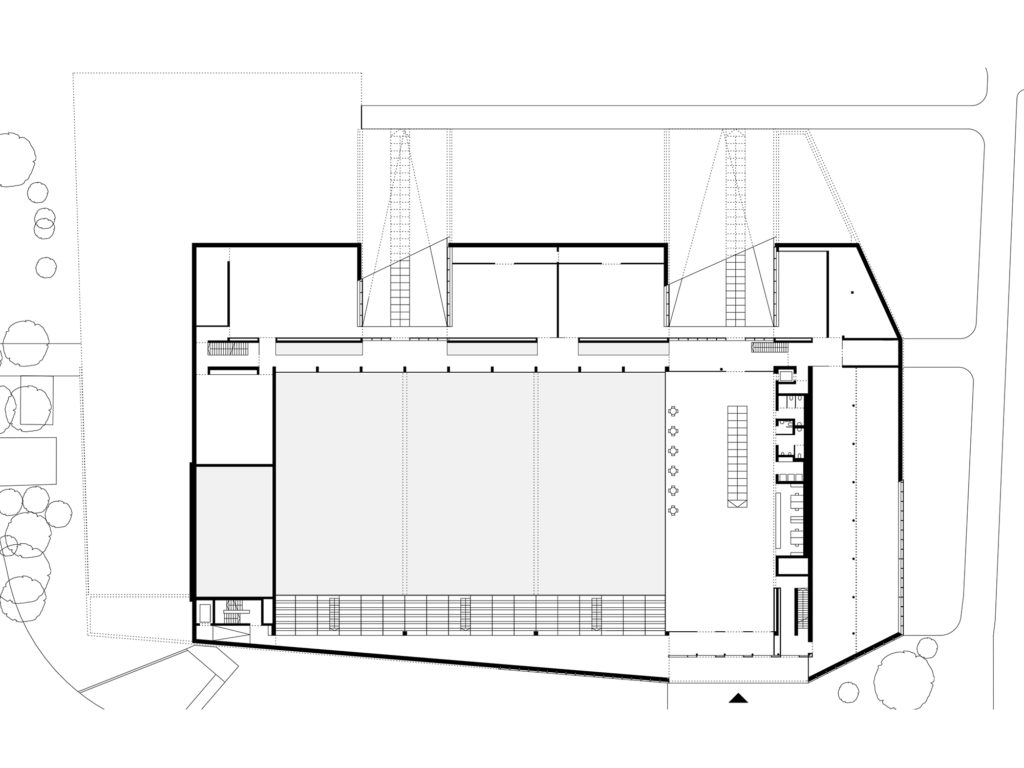
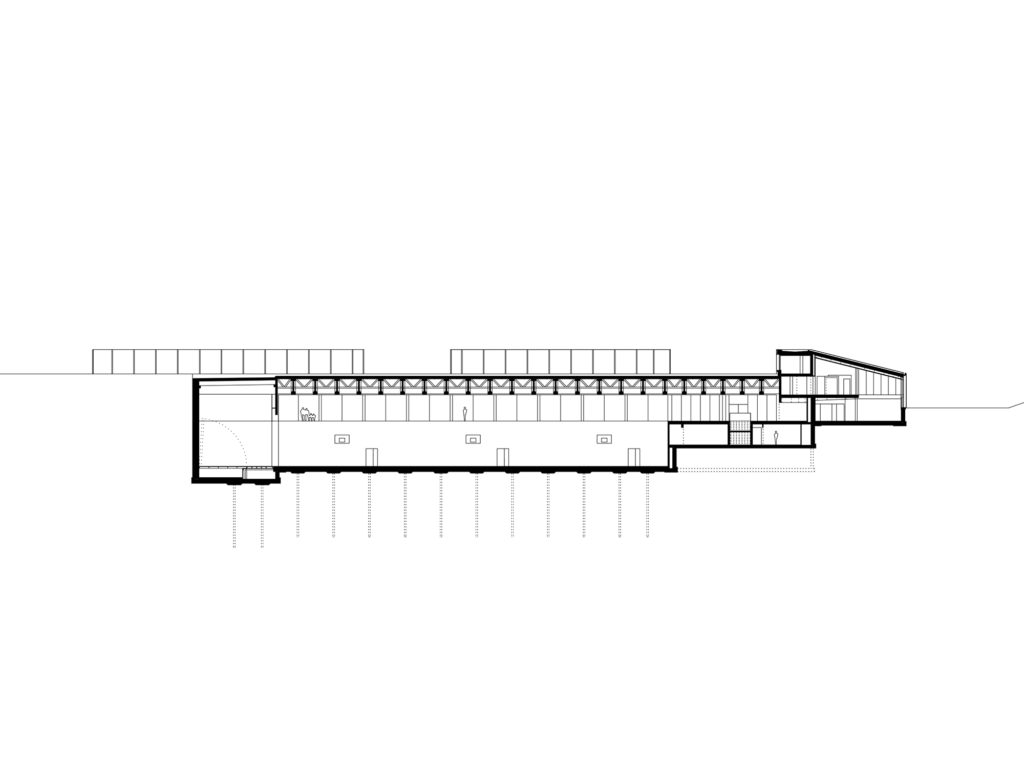
Under the shimmering green glass envelope, a solid construction with load-bearing ceilings, interior and exterior walls is hidden. With a span of 33 meters, the reinforced concrete beams of the main frame span the triple sports hall, the grandstand and the entrance hall.
Controlled ventilation, intensive daylight and largely recyclable building materials, which are produced with as little energy consumption as possible, enabled an ecological and sustainable construction.
Sophisticated Organization
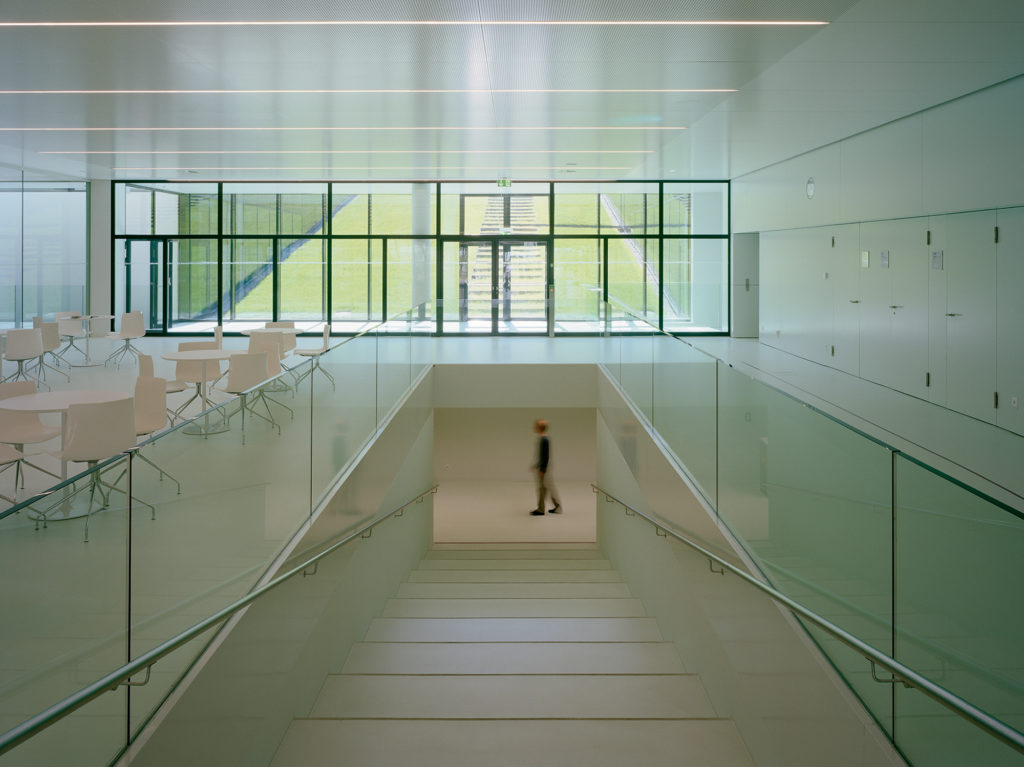
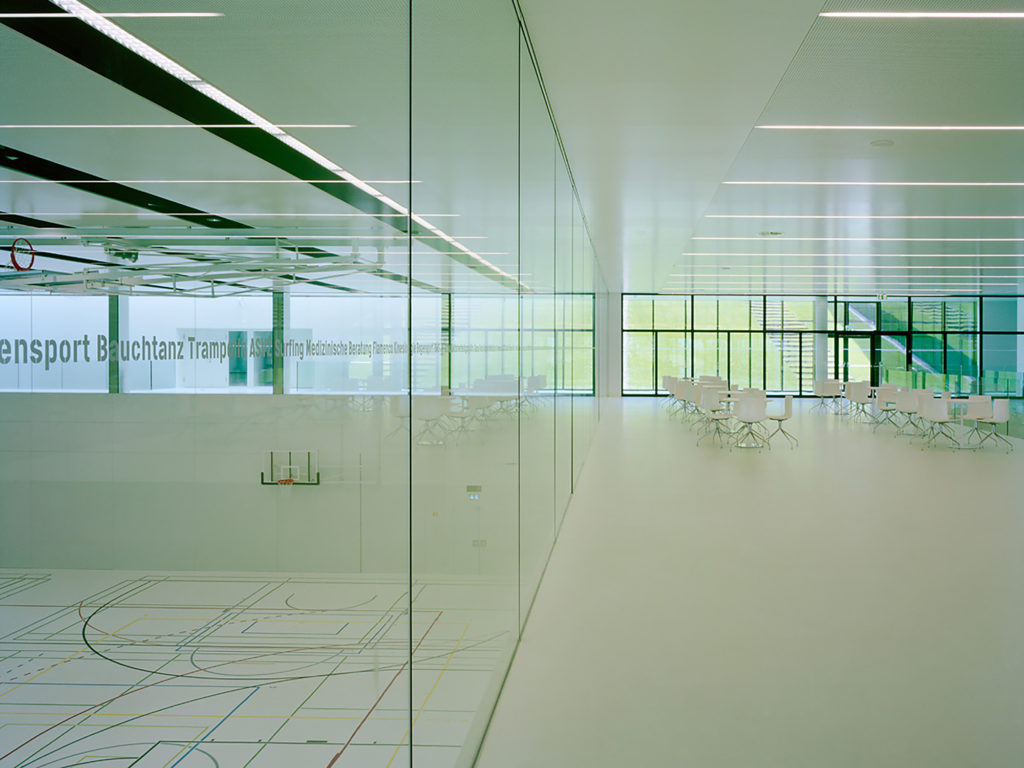
The surprising capacity of the space becomes appar¬ent from the foyer, providing a view out into the depths of the building and leading to the grassy ramps.
The access paths, auditorium, changing rooms, exercise rooms and gymnastics halls are all grouped on different floors around the triple sports hall, which forms the heart of the sports center.
The configuration of the interior spaces, along with the functionality and a clear building signage system allow for simple use orientation. A ramp marks a gentle transition, showing users the free access to the surrounding landscape.
Bright Interior Design
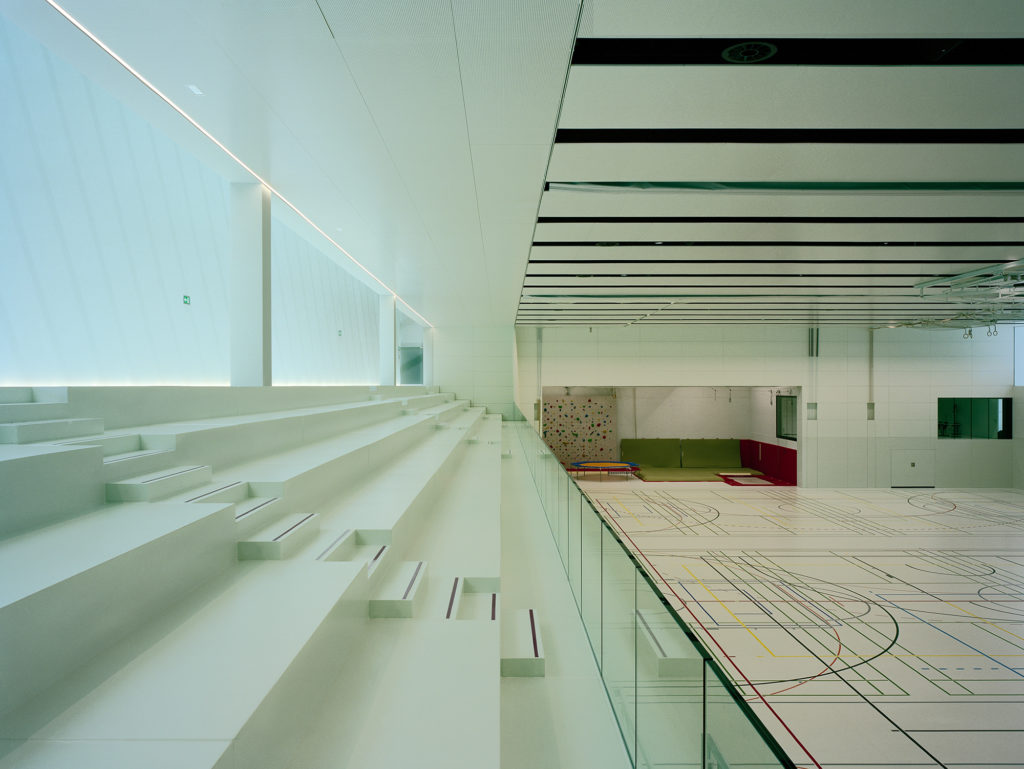
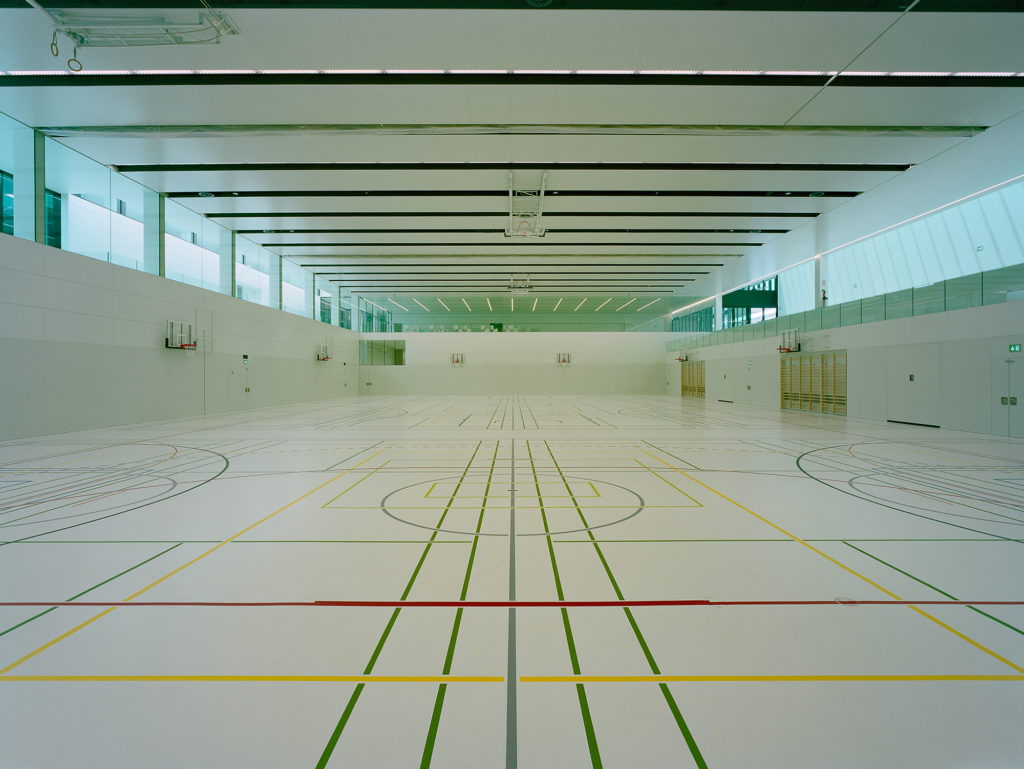
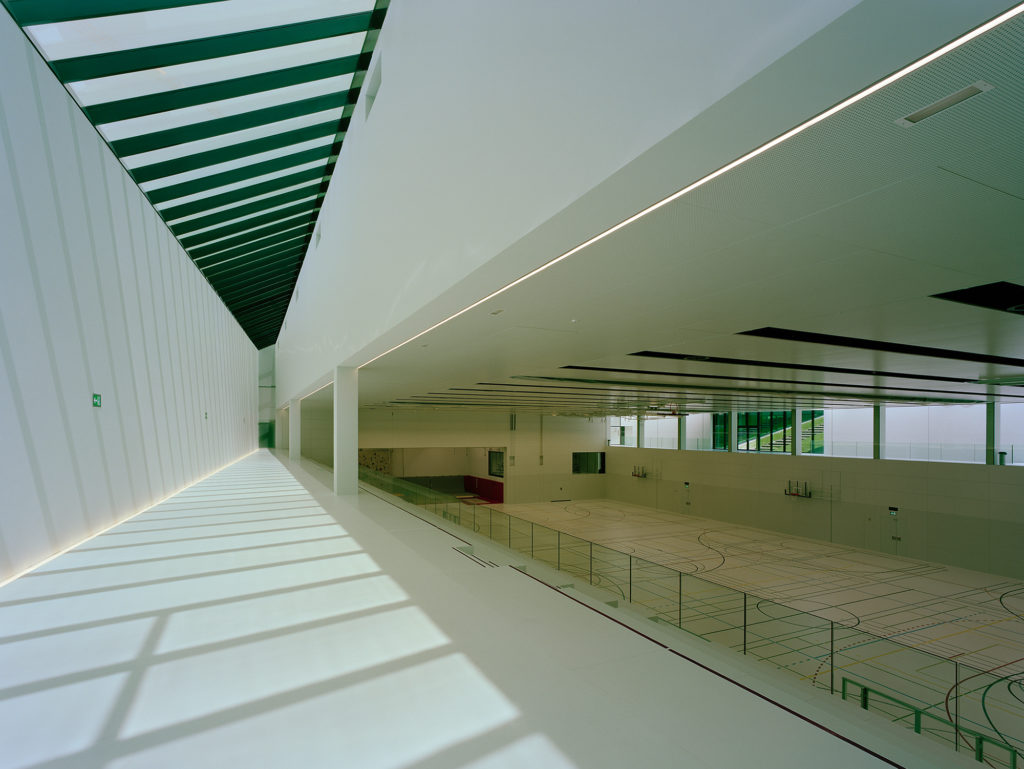
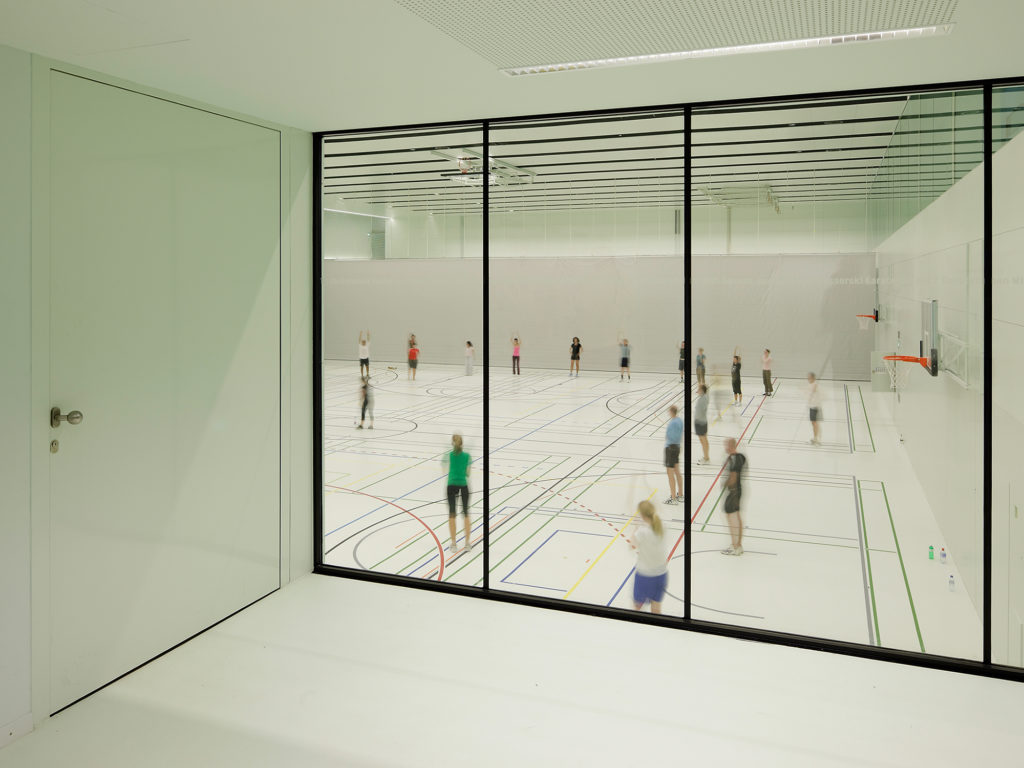
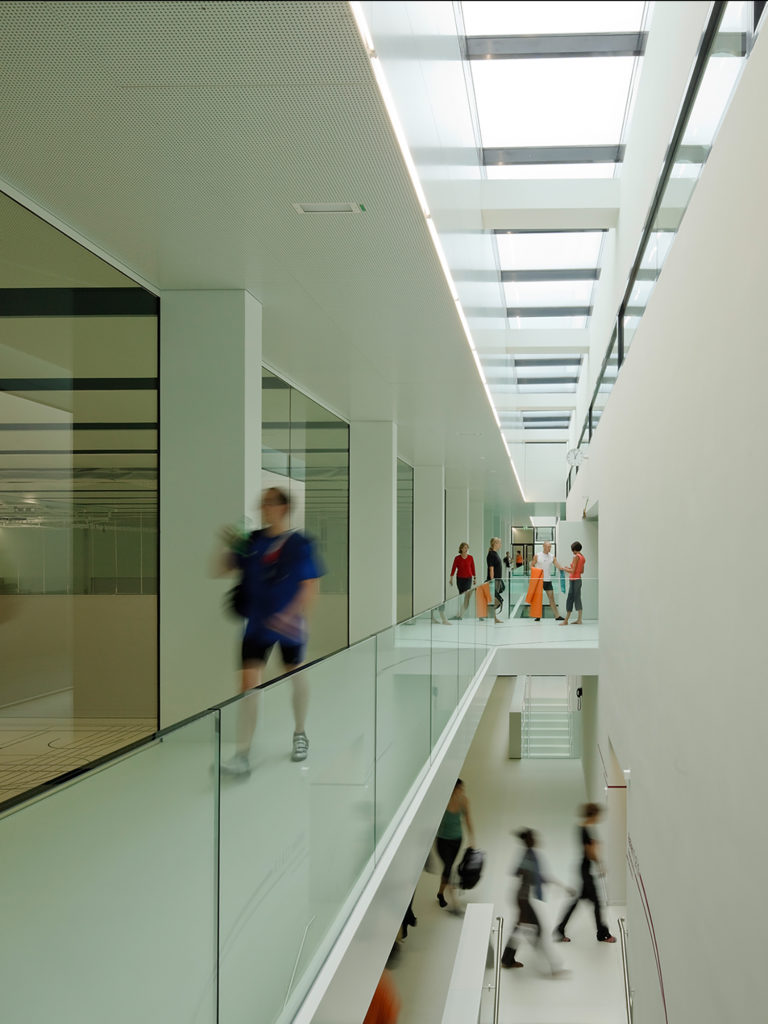
Outside a green Crystal
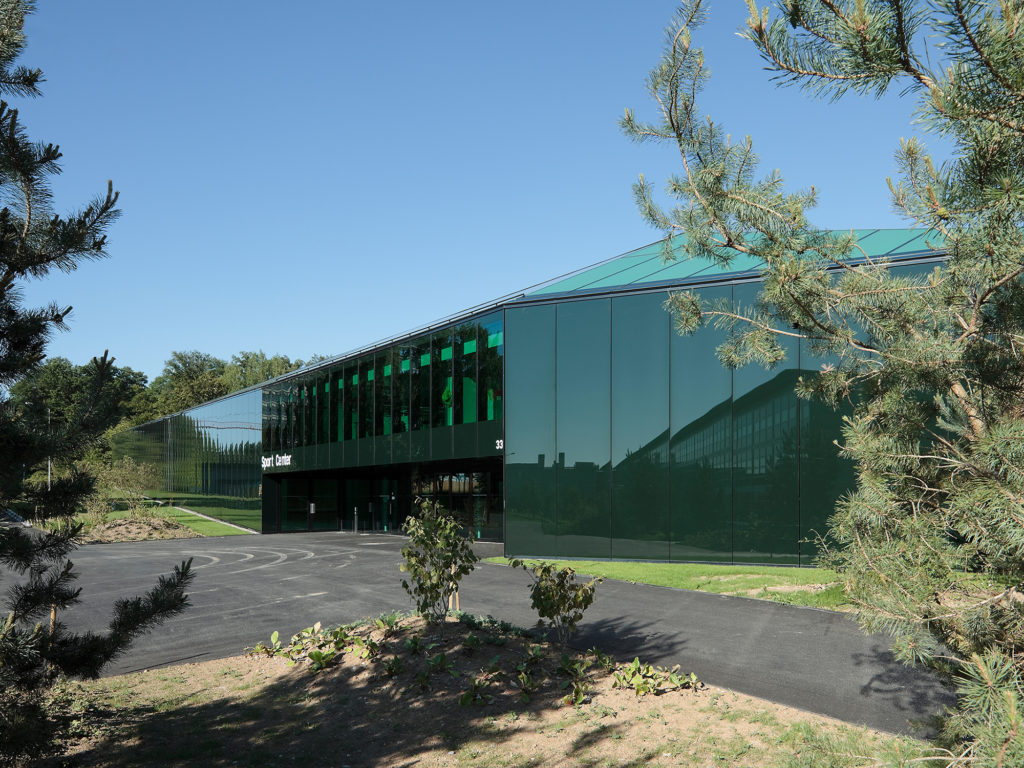
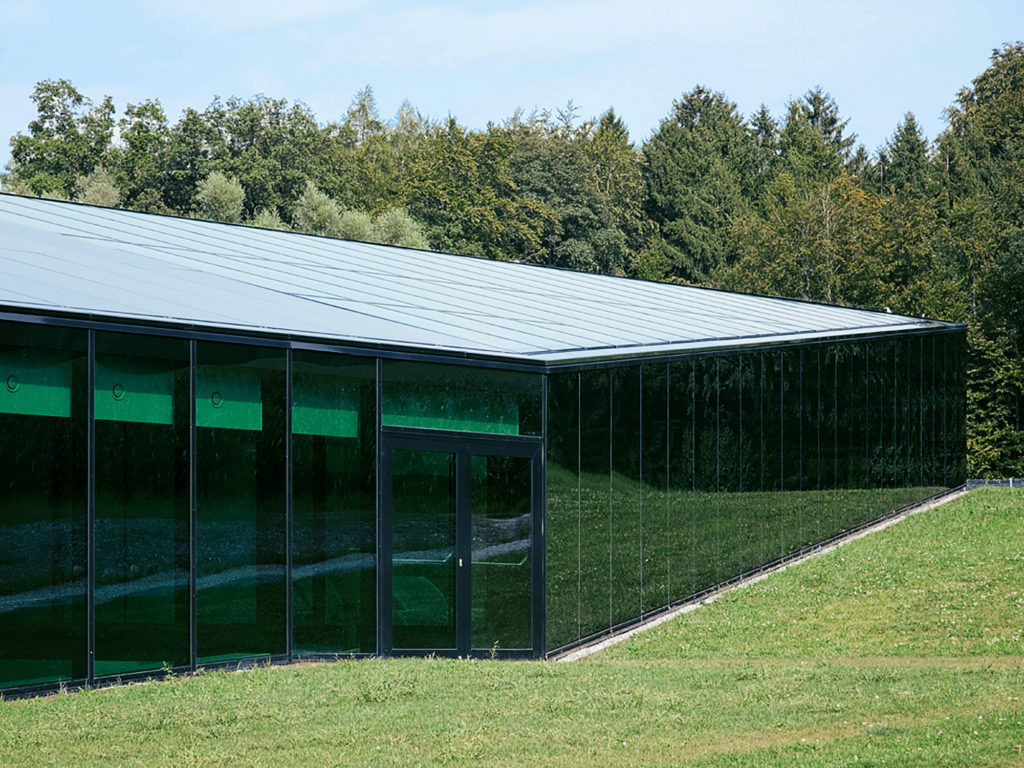
History
The Swiss Federal Institute of Technology (ETH) Zurich is a technical and scientific university. Founded in 1855, it is one of the most renowned universities in Europe. In the 1960s, due to limited space in Zurich’s city center, ETH Zurich expanded its location on the Hönggerberg; the “Science City” project has been running since the beginning of the 21st century. The aim is to create a university campus that combines research and housing on a single site and is open to the public at the same time. The “Information Science Lab” and the Sport Center were completed in 2008, and student apartments were built between 2013 and 2016. Plans also include the construction of a “Life Science Platform” and an Academic Guest House.
