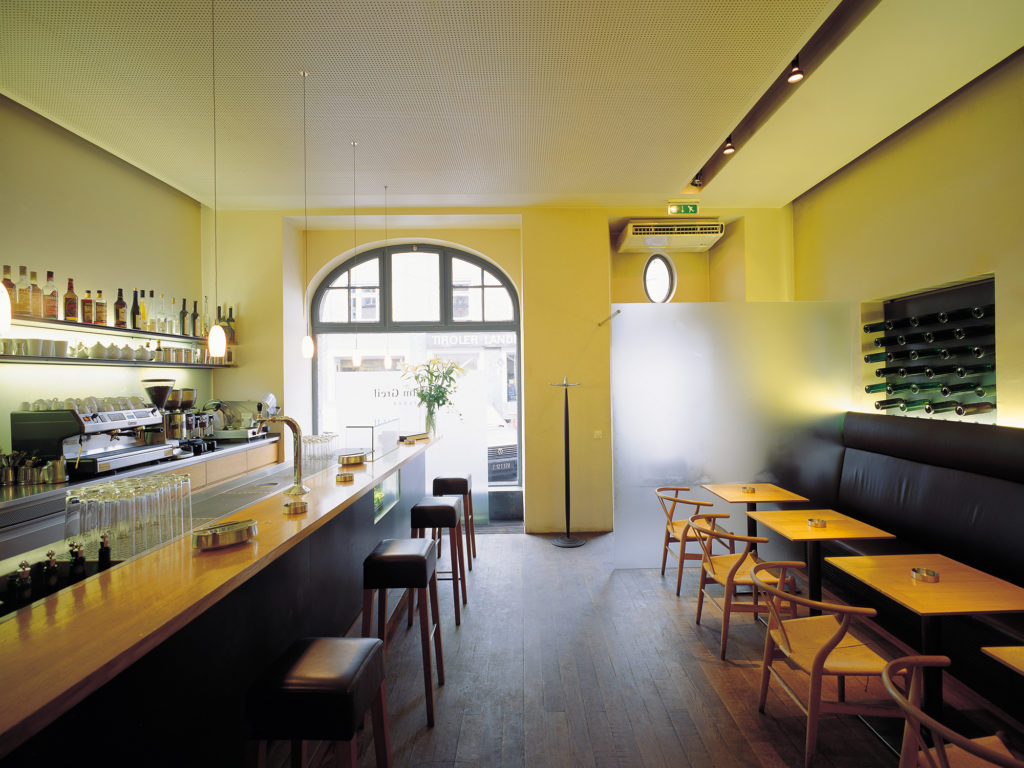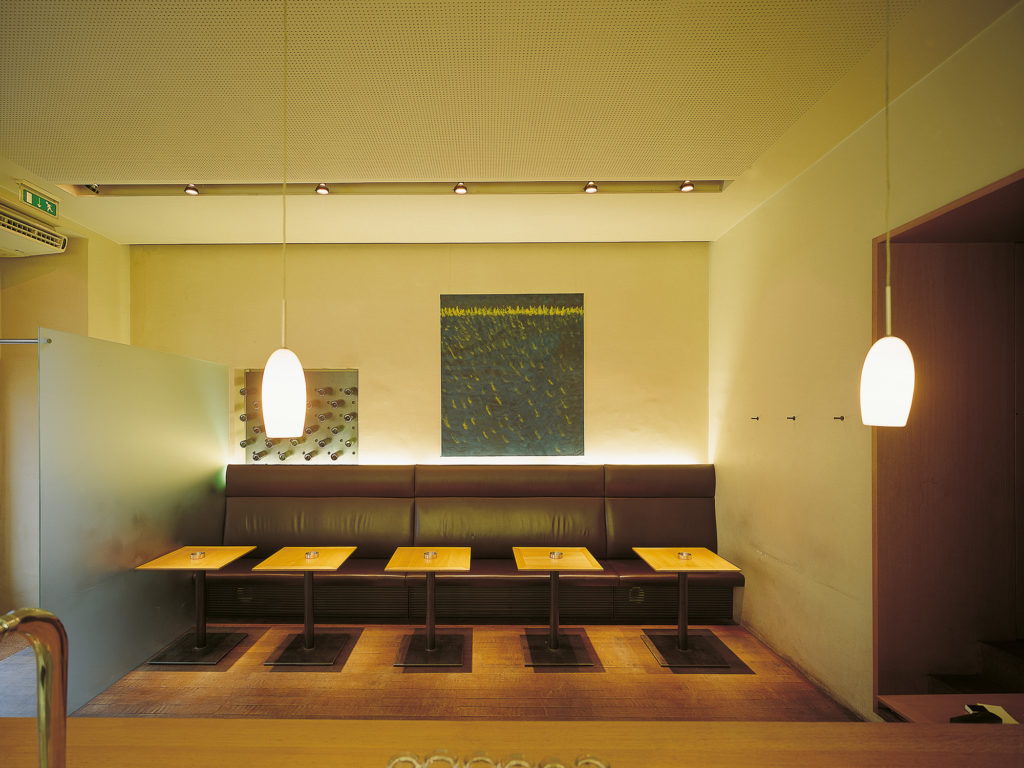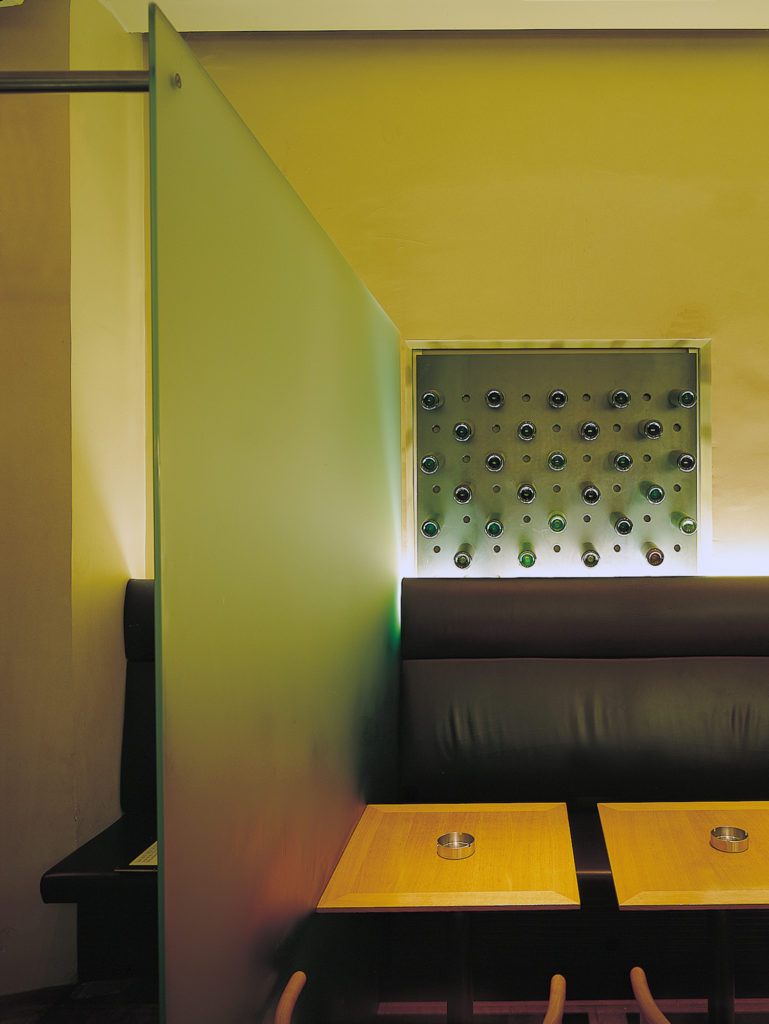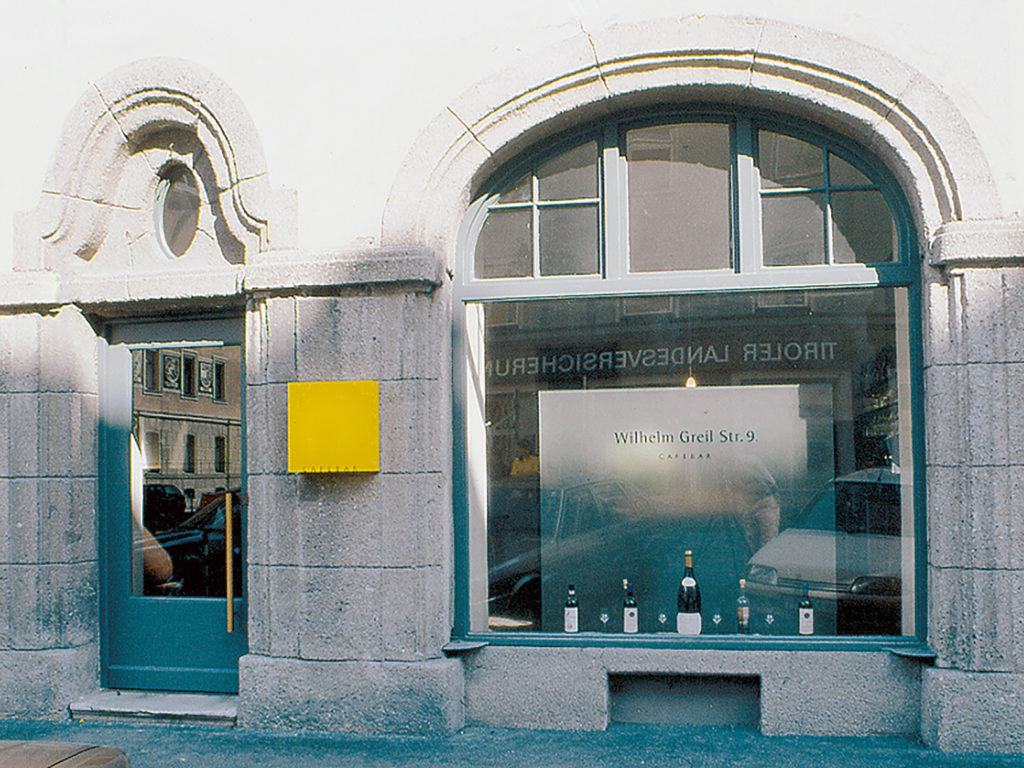
Wilhelm Greil Coffee-Bar, Innsbruck (AT)
Dating back to the early 20th century, the neobaroque facade of a town house in the center of Innsbruck was definitely out of the question. The 40-square-meter premises show an attractive shop window spanned by a three-centered arch. An oxeye crowns the adjacent entrance; its elevated glazed ellipse is framed by a broad and sweeping stone mounting. Behind this portal, there is a sharp cut: inside, the smooth structures of the wall pillars remain, everything else is new.
A large frosted-glass pane behind the door shifts inward movements from the edge into the center of the room, shields the sitting area consisting of a banquette and four tables, and serves as a wintertime draught preventer. The bar occupies the side across the tables, with a roomy apron sized for clusters standing together. At the back of the smooth counter, bottles and glasses are placed in front of a frosted-glass wall lit from behind.
Noble materials and dark colors dominate the room. The floor of non-processed oak wood, deep-brown leather for the settee and rolling raw sheet iron together generate a pleasantly subdued atmosphere that is supported by stereo acoustical devices on the smooth ceiling. The delicate lighting appliances above the bar almost have an air of shyness. They do not disturb the effect of the single-room unit serving the guests as a public living room from morning until night.
Client: Roland Eberl
Location: A-6020 Innsbruck, Wilhelm-Greil-Strasse 9
Architecture: Dietrich | Untertrifaller
Project management: Philipp Lutz
Construction: 1996
Area: 80 m²
Partner
structural engineering: Ingo Gehrer, Höchst / HAVCR: Team GMI, Schaan / electronics: Andreas Hecht, Rankweil /// photos: © Bruno Klomfar







