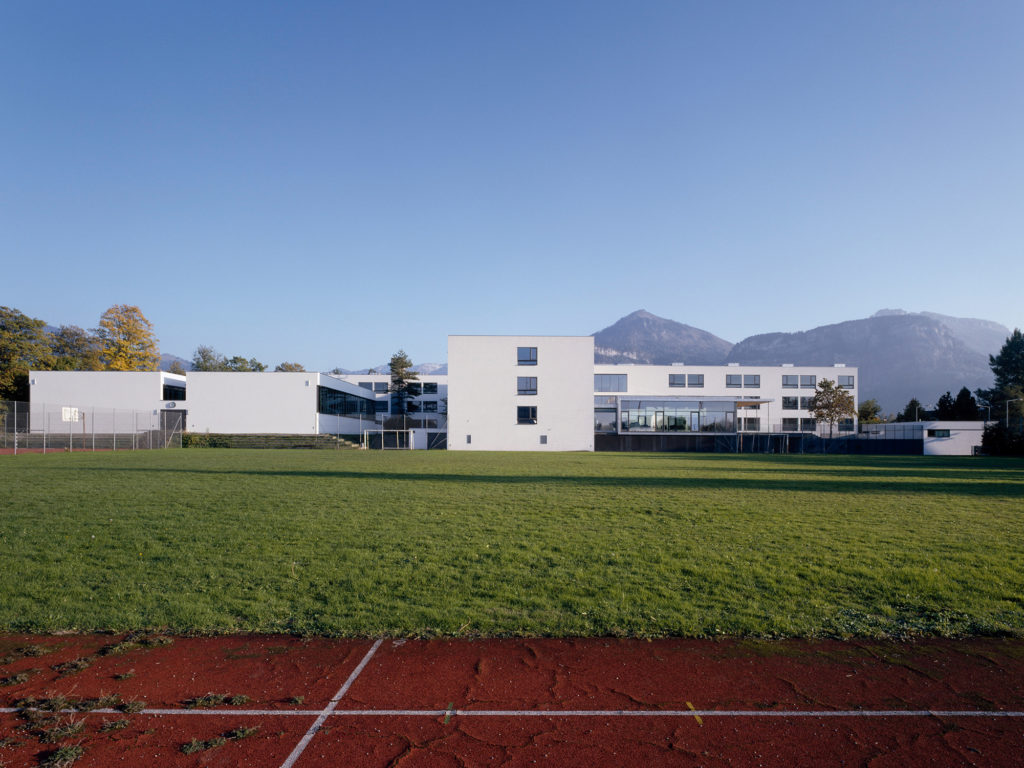
High School Schoren, Dornbirn (AT)
This high school, built in the early 1970s, required a thermal refurbishment and the upgrading of electrical, heating and security installations. The necessary extensions were kept in a subtle style to not break with the existing building and to make the new entity on site blend in naturally. The main access from the street is emphasized by three wide sets of stairs structuring the space. On the left-hand side, the new fully glazed multi-purpose hall is protruding. The canopy on the front with its slender columns built in the style of a loggia forms a covered outdoor space, thus maximizing its use for recreation and softening the formal character of the entrée. The interiors of regular and special education classes, the library, the cafeteria, two gymnasiums and administrative offices were renovated in line with contemporary standards and improved quality of design. The rendered façade, the horizontal structure with lower air vents as well as the balanced proportions of windows, frames and glass lend the entire complex a noble character with classical and modern design elements.
Client: Republik Österreich – BIG Bundesimmobiliengesellschaft
Location: A-6850 Dornbirn, Jahngasse 9
Architecture: Dietrich | Untertrifaller
Project management: Heike Schlauch
Competition: 1998
Construction: 2000-2003
Area: 9,960 m²
Partner
site management: Landeshochbauamt, Feldkirch / structural engineering: Hagen, Bregenz / HAVCR: Prautsch, Schruns / building physics: Wille, Frastanz / electronics: Hämmerle, Lustenau /// photos: © Bruno Klomfar










