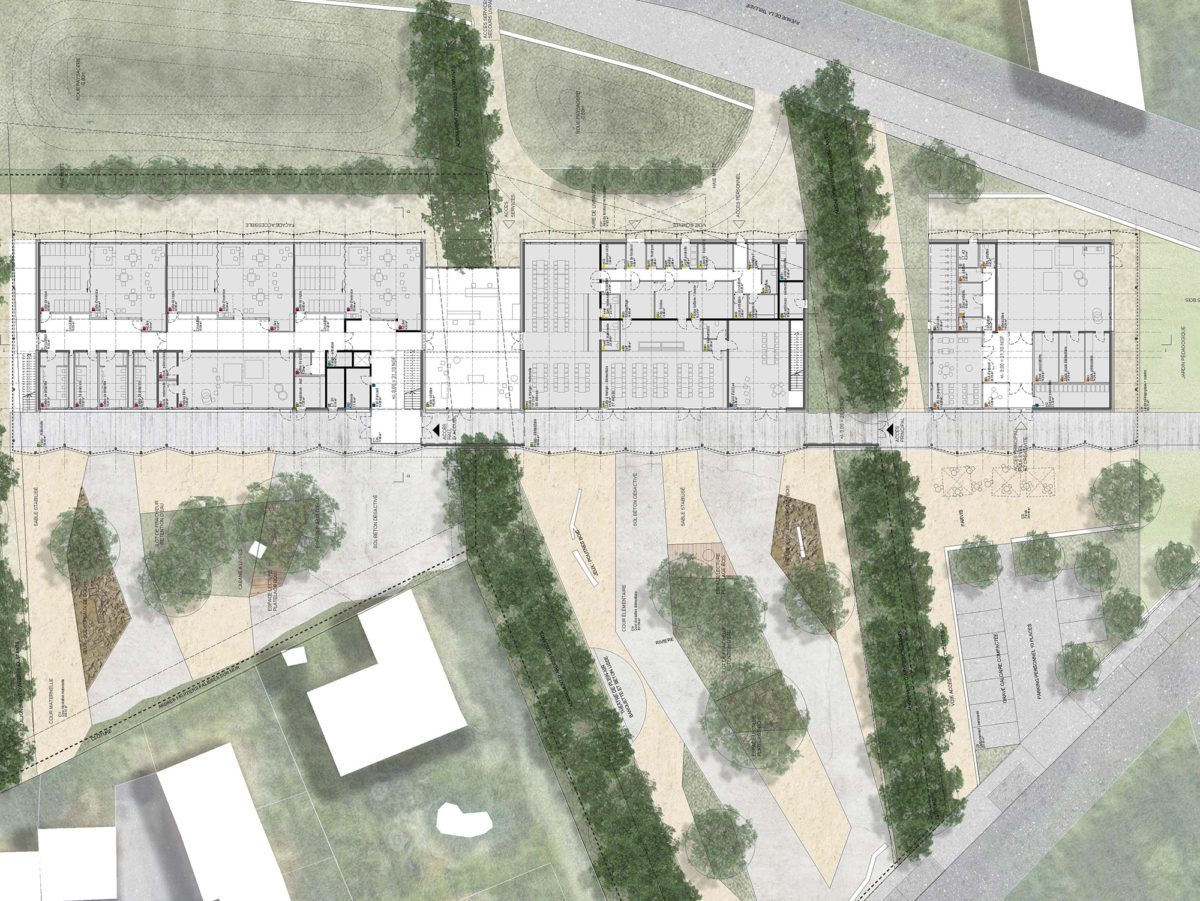
Joly Jean School & Kindergarten, Avignon (FR)
In 2009, the city of Avignon built the ZAC Joly Jean eco-district on former farmland. The goal is an urban development of the area while preserving its landscape qualities. The new school makes an important contribution to the social infrastructure of the new district. Intended as an institution close to the citizens, it is also open to local associations and the residents of the neighbourhood.
The school consists of three buildings connected by covered break yards. The individual areas are graded from public to private. The public functions such as the parents’ café and the multi-purpose hall are located in the south, open to the forecourt, while the classrooms are situated in the northern building. The middle section with the restaurant, the kindergarten and the primary school playground is a semi-public space that can be separated from the classrooms. To the west, a covered gallery runs the entire length of the complex and also houses the entrances. The gallery is clad with a wooden lattice as a sunshade and gives the school a distinctive identity. It screens the school and at the same time opens it up to the neighbourhood with a welcoming gesture.
We planned the school as a wooden building. The main facades to the east and west are panelled with untreated Douglas fir. The massive gable facades are clad with prefabricated elements of sandblasted, through-coloured concrete, whose colour is reminiscent of the limestone walls of traditional houses in the region. The multi-purpose hall is fully glazed on both the north and south sides, with the south side protected from the sun by the wooden lattice of the covered gallery. Inside, too, light-coloured wood for walls and ceilings creates a warm atmosphere.
Client: City of Avignon
Architecture: Dietrich | Untertrifaller
Competition: 2020
Area: 2.265 m²
Program: 12 classes for approx. 300 pupils, kindergarten, cafeteria, multi-purpose hall
Partners
Statics: Ingeplus, Bouillargues / building services: Adret, La Seyne/Mer / acoustics: Marshall Day, Cannes / landscape: Eskis, Montpellier / costs: Cabinet Morere, Avignon / sustainability: Milieu Studio, Lyon










