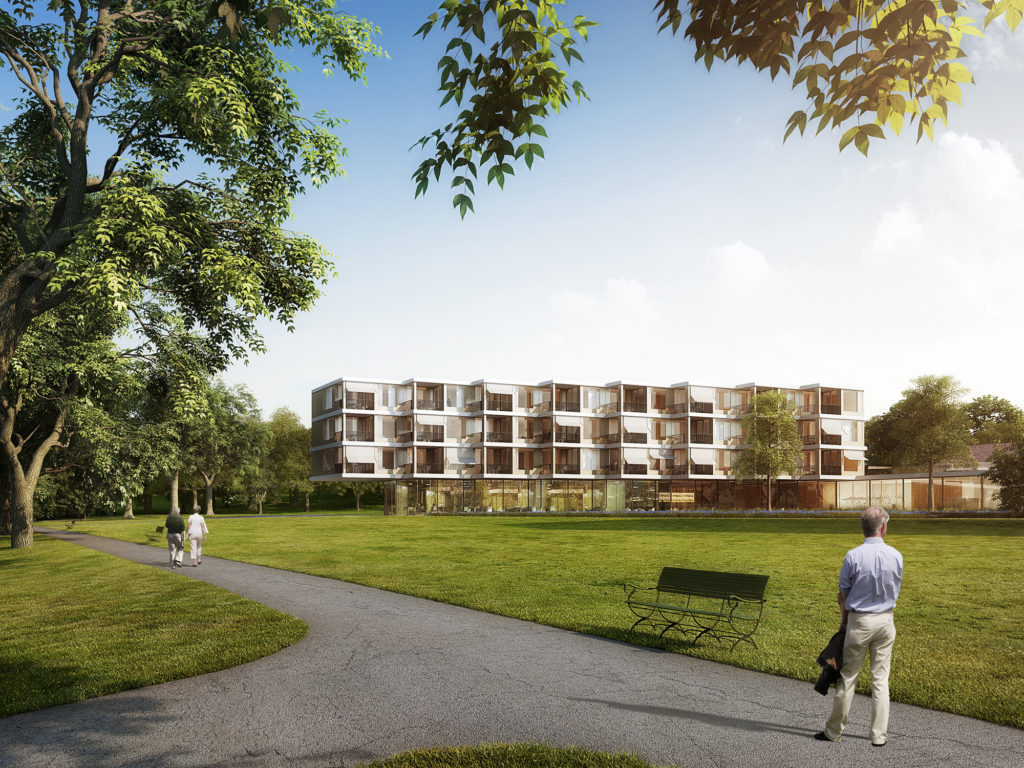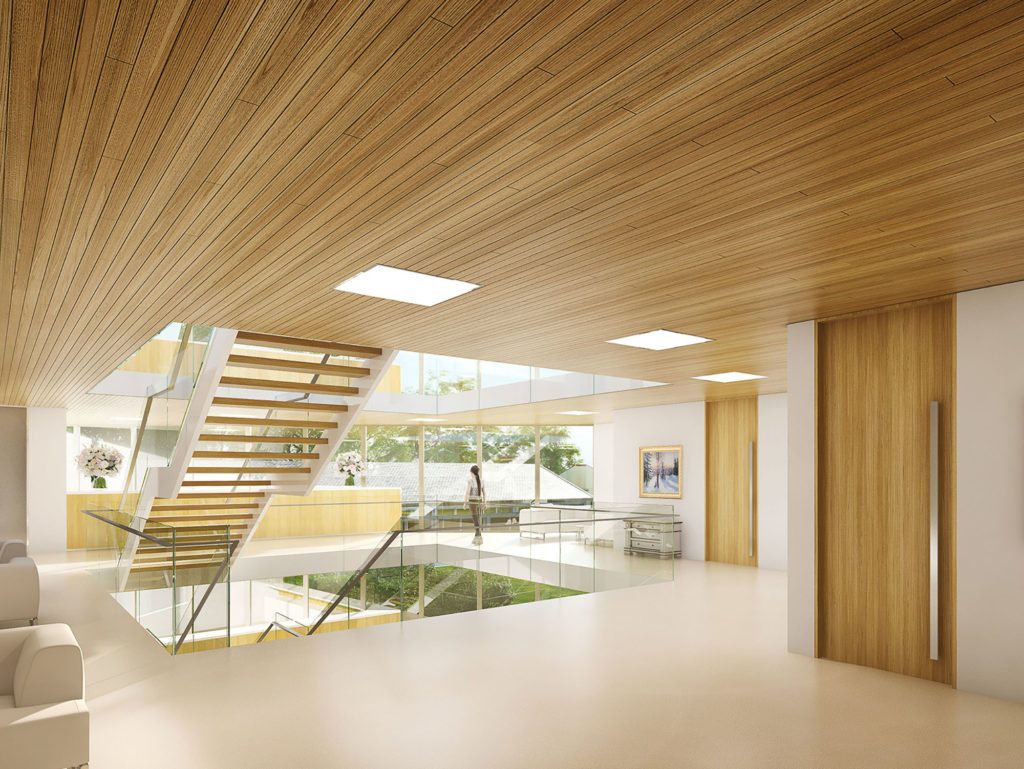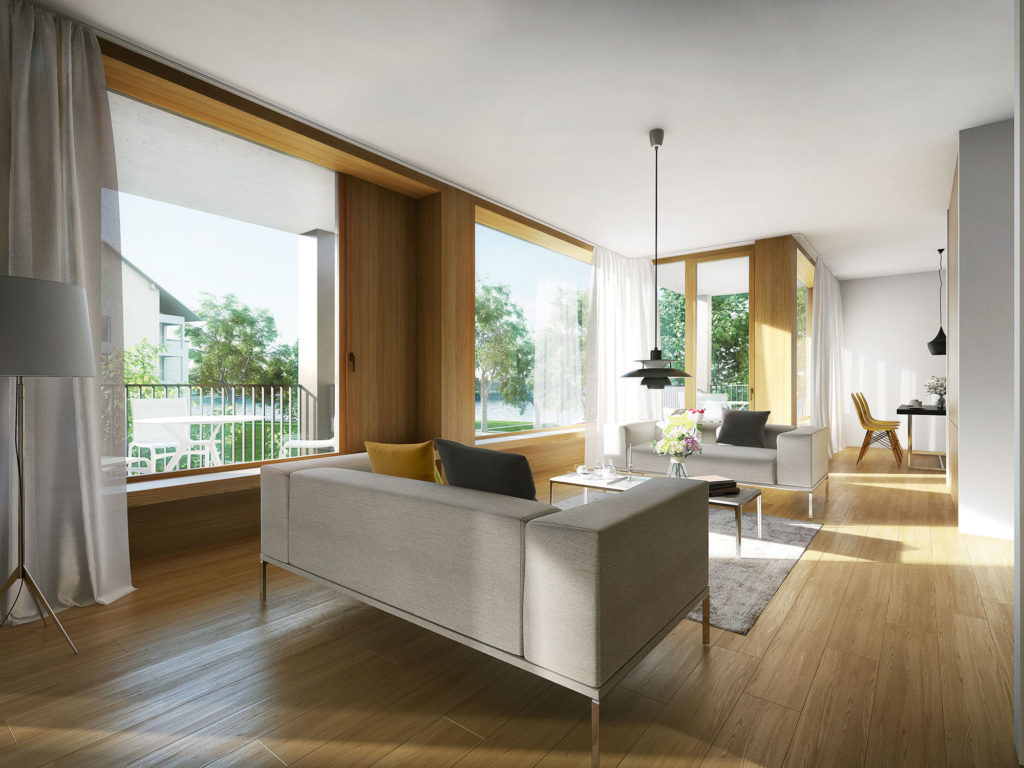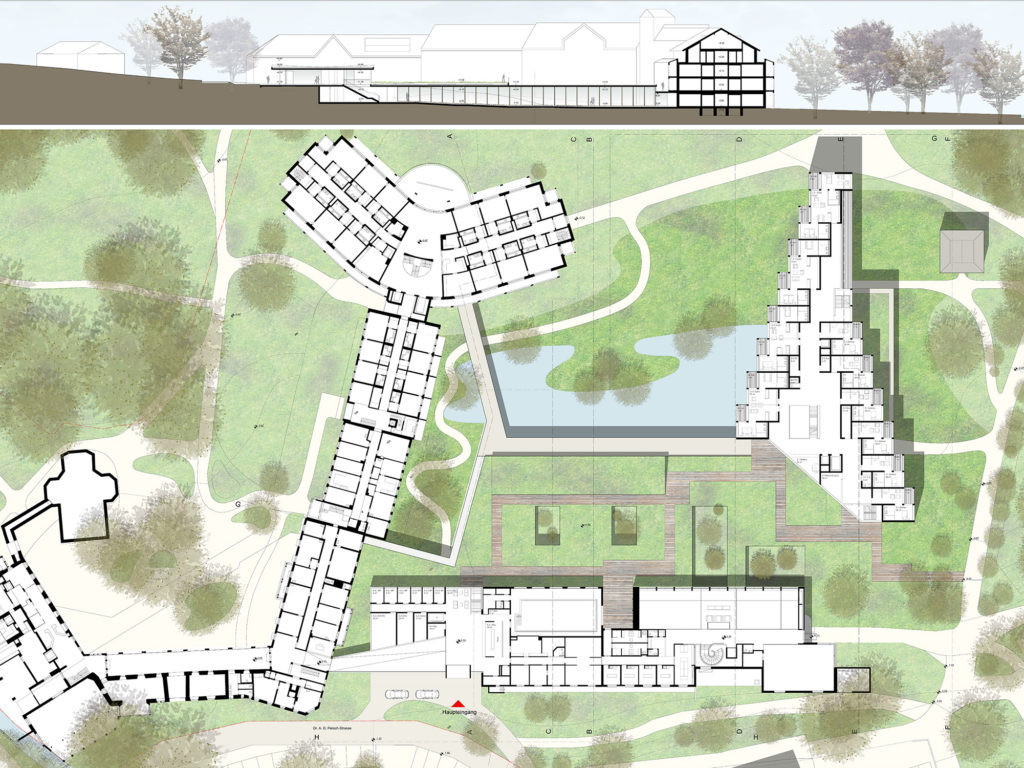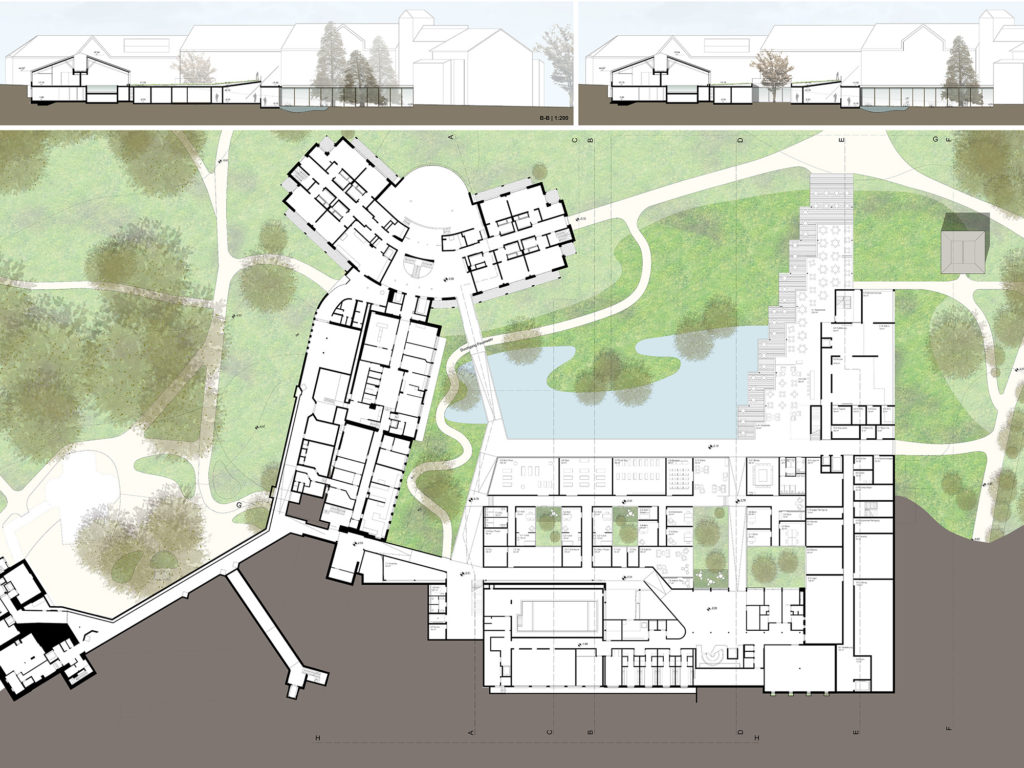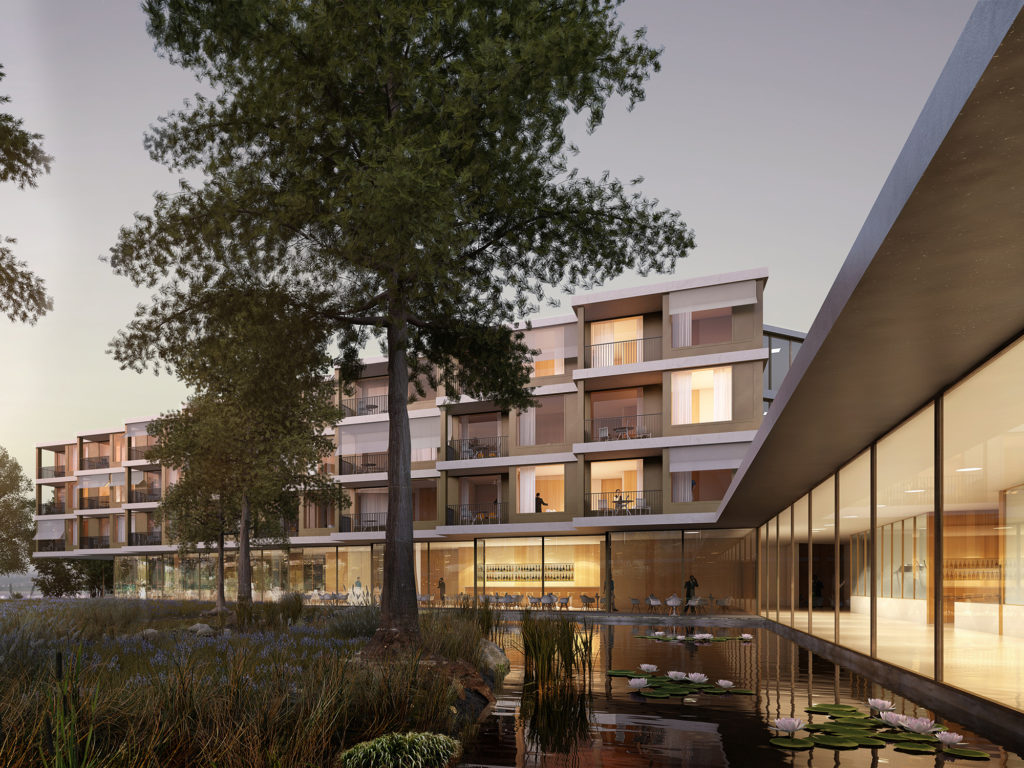
Schloss Mammern Clinic, Mammern (CH)
The “Schloss Mammern Clinic” is one of the leading private clinics for rehabilitation, not only known for high quality medical care, but also for its upscale five-star hospitality. As first step of the long-term development of the site, a new wing should expand the number of beds.
An elegantly folded open canopy is the new prelude to the spacious, idyllically located “Schloss Mammern Clinic” complex. The glass pavilion behind it accommodates the reception with the adjoining rooms and offers new arriving guests a first glimpse of the lake. From here, all existing and new areas can be accessed in the shortest possible way. A flat, wide ramp, inserted into the old building, leads into the historical tract.
A cascade staircase with an accompanying lift system leads to the two bed tracts via bright, glazed corridors facing the park and the lake. This generously dimensioned main path connects the reception, sea wing and the new triangular bed wing. The lowered “souk” with central staff rooms, doctor’s areas and therapy rooms is docked to this. Cut-in, planted courtyards allow generous daylight to enter and at the same time maintain the necessary intimacy. All suites and rooms of the new bed wing offer lake view. The café, lounge and dining room on the ground floor are also oriented towards the lake.
A further bed wing with 40 units acts as a noise barrier to the road and railway. A six-storey, point-shaped building structure completes the ensemble of primary forms of circle and triangle as a “cube”. Together, they are inscribed in the courtyards connected to the park landscape, which are formed by the space-forming, elongated tracts at the edges of the complex.
Client: Schloss Klinik Mammern
Architecture: Dietrich | Untertrifaller
Competition: 2016, 2nd prize


