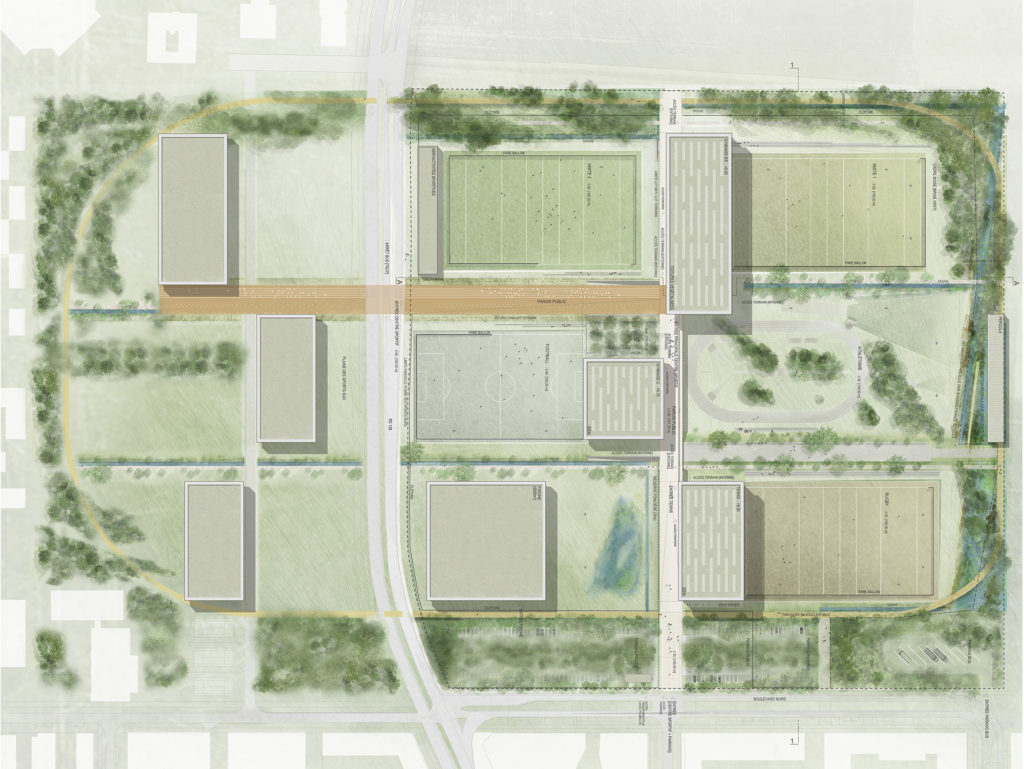
Centre Omnisport de l’Université Paris-Saclay (FR)
This large campus park allows users to play sport in a perfectly equipped center amid natural surroundings. It is also open to local residents who can use its walking and leisure facilities. To ensure a blend of uses and atmospheres, the project is arranged in an orthogonal grid structure. This divides the area into alternating indoor and outdoor spaces, along a traditional farmstead model, with different compartments designed for sports, both indoor and outdoor, or for landscaped areas. In this structure, the intermediate spaces play just as important a role as the facilities themselves.
The sports halls and tennis buildings are integrated into the landscape and urban fabric around a main central thoroughfare. Thanks to their total transparency, the north and south facades provide a continuity between the indoor and outdoor facilities. Looking out from the halls, the landscape provides the backdrop against the sports pitches. From outside, all the sports areas are visible. The wooden structure of the various buildings is finished off with the same wide brushed stainless steel strip around the top. Overhanging the facades above the public road, it reflects the sky and the foliage. In this setting, the planted roofs become a mosaic of changing colors as the year goes by and can be seen from afar.
Client: Université Paris-Saclay
Architecture: Dietrich | Untertrifaller
Competition: 2017
Area: 10,000 m² + ca. 8 ha outdoor
Partner
structural engineering: Bollinger Grohmann, Paris / energy: Transsolar, Sarreguemines / costs: AXIO, Paris / acoustics: Studio DAP, Paris / landscape: D’ici là, Paris







