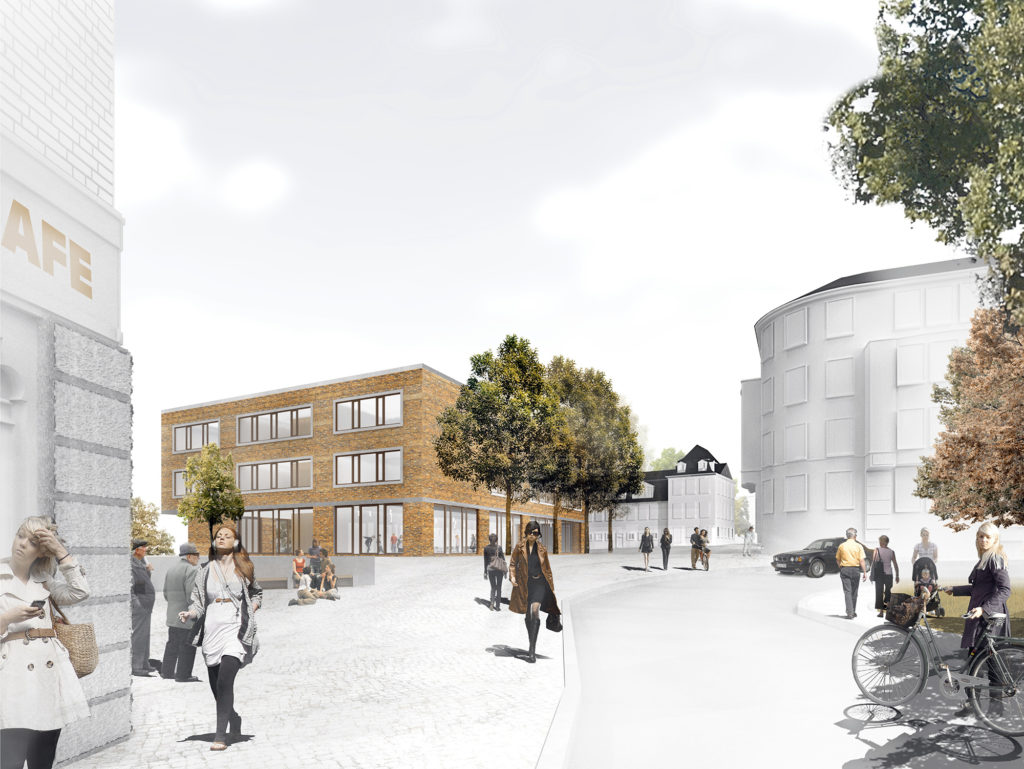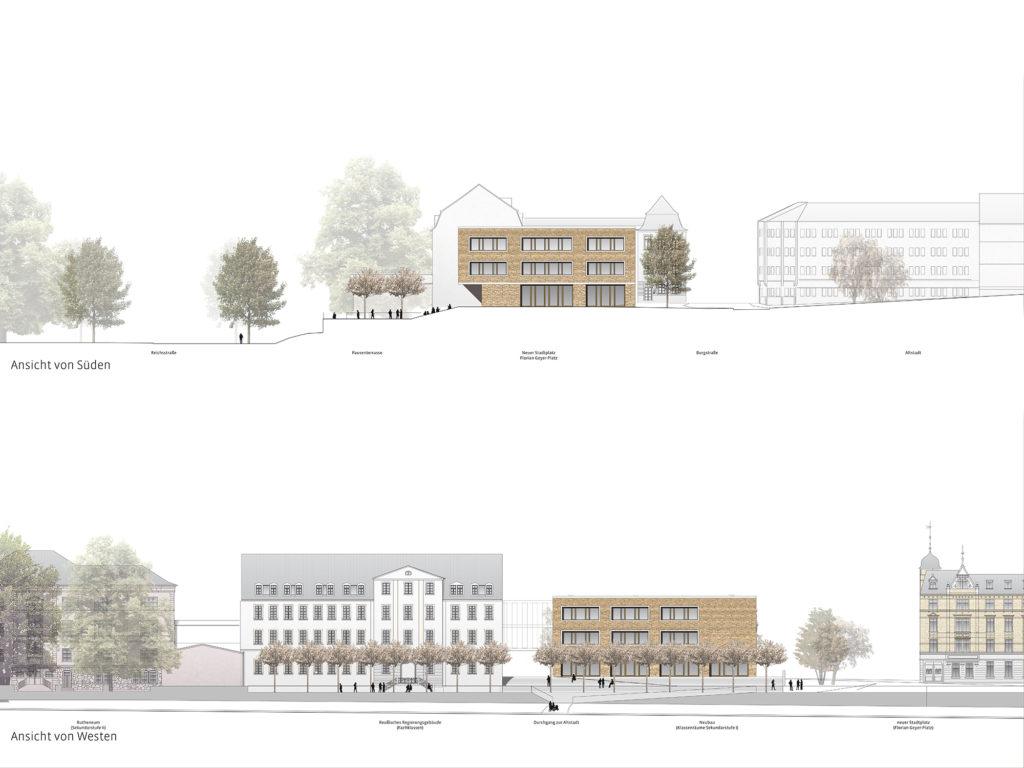
Campus Goethegymnasium, Gera (DE)
The basic design idea is to round off the existing ensemble with a compact, freestanding new building and to create a break terrace that connects all the individual areas. A construction site will be provided for the optional sports hall in area of the Florian-Geyer-Straße. The design succeeds in reproducing the historical spatial figure of the courtyard of honor in a new (and more generous) way, as well as in clearly organizing the southern adjoining urban space in the Florian-Geyer-Straße area.
Referring to the clinker facades of the surrounding area, the new building is proposed as a three-story, restrained volume in the same materiality. Despite its very compact size, the three-story floorplan creates attractive access areas and well-zoned interiors. Optimum daylight management is particularly important.
The sports hall is located underneath the schoolyard to the west of the new building wing and forms a perceptible room edge along the former city wall. The second (lower) schoolyard is located on the roof of the sports hall and almost slides under the new building wing towards Reichsstraße. The two playgrounds are located on different levels. This creates a transparent and interesting link between the courts.
Client: Stadt Gera
Architecture: Dietrich | Untertrifaller with F29 Architekten
Competition: 2011, recognition
Partner
landscape: Rotzler Krebs Partner, Winterthur





